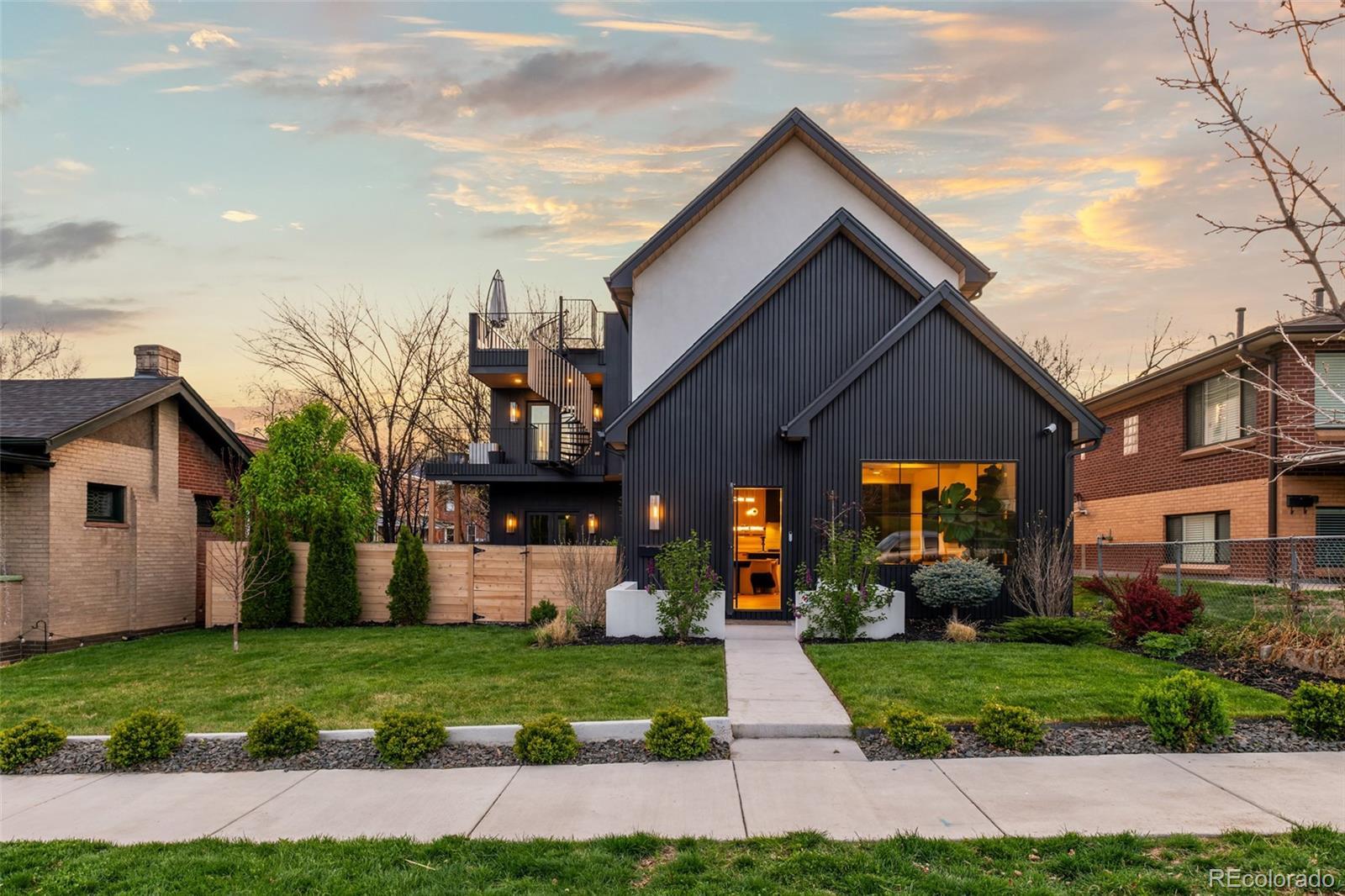Find us on...
Dashboard
- 4 Beds
- 4 Baths
- 2,894 Sqft
- .15 Acres
New Search X
2921 Newton Street
2921 Newton St., where modern luxury meets impeccable craftsmanship in this fully renovated 4-bedroom, 4-bathroom home in the heart of Denver’s coveted West Highland neighborhood. Just blocks from 32nd & Lowell and Sloans Lake, this home features a designer-curated interior with premium upgrades throughout. The chef’s kitchen is a showstopper with a full suite of Dacor appliances, including a 48” dual fuel range with steam oven and integrated column refrigerator and freezer. Throughout the home, sleek Porcelanosa tile, refined lighting, and Brizo/Kohler fixtures add cohesive, high-end style. The spa-like primary suite includes a steam shower with double shower heads, built-in speakers, and full Kohler DTV digital control for a fully customizable experience. Upstairs, a spacious family room with vaulted, beamed ceilings creates a dramatic yet cozy retreat, complete with a built-in bar and beverage refrigerator—ideal for relaxing or entertaining. Enjoy Colorado living year-round from multiple outdoor spaces, including a welcoming front patio perfect for morning coffee and a stunning rooftop deck ideal for entertaining under the stars. A detached 3-car garage, beautifully landscaped lot, and ideal walkability round out this rare West Highland offering—stylish, functional, and perfectly located.
Listing Office: Your Castle Real Estate Inc 
Essential Information
- MLS® #2654171
- Price$1,700,000
- Bedrooms4
- Bathrooms4.00
- Full Baths1
- Half Baths1
- Square Footage2,894
- Acres0.15
- Year Built1893
- TypeResidential
- Sub-TypeSingle Family Residence
- StyleContemporary
- StatusPending
Community Information
- Address2921 Newton Street
- SubdivisionWest Highland
- CityDenver
- CountyDenver
- StateCO
- Zip Code80211
Amenities
- Parking Spaces3
- # of Garages3
- ViewCity, Mountain(s)
Utilities
Electricity Connected, Internet Access (Wired), Natural Gas Connected
Parking
Concrete, Exterior Access Door, Lighted, Oversized
Interior
- HeatingForced Air
- CoolingCentral Air
- StoriesTwo
Interior Features
Audio/Video Controls, Built-in Features, Ceiling Fan(s), Eat-in Kitchen, High Ceilings, Kitchen Island, Open Floorplan, Primary Suite, Quartz Counters, Smart Thermostat, Smoke Free, Sound System, Vaulted Ceiling(s), Walk-In Closet(s)
Appliances
Bar Fridge, Dishwasher, Disposal, Dryer, Freezer, Microwave, Range, Range Hood, Refrigerator, Tankless Water Heater, Washer
Exterior
- RoofComposition, Membrane
Exterior Features
Balcony, Dog Run, Garden, Lighting, Private Yard, Rain Gutters
Lot Description
Irrigated, Landscaped, Level, Near Public Transit, Sprinklers In Front, Sprinklers In Rear
Windows
Double Pane Windows, Window Treatments
School Information
- DistrictDenver 1
- ElementaryEdison
- MiddleDenver Montessori
- HighNorth
Additional Information
- Date ListedMay 1st, 2025
- ZoningU-SU-C
Listing Details
 Your Castle Real Estate Inc
Your Castle Real Estate Inc
 Terms and Conditions: The content relating to real estate for sale in this Web site comes in part from the Internet Data eXchange ("IDX") program of METROLIST, INC., DBA RECOLORADO® Real estate listings held by brokers other than RE/MAX Professionals are marked with the IDX Logo. This information is being provided for the consumers personal, non-commercial use and may not be used for any other purpose. All information subject to change and should be independently verified.
Terms and Conditions: The content relating to real estate for sale in this Web site comes in part from the Internet Data eXchange ("IDX") program of METROLIST, INC., DBA RECOLORADO® Real estate listings held by brokers other than RE/MAX Professionals are marked with the IDX Logo. This information is being provided for the consumers personal, non-commercial use and may not be used for any other purpose. All information subject to change and should be independently verified.
Copyright 2025 METROLIST, INC., DBA RECOLORADO® -- All Rights Reserved 6455 S. Yosemite St., Suite 500 Greenwood Village, CO 80111 USA
Listing information last updated on May 7th, 2025 at 6:48am MDT.



















































