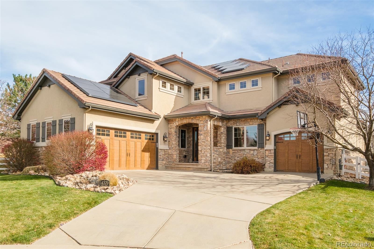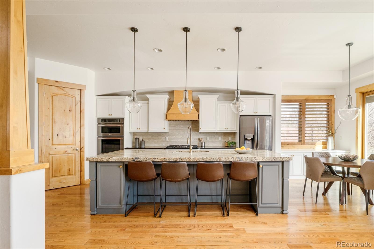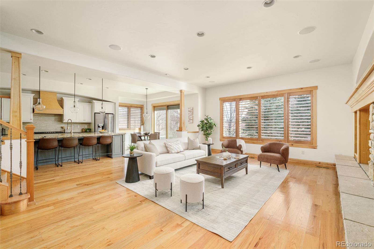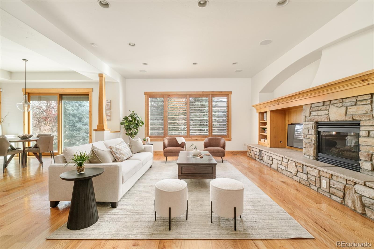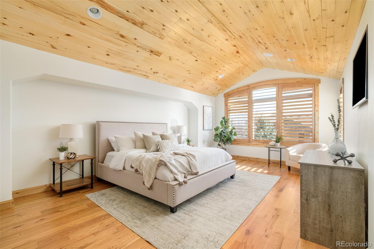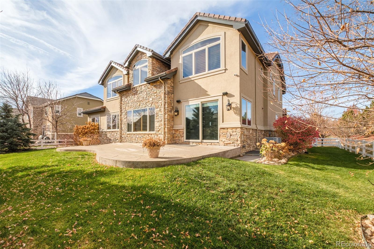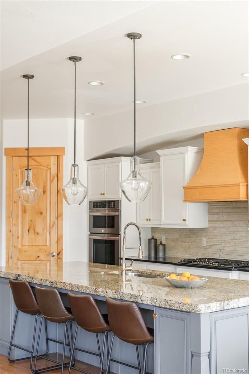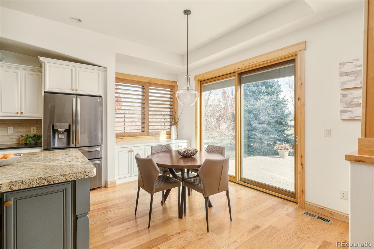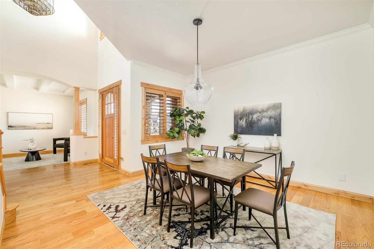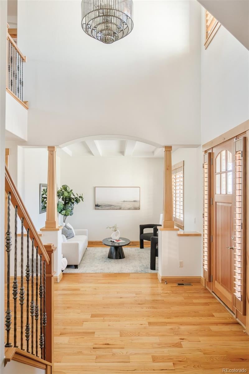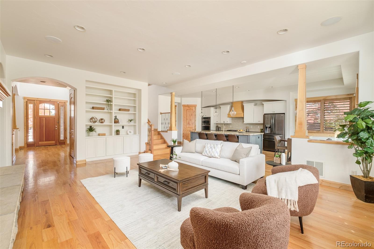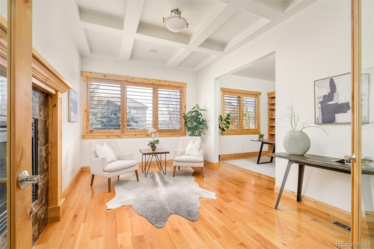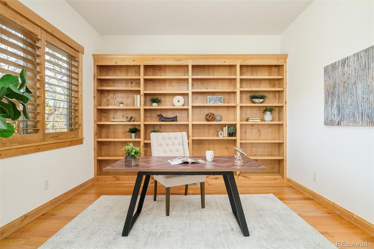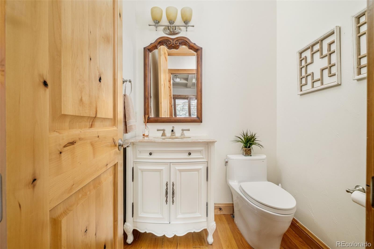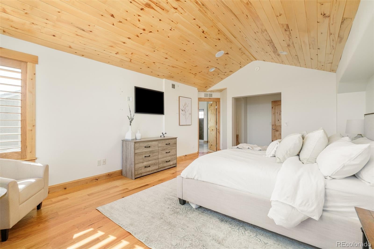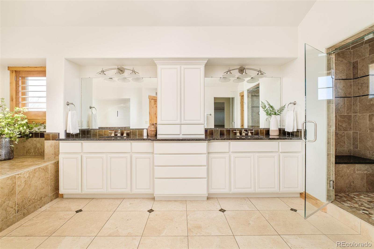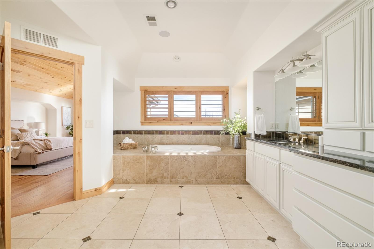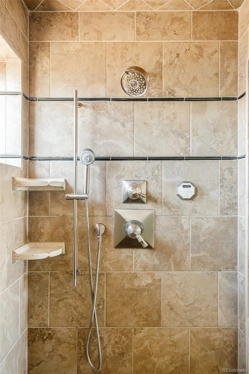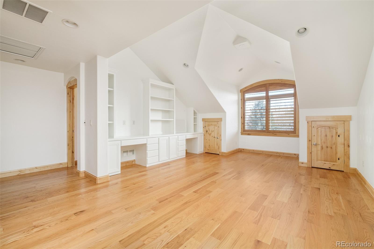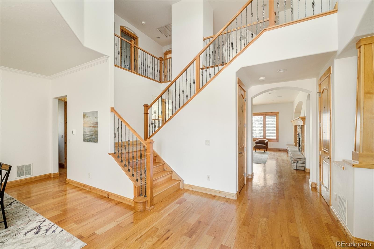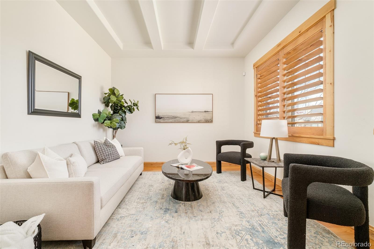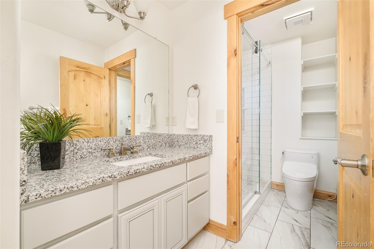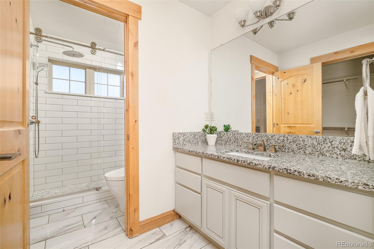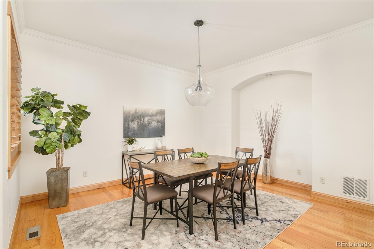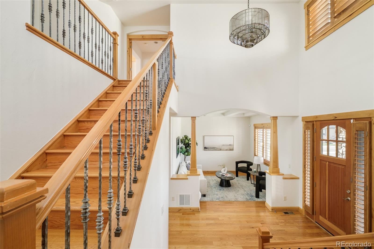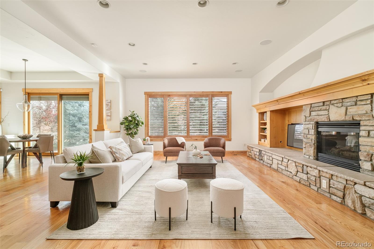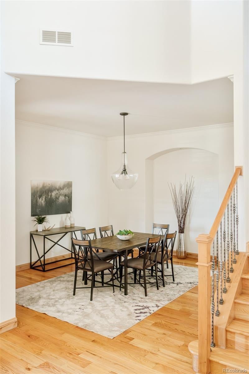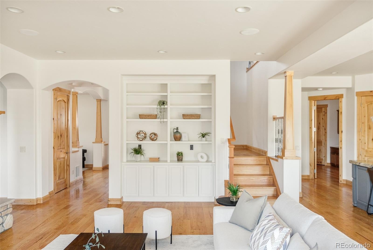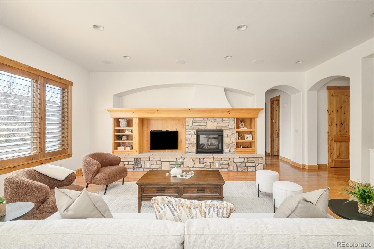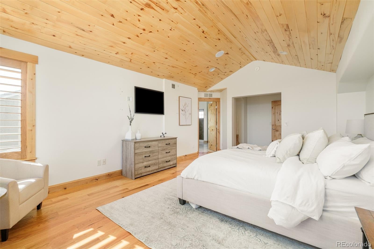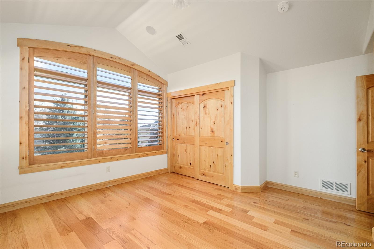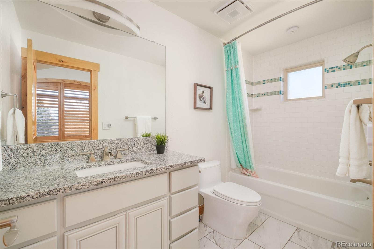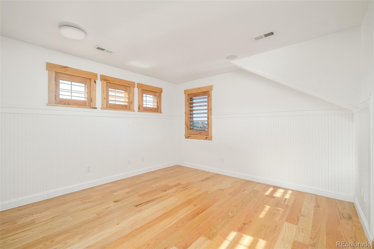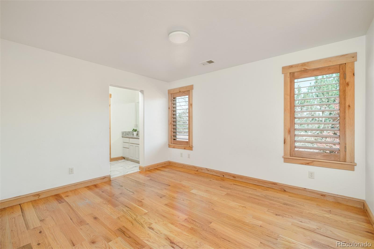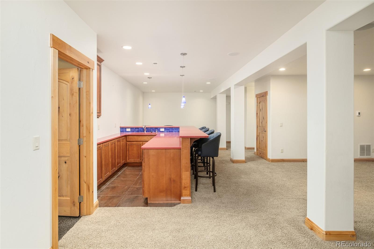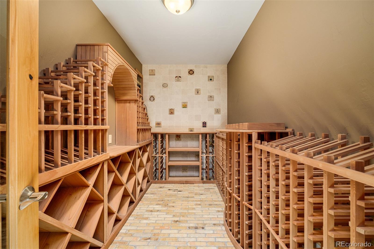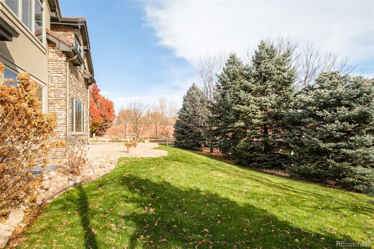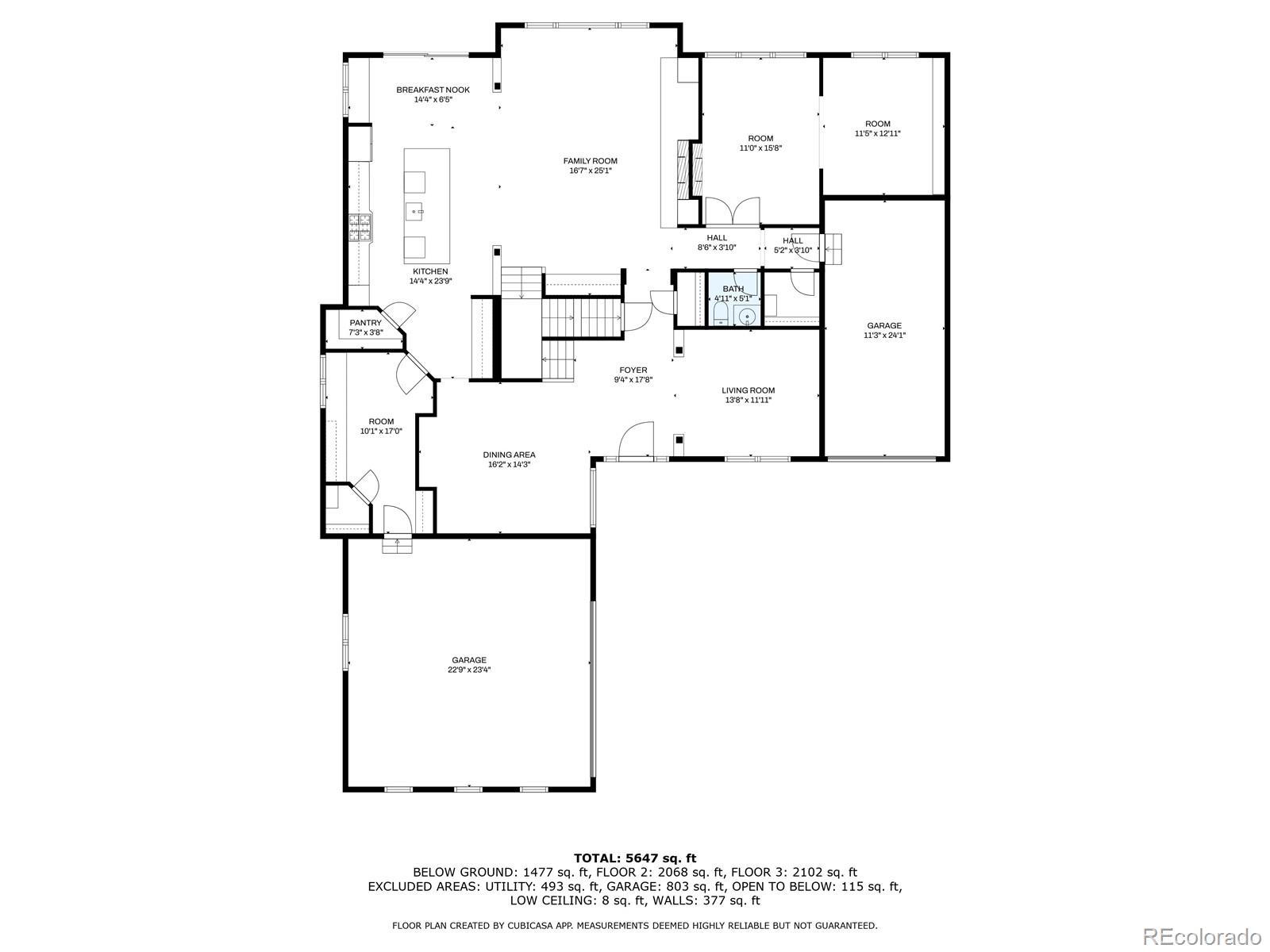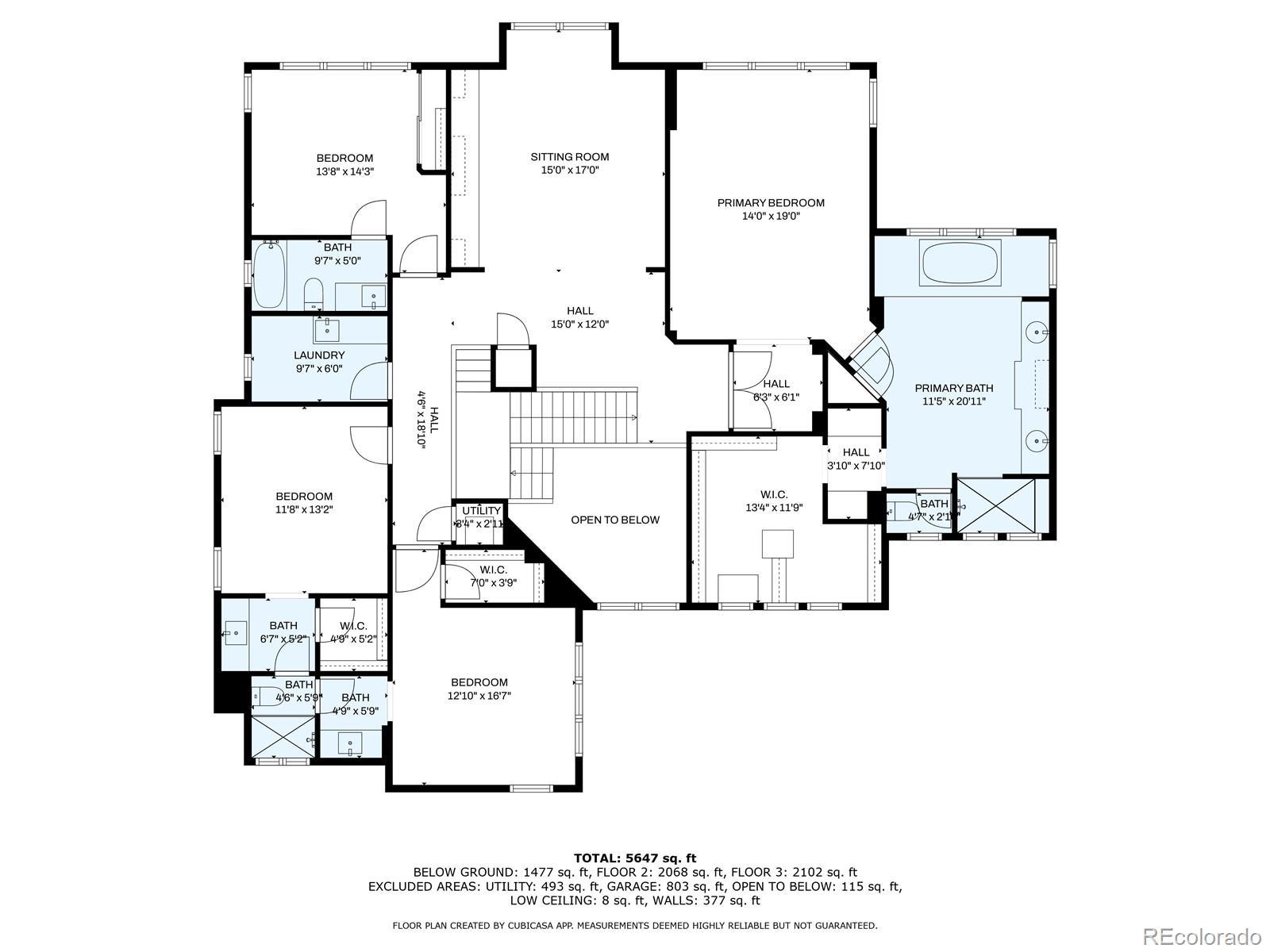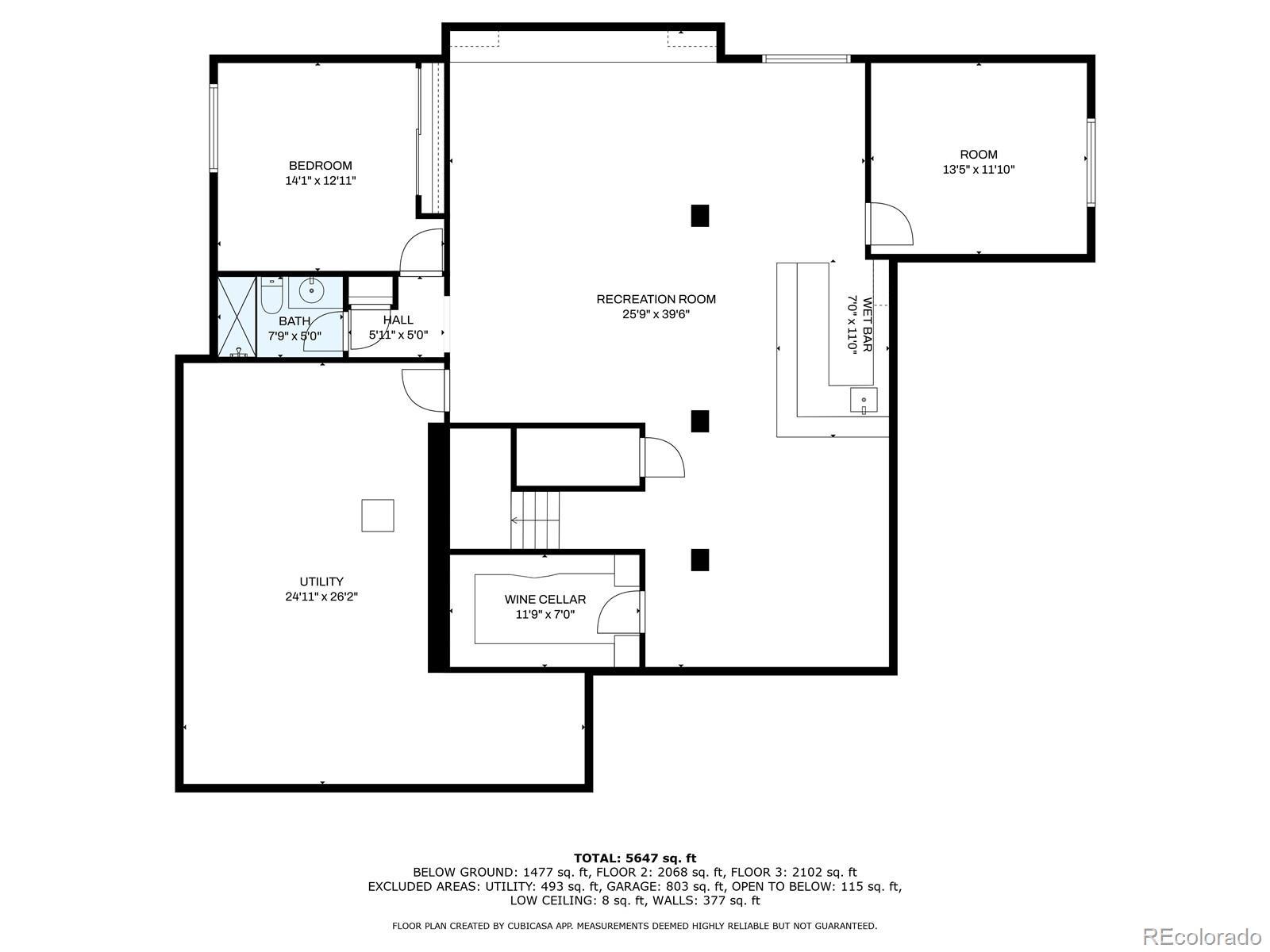Find us on...
Dashboard
- 5 Beds
- 5 Baths
- 5,634 Sqft
- ¼ Acres
New Search X
14370 Osage Street
Situated at the end of a quiet cul-de-sac and backing to open space, this refined residence offers a rare sense of seclusion with effortless access—just 20 minutes to Boulder, 25 minutes to downtown Denver, and 30 minutes to DIA. A timeless stucco-and-stone exterior with a concrete tile roof opens to a tree-lined backyard that lives like a private retreat, ideal for outdoor entertaining or peaceful relaxation. Inside, sophisticated design and exceptional craftsmanship define the main level, featuring formal living and dining areas, an open-concept great room and kitchen, and a dual executive office with a two-sided fireplace and custom built-ins. The kitchen showcases a custom wood hood, upgraded appliances, solid knotty alder doors, and updated lighting. Recent mechanical enhancements include two new Bosch HVAC/heat pump systems, a tankless water heater, and a three-zone smart thermostat system—totaling over $42K in upgrades. Upstairs, a versatile loft, beautifully upgraded baths, and a convenient laundry space enhance livability. The finished lower level extends the luxury experience with a spacious entertainment area, custom wet bar, temperature-controlled wine cellar, full gym with professional rubber flooring, and a flexible bonus area currently used as a dance and hockey room. Additional highlights include solid wood plantation shutters throughout, upgraded Toto fixtures, designer lighting, and an oversized three-car garage with epoxy flooring. Premium Pella Lifestyle Series doors, a smart irrigation system, and landscape lighting elevate both comfort and efficiency. Thoughtfully upgraded and impeccably maintained, this residence offers a rare combination of privacy, quality, and convenience in one of the area’s most desirable locations.
Listing Office: Callaway Group Real Estate, LLC 
Essential Information
- MLS® #2654881
- Price$1,295,000
- Bedrooms5
- Bathrooms5.00
- Full Baths2
- Half Baths1
- Square Footage5,634
- Acres0.25
- Year Built2008
- TypeResidential
- Sub-TypeSingle Family Residence
- StatusActive
Community Information
- Address14370 Osage Street
- SubdivisionHuntington Trails
- CityWestminster
- CountyAdams
- StateCO
- Zip Code80023
Amenities
- AmenitiesClubhouse, Pool
- Parking Spaces3
- # of Garages3
Utilities
Cable Available, Electricity Available, Electricity Connected, Internet Access (Wired), Natural Gas Available, Natural Gas Connected, Phone Available
Parking
Electric Vehicle Charging Station(s)
Interior
- HeatingForced Air, Natural Gas, Solar
- CoolingCentral Air
- FireplaceYes
- # of Fireplaces1
- FireplacesFamily Room, Gas, Gas Log
- StoriesTwo
Interior Features
Breakfast Bar, Built-in Features, Ceiling Fan(s), Eat-in Kitchen, Entrance Foyer, Five Piece Bath, Granite Counters, High Ceilings, High Speed Internet, Kitchen Island, Open Floorplan, Pantry, Smart Thermostat, Smoke Free, Vaulted Ceiling(s), Walk-In Closet(s), Wet Bar, Wired for Data
Appliances
Bar Fridge, Convection Oven, Cooktop, Dishwasher, Disposal, Double Oven, Dryer, Electric Water Heater, Microwave, Range Hood, Refrigerator, Self Cleaning Oven, Tankless Water Heater, Washer
Exterior
- Exterior FeaturesPrivate Yard
- RoofConcrete
Windows
Double Pane Windows, Egress Windows, Window Coverings, Window Treatments
School Information
- DistrictAdams 12 5 Star Schl
- ElementaryMeridian
- MiddleRocky Top
- HighLegacy
Additional Information
- Date ListedJune 4th, 2025
- ZoningPUD
Listing Details
Callaway Group Real Estate, LLC
 Terms and Conditions: The content relating to real estate for sale in this Web site comes in part from the Internet Data eXchange ("IDX") program of METROLIST, INC., DBA RECOLORADO® Real estate listings held by brokers other than RE/MAX Professionals are marked with the IDX Logo. This information is being provided for the consumers personal, non-commercial use and may not be used for any other purpose. All information subject to change and should be independently verified.
Terms and Conditions: The content relating to real estate for sale in this Web site comes in part from the Internet Data eXchange ("IDX") program of METROLIST, INC., DBA RECOLORADO® Real estate listings held by brokers other than RE/MAX Professionals are marked with the IDX Logo. This information is being provided for the consumers personal, non-commercial use and may not be used for any other purpose. All information subject to change and should be independently verified.
Copyright 2025 METROLIST, INC., DBA RECOLORADO® -- All Rights Reserved 6455 S. Yosemite St., Suite 500 Greenwood Village, CO 80111 USA
Listing information last updated on November 29th, 2025 at 3:33pm MST.

