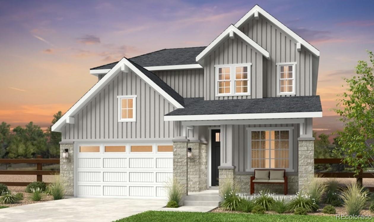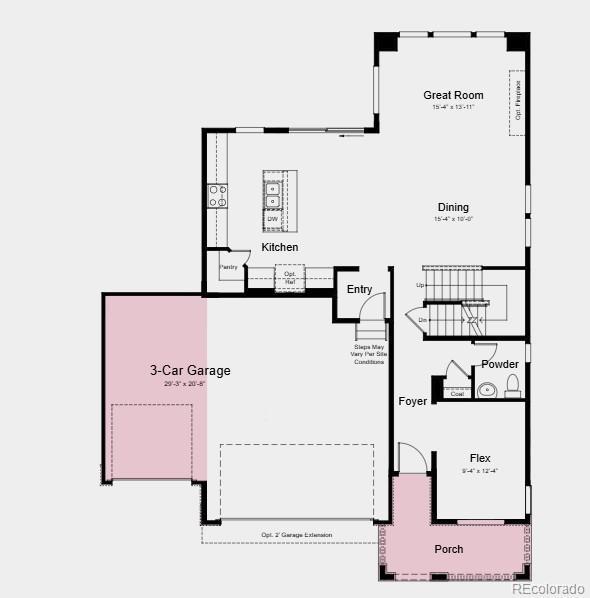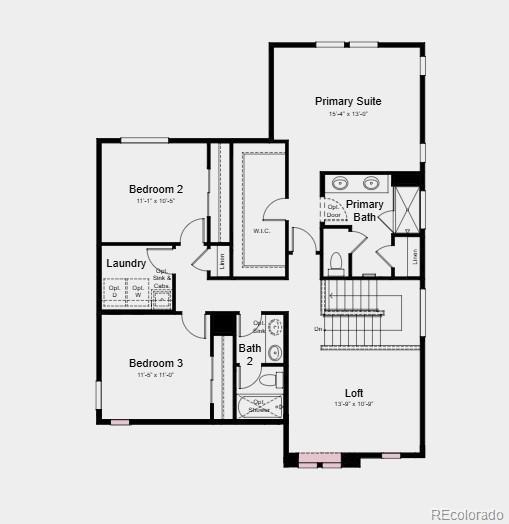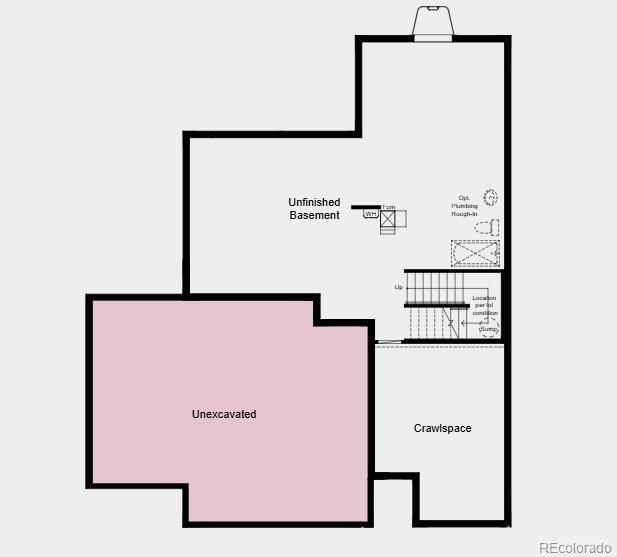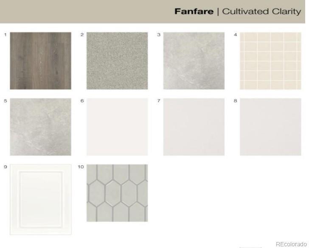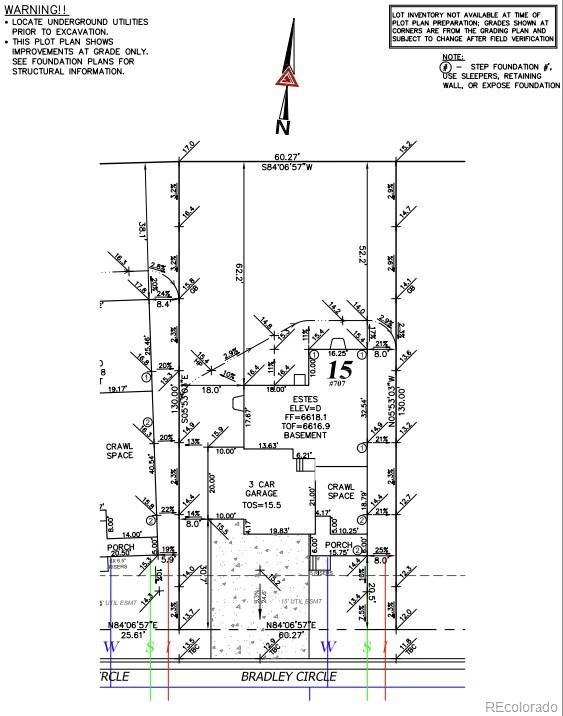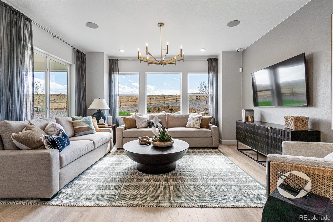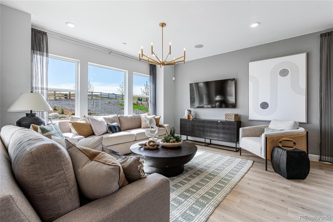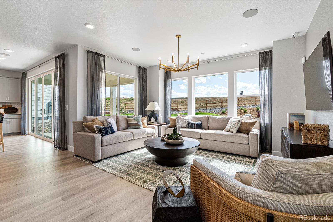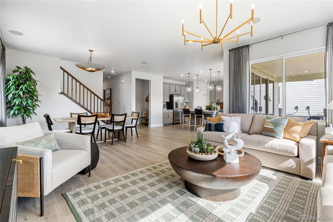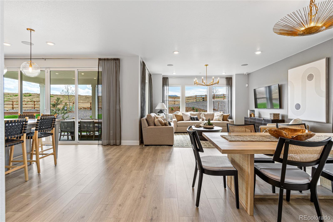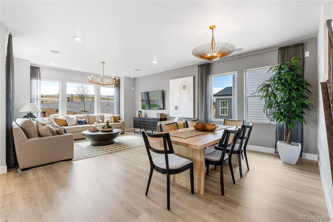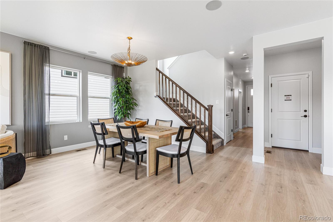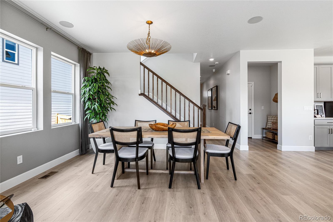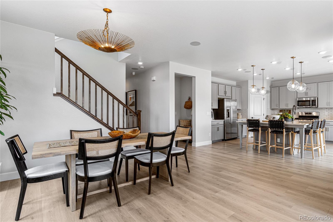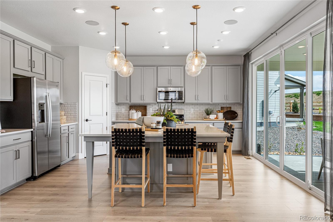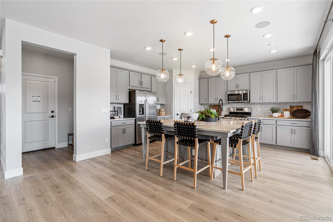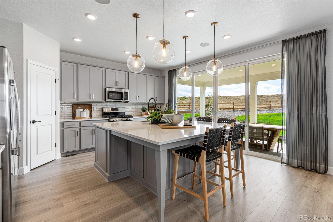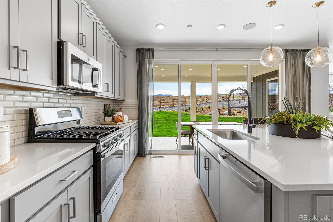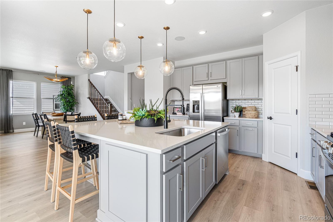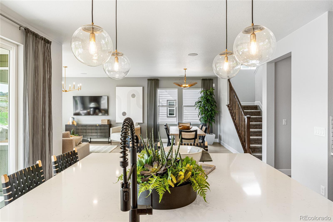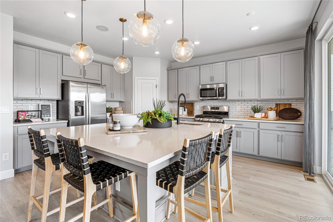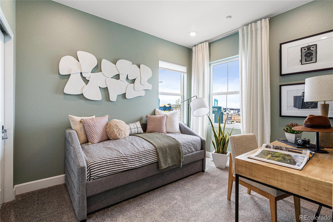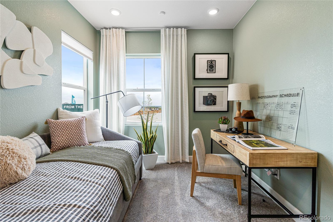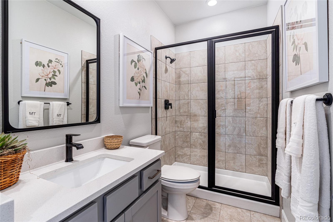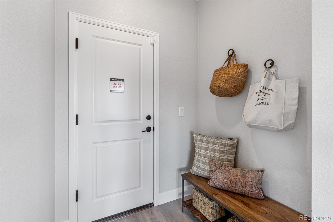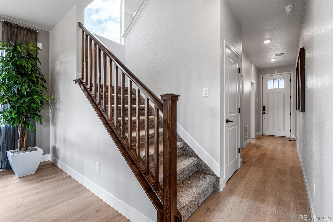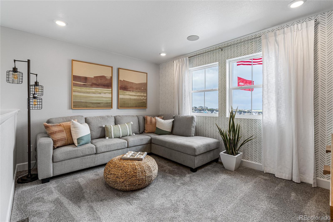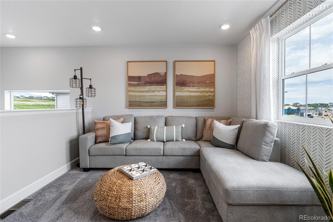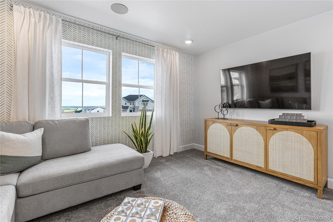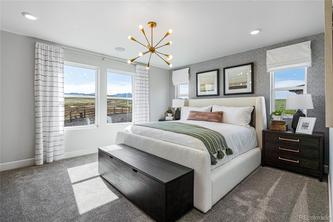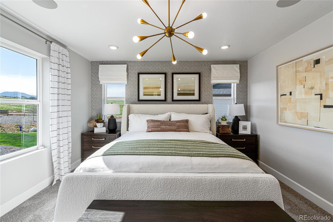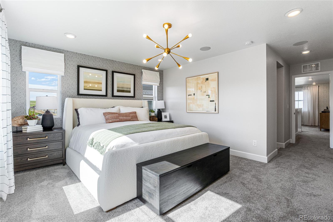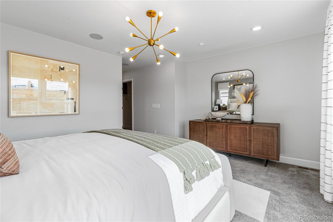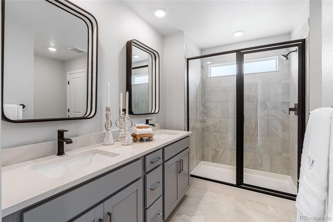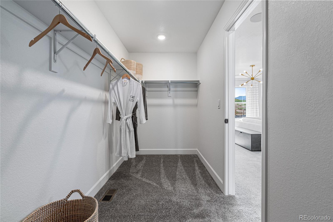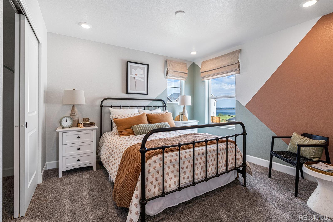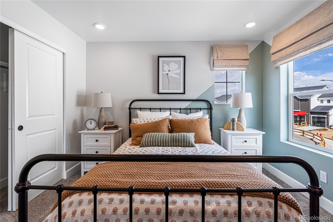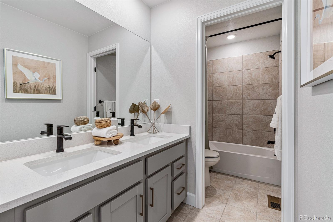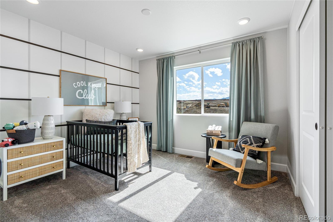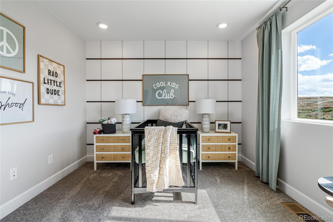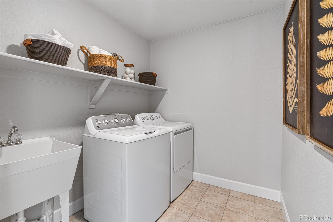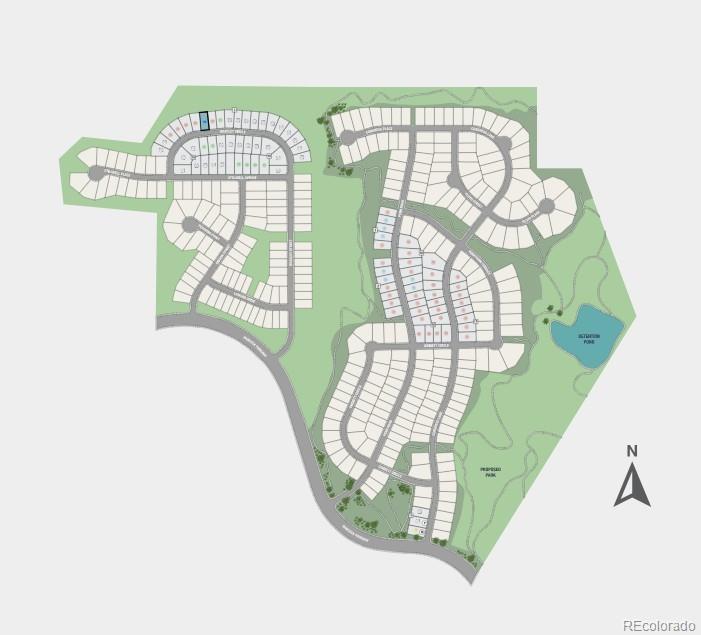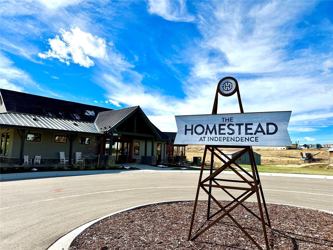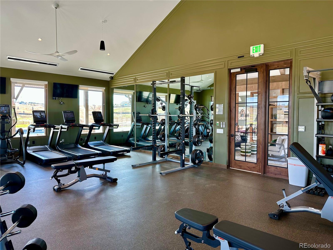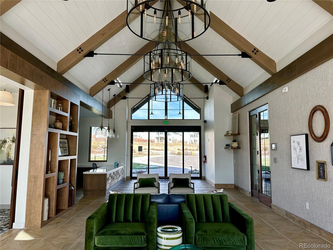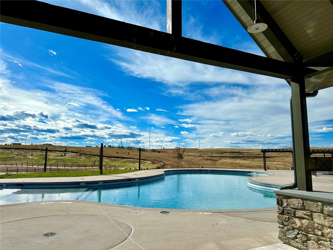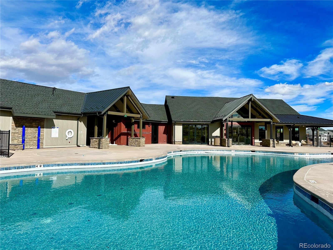Find us on...
Dashboard
- 3 Beds
- 3 Baths
- 2,274 Sqft
- .18 Acres
New Search X
707 Bradley Circle
What's Special: Backs to Open Space | Popular Plan | Loft | Three-Car Garage. New Construction - March Completion! Built by America's Most Trusted Homebuilder. Welcome to the Estes at 707 Bradley Circle in The Town Collection at Independence. This beautifully designed home backs to open space with a south-facing driveway. The open-concept main floor features a spacious great room, dining area, and modern kitchen with a stylish island—perfect for entertaining. A flexible room serves as a study or optional fourth bedroom, with a third bathroom for added convenience. Upstairs, the generous primary suite includes a private bath, alongside two additional bedrooms and a versatile loft. The optional finished basement offers a bedroom, full bath, and extra storage. A three-car garage provides ample space for vehicles and gear. Located in the scenic Independence community, you'll enjoy rolling hills, open spaces, and new amenities—just 10 miles from Downtown Parker and Highway 83. Additional highlights include: 3-car garage, upgraded stair railing, washer and dryer package. Photos are for representative purposes only. MLS#2654913
Listing Office: RE/MAX Professionals 
Essential Information
- MLS® #2654913
- Price$686,399
- Bedrooms3
- Bathrooms3.00
- Full Baths2
- Half Baths1
- Square Footage2,274
- Acres0.18
- Year Built2025
- TypeResidential
- Sub-TypeSingle Family Residence
- StyleTraditional
- StatusPending
Community Information
- Address707 Bradley Circle
- CityElizabeth
- CountyElbert
- StateCO
- Zip Code80107
Subdivision
The Town Collection at Independence
Amenities
- Parking Spaces3
- ParkingConcrete, Lighted
- # of Garages3
Utilities
Electricity Available, Natural Gas Available
Interior
- HeatingNatural Gas
- CoolingCentral Air
- StoriesTwo
Interior Features
Kitchen Island, Open Floorplan, Walk-In Closet(s)
Appliances
Dishwasher, Disposal, Dryer, Microwave, Range, Sump Pump, Washer
Exterior
- RoofComposition
- FoundationSlab
Exterior Features
Rain Gutters, Smart Irrigation
Lot Description
Master Planned, Sprinklers In Front
School Information
- DistrictElizabeth C-1
- ElementarySinging Hills
- MiddleElizabeth
- HighElizabeth
Additional Information
- Date ListedNovember 10th, 2025
- ZoningRES
Listing Details
 RE/MAX Professionals
RE/MAX Professionals
 Terms and Conditions: The content relating to real estate for sale in this Web site comes in part from the Internet Data eXchange ("IDX") program of METROLIST, INC., DBA RECOLORADO® Real estate listings held by brokers other than RE/MAX Professionals are marked with the IDX Logo. This information is being provided for the consumers personal, non-commercial use and may not be used for any other purpose. All information subject to change and should be independently verified.
Terms and Conditions: The content relating to real estate for sale in this Web site comes in part from the Internet Data eXchange ("IDX") program of METROLIST, INC., DBA RECOLORADO® Real estate listings held by brokers other than RE/MAX Professionals are marked with the IDX Logo. This information is being provided for the consumers personal, non-commercial use and may not be used for any other purpose. All information subject to change and should be independently verified.
Copyright 2026 METROLIST, INC., DBA RECOLORADO® -- All Rights Reserved 6455 S. Yosemite St., Suite 500 Greenwood Village, CO 80111 USA
Listing information last updated on February 18th, 2026 at 8:48am MST.

