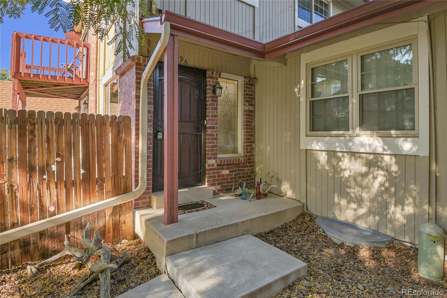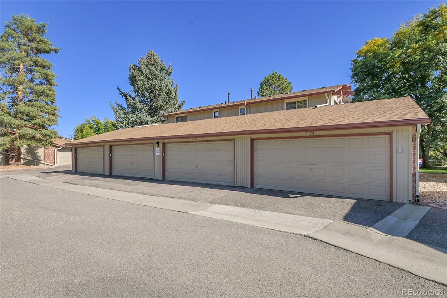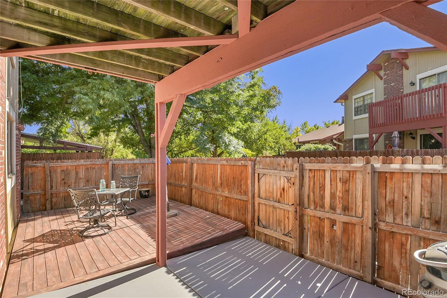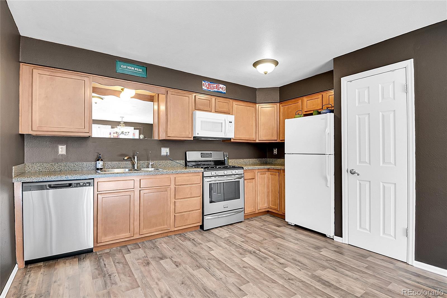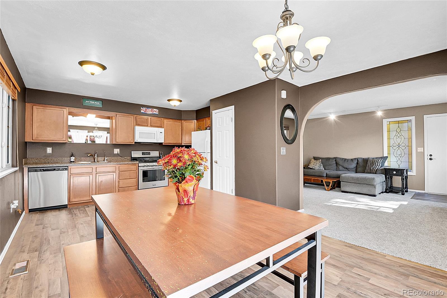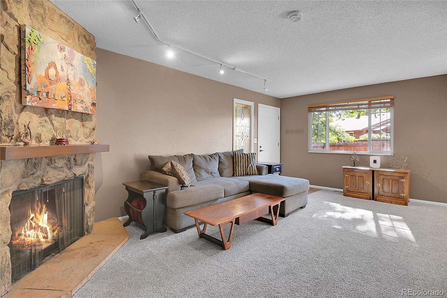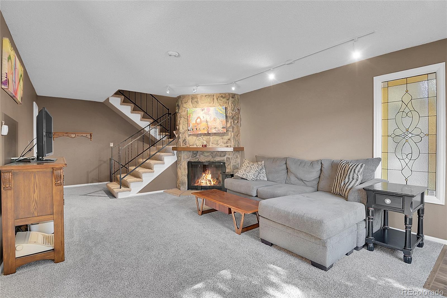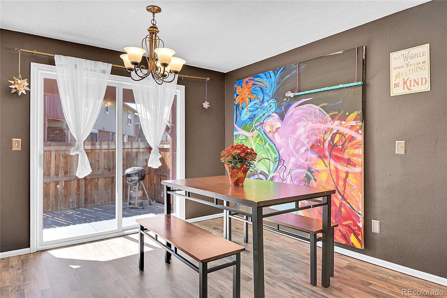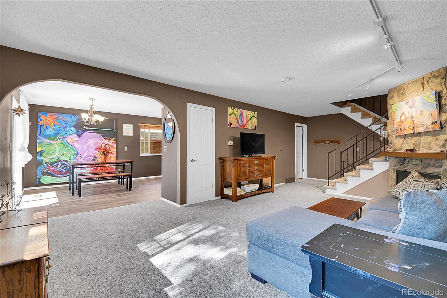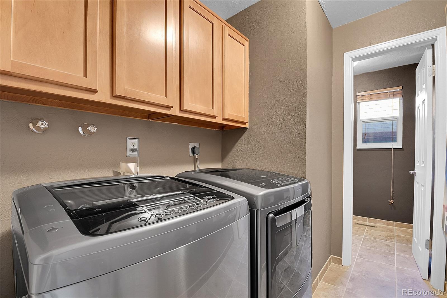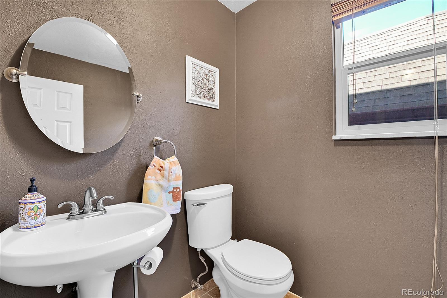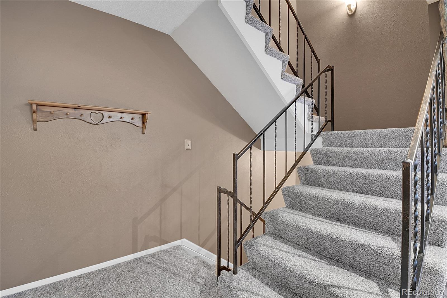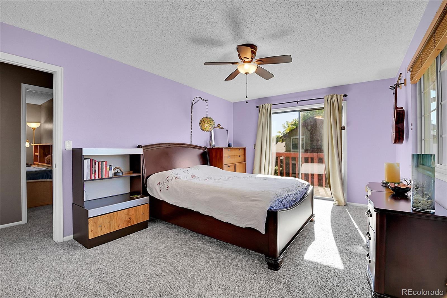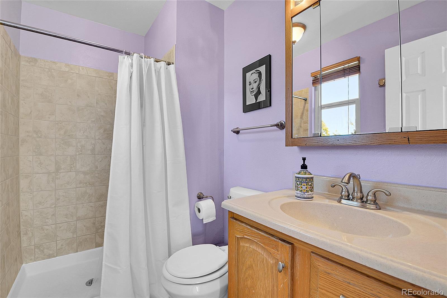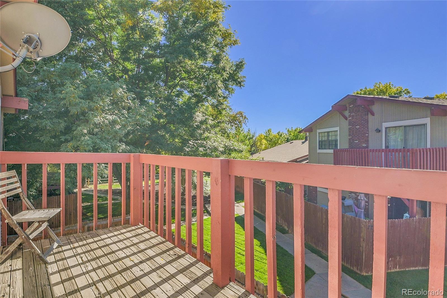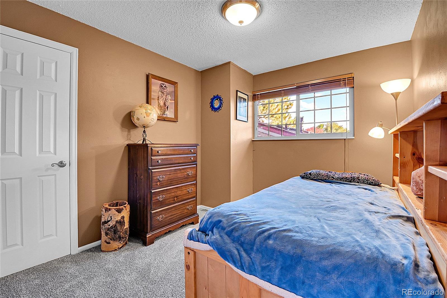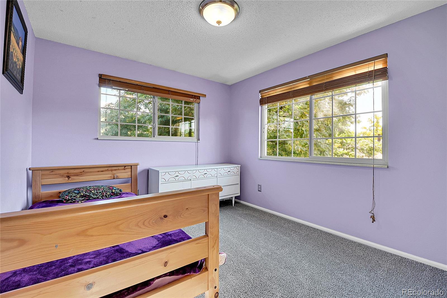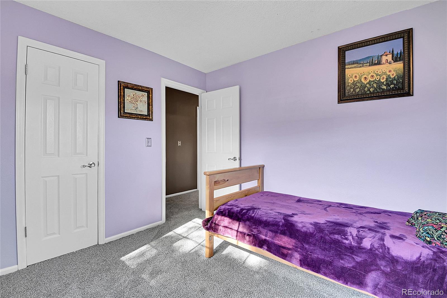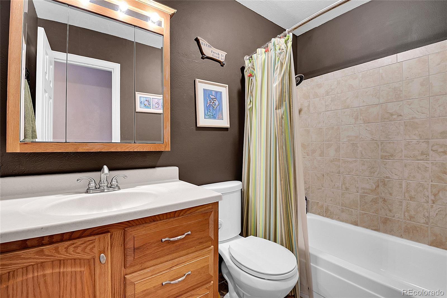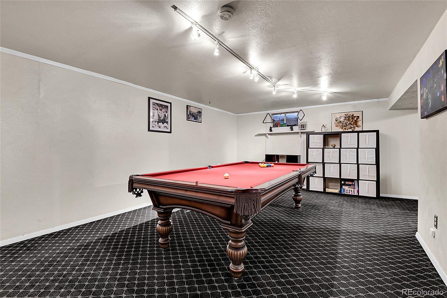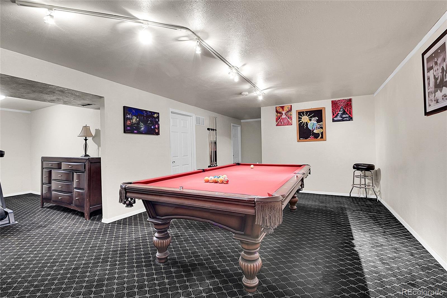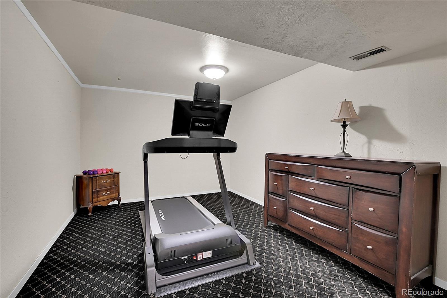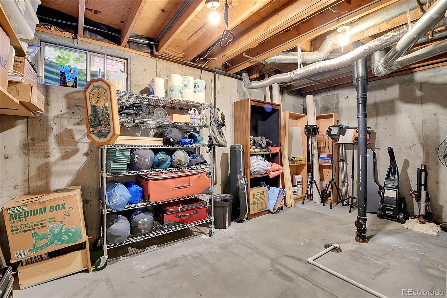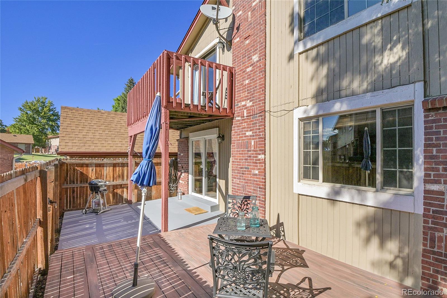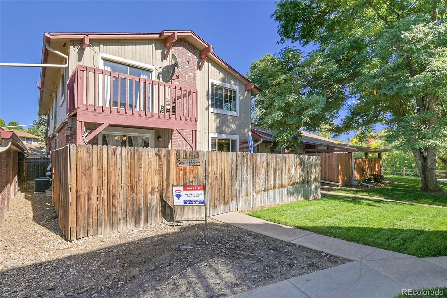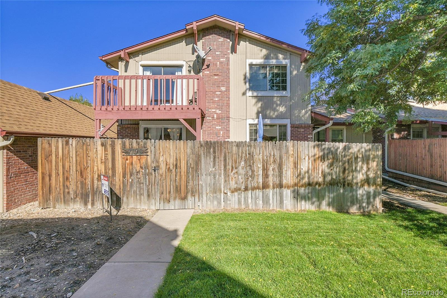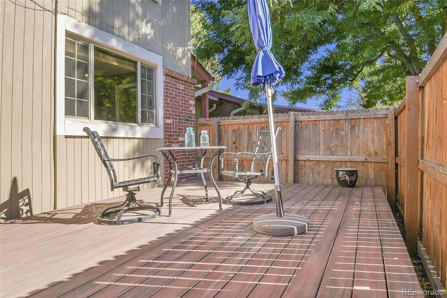Find us on...
Dashboard
- $410k Price
- 3 Beds
- 3 Baths
- 1,905 Sqft
New Search X
7196 W Portland Avenue
BIG SPACE. GREAT LOCATION. UNBEATABLE VALUE. This delightful townhouse features 3 bedrooms and 2 bathrooms upstairs and one half bath and laundry on the main level all wrapped up in a generous 1,905 square feet of living space, with some additional unfinished space for storage. With a two-car detached garage and lovely outdoor areas, there’s plenty of room for entertaining and enjoying our wonderful Colorado Lifestyle. Step inside and let the inviting living room welcome you with its new carpet and a stone fireplace, perfect for those chilly Colorado nights. The kitchen is updated and open with new laminate floors and room for dining table that opens out to big private patio/yard space. But wait, there’s more! The basement sports a rec room and unfinished storage area plus bonus space under the stairs. Picture yourself enjoying sunny afternoons on your deck upstairs off the primary bedroom or on your patio on main level, grilling up some delicious meals and soaking in the fresh air. This townhome building sides to the greenbelt and is walking distance to Dutch Creek elementary. The Columbine community is filled with trees and open areas, parks, grocery stores and minutes from Southwest Plaza, Clement Park and our amazing Foothills.
Listing Office: RE/MAX Professionals 
Essential Information
- MLS® #2655842
- Price$410,000
- Bedrooms3
- Bathrooms3.00
- Full Baths1
- Half Baths1
- Square Footage1,905
- Acres0.00
- Year Built1973
- TypeResidential
- Sub-TypeTownhouse
- StyleContemporary
- StatusPending
Community Information
- Address7196 W Portland Avenue
- SubdivisionColumbine Townhouses Five
- CityLittleton
- CountyJefferson
- StateCO
- Zip Code80128
Amenities
- Parking Spaces2
- # of Garages2
Utilities
Cable Available, Natural Gas Connected
Interior
- HeatingForced Air
- CoolingCentral Air
- FireplaceYes
- # of Fireplaces1
- FireplacesLiving Room
- StoriesTwo
Interior Features
Open Floorplan, Pantry, Radon Mitigation System, Walk-In Closet(s)
Appliances
Dishwasher, Disposal, Dryer, Gas Water Heater, Refrigerator, Self Cleaning Oven, Washer
Exterior
- Exterior FeaturesBalcony, Private Yard
- WindowsDouble Pane Windows
- RoofComposition
- FoundationSlab
School Information
- DistrictJefferson County R-1
- ElementaryDutch Creek
- MiddleKen Caryl
- HighColumbine
Additional Information
- Date ListedOctober 3rd, 2025
- ZoningP-D
Listing Details
 RE/MAX Professionals
RE/MAX Professionals
 Terms and Conditions: The content relating to real estate for sale in this Web site comes in part from the Internet Data eXchange ("IDX") program of METROLIST, INC., DBA RECOLORADO® Real estate listings held by brokers other than RE/MAX Professionals are marked with the IDX Logo. This information is being provided for the consumers personal, non-commercial use and may not be used for any other purpose. All information subject to change and should be independently verified.
Terms and Conditions: The content relating to real estate for sale in this Web site comes in part from the Internet Data eXchange ("IDX") program of METROLIST, INC., DBA RECOLORADO® Real estate listings held by brokers other than RE/MAX Professionals are marked with the IDX Logo. This information is being provided for the consumers personal, non-commercial use and may not be used for any other purpose. All information subject to change and should be independently verified.
Copyright 2026 METROLIST, INC., DBA RECOLORADO® -- All Rights Reserved 6455 S. Yosemite St., Suite 500 Greenwood Village, CO 80111 USA
Listing information last updated on February 3rd, 2026 at 8:33am MST.

