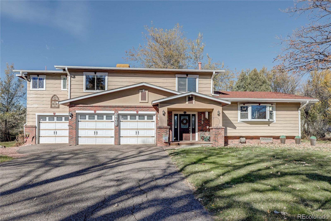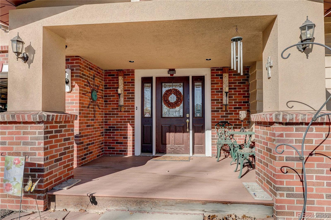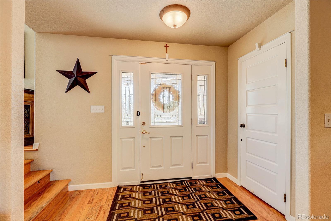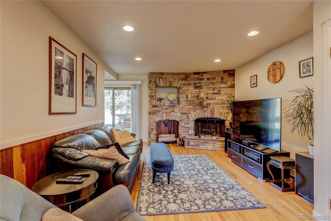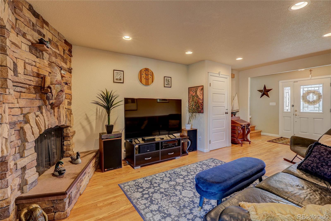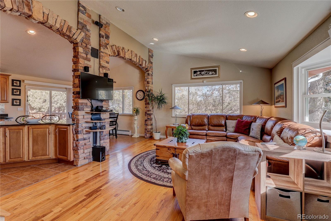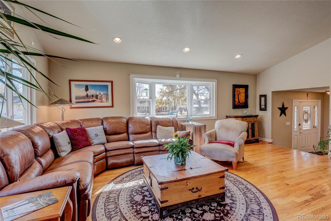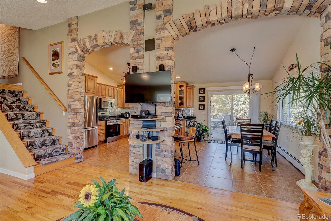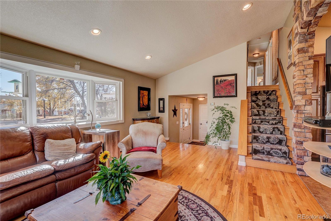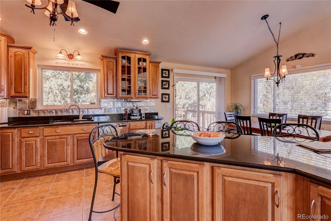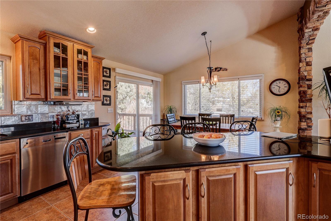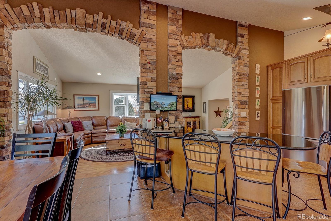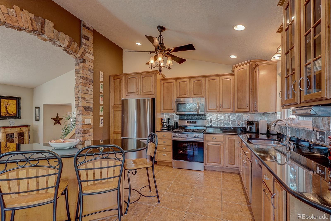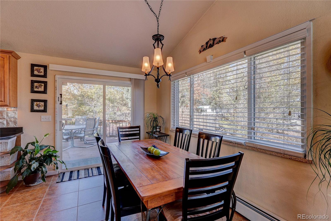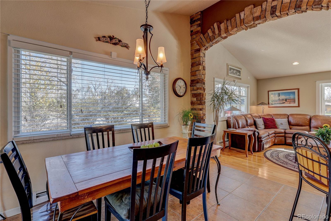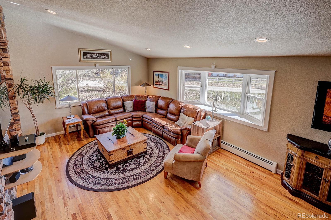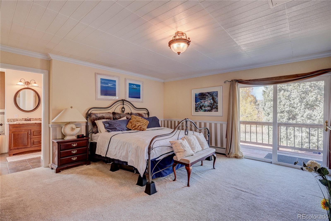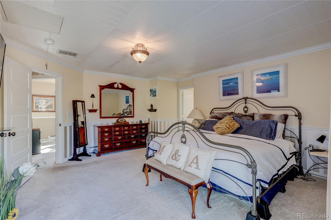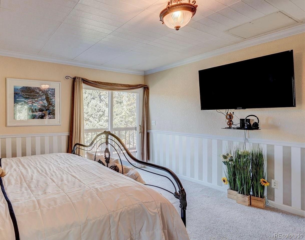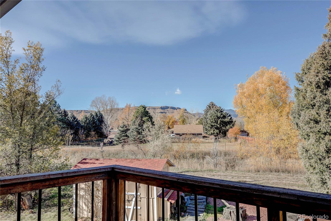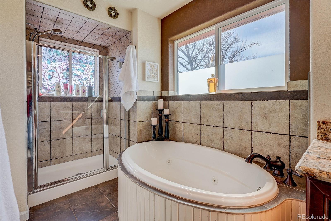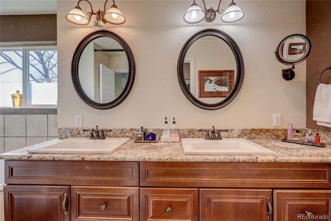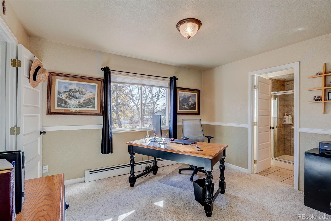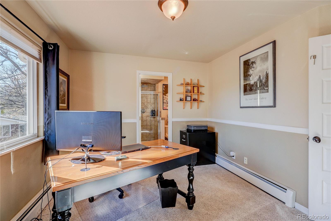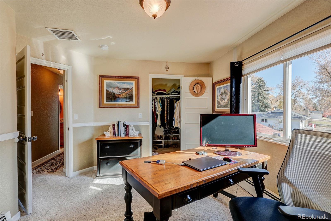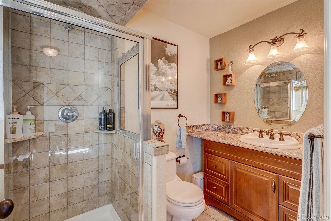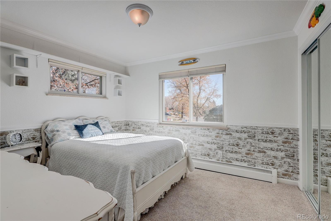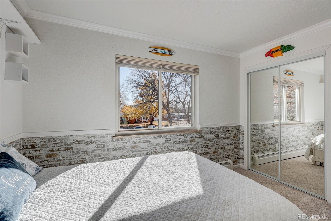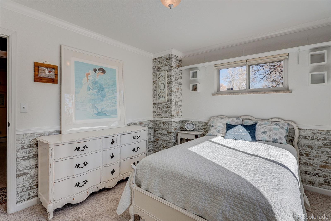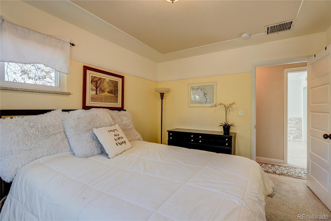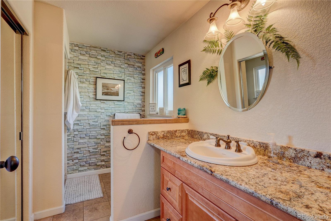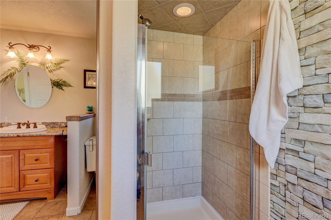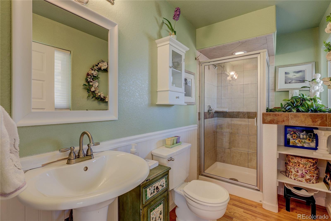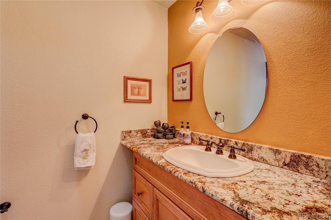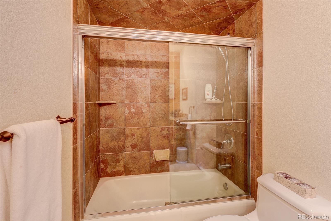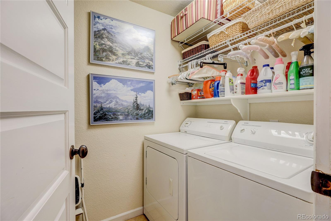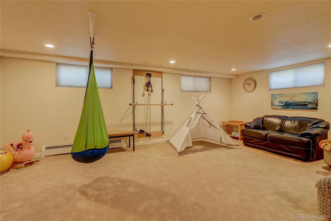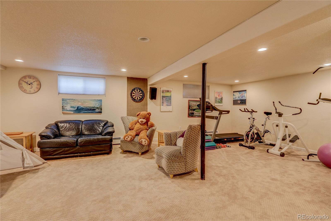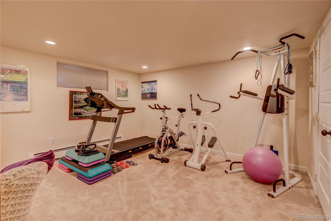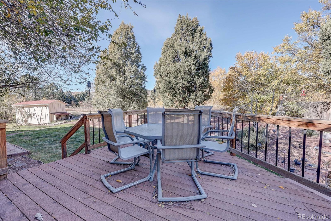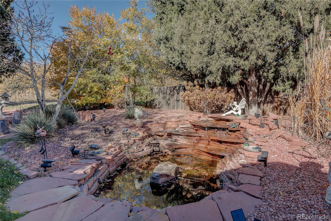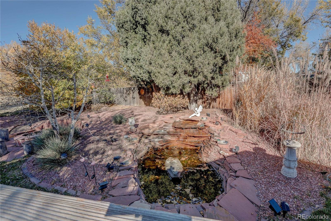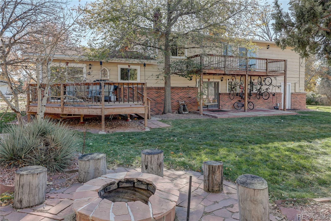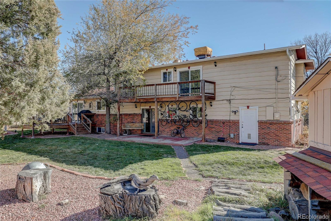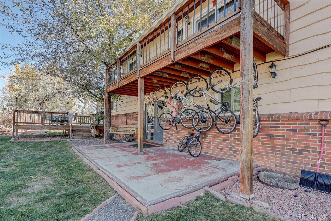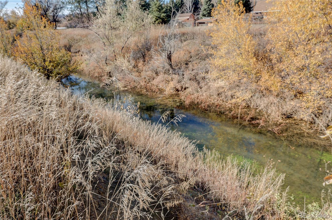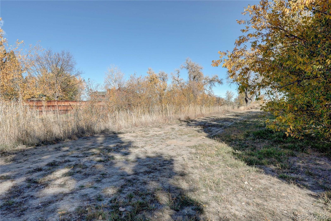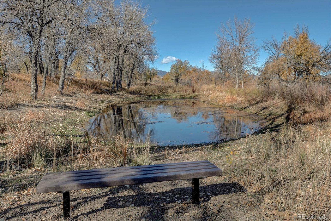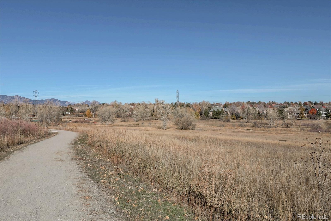Find us on...
Dashboard
- 4 Beds
- 5 Baths
- 2,855 Sqft
- .41 Acres
New Search X
5405 Howell Street
Nestled near the foothills on a spacious 0.41-acre lot just steps from Van Bibber Creek Trail and Open Space, this gorgeous 4-bed, 5-bath home combines modern luxury with everyday comfort. All 4 bedrooms are located upstairs, perfect if you have small children or need an office! The gourmet kitchen is a showstopper, featuring stainless steel appliances, granite counters, and a designer backsplash—perfect for both entertaining and daily living. A wood-burning fireplace adds warmth and charm to the open living space, while high-end stonework throughout the home elevates the design aesthetic. Step outside to a beautifully landscaped backyard complete with a tranquil water feature and firepit, creating your own private retreat under Colorado skies. Backing to open space this unique lot allows you to reach the trails easily. With a finished lower level, attached 3 car garage, and premium finishes throughout, this home is a rare opportunity in Arvada’s highly sought-after (non-HOA) Sunny Crest Hills neighborhood.
Listing Office: LUX Real Estate Company ERA Powered 
Essential Information
- MLS® #2669274
- Price$1,000,000
- Bedrooms4
- Bathrooms5.00
- Full Baths2
- Square Footage2,855
- Acres0.41
- Year Built1963
- TypeResidential
- Sub-TypeSingle Family Residence
- StyleTraditional
- StatusPending
Community Information
- Address5405 Howell Street
- SubdivisionSunny Crest Hills
- CityArvada
- CountyJefferson
- StateCO
- Zip Code80002
Amenities
- Parking Spaces3
- ParkingFloor Coating, Oversized
- # of Garages3
- ViewMountain(s)
Utilities
Electricity Connected, Natural Gas Connected
Interior
- HeatingHot Water
- CoolingEvaporative Cooling
- FireplaceYes
- # of Fireplaces1
- FireplacesGreat Room
- StoriesMulti/Split
Interior Features
Built-in Features, Ceiling Fan(s), Eat-in Kitchen, Entrance Foyer, Five Piece Bath, Granite Counters, High Ceilings, High Speed Internet, Kitchen Island, Open Floorplan, Primary Suite, Smoke Free, Sound System, Vaulted Ceiling(s), Walk-In Closet(s)
Appliances
Dishwasher, Disposal, Dryer, Microwave, Range, Range Hood, Refrigerator, Self Cleaning Oven, Sump Pump, Washer
Exterior
- WindowsDouble Pane Windows
- RoofComposition
- FoundationSlab
Exterior Features
Balcony, Fire Pit, Gas Valve, Lighting, Water Feature
Lot Description
Borders Public Land, Landscaped, Sprinklers In Front, Sprinklers In Rear
School Information
- DistrictJefferson County R-1
- ElementaryFairmount
- MiddleDrake
- HighArvada West
Additional Information
- Date ListedNovember 10th, 2025
- ZoningR-1
Listing Details
LUX Real Estate Company ERA Powered
 Terms and Conditions: The content relating to real estate for sale in this Web site comes in part from the Internet Data eXchange ("IDX") program of METROLIST, INC., DBA RECOLORADO® Real estate listings held by brokers other than RE/MAX Professionals are marked with the IDX Logo. This information is being provided for the consumers personal, non-commercial use and may not be used for any other purpose. All information subject to change and should be independently verified.
Terms and Conditions: The content relating to real estate for sale in this Web site comes in part from the Internet Data eXchange ("IDX") program of METROLIST, INC., DBA RECOLORADO® Real estate listings held by brokers other than RE/MAX Professionals are marked with the IDX Logo. This information is being provided for the consumers personal, non-commercial use and may not be used for any other purpose. All information subject to change and should be independently verified.
Copyright 2026 METROLIST, INC., DBA RECOLORADO® -- All Rights Reserved 6455 S. Yosemite St., Suite 500 Greenwood Village, CO 80111 USA
Listing information last updated on January 17th, 2026 at 8:18pm MST.

