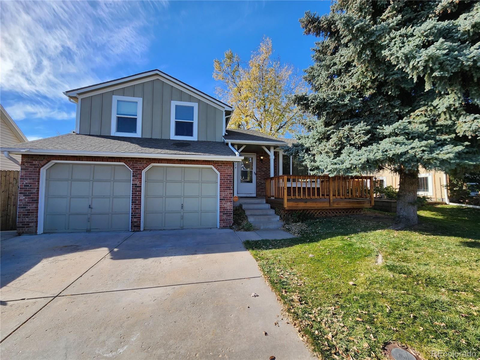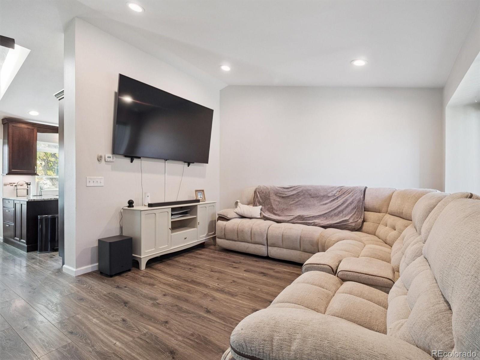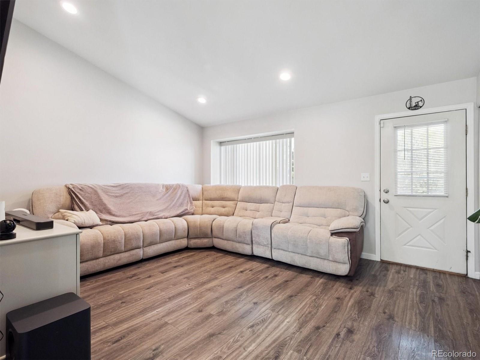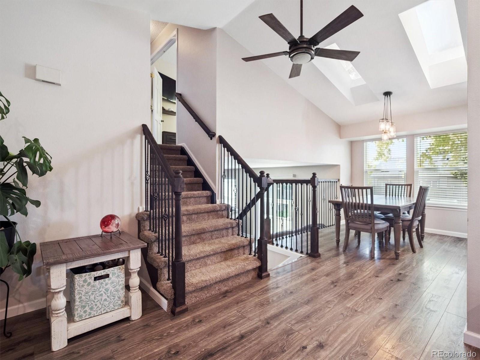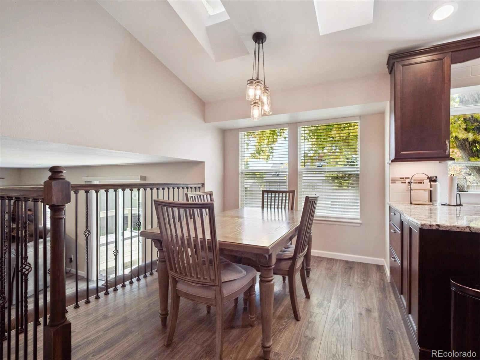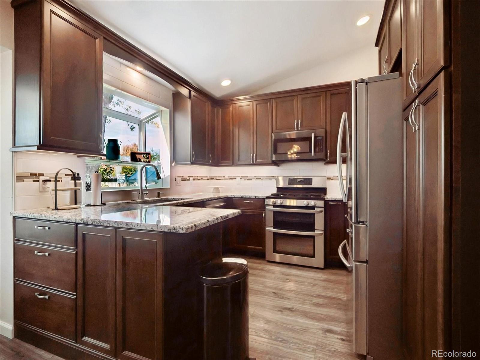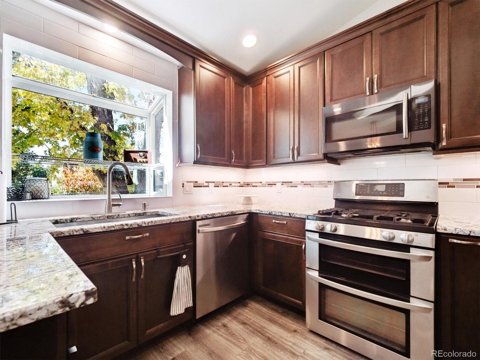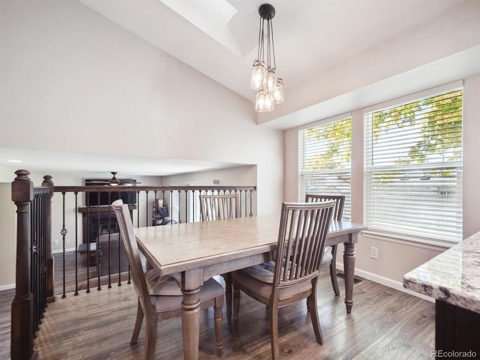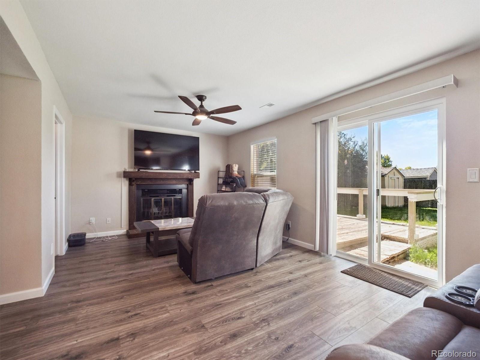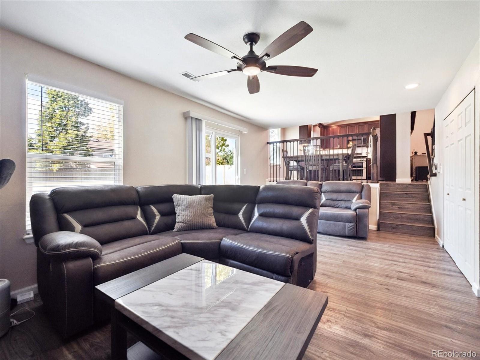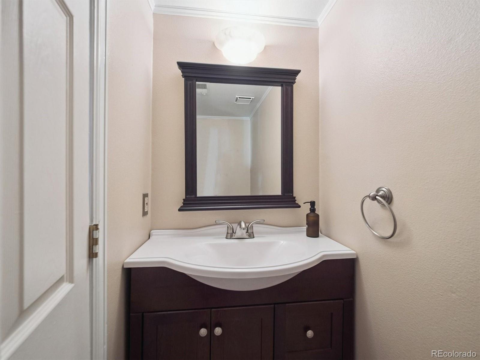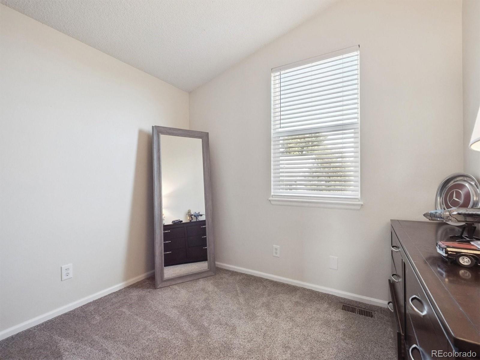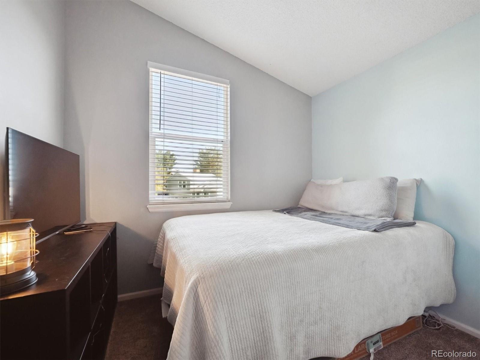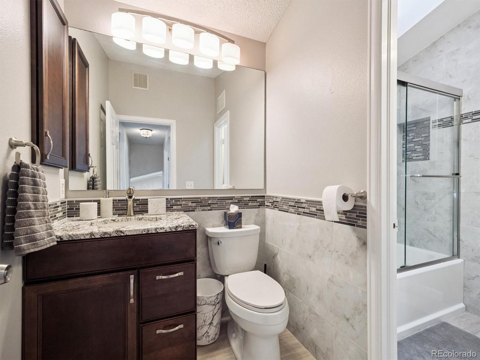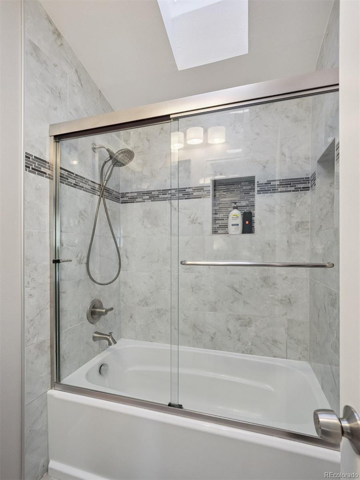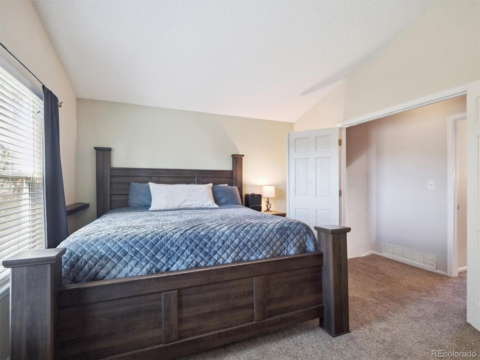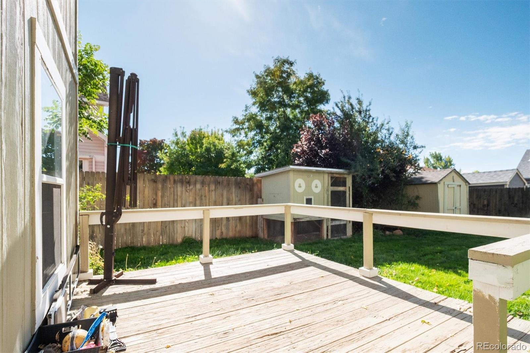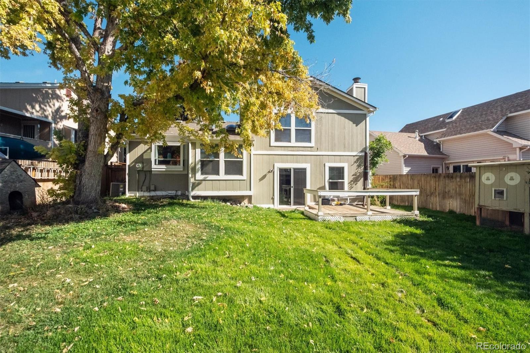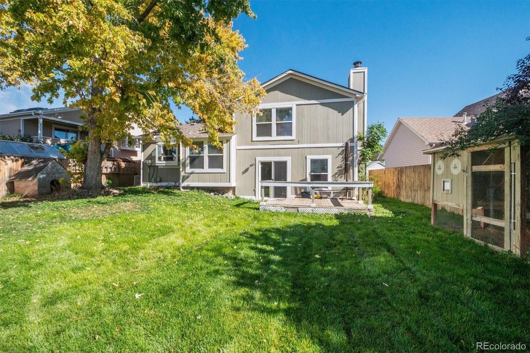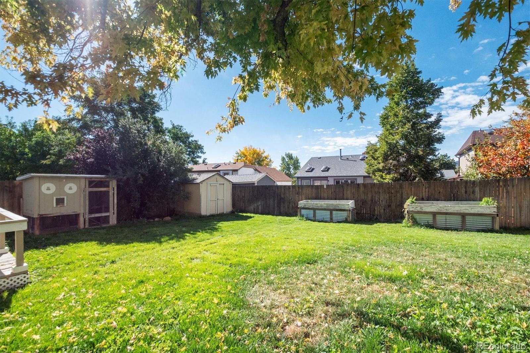Find us on...
Dashboard
- 3 Beds
- 2 Baths
- 1,311 Sqft
- .12 Acres
New Search X
9274 W Friend Drive
Welcome to this inviting home on Friend Drive, nestled in a warm and welcoming neighborhood that lives up to its name. Perfect for an investment property or as your primary home. It's just a short walk from schools and a nearby park, this property offers both comfort and convenience. You’ll love being close to shops, grocery stores, local restaurants, and world-class attractions like Red Rocks Amphitheatre and Chatfield Reservoir. Commuters will also appreciate easy access to major highways. Inside, you’ll be welcomed by all-new custom banister railing and updated ceiling lighting, along with quality cabinets and granite countertops in both the kitchen and bathroom. Newer carpet and flooring flow throughout the home, creating a fresh, modern feel. With these thoughtful updates, the home is truly move-in ready. The front deck offers space for outdoor entertaining, and the rare 3-car driveway that provides valuable extra parking. In the backyard, you’ll find raised garden boxes, a versatile chicken coop (ideal for suburban homesteading or additional storage), and plenty of room for hosting barbecues and gatherings. All of this is located in Littleton, a great place to call home with convenient access to everything you need, including your new dream home! The Premises is presently offered for Lease. Upon execution of a sale or contract pending, the property will be withdrawn from the for-lease market unless leased effective February 1st, at such time the home will be removed from the For-Sale active status and withdrawn from the MLS.
Listing Office: RE/MAX Professionals 
Essential Information
- MLS® #2670123
- Price$525,000
- Bedrooms3
- Bathrooms2.00
- Full Baths1
- Half Baths1
- Square Footage1,311
- Acres0.12
- Year Built1983
- TypeResidential
- Sub-TypeSingle Family Residence
- StyleContemporary, Traditional
- StatusActive
Community Information
- Address9274 W Friend Drive
- SubdivisionDakota Station Flg # 2
- CityLittleton
- CountyJefferson
- StateCO
- Zip Code80128
Amenities
- Parking Spaces5
- ParkingConcrete, Oversized
- # of Garages2
Utilities
Cable Available, Electricity Available, Electricity Connected, Internet Access (Wired), Natural Gas Available, Natural Gas Connected, Phone Available
Interior
- HeatingForced Air
- CoolingCentral Air
- FireplaceYes
- # of Fireplaces1
- FireplacesFamily Room, Wood Burning
- StoriesTri-Level
Interior Features
Ceiling Fan(s), Granite Counters, High Ceilings, Jack & Jill Bathroom, Pantry, Smoke Free, Vaulted Ceiling(s), Walk-In Closet(s)
Appliances
Convection Oven, Cooktop, Dishwasher, Disposal, Double Oven, Dryer, Electric Water Heater, Microwave, Oven, Refrigerator, Self Cleaning Oven, Tankless Water Heater, Washer
Exterior
- Exterior FeaturesPrivate Yard
- Lot DescriptionLevel
- RoofShingle
Windows
Bay Window(s), Skylight(s), Window Coverings
School Information
- DistrictJefferson County R-1
- ElementaryMortensen
- MiddleFalcon Bluffs
- HighChatfield
Additional Information
- Date ListedSeptember 27th, 2025
- ZoningP-D
Listing Details
 RE/MAX Professionals
RE/MAX Professionals
 Terms and Conditions: The content relating to real estate for sale in this Web site comes in part from the Internet Data eXchange ("IDX") program of METROLIST, INC., DBA RECOLORADO® Real estate listings held by brokers other than RE/MAX Professionals are marked with the IDX Logo. This information is being provided for the consumers personal, non-commercial use and may not be used for any other purpose. All information subject to change and should be independently verified.
Terms and Conditions: The content relating to real estate for sale in this Web site comes in part from the Internet Data eXchange ("IDX") program of METROLIST, INC., DBA RECOLORADO® Real estate listings held by brokers other than RE/MAX Professionals are marked with the IDX Logo. This information is being provided for the consumers personal, non-commercial use and may not be used for any other purpose. All information subject to change and should be independently verified.
Copyright 2025 METROLIST, INC., DBA RECOLORADO® -- All Rights Reserved 6455 S. Yosemite St., Suite 500 Greenwood Village, CO 80111 USA
Listing information last updated on December 20th, 2025 at 2:18am MST.

