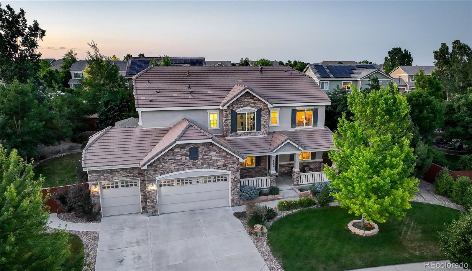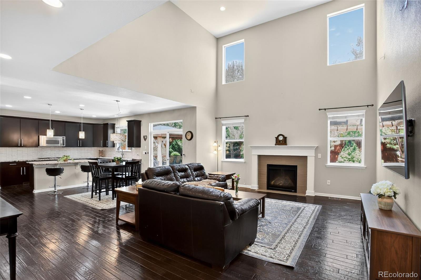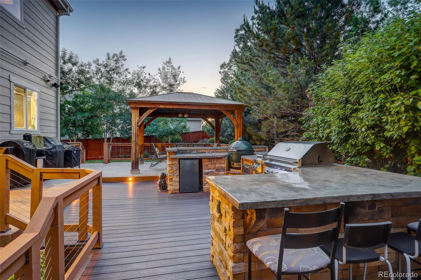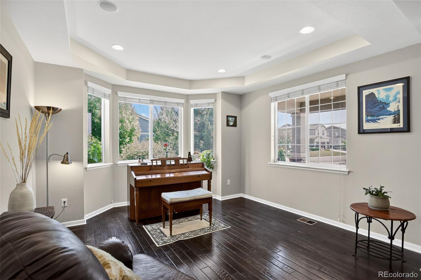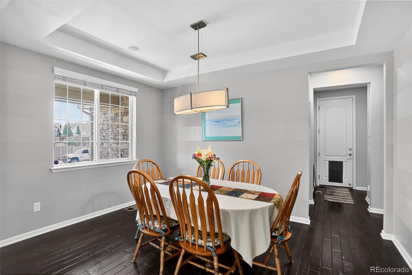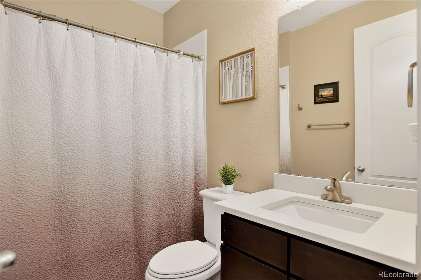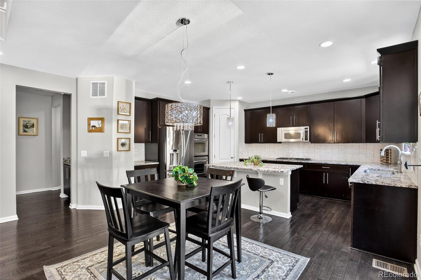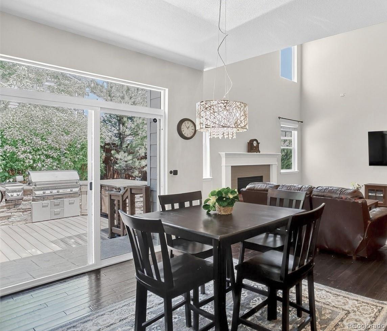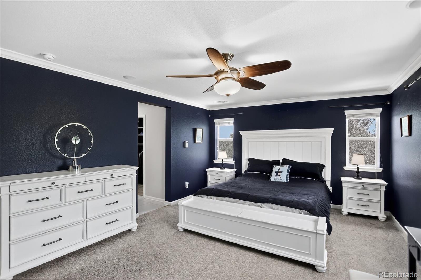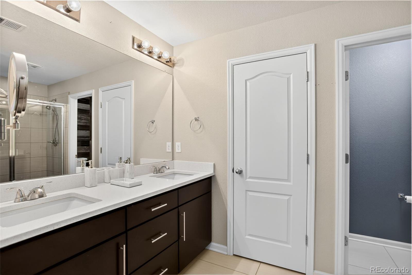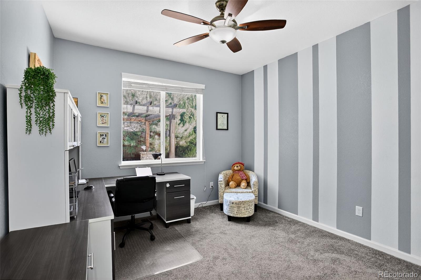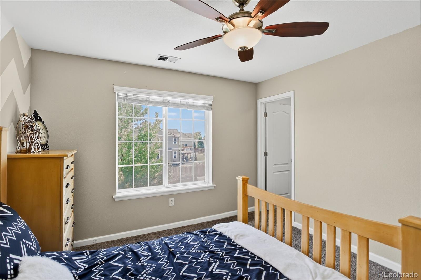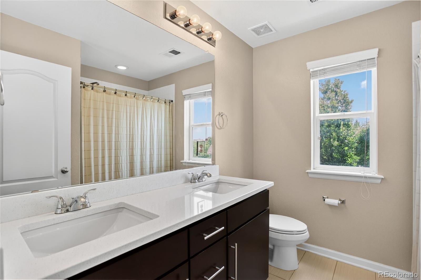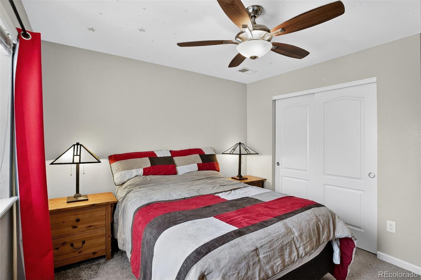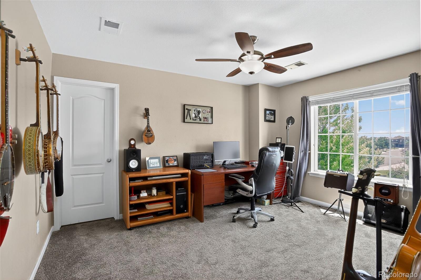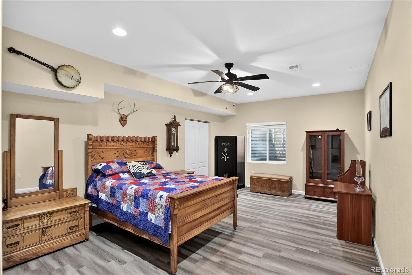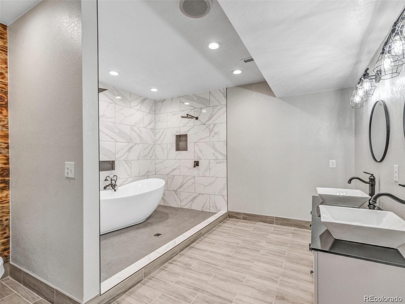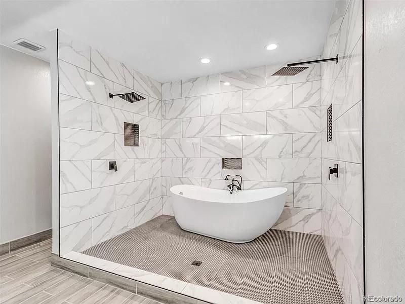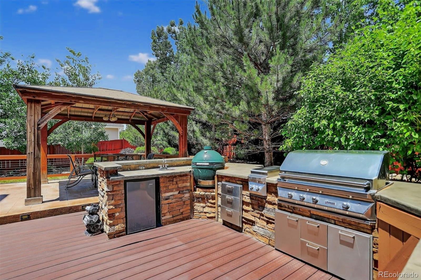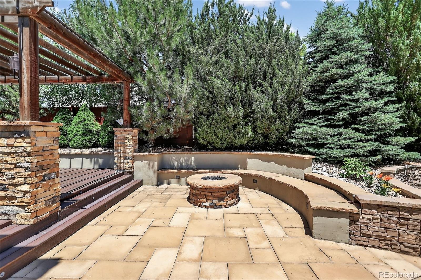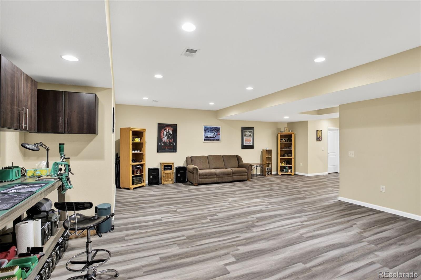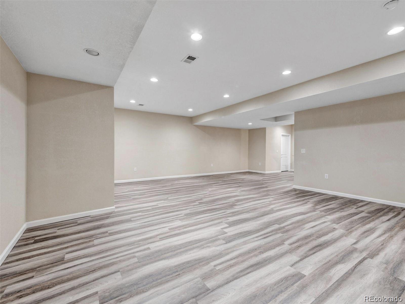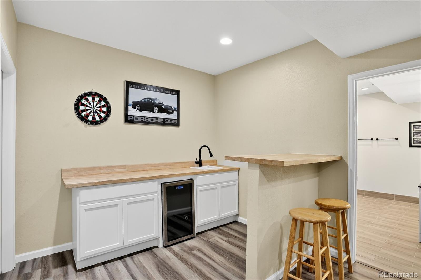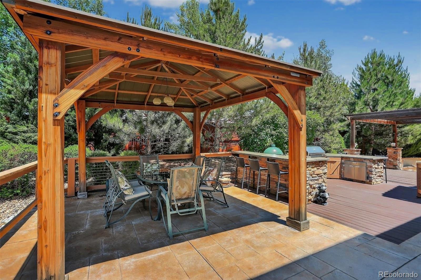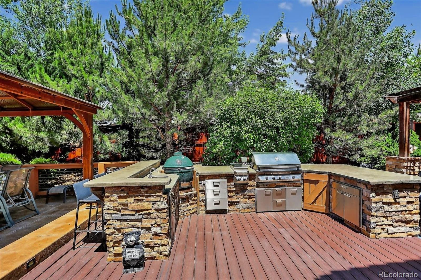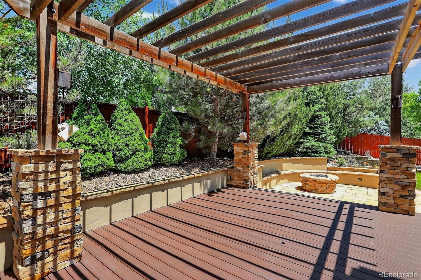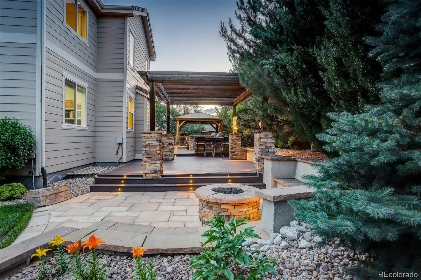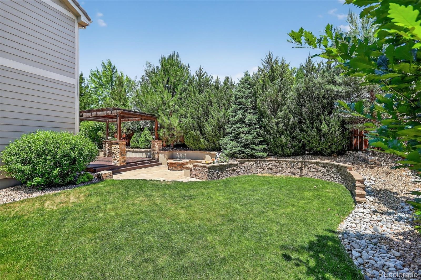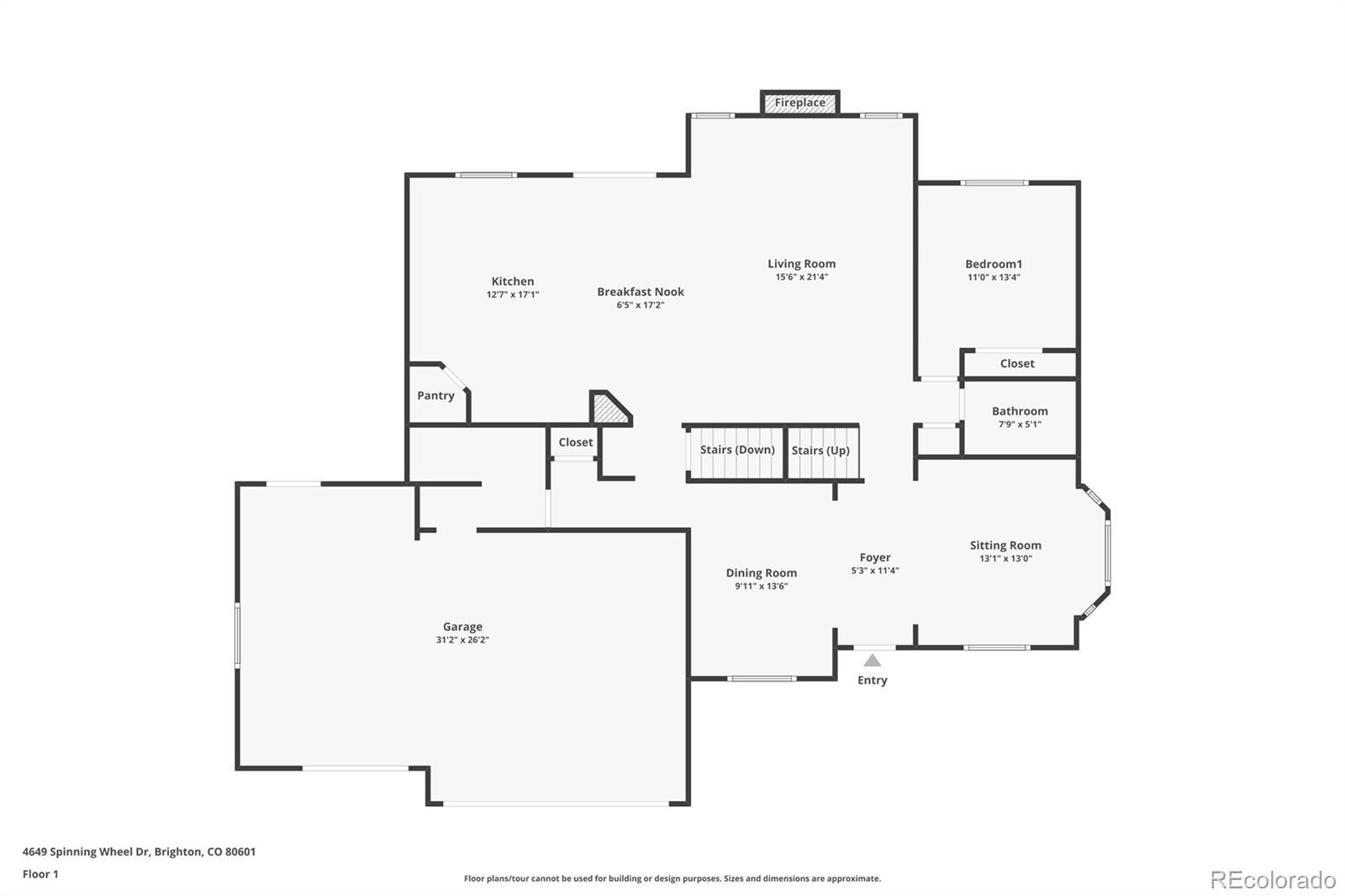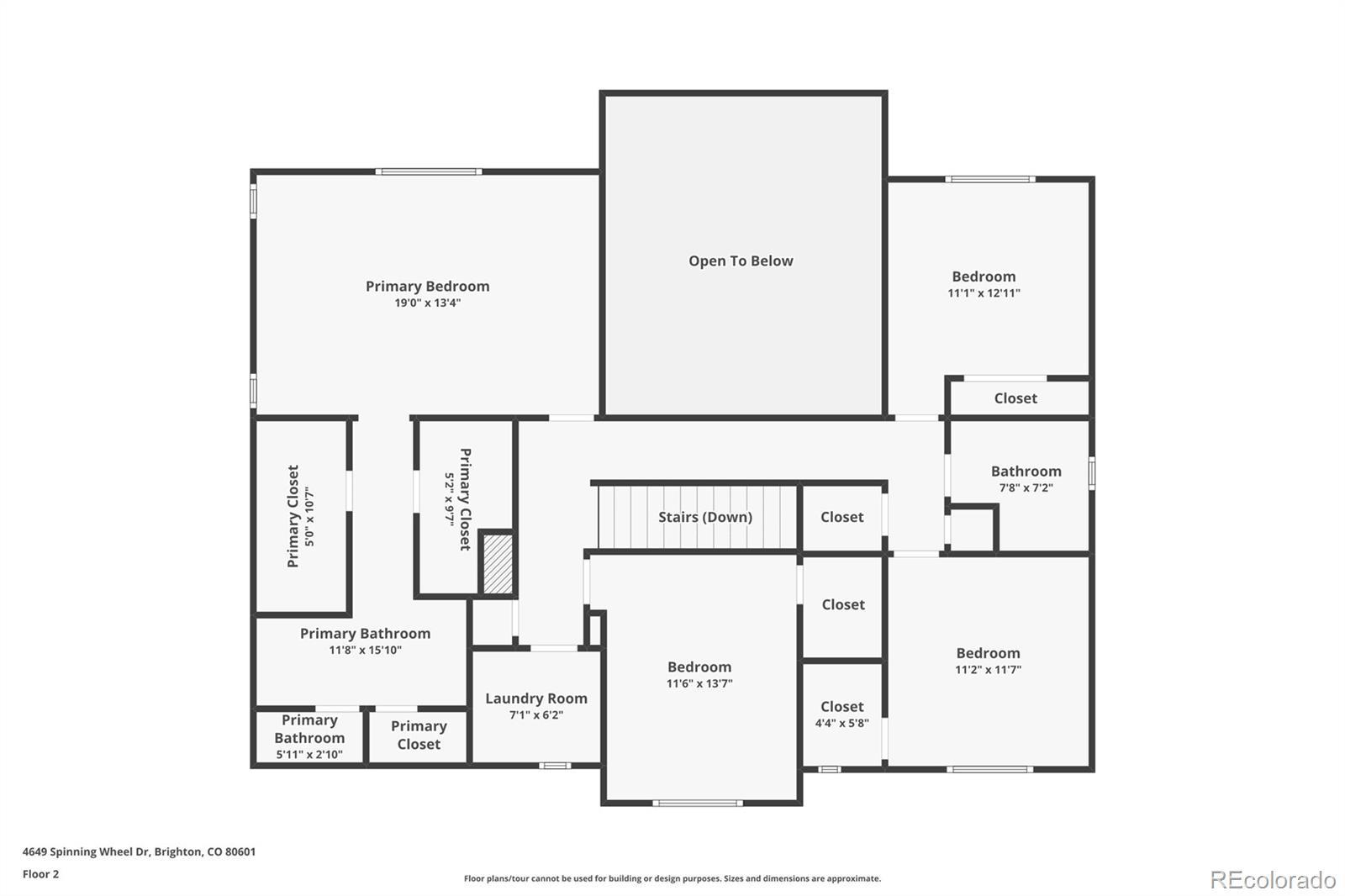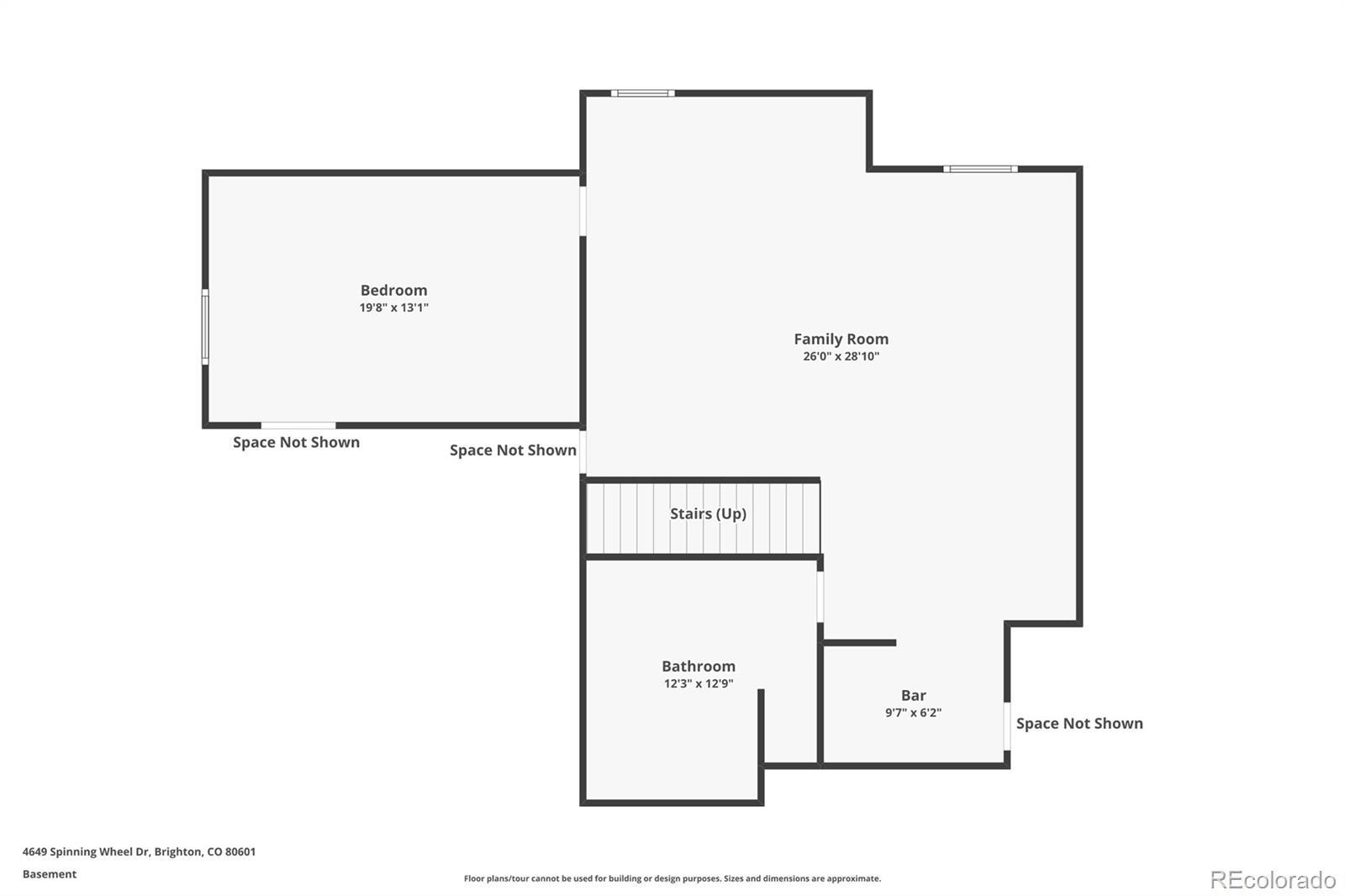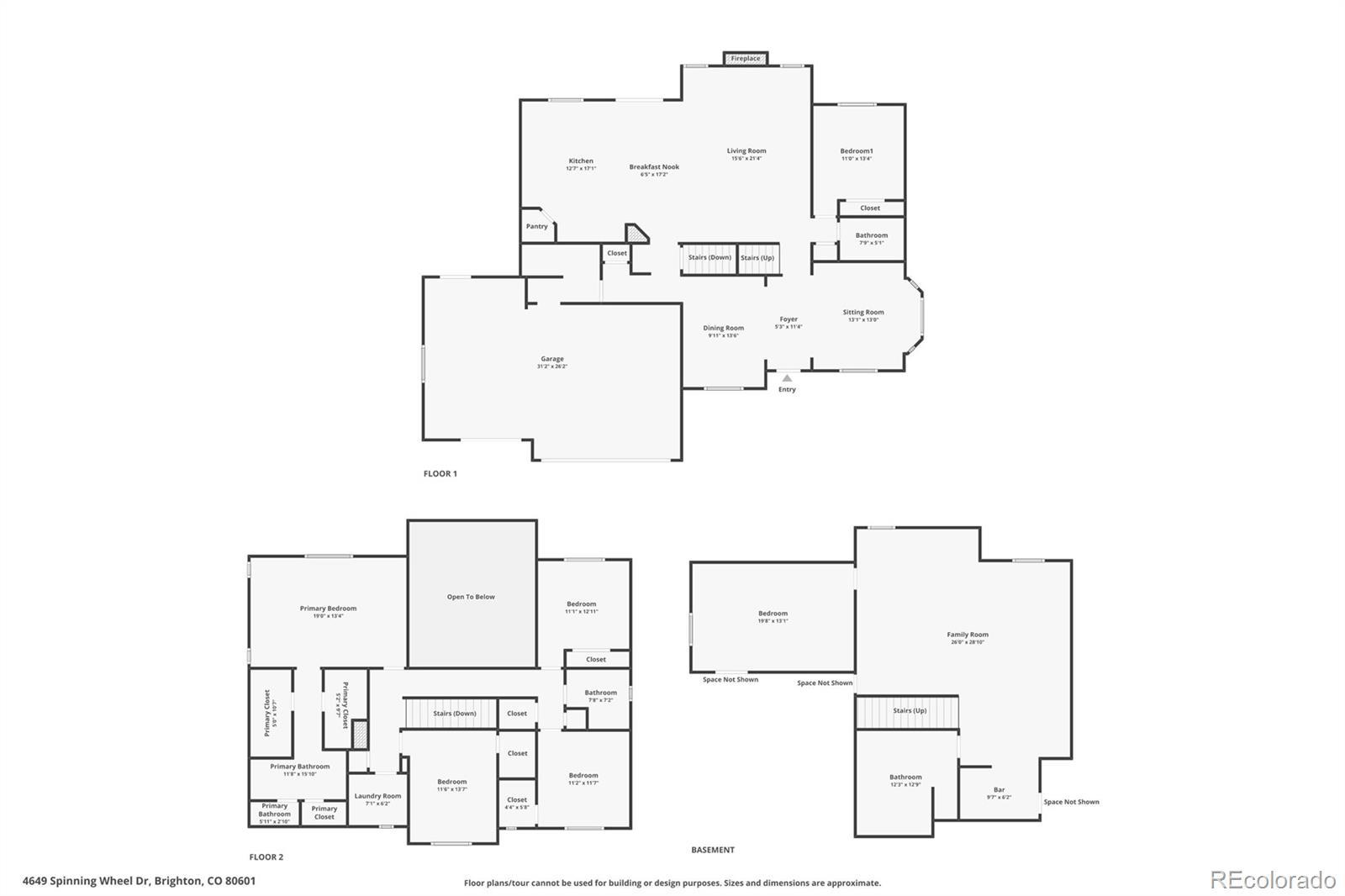Find us on...
Dashboard
- 6 Beds
- 4 Baths
- 4,270 Sqft
- .31 Acres
New Search X
4649 Spinning Wheel Drive
An entertainer's dream! This backyard oasis will make you feel like you are in your own slice of paradise! The main floor boasts a beautiful kitchen with open flow to the great room with soaring ceilings and large windows, an office plus a bedroom and bathroom (perfect for guests that can't climb stairs). Upstairs you will find convenient laundry and 4 more bedrooms including an enormous primary suite complete with 2 custom walk-in closets. The finished basement features a large living space with a kitchenette, a bedroom and a huge spa-like bathroom with a freestanding tub and walk-in shower. Perfect for guests or multi generation living. The backyard is where you will want to be, it’s incredible! With a huge outdoor kitchen, dining bar, pergola, gazebo, firepit and mature trees and landscaping providing privacy. Oversized 3 car garage, concrete roof and an ideal location close to trails and parks with easy access to shopping and dining.
Listing Office: Coldwell Banker Realty 56 
Essential Information
- MLS® #2671557
- Price$739,900
- Bedrooms6
- Bathrooms4.00
- Full Baths3
- Square Footage4,270
- Acres0.31
- Year Built2012
- TypeResidential
- Sub-TypeSingle Family Residence
- StatusActive
Community Information
- Address4649 Spinning Wheel Drive
- SubdivisionBrighton East Farms
- CityBrighton
- CountyAdams
- StateCO
- Zip Code80601
Amenities
- Parking Spaces3
- # of Garages3
Interior
- HeatingForced Air
- CoolingCentral Air
- FireplaceYes
- # of Fireplaces1
- FireplacesLiving Room
- StoriesTwo
Interior Features
Eat-in Kitchen, Kitchen Island, Open Floorplan, Pantry, Primary Suite, Sound System, Vaulted Ceiling(s), Walk-In Closet(s)
Appliances
Convection Oven, Dishwasher, Disposal, Double Oven, Microwave, Oven, Range, Range Hood, Refrigerator
Exterior
- WindowsEgress Windows
- RoofConcrete
Exterior Features
Barbecue, Fire Pit, Lighting, Private Yard, Smart Irrigation
Lot Description
Landscaped, Level, Many Trees, Secluded, Sprinklers In Front, Sprinklers In Rear
School Information
- DistrictSchool District 27-J
- ElementaryNortheast
- MiddleOverland Trail
- HighBrighton
Additional Information
- Date ListedJune 18th, 2025
Listing Details
 Coldwell Banker Realty 56
Coldwell Banker Realty 56
 Terms and Conditions: The content relating to real estate for sale in this Web site comes in part from the Internet Data eXchange ("IDX") program of METROLIST, INC., DBA RECOLORADO® Real estate listings held by brokers other than RE/MAX Professionals are marked with the IDX Logo. This information is being provided for the consumers personal, non-commercial use and may not be used for any other purpose. All information subject to change and should be independently verified.
Terms and Conditions: The content relating to real estate for sale in this Web site comes in part from the Internet Data eXchange ("IDX") program of METROLIST, INC., DBA RECOLORADO® Real estate listings held by brokers other than RE/MAX Professionals are marked with the IDX Logo. This information is being provided for the consumers personal, non-commercial use and may not be used for any other purpose. All information subject to change and should be independently verified.
Copyright 2025 METROLIST, INC., DBA RECOLORADO® -- All Rights Reserved 6455 S. Yosemite St., Suite 500 Greenwood Village, CO 80111 USA
Listing information last updated on November 30th, 2025 at 12:18am MST.

