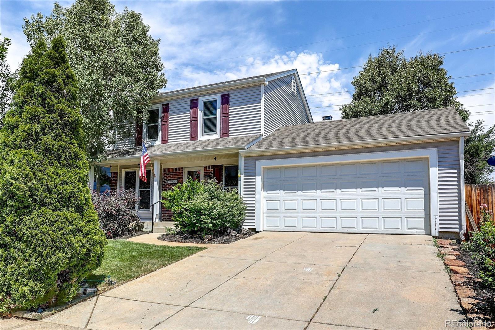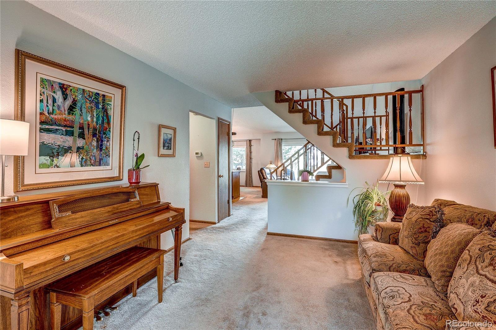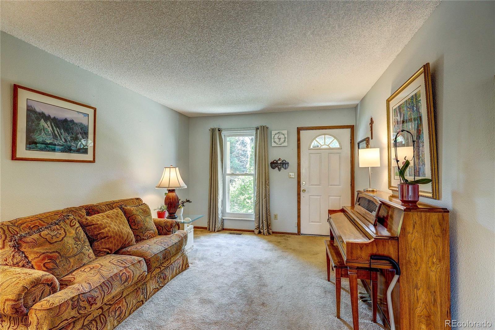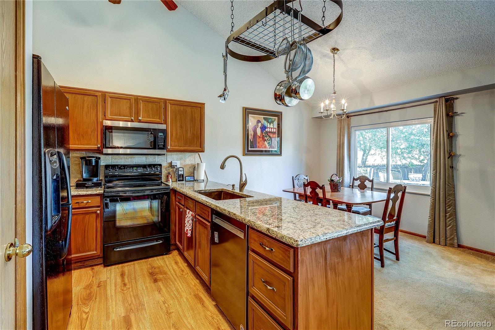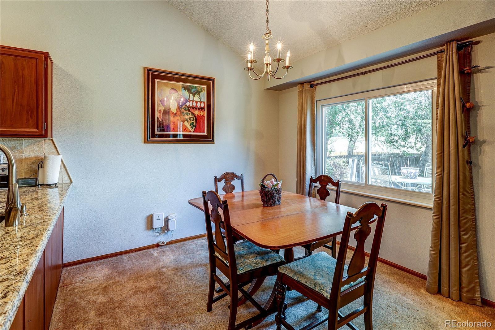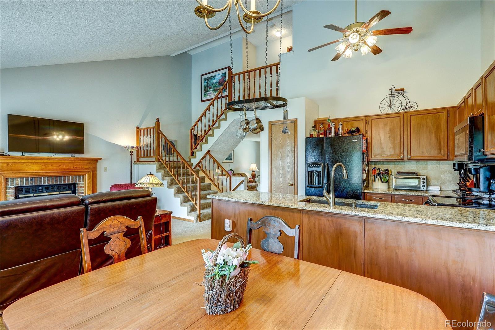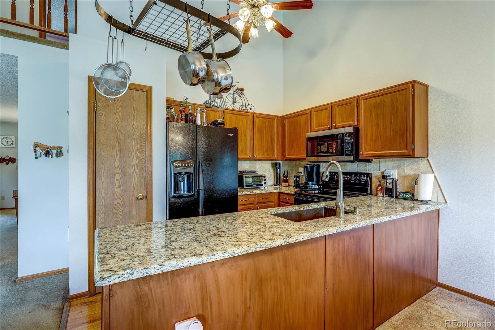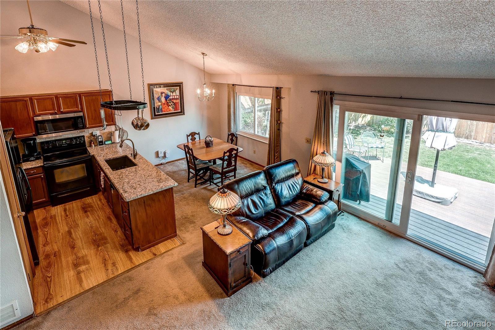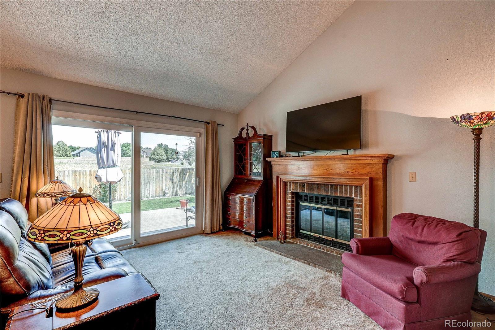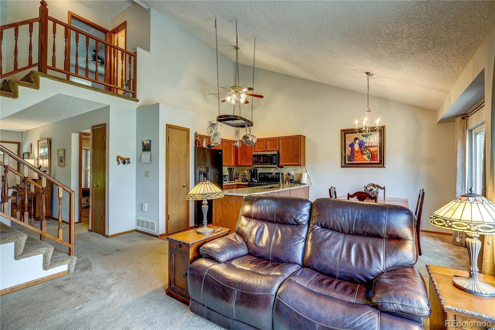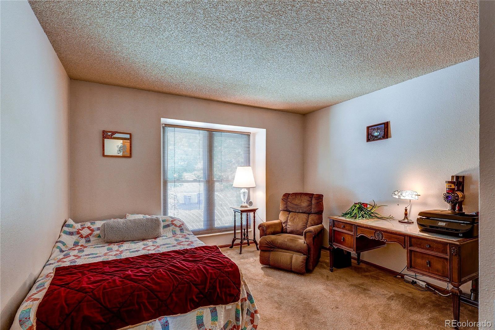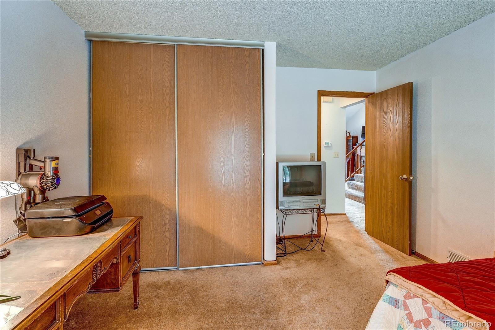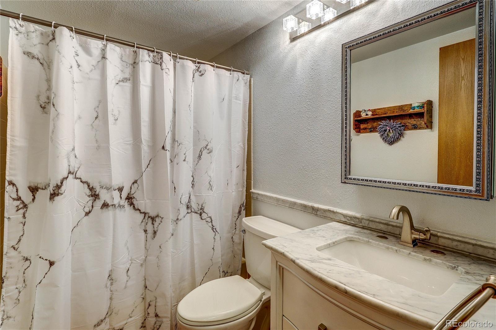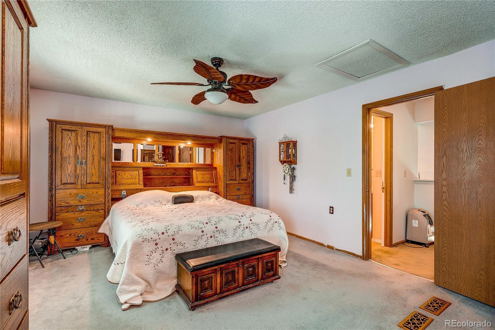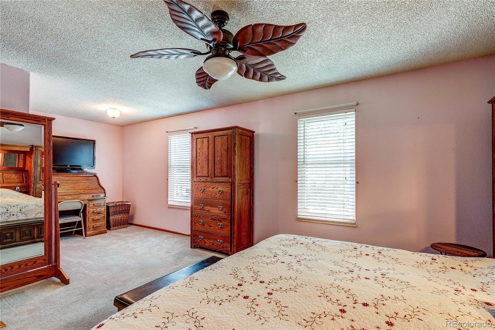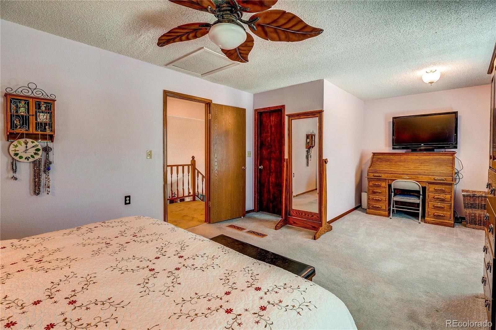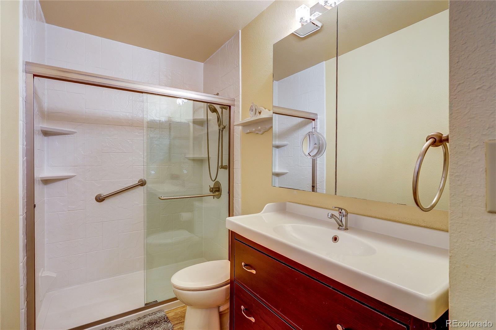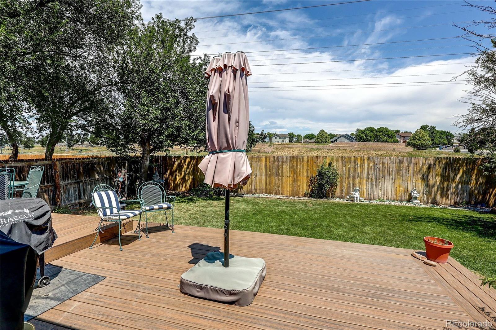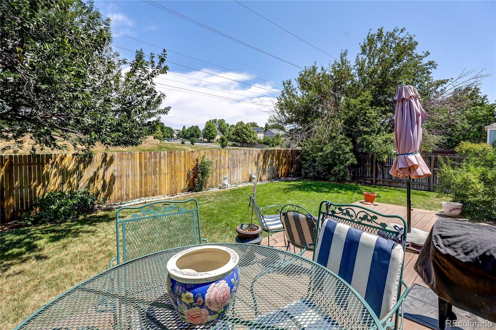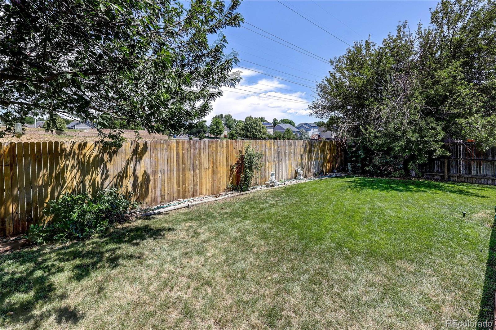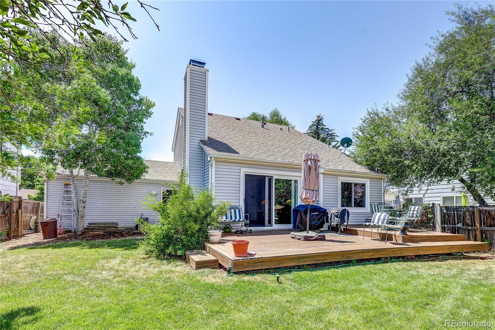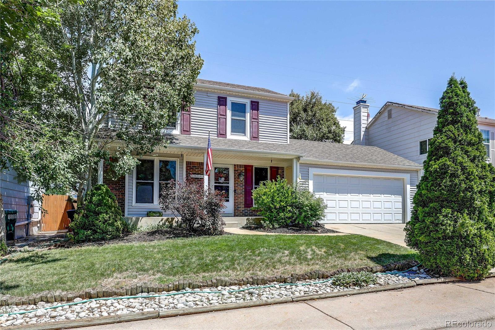Find us on...
Dashboard
- 2 Beds
- 2 Baths
- 1,386 Sqft
- .11 Acres
New Search X
19583 E Linvale Drive
Beautiful home in Seven Hills Subdivision in the highly desirable Cherry Creek School District. Property backs to open space! No HOA. 2 primary bedrooms, 2 updated full bathrooms, 2 car-attached garage. The main floor features a living room, main floor primary bedroom, full bathroom, vaulted kitchen with updated countertops, dining room, and family room. Upstairs there’s another primary bedroom and a fully updated bathroom. There is a full basement already framed and ready for your imagination. All newer updated windows and maintenance free vinyl siding. The backyard has a Trex deck and is fully fenced backing to open space. Easy access to I-225, E-470, Southlands shopping area with restaurants, stores, and amenities. Close to Central Rec Center where they offer an indoor pool with a full fitness center. Walk to Arrowhead Elementary. You will love the parks in Seven Hills - Flanders Park, Seven Hills Park, Blue Grama Grass Park, and walking paths throughout. Added peace of mind comes with a roof still under warranty (transferable) Don’t miss the chance to make this your home!
Listing Office: Keller Williams Preferred Realty 
Essential Information
- MLS® #2675840
- Price$459,999
- Bedrooms2
- Bathrooms2.00
- Full Baths2
- Square Footage1,386
- Acres0.11
- Year Built1986
- TypeResidential
- Sub-TypeSingle Family Residence
- StatusActive
Community Information
- Address19583 E Linvale Drive
- SubdivisionSeven Hills
- CityAurora
- CountyArapahoe
- StateCO
- Zip Code80013
Amenities
- Parking Spaces2
- # of Garages2
Interior
- HeatingForced Air
- CoolingEvaporative Cooling
- FireplaceYes
- # of Fireplaces1
- FireplacesLiving Room
- StoriesTwo
Interior Features
Ceiling Fan(s), Eat-in Kitchen, Granite Counters, High Ceilings, Pantry, Smoke Free
Appliances
Cooktop, Dishwasher, Disposal, Dryer, Freezer, Microwave, Oven, Refrigerator, Washer
Exterior
- Exterior FeaturesPrivate Yard
- RoofComposition
Lot Description
Greenbelt, Landscaped, Level, Open Space
School Information
- DistrictCherry Creek 5
- ElementaryArrowhead
- MiddleHorizon
- HighEaglecrest
Additional Information
- Date ListedJuly 16th, 2025
Listing Details
Keller Williams Preferred Realty
 Terms and Conditions: The content relating to real estate for sale in this Web site comes in part from the Internet Data eXchange ("IDX") program of METROLIST, INC., DBA RECOLORADO® Real estate listings held by brokers other than RE/MAX Professionals are marked with the IDX Logo. This information is being provided for the consumers personal, non-commercial use and may not be used for any other purpose. All information subject to change and should be independently verified.
Terms and Conditions: The content relating to real estate for sale in this Web site comes in part from the Internet Data eXchange ("IDX") program of METROLIST, INC., DBA RECOLORADO® Real estate listings held by brokers other than RE/MAX Professionals are marked with the IDX Logo. This information is being provided for the consumers personal, non-commercial use and may not be used for any other purpose. All information subject to change and should be independently verified.
Copyright 2025 METROLIST, INC., DBA RECOLORADO® -- All Rights Reserved 6455 S. Yosemite St., Suite 500 Greenwood Village, CO 80111 USA
Listing information last updated on October 28th, 2025 at 8:03am MDT.

