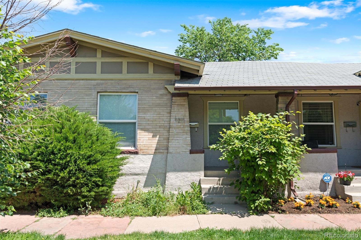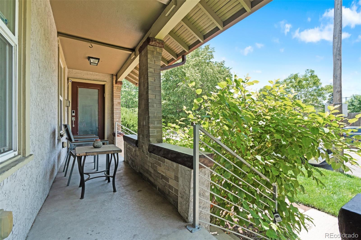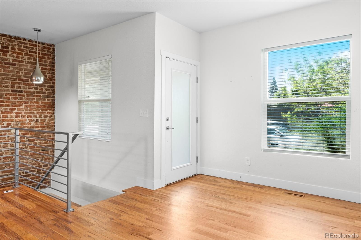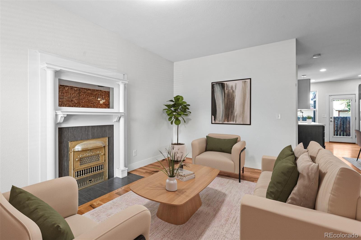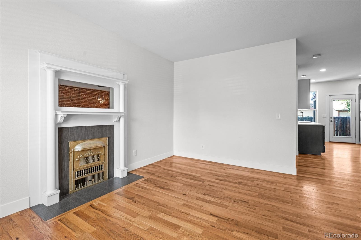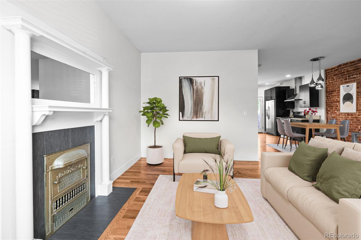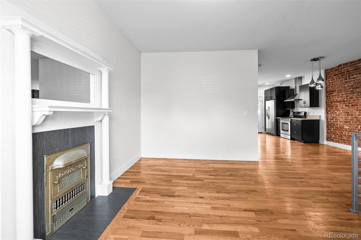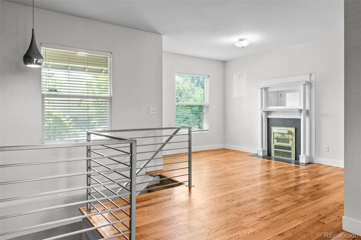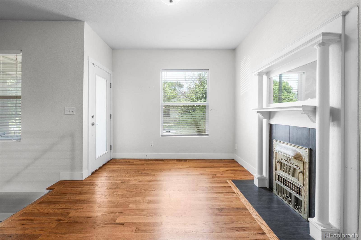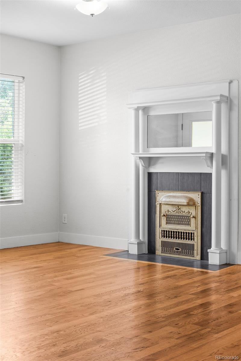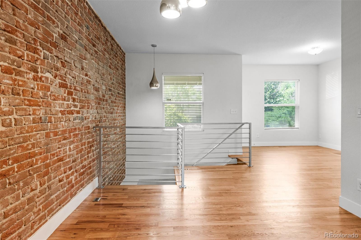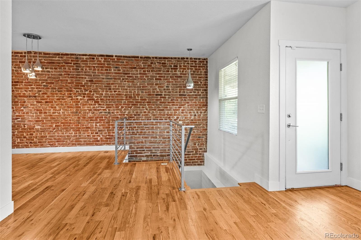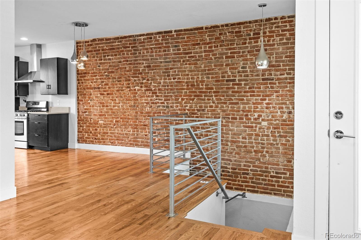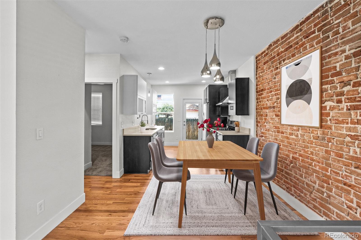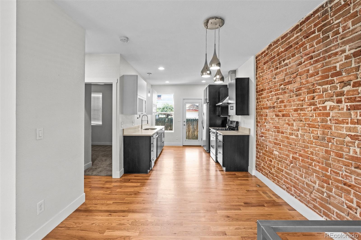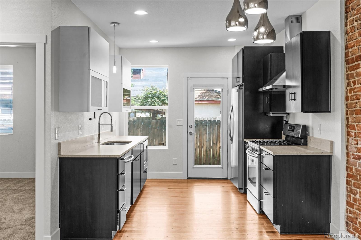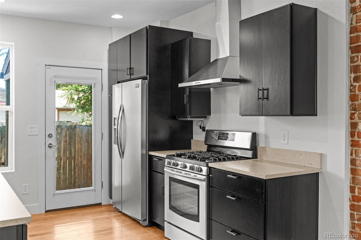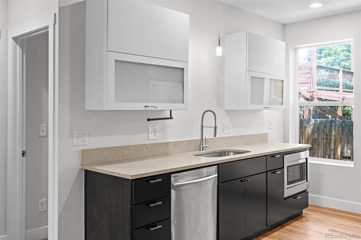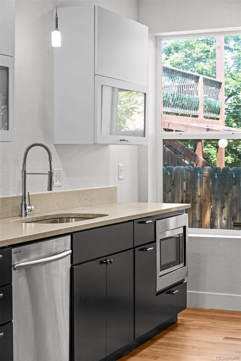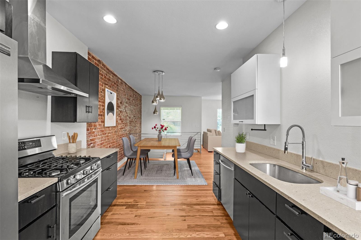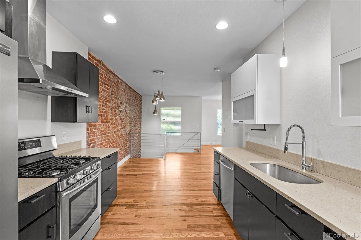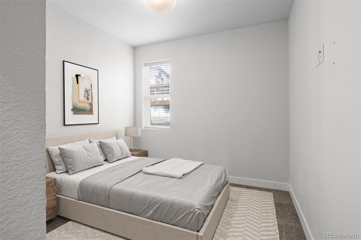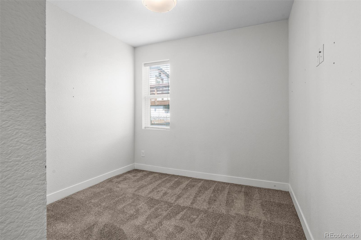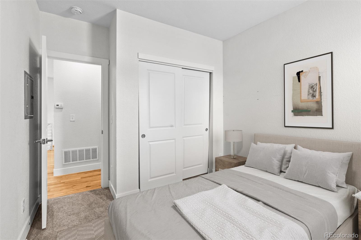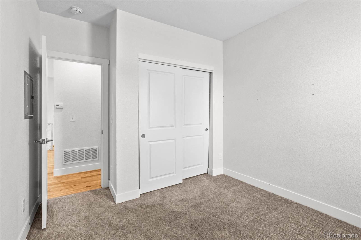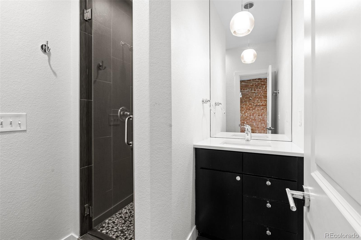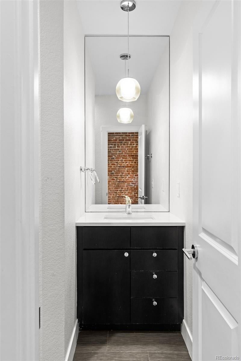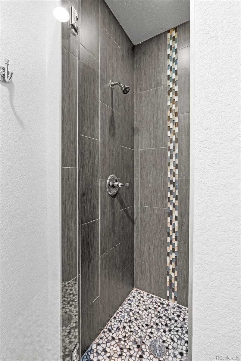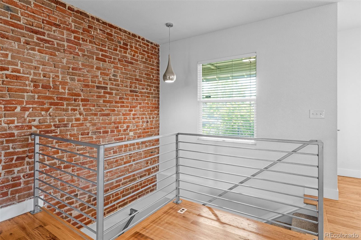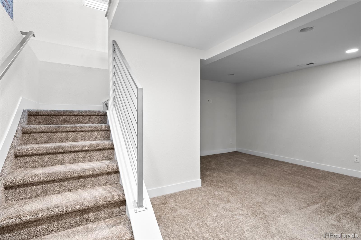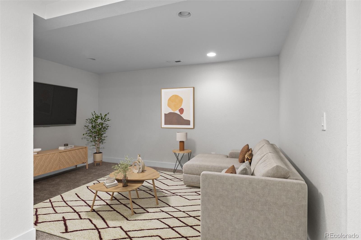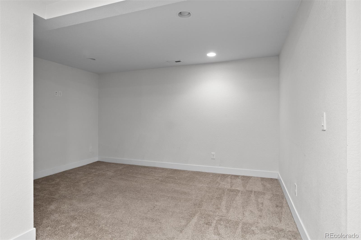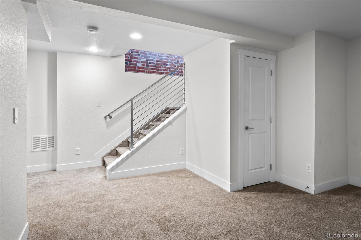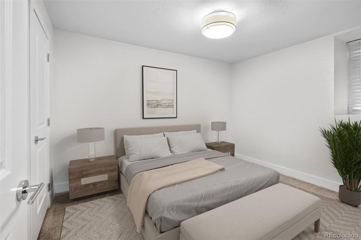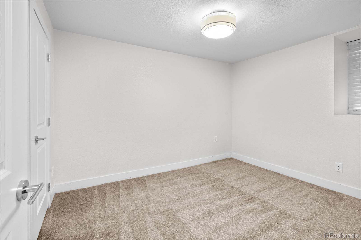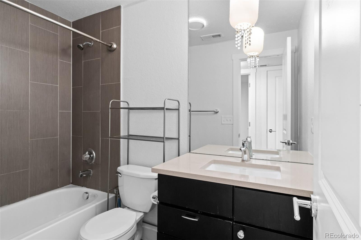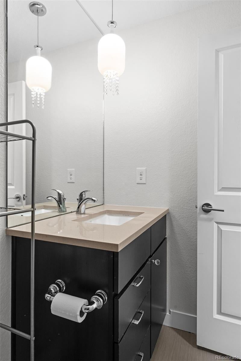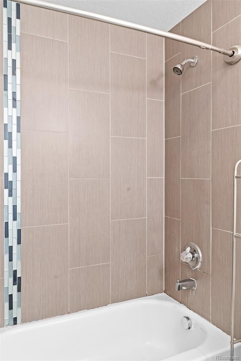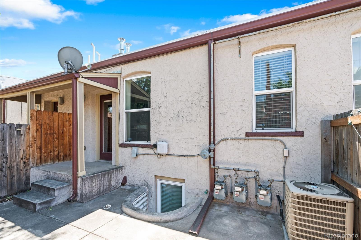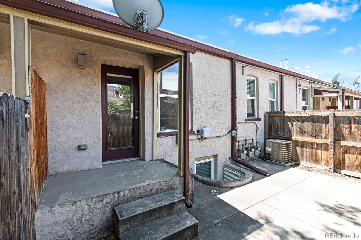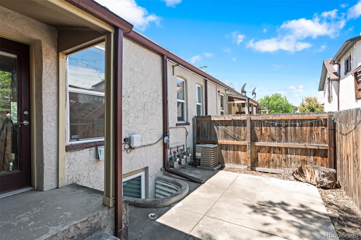Find us on...
Dashboard
- 2 Beds
- 2 Baths
- 1,291 Sqft
- .02 Acres
New Search X
1211 E 26th Avenue
This is a fantastic opportunity to own a gorgeously updated row home in the heart of Whittier, close to downtown, City Park, hospitals and more! From the covered front porch to the interior exposed brick, tall ceilings, newly refinished hardwood floors, quartz countertops, stainless steel appliances, and more--you'll love the perfect blend of historical character and the modern updates you've been craving. Unlike most row homes and townhomes of this size, this comes with two living rooms--one on the upper level and one in the finished basement (great as a second living room, a place to work from home, or as an exercise area!). The kitchen and the bathrooms are beautifully updated, and the unit exudes character and charm. The low-maintenance private fenced back area is a great place to relax and entertain, and the covered front porch is a wonderful place to enjoy morning coffee no matter the weather! The washer/dryer are INCLUDED, and the rear roof was replaced in 2023. No HOA--just a party wall agreement! Quick possession available--schedule your private showing today! Listing broker has an ownership interest in the property and is licensed to practice real estate brokerage in the state of Colorado. Some photos include virtually staged furniture. Buyer to verify all information.
Listing Office: Compass - Denver 
Essential Information
- MLS® #2681305
- Price$460,000
- Bedrooms2
- Bathrooms2.00
- Full Baths1
- Square Footage1,291
- Acres0.02
- Year Built1904
- TypeResidential
- Sub-TypeTownhouse
- StatusPending
Community Information
- Address1211 E 26th Avenue
- SubdivisionWhittier
- CityDenver
- CountyDenver
- StateCO
- Zip Code80205
Amenities
Utilities
Cable Available, Electricity Connected, Natural Gas Connected, Phone Available
Interior
- Interior FeaturesOpen Floorplan, Smoke Free
- HeatingForced Air, Natural Gas
- CoolingCentral Air
- StoriesOne
Appliances
Dishwasher, Disposal, Dryer, Microwave, Oven, Range, Range Hood, Refrigerator, Washer
Exterior
- Exterior FeaturesPrivate Yard, Rain Gutters
- Lot DescriptionNear Public Transit
- RoofComposition, Rolled/Hot Mop
Windows
Double Pane Windows, Egress Windows, Window Coverings
School Information
- DistrictDenver 1
- ElementaryWhittier E-8
- MiddleDSST: Cole
- HighManual
Additional Information
- Date ListedJune 10th, 2025
- ZoningG-RX-5
Listing Details
 Compass - Denver
Compass - Denver
 Terms and Conditions: The content relating to real estate for sale in this Web site comes in part from the Internet Data eXchange ("IDX") program of METROLIST, INC., DBA RECOLORADO® Real estate listings held by brokers other than RE/MAX Professionals are marked with the IDX Logo. This information is being provided for the consumers personal, non-commercial use and may not be used for any other purpose. All information subject to change and should be independently verified.
Terms and Conditions: The content relating to real estate for sale in this Web site comes in part from the Internet Data eXchange ("IDX") program of METROLIST, INC., DBA RECOLORADO® Real estate listings held by brokers other than RE/MAX Professionals are marked with the IDX Logo. This information is being provided for the consumers personal, non-commercial use and may not be used for any other purpose. All information subject to change and should be independently verified.
Copyright 2026 METROLIST, INC., DBA RECOLORADO® -- All Rights Reserved 6455 S. Yosemite St., Suite 500 Greenwood Village, CO 80111 USA
Listing information last updated on February 12th, 2026 at 2:03pm MST.

