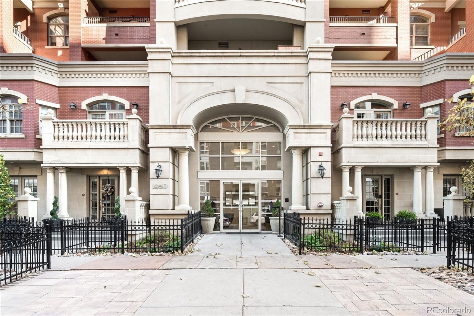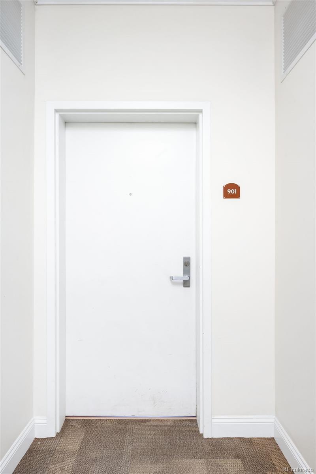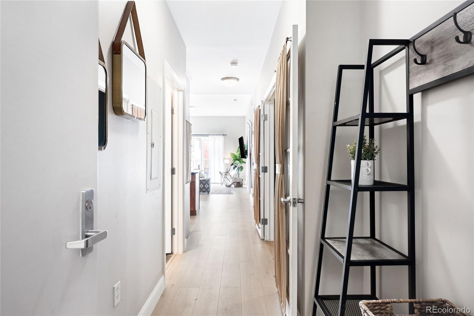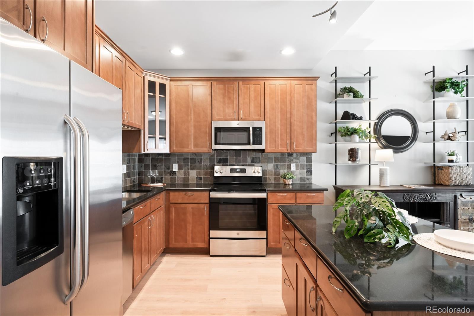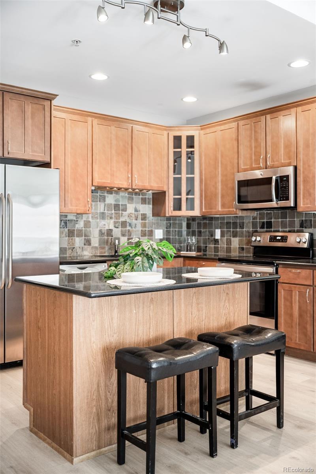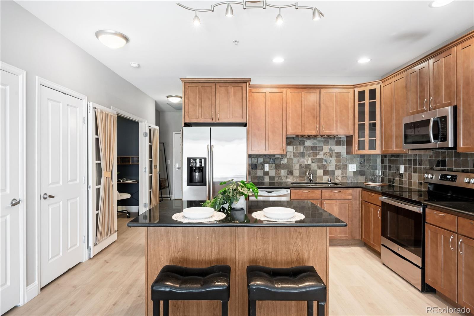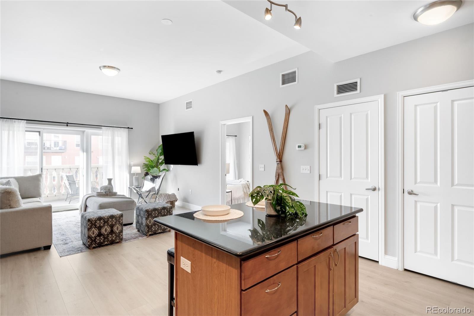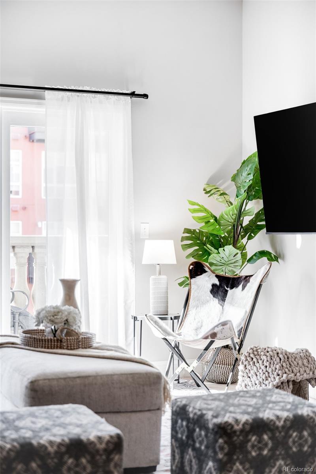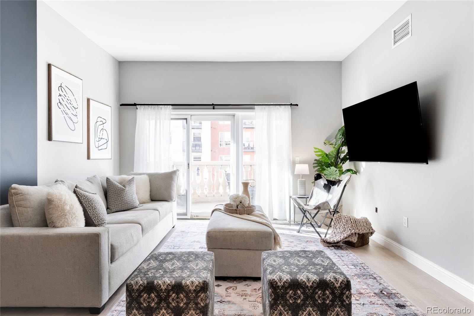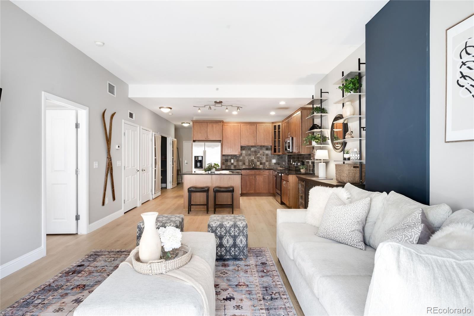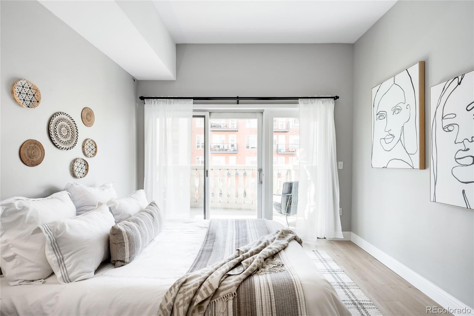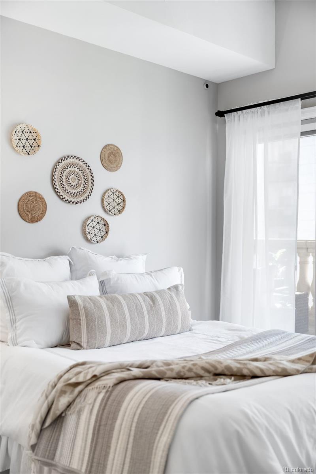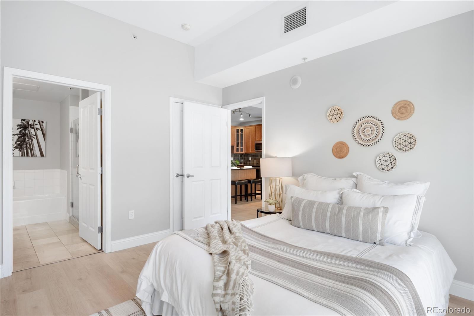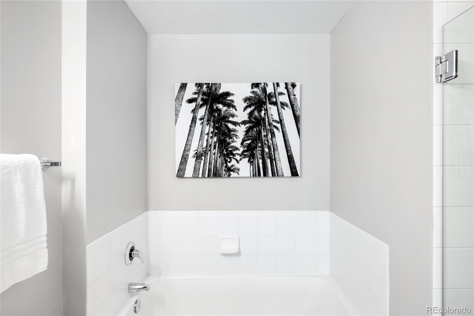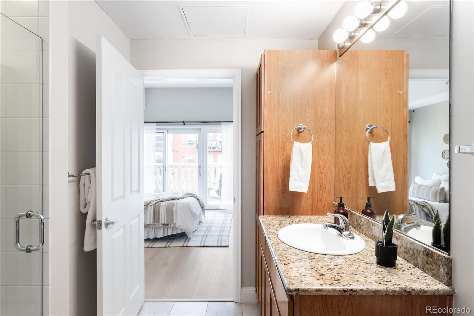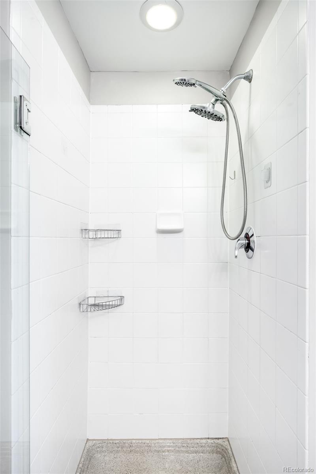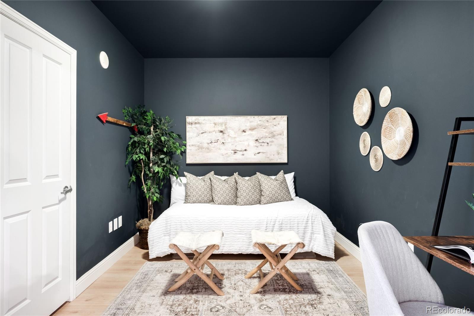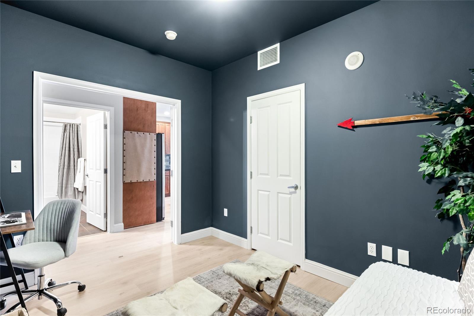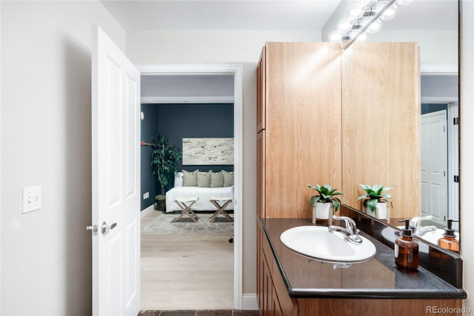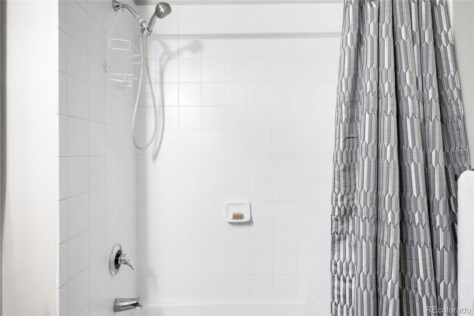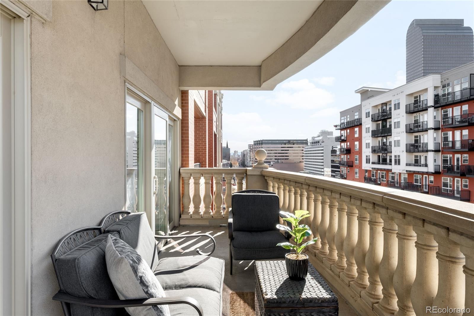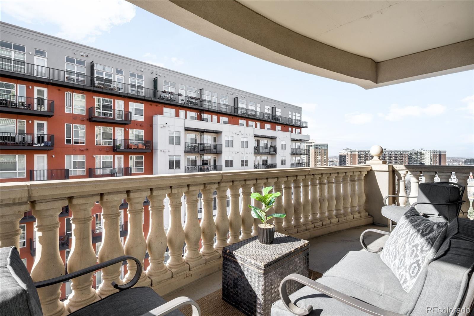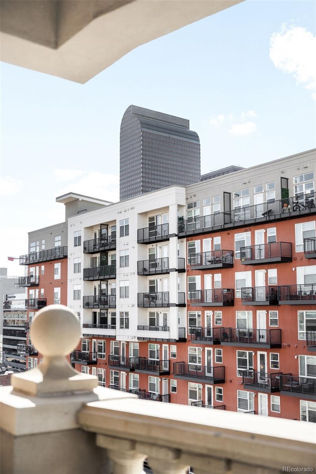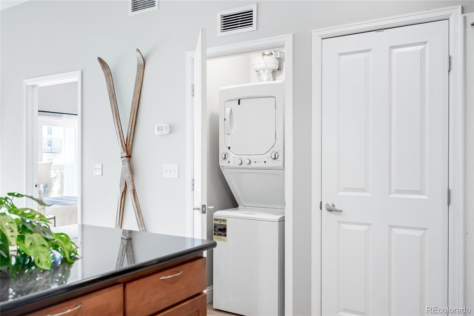Find us on...
Dashboard
- $450k Price
- 2 Beds
- 2 Baths
- 908 Sqft
New Search X
1950 N Logan Street 901
A sweeping private patio sets the tone for this stunning Uptown residence, where refined updates and a prime location converge in a rare urban sanctuary. Recently refreshed with new flooring and paint, the open-concept layout is flooded with abundant natural light. Grounded by a center island, the sleek kitchen impresses with stainless steel appliances, beautiful wood cabinetry and a striking tile backsplash. The living room flows seamlessly to the expansive patio — an entertainer’s dream that spans the entire length of the residence. Retreat to a generous primary suite offering patio access, a walk-in closet and a tranquil en-suite bath with a soaking tub. A second bedroom provides flexibility for guests or a home office, while an in-unit washer/dryer set adds everyday convenience. Residents enjoy a secure building with a fitness center, underground deeded parking and a storage locker, all just moments from Uptown’s vibrant dining, parks, cultural venues and easy access to downtown.
Listing Office: Milehimodern 
Essential Information
- MLS® #2681312
- Price$450,000
- Bedrooms2
- Bathrooms2.00
- Full Baths2
- Square Footage908
- Acres0.00
- Year Built2003
- TypeResidential
- Sub-TypeCondominium
- StyleContemporary
- StatusActive
Community Information
- Address1950 N Logan Street 901
- SubdivisionUptown
- CityDenver
- CountyDenver
- StateCO
- Zip Code80203
Amenities
- Parking Spaces1
- ParkingStorage, Underground
- ViewCity
Amenities
Bike Storage, Elevator(s), Fitness Center, Parking
Utilities
Cable Available, Electricity Connected, Internet Access (Wired), Natural Gas Connected, Phone Available
Interior
- HeatingForced Air
- CoolingCentral Air
- StoriesOne
Interior Features
Breakfast Bar, Eat-in Kitchen, Elevator, Five Piece Bath, Granite Counters, High Ceilings, Kitchen Island, Open Floorplan, Primary Suite, Walk-In Closet(s)
Appliances
Cooktop, Dishwasher, Disposal, Dryer, Microwave, Oven, Refrigerator, Self Cleaning Oven
Exterior
- Exterior FeaturesBalcony
- RoofUnknown
Windows
Double Pane Windows, Window Coverings
School Information
- DistrictDenver 1
- ElementaryCole Arts And Science Academy
- MiddleWhittier E-8
- HighEast
Additional Information
- Date ListedNovember 21st, 2025
- ZoningC-MX-12
Listing Details
 Milehimodern
Milehimodern
 Terms and Conditions: The content relating to real estate for sale in this Web site comes in part from the Internet Data eXchange ("IDX") program of METROLIST, INC., DBA RECOLORADO® Real estate listings held by brokers other than RE/MAX Professionals are marked with the IDX Logo. This information is being provided for the consumers personal, non-commercial use and may not be used for any other purpose. All information subject to change and should be independently verified.
Terms and Conditions: The content relating to real estate for sale in this Web site comes in part from the Internet Data eXchange ("IDX") program of METROLIST, INC., DBA RECOLORADO® Real estate listings held by brokers other than RE/MAX Professionals are marked with the IDX Logo. This information is being provided for the consumers personal, non-commercial use and may not be used for any other purpose. All information subject to change and should be independently verified.
Copyright 2026 METROLIST, INC., DBA RECOLORADO® -- All Rights Reserved 6455 S. Yosemite St., Suite 500 Greenwood Village, CO 80111 USA
Listing information last updated on January 8th, 2026 at 2:34pm MST.

