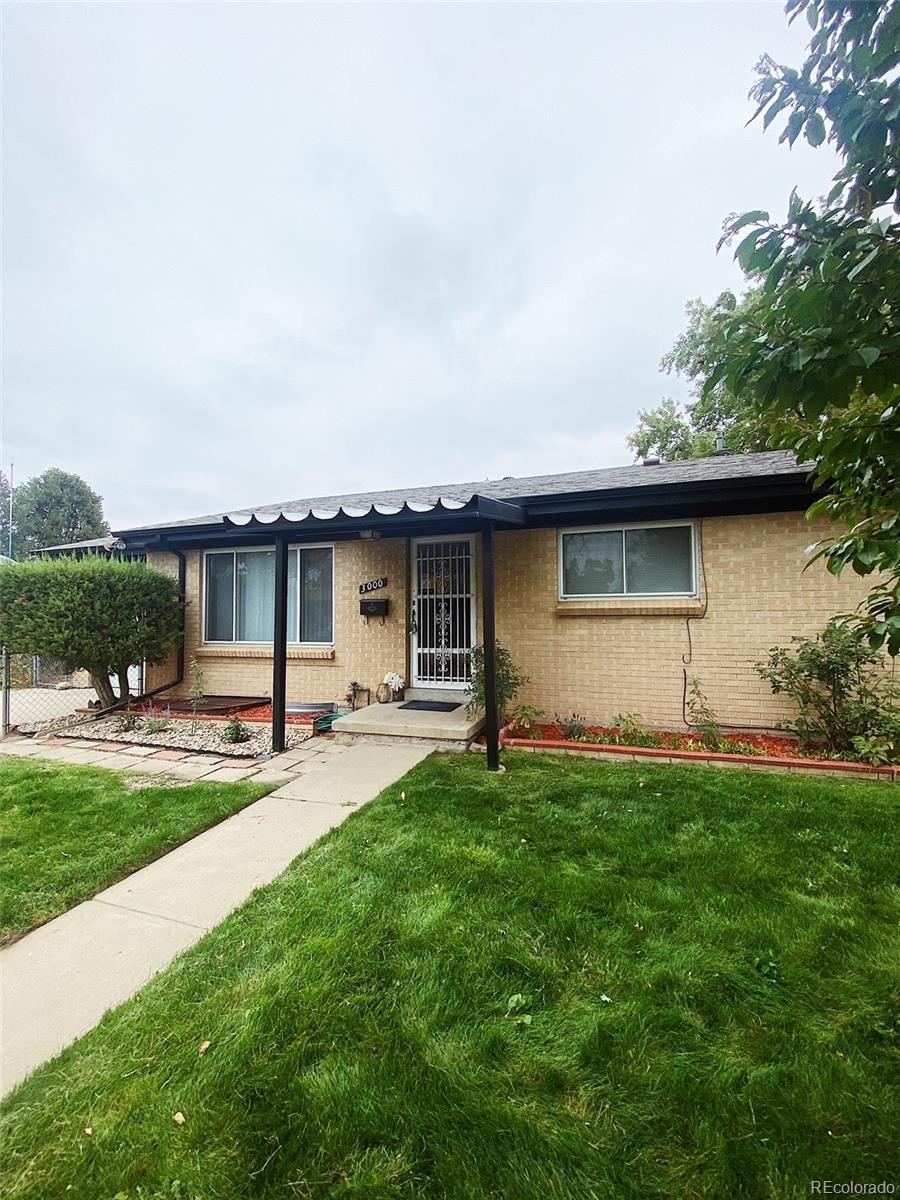Find us on...
Dashboard
- 5 Beds
- 4 Baths
- 2,436 Sqft
- .19 Acres
New Search X
3000 Billings Street
WELCOME TO MORRIS HEIGHTS!! VERY GOOD TENANTS, EXCELLENT RENTAL INCOME! $3,400 A MONTH Tenant would like to renew and stay if the lease price remains the same. NO SHOWING WITHOUT AN ACCEPTED OFFER! THIS RANCH HOME IS SPACIOUS AND CAN BE AN EXCELLENT HOME FOR SINGLE FAMILY OR A NICE RENTAL INCOME PROPERTY!! BASEMENT HAS A MOTHER IN LAW UNIT WITH IT'S OWN KITCHEN AND IT'S OWN WASHER AND DRYER HOOK UP! ALL RENOVATION WAS DONE IN 2022 BEFORE TENANT MOVED IN. 5BED ( THERE ARE 2 MASTER BEDROOM WITH IT'S OWN EN SUITE BATHROOM.. ONE UPSTAIRS AND ONE DOWNSTAIRS!!! 4 NICE BATHROOMS!! ALL ROOMS ARE CONFORMING WITH EGRESS WINDOWS!! NEW ROOF IN 2022, BASEMENT EGRESS WINDOWS ARE NEW IN 2022 ! NEW PLUMBLINE, NEW A/C, NEW ELECTRICAL PANELS IN 2022! NEW INTERIOR AND EXTERIOR PAINT! ORIGINAL HARD WOOD FLOORS WERE SAND AND STAINED! LOVELY YARD WITH MATURE FLOWERS AND TREES. NICE PERGOLA WITH MATURE VINES THAT GROWS ON IT. DONT' HAVE A CAR? NO WORRIES THIS HOME IS RIGHT NEXT TO THE BUS STOP AND BUS LINE!!! VERY NICE AND QUIET CORNER LOT HOME. CLOSE TO ANSCHUTZ HOSPITAL. NO HOA.
Listing Office: Brokers Guild Real Estate 
Essential Information
- MLS® #2682850
- Price$555,000
- Bedrooms5
- Bathrooms4.00
- Full Baths1
- Square Footage2,436
- Acres0.19
- Year Built1960
- TypeResidential
- Sub-TypeSingle Family Residence
- StyleTraditional
- StatusActive
Community Information
- Address3000 Billings Street
- SubdivisionMorris Heights
- CityAurora
- CountyAdams
- StateCO
- Zip Code80011
Amenities
- UtilitiesElectricity Available
- Parking Spaces3
- ParkingConcrete, Oversized, Storage
- # of Garages1
Interior
- HeatingForced Air
- CoolingCentral Air
- StoriesOne
Interior Features
Ceiling Fan(s), Eat-in Kitchen, Quartz Counters, Smoke Free, Walk-In Closet(s)
Appliances
Dishwasher, Disposal, Oven, Range, Refrigerator
Exterior
- Exterior FeaturesGarden
- RoofComposition
- FoundationConcrete Perimeter
Lot Description
Borders Public Land, Landscaped, Level, Near Public Transit
Windows
Double Pane Windows, Window Coverings
School Information
- DistrictAdams-Arapahoe 28J
- ElementarySable
- MiddleNorth
- HighHinkley
Additional Information
- Date ListedJune 10th, 2025
Listing Details
 Brokers Guild Real Estate
Brokers Guild Real Estate
 Terms and Conditions: The content relating to real estate for sale in this Web site comes in part from the Internet Data eXchange ("IDX") program of METROLIST, INC., DBA RECOLORADO® Real estate listings held by brokers other than RE/MAX Professionals are marked with the IDX Logo. This information is being provided for the consumers personal, non-commercial use and may not be used for any other purpose. All information subject to change and should be independently verified.
Terms and Conditions: The content relating to real estate for sale in this Web site comes in part from the Internet Data eXchange ("IDX") program of METROLIST, INC., DBA RECOLORADO® Real estate listings held by brokers other than RE/MAX Professionals are marked with the IDX Logo. This information is being provided for the consumers personal, non-commercial use and may not be used for any other purpose. All information subject to change and should be independently verified.
Copyright 2025 METROLIST, INC., DBA RECOLORADO® -- All Rights Reserved 6455 S. Yosemite St., Suite 500 Greenwood Village, CO 80111 USA
Listing information last updated on August 15th, 2025 at 2:18am MDT.









































