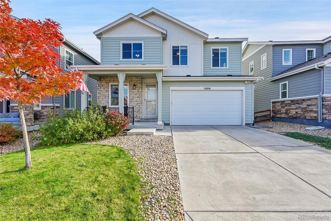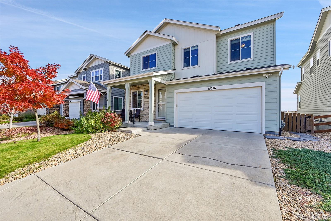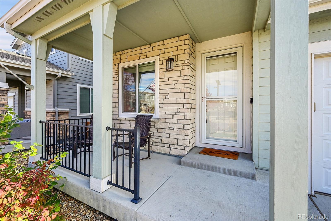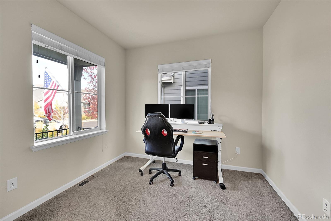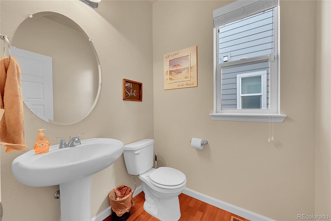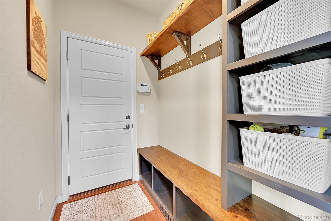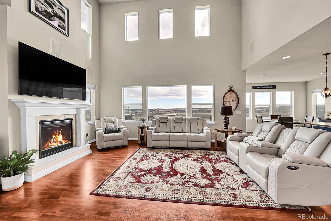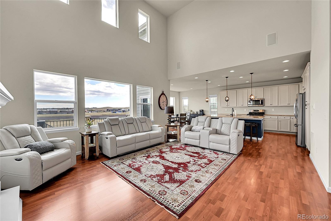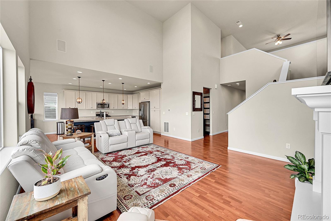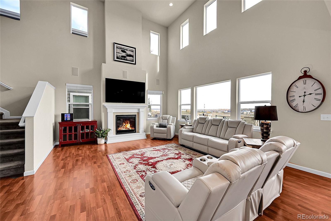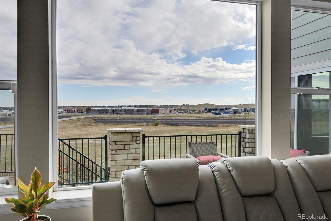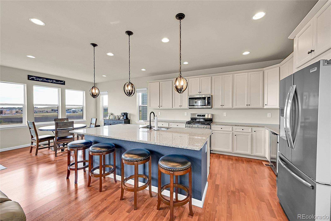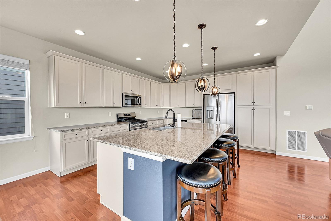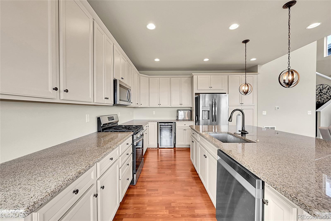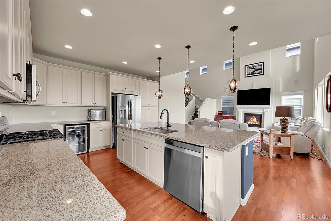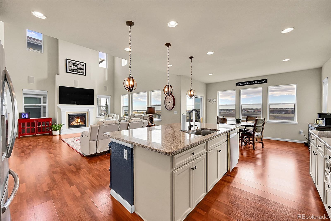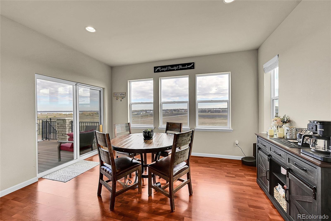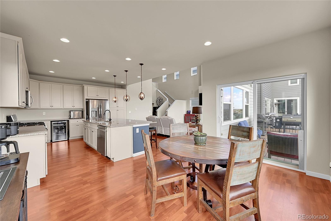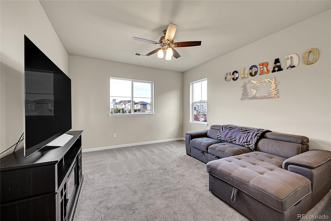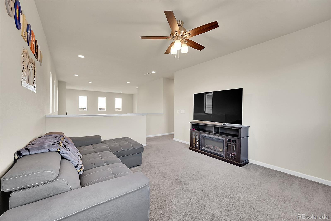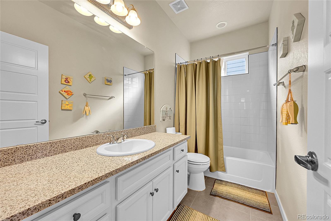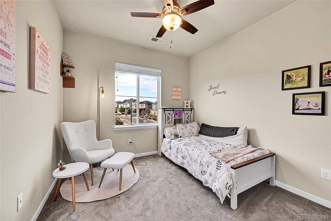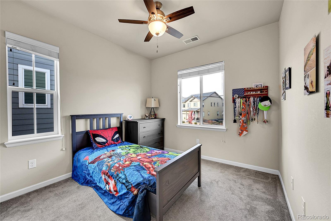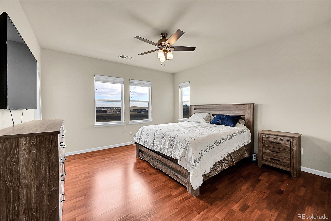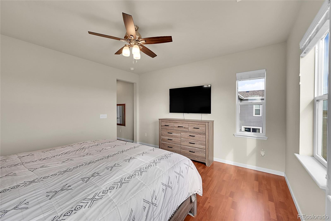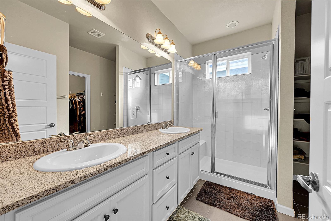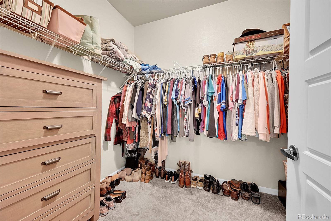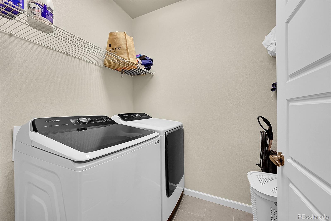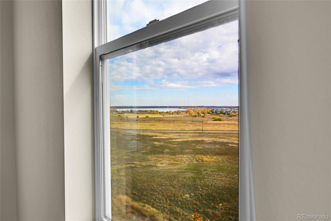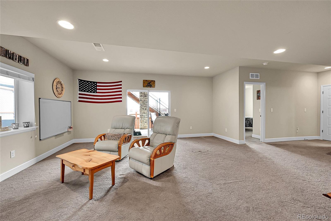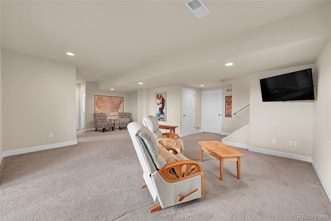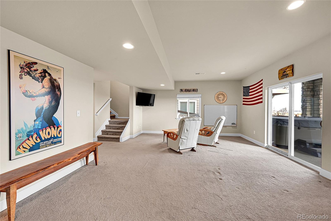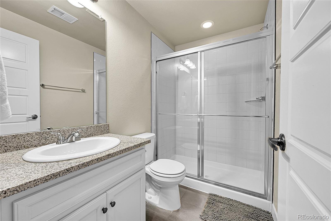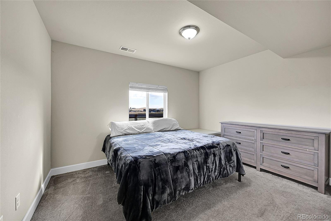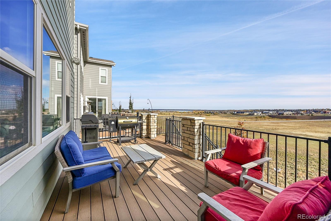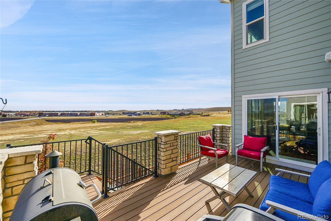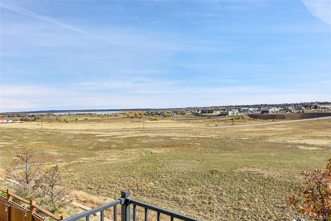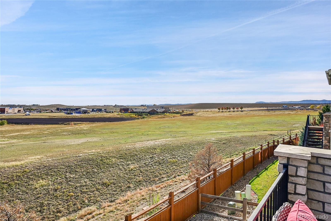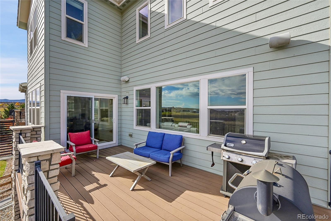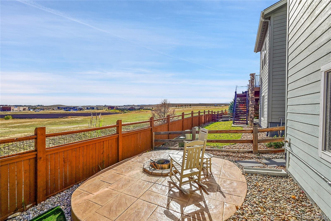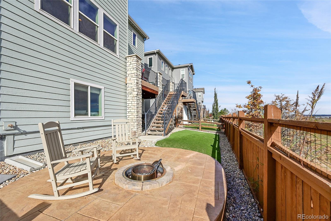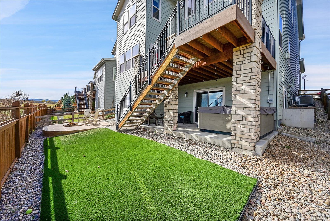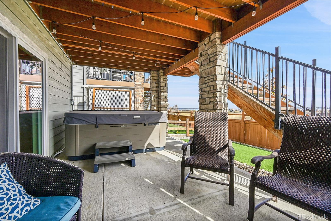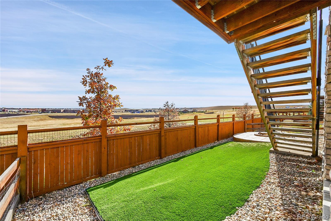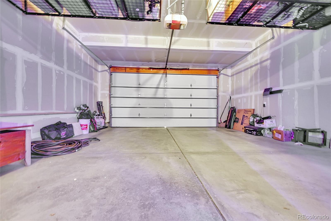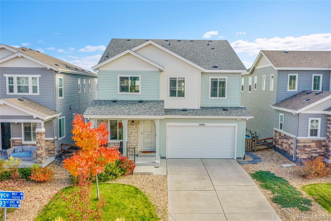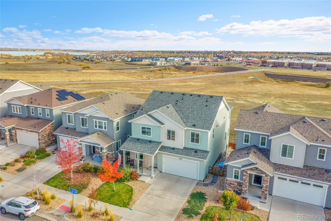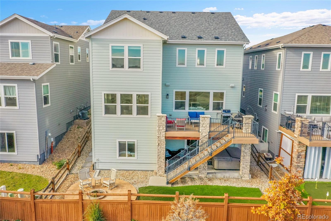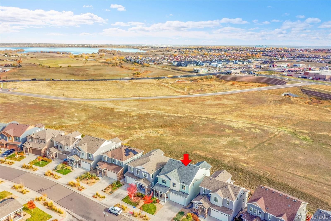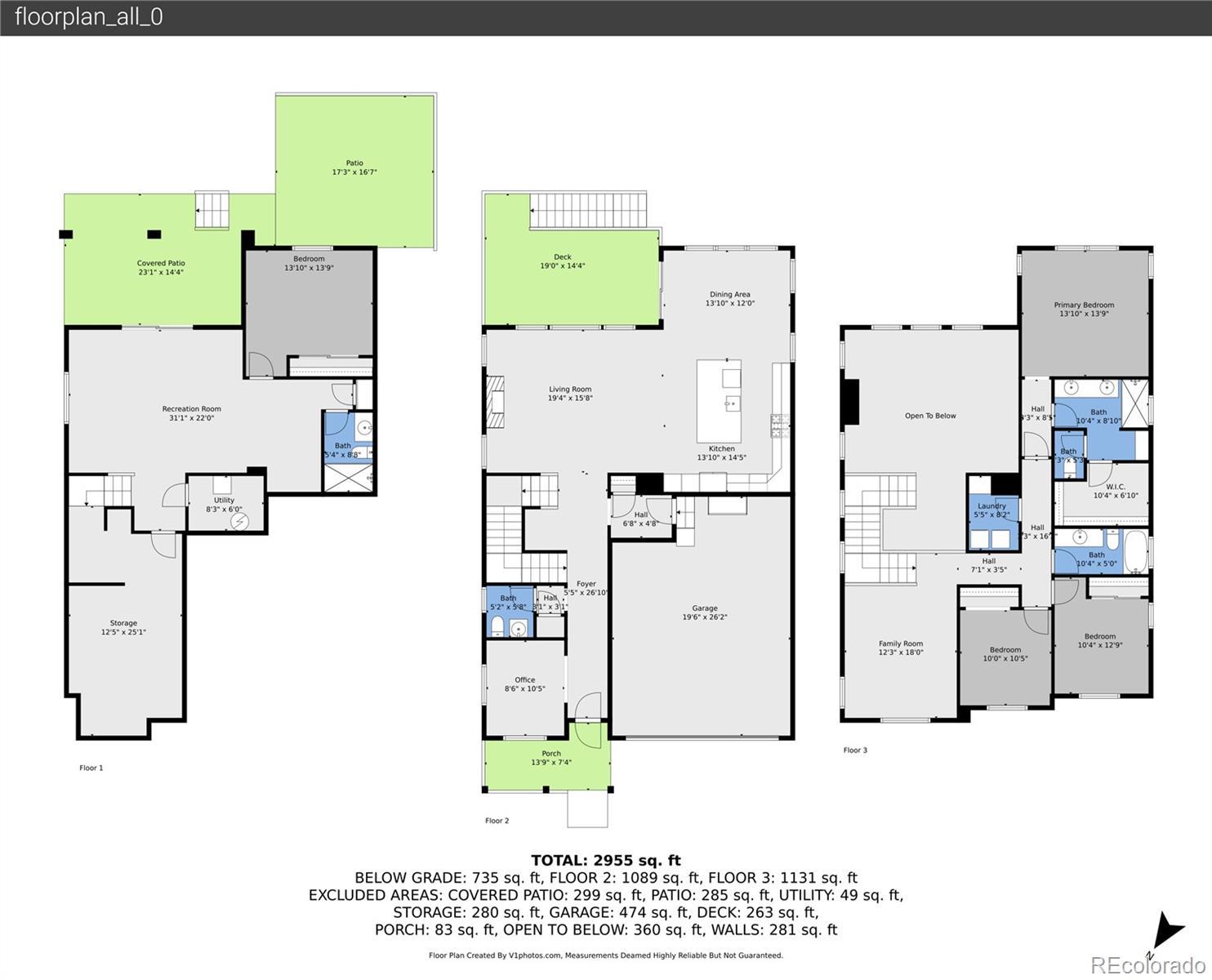Find us on...
Dashboard
- 4 Beds
- 4 Baths
- 3,254 Sqft
- .1 Acres
New Search X
15056 W 93rd Avenue
Welcome to this exceptional home in the highly sought-after Candelas community, perfectly positioned with no neighbors behind and captivating views of Standley Lake. Thoughtfully designed for comfort and style, this home features an open-concept layout, soaring ceilings, and a built-in surround sound system in the living room—ideal for both everyday living and entertaining. Step outside to a spacious Trex deck with a gas line and grill, where you can relax and take in the serene lake and mountain views. The turf backyard offers low-maintenance beauty and includes a hot tub, fire pit, and TV cover, all staying with the home to create a true outdoor retreat. Inside, you’ll find four bedrooms and three bathrooms, including a finished walk-out basement with a private bedroom and bath, perfect for guests or a flexible living space. The upstairs laundry room adds convenience to daily routines. Enjoy all the incredible amenities that Candelas has to offer—multiple pools, a fitness center, tennis courts, parks, and miles of scenic trails. Ideally located close to Freedom Street Social, shopping, dining, and major routes for an easy commute to downtown Denver or a quick escape to the mountains. This home truly blends comfort, functionality, and Colorado lifestyle living at its best.
Listing Office: RE/MAX Alliance 
Essential Information
- MLS® #2685611
- Price$750,000
- Bedrooms4
- Bathrooms4.00
- Full Baths2
- Half Baths1
- Square Footage3,254
- Acres0.10
- Year Built2019
- TypeResidential
- Sub-TypeSingle Family Residence
- StyleContemporary
- StatusActive
Community Information
- Address15056 W 93rd Avenue
- SubdivisionCandelas
- CityArvada
- CountyJefferson
- StateCO
- Zip Code80007
Amenities
- Parking Spaces2
- # of Garages2
- ViewLake
Amenities
Clubhouse, Fitness Center, Playground, Pool, Tennis Court(s)
Utilities
Cable Available, Electricity Connected, Natural Gas Connected
Interior
- HeatingForced Air
- CoolingCentral Air
- FireplaceYes
- # of Fireplaces1
- FireplacesGas, Living Room
- StoriesTwo
Interior Features
Eat-in Kitchen, Granite Counters, High Ceilings, Kitchen Island, Open Floorplan, Primary Suite, Smoke Free, Sound System, Walk-In Closet(s)
Appliances
Dishwasher, Disposal, Oven, Range, Refrigerator, Wine Cooler
Exterior
- RoofComposition
Exterior Features
Fire Pit, Gas Grill, Gas Valve, Private Yard, Rain Gutters, Spa/Hot Tub
Lot Description
Landscaped, Sprinklers In Front
Windows
Double Pane Windows, Window Coverings
School Information
- DistrictJefferson County R-1
- ElementaryThree Creeks
- MiddleThree Creeks
- HighRalston Valley
Additional Information
- Date ListedOctober 29th, 2025
- ZoningRes
Listing Details
 RE/MAX Alliance
RE/MAX Alliance
 Terms and Conditions: The content relating to real estate for sale in this Web site comes in part from the Internet Data eXchange ("IDX") program of METROLIST, INC., DBA RECOLORADO® Real estate listings held by brokers other than RE/MAX Professionals are marked with the IDX Logo. This information is being provided for the consumers personal, non-commercial use and may not be used for any other purpose. All information subject to change and should be independently verified.
Terms and Conditions: The content relating to real estate for sale in this Web site comes in part from the Internet Data eXchange ("IDX") program of METROLIST, INC., DBA RECOLORADO® Real estate listings held by brokers other than RE/MAX Professionals are marked with the IDX Logo. This information is being provided for the consumers personal, non-commercial use and may not be used for any other purpose. All information subject to change and should be independently verified.
Copyright 2025 METROLIST, INC., DBA RECOLORADO® -- All Rights Reserved 6455 S. Yosemite St., Suite 500 Greenwood Village, CO 80111 USA
Listing information last updated on November 6th, 2025 at 12:33am MST.

