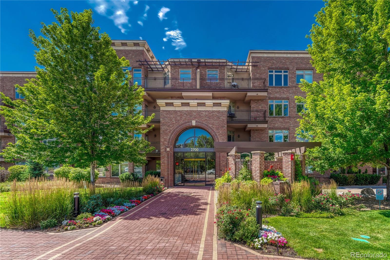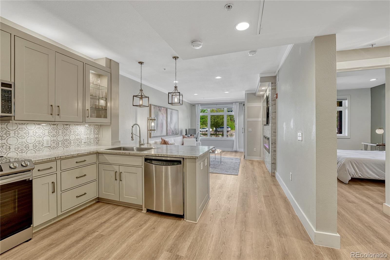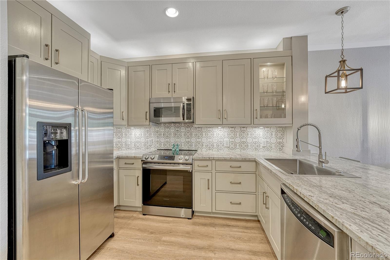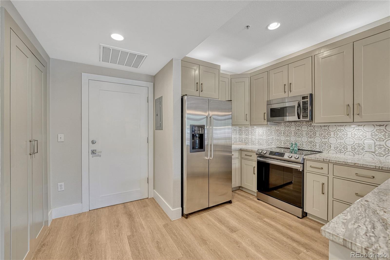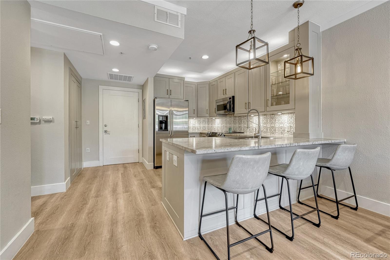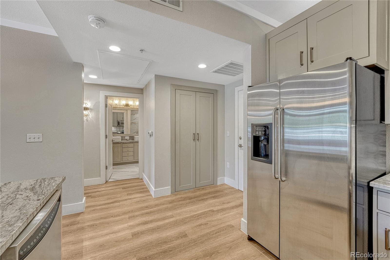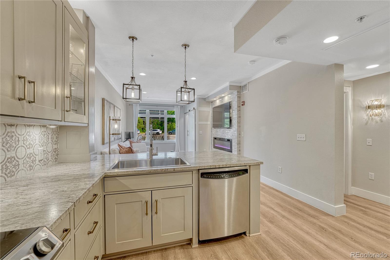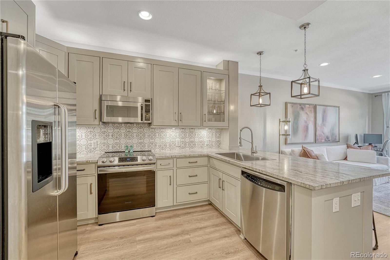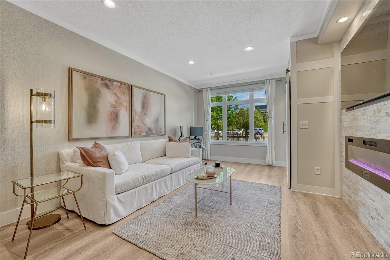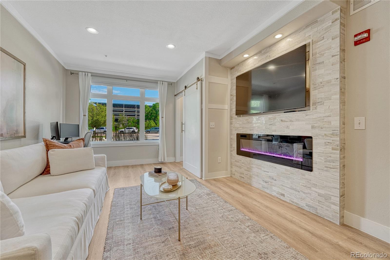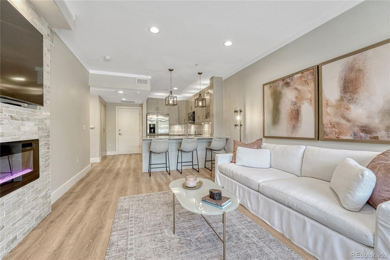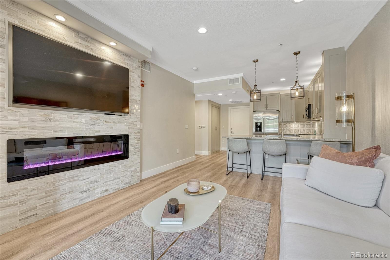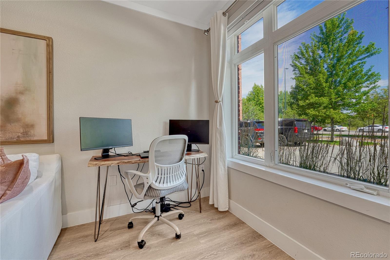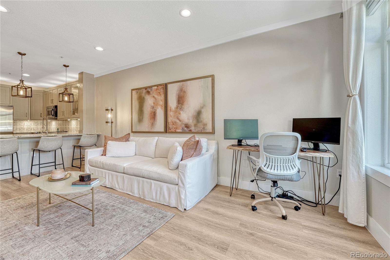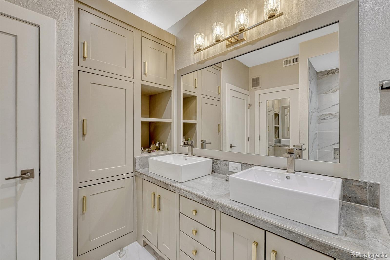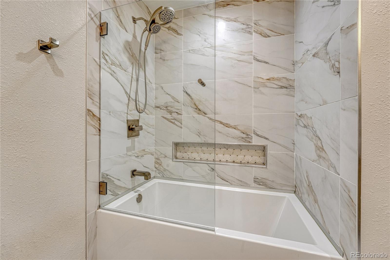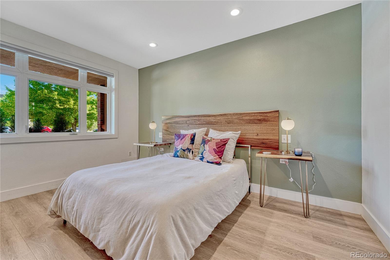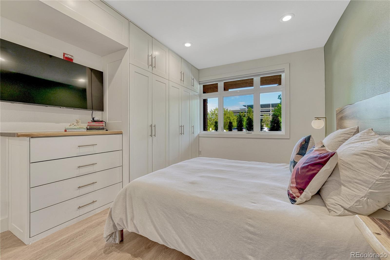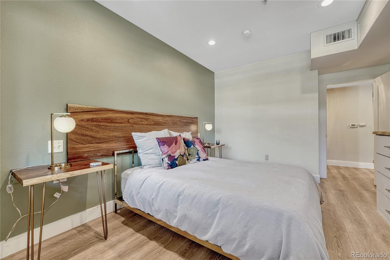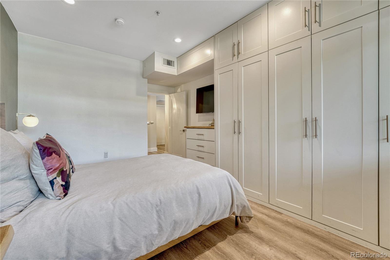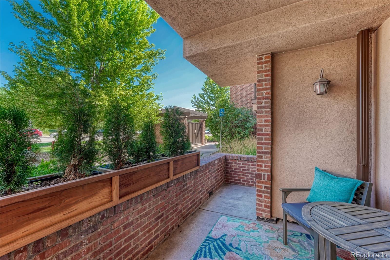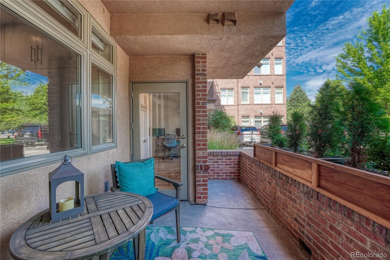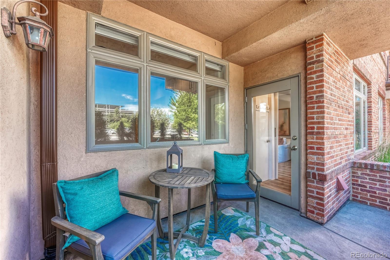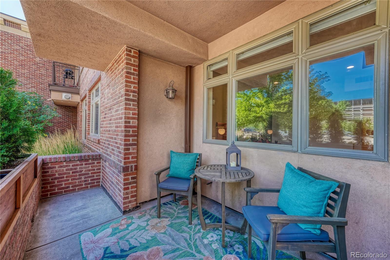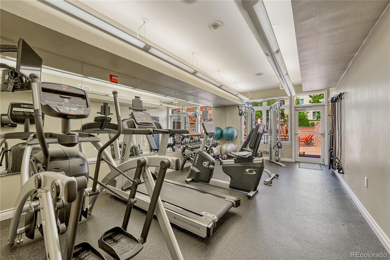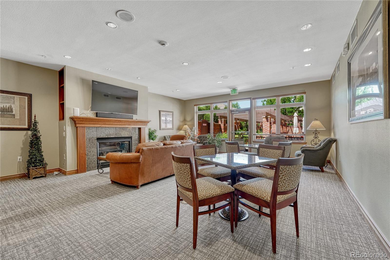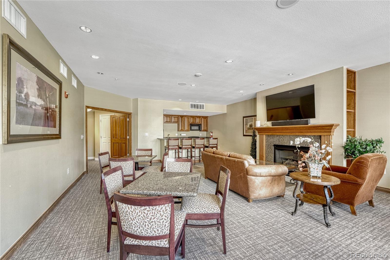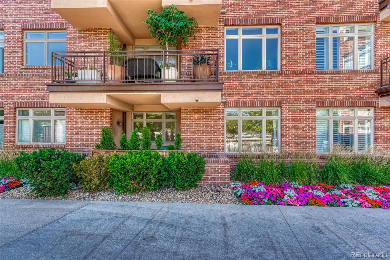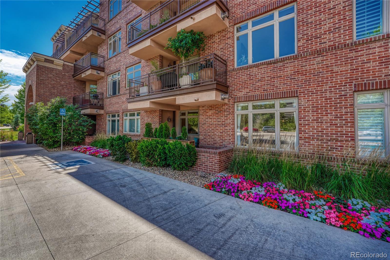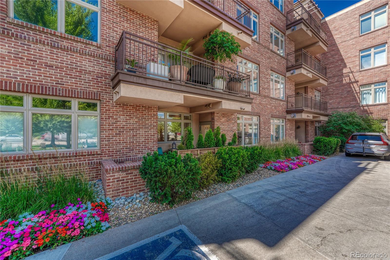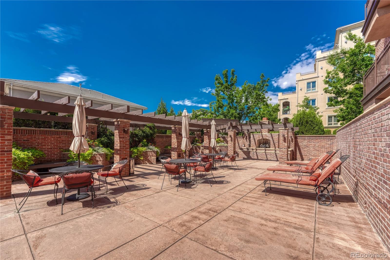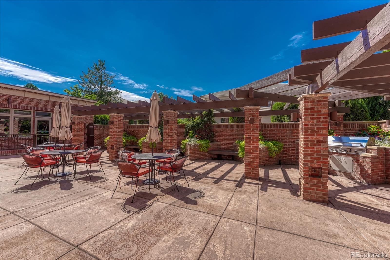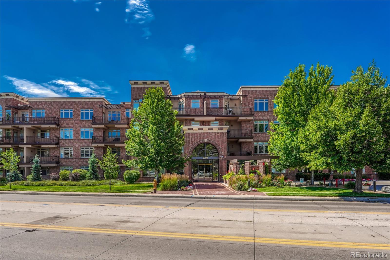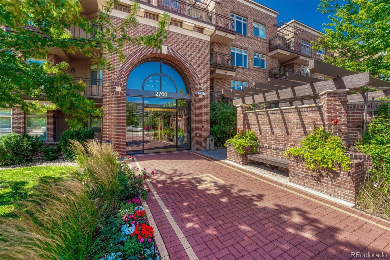Find us on...
Dashboard
- $499k Price
- 1 Bed
- 1 Bath
- 743 Sqft
New Search X
2700 E Cherry Creek South Drive 108
Incredible location in the heart of Cherry Creek, this ground-floor condo has been fully renovated with a bright, open floorplan and stylish neutral finishes throughout. The kitchen features gorgeous light leathered countertops, designer backsplash, shaker cabinetry with a large pantry, and undercabinet lighting that makes the space feel fresh and welcoming. The living area includes a custom feature wall with electric fireplace and space for a large-screen TV, plus access to a spacious private patio just steps from tree-lined streets and some of Denver’s best shopping and dining. Durable vinyl plank flooring runs throughout, while the oversized bathroom includes dual sinks, an oversized tub and shower, and a discreet washer and dryer closet. The bedroom offers built-in wardrobe storage with additional dresser space and private patio access. This secure building features a fitness center, clubhouse, outdoor courtyard, and underground heated garage with a dedicated 4x4 storage unit. Just minutes from Cherry Creek Mall, boutique shops, restaurants, and scenic trails, this home offers a rare opportunity to own in one of Denver’s most vibrant and walkable neighborhoods.
Listing Office: Corken + Company Real Estate Group, LLC 
Essential Information
- MLS® #2690668
- Price$499,000
- Bedrooms1
- Bathrooms1.00
- Full Baths1
- Square Footage743
- Acres0.00
- Year Built2003
- TypeResidential
- Sub-TypeCondominium
- StyleContemporary
- StatusActive
Community Information
- SubdivisionCherry Creek South
- CityDenver
- CountyDenver
- StateCO
- Zip Code80209
Address
2700 E Cherry Creek South Drive 108
Amenities
- Parking Spaces1
- # of Garages1
Amenities
Clubhouse, Fitness Center, Parking, Storage
Parking
Electric Vehicle Charging Station(s), Heated Garage, Storage
Interior
- HeatingForced Air, Natural Gas
- CoolingCentral Air
- FireplaceYes
- # of Fireplaces1
- FireplacesElectric, Living Room
- StoriesOne
Interior Features
Built-in Features, Granite Counters, No Stairs, Open Floorplan
Appliances
Dishwasher, Microwave, Range, Refrigerator
Exterior
- RoofMembrane
School Information
- DistrictDenver 1
- ElementaryCory
- MiddleMerrill
- HighSouth
Additional Information
- Date ListedJuly 24th, 2025
- ZoningR-3
Listing Details
Corken + Company Real Estate Group, LLC
 Terms and Conditions: The content relating to real estate for sale in this Web site comes in part from the Internet Data eXchange ("IDX") program of METROLIST, INC., DBA RECOLORADO® Real estate listings held by brokers other than RE/MAX Professionals are marked with the IDX Logo. This information is being provided for the consumers personal, non-commercial use and may not be used for any other purpose. All information subject to change and should be independently verified.
Terms and Conditions: The content relating to real estate for sale in this Web site comes in part from the Internet Data eXchange ("IDX") program of METROLIST, INC., DBA RECOLORADO® Real estate listings held by brokers other than RE/MAX Professionals are marked with the IDX Logo. This information is being provided for the consumers personal, non-commercial use and may not be used for any other purpose. All information subject to change and should be independently verified.
Copyright 2026 METROLIST, INC., DBA RECOLORADO® -- All Rights Reserved 6455 S. Yosemite St., Suite 500 Greenwood Village, CO 80111 USA
Listing information last updated on February 13th, 2026 at 4:03am MST.

