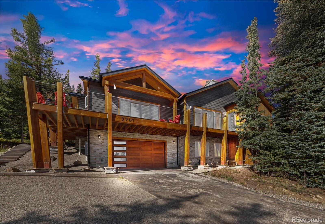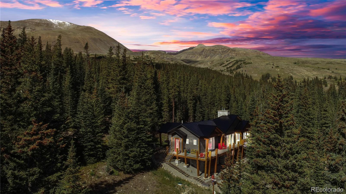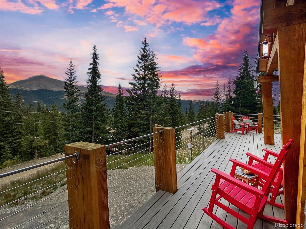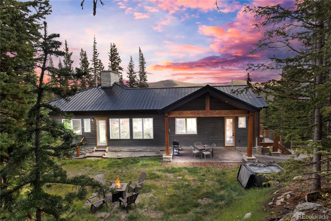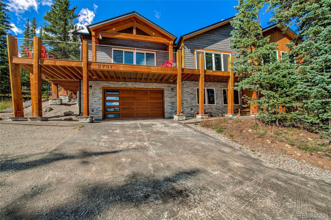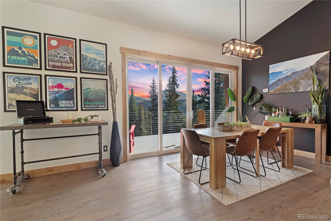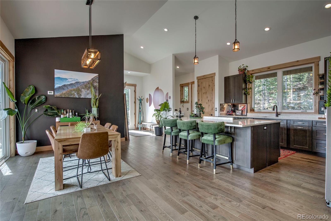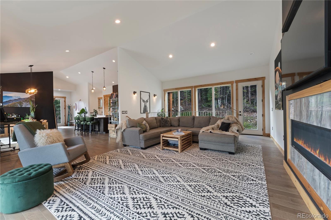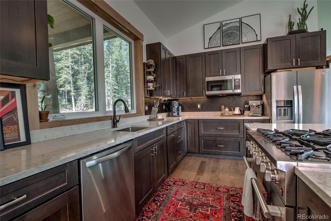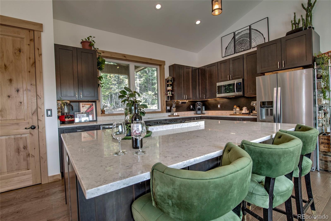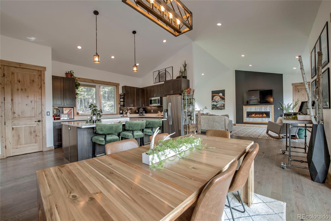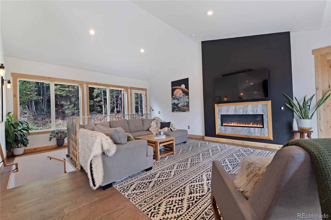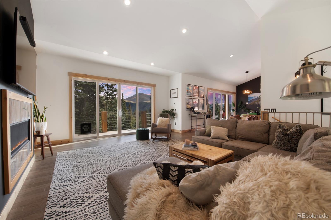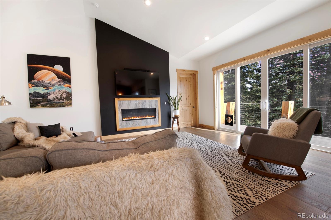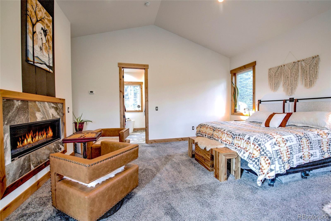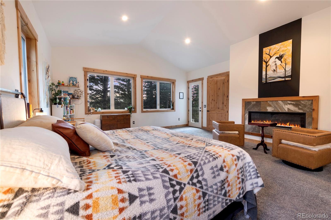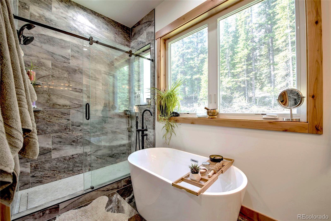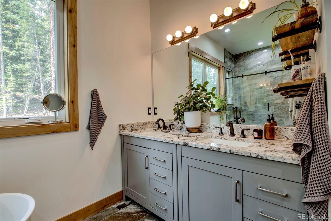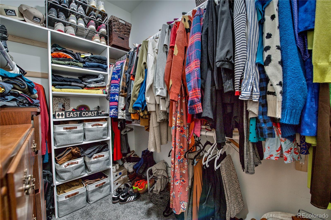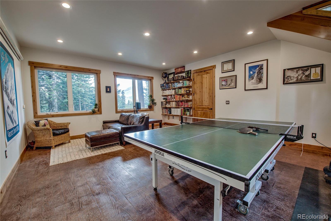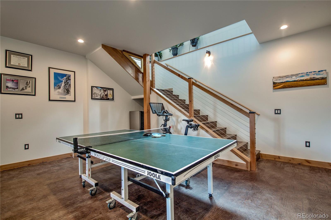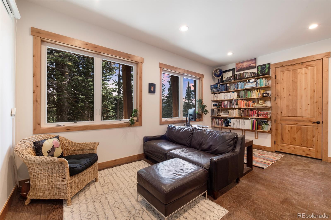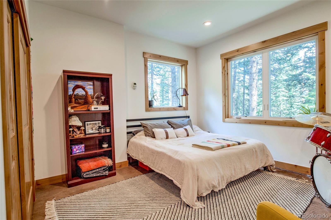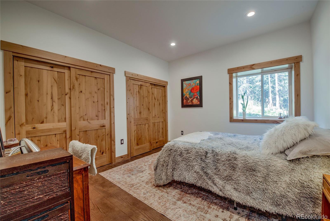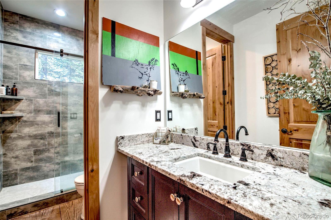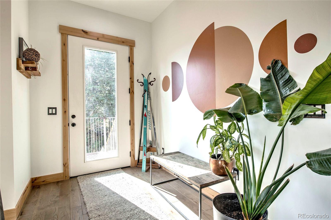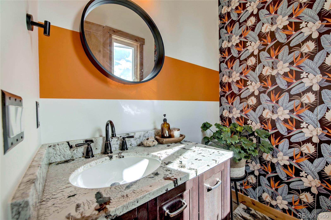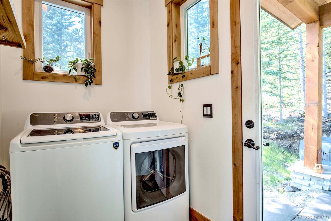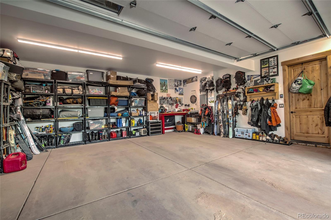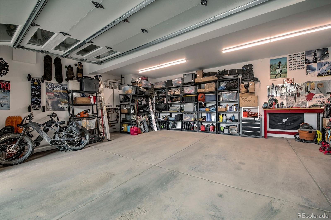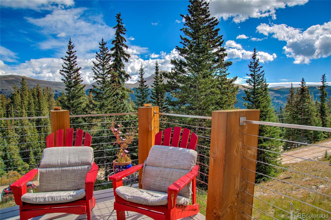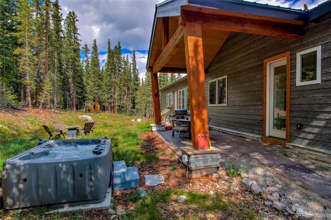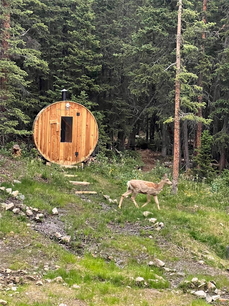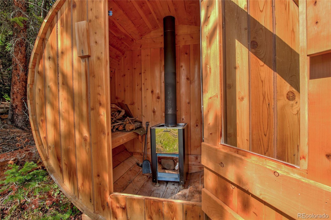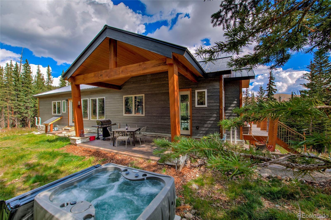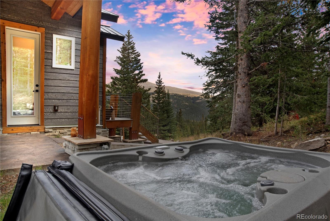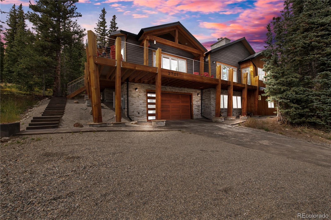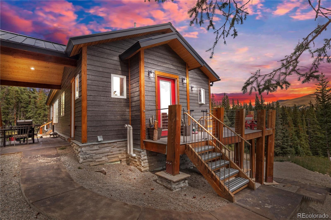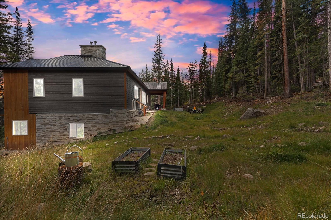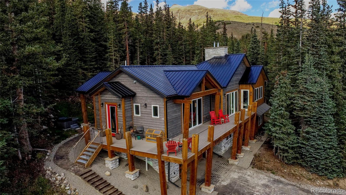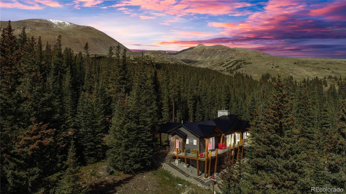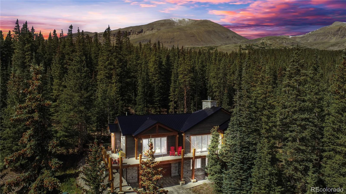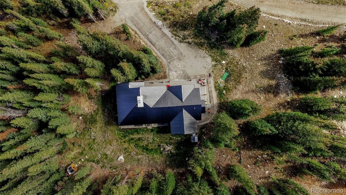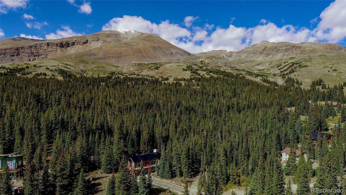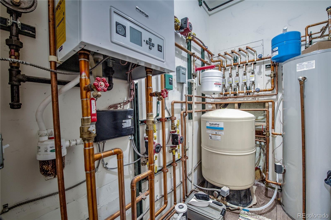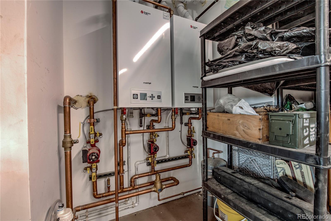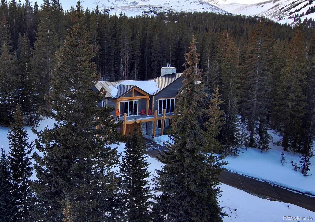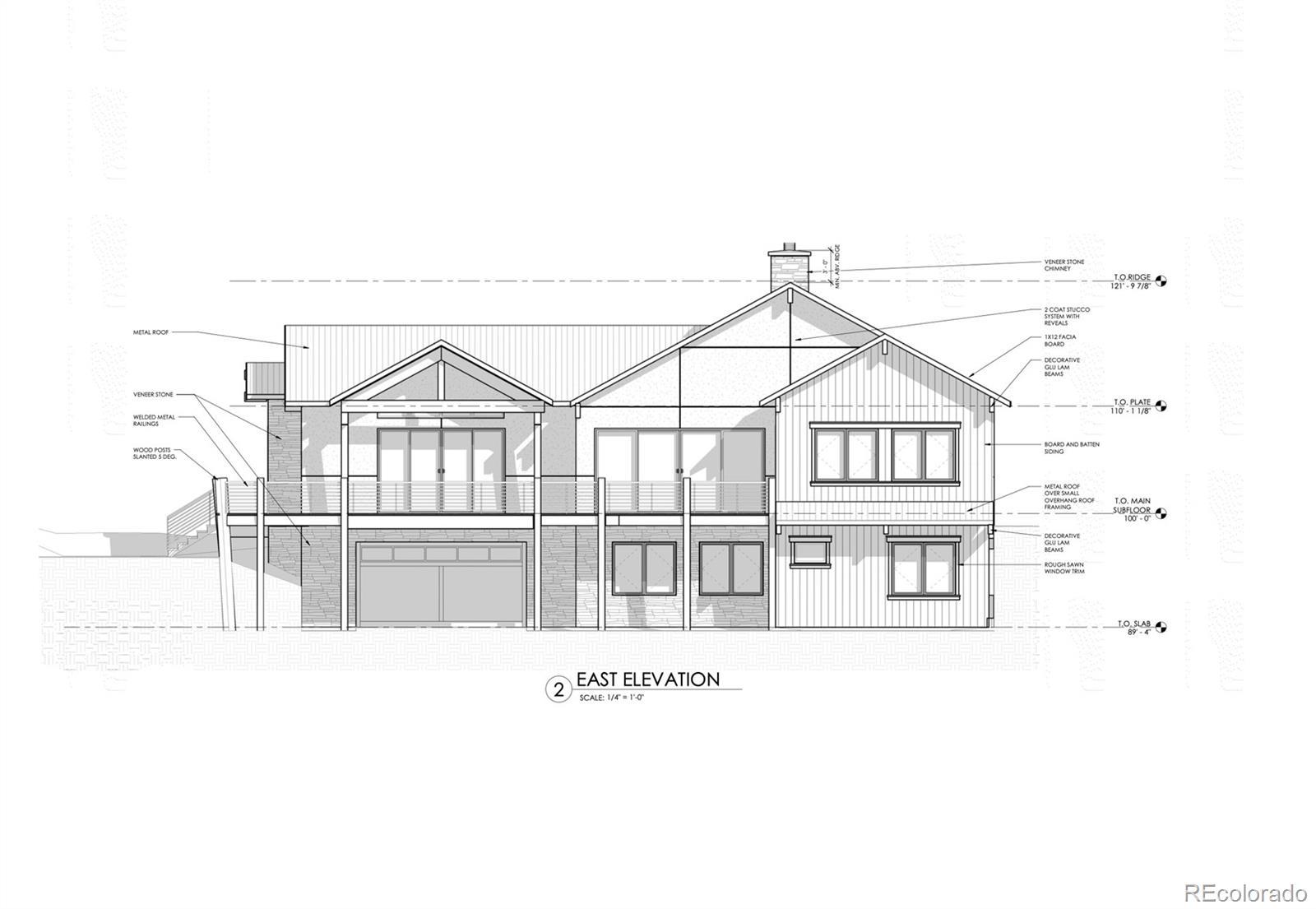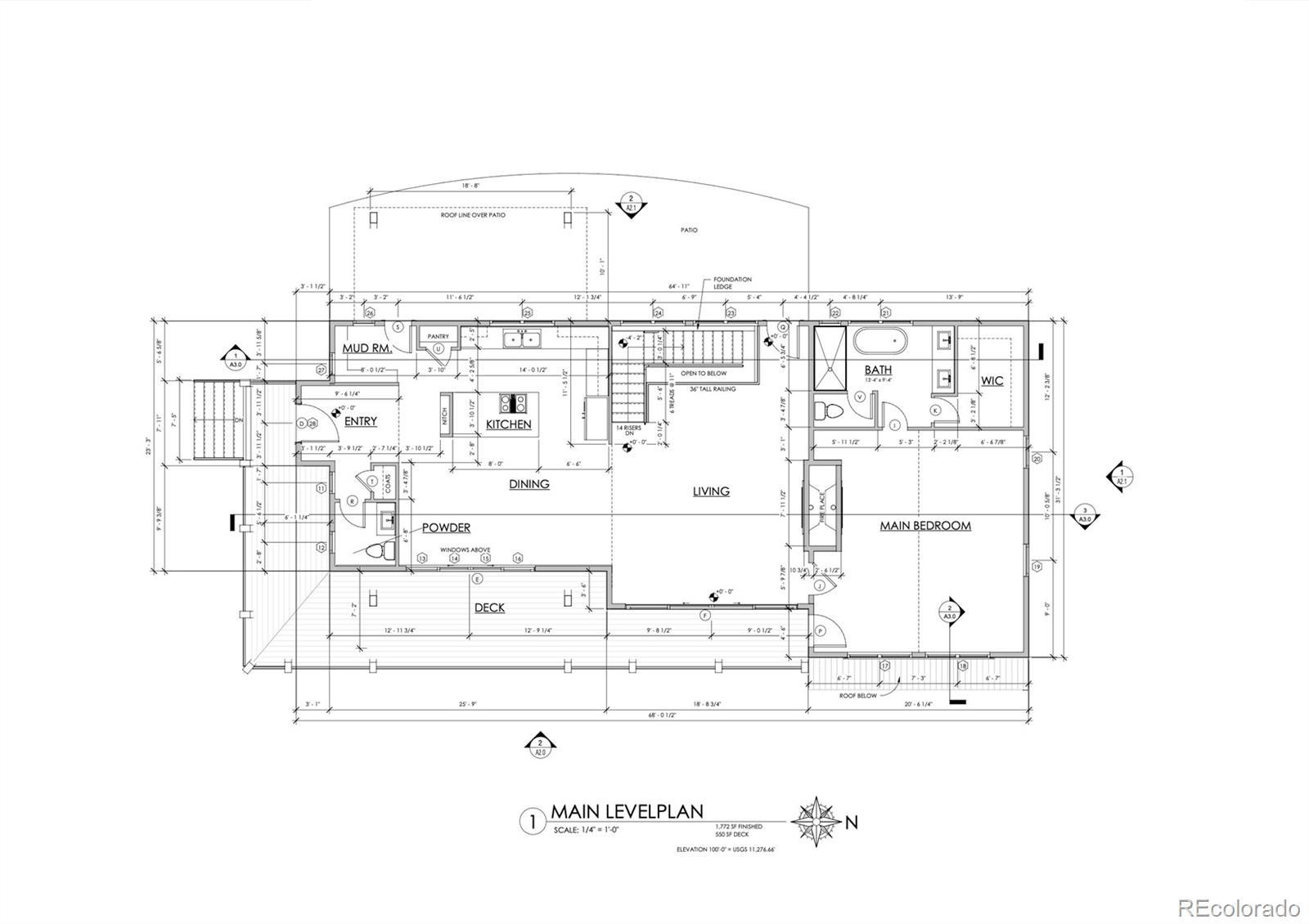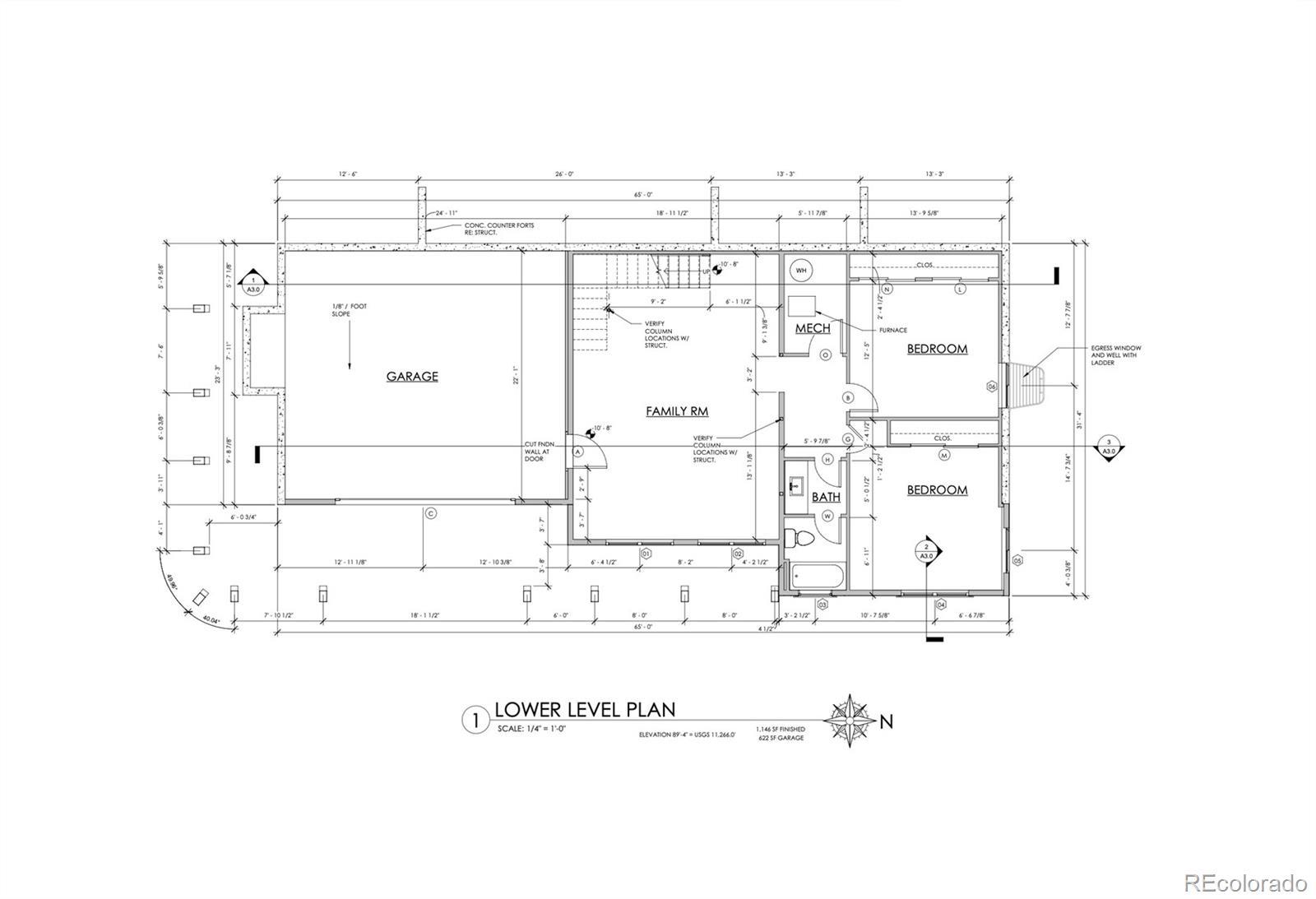Find us on...
Dashboard
- 3 Beds
- 3 Baths
- 2,912 Sqft
- .93 Acres
New Search X
2701 Quartzville Road
Perched in the trees just outside the small mountain town of Alma, this mountain residence, built in 2022, features soaring ceilings, expansive windows framing mountain views, & the warmth of radiant heated floors throughout the home. Every detail has been thoughtfully designed where modern luxury meets high alpine perfection. The kitchen features a large island and an open airy floor plan, creating the perfect space to entertain guests. The heated driveway & exterior stairs, and attached 2 car garage make winter living easy. The private hot tub & sauna can be enjoyed year round, and the Milky Way galaxy is visible most nights, making this property a true retreat. Once you step inside this home you'll never want to leave. The home sits among four of Colorado's famous 14'ers & is on the doorstep of Mt Bross & Mt Lincoln. Enjoy a beverage on the wrap around deck watching wildlife stroll through your yard. Moose, elk, foxes, & deer are often seen in the area. Immediate access to National Forest for backcountry skiing, hiking, 4X4'ing, & fishing. World-class dining, resort skiing, & shopping is fifteen miles away in Breckenridge. Amazing river rafting & hot springs is fifty minutes away in Buena Vista. One of the perks of this location is having options without using I-70; Denver, Frisco, Dillon, A'Basin, & Keystone to name a few. This is a wonderful opportunity for a primary residence, a peaceful mountain vacation home, or investment property. Placer Valley is one of the most sought after mountain communities in Colorado. Truly settle into nature. Schedule a showing today!
Listing Office: Keller Williams Realty Downtown LLC 
Essential Information
- MLS® #2694995
- Price$1,300,000
- Bedrooms3
- Bathrooms3.00
- Full Baths2
- Half Baths1
- Square Footage2,912
- Acres0.93
- Year Built2022
- TypeResidential
- Sub-TypeSingle Family Residence
- StyleMountain Contemporary
- StatusPending
Community Information
- Address2701 Quartzville Road
- SubdivisionPlacer Valley
- CityAlma
- CountyPark
- StateCO
- Zip Code80420
Amenities
- Parking Spaces5
- ParkingHeated Driveway
- # of Garages2
- ViewMountain(s)
Utilities
Electricity Connected, Natural Gas Connected
Interior
- HeatingNatural Gas, Radiant Floor
- CoolingNone
- FireplaceYes
- FireplacesGas
- StoriesTwo
Interior Features
Kitchen Island, Open Floorplan, Primary Suite, Vaulted Ceiling(s), Walk-In Closet(s)
Appliances
Dishwasher, Dryer, Microwave, Oven, Range, Refrigerator, Washer
Exterior
- Exterior FeaturesBalcony, Spa/Hot Tub
- RoofMetal
Lot Description
Many Trees, Mountainous, Near Ski Area
School Information
- DistrictPark County RE-2
- ElementaryEdith Teter
- MiddleSouth Park
- HighSouth Park
Additional Information
- Date ListedSeptember 16th, 2025
Listing Details
Keller Williams Realty Downtown LLC
 Terms and Conditions: The content relating to real estate for sale in this Web site comes in part from the Internet Data eXchange ("IDX") program of METROLIST, INC., DBA RECOLORADO® Real estate listings held by brokers other than RE/MAX Professionals are marked with the IDX Logo. This information is being provided for the consumers personal, non-commercial use and may not be used for any other purpose. All information subject to change and should be independently verified.
Terms and Conditions: The content relating to real estate for sale in this Web site comes in part from the Internet Data eXchange ("IDX") program of METROLIST, INC., DBA RECOLORADO® Real estate listings held by brokers other than RE/MAX Professionals are marked with the IDX Logo. This information is being provided for the consumers personal, non-commercial use and may not be used for any other purpose. All information subject to change and should be independently verified.
Copyright 2025 METROLIST, INC., DBA RECOLORADO® -- All Rights Reserved 6455 S. Yosemite St., Suite 500 Greenwood Village, CO 80111 USA
Listing information last updated on November 8th, 2025 at 6:19am MST.

