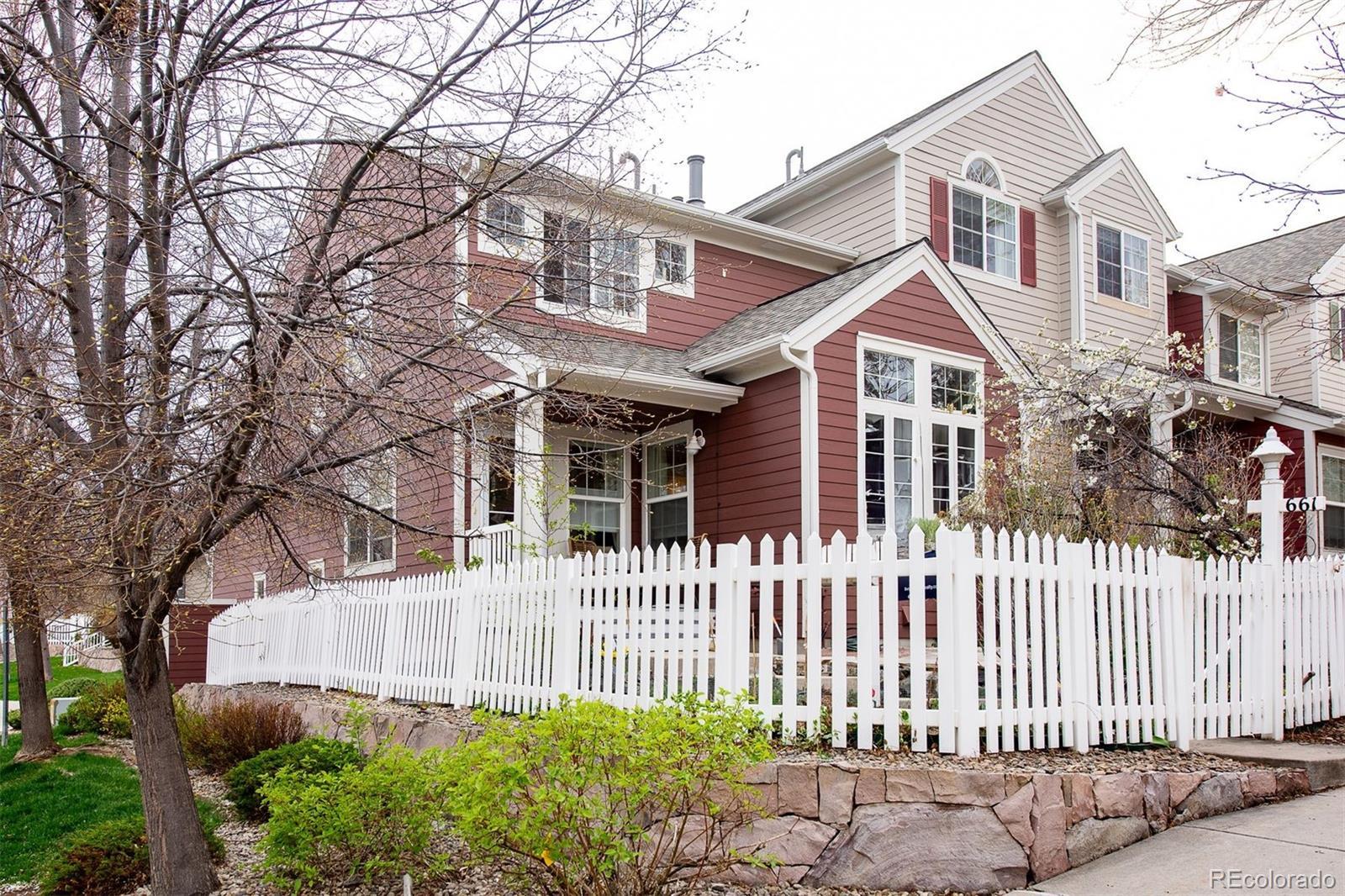Find us on...
Dashboard
- $500k Price
- 4 Beds
- 4 Baths
- 1,864 Sqft
New Search X
661 Snowberry Street
Charming Townhome in Meadowview West – Longmont, CO Welcome to this beautifully maintained townhome in Longmont’s sought-after Meadowview West community. Step through a classic white picket fence into your own private front yard, featuring a tranquil patio—perfect for morning coffee, gardening, or simply relaxing outdoors. Inside, the bright and open main level welcomes you with soaring vaulted ceilings, gleaming hardwood floors, expansive windows, and a cozy gas fireplace that adds warmth and charm to the living room. The adjoining dining area flows seamlessly into a thoughtfully updated kitchen, complete with new appliances and granite countertops—ideal for both everyday living and entertaining. A convenient powder room completes the main floor. Upstairs, the second level offers a versatile bonus room—perfect for a home office, media space, or guest room—alongside a spacious bedroom and a full bathroom. The third floor is dedicated to a private primary suite, featuring a walk-in closet and a generous en-suite bathroom designed for comfort and privacy. Located in a peaceful, well-maintained community with easy access to scenic trails, parks, shopping, and dining, this home offers the perfect blend of charm, functionality, and an unbeatable location.
Listing Office: LIV Sotheby's International Realty 
Essential Information
- MLS® #2697743
- Price$500,000
- Bedrooms4
- Bathrooms4.00
- Full Baths2
- Half Baths1
- Square Footage1,864
- Acres0.00
- Year Built2003
- TypeResidential
- Sub-TypeTownhouse
- StyleContemporary
- StatusActive
Community Information
- Address661 Snowberry Street
- SubdivisionMeadowview
- CityLongmont
- CountyBoulder
- StateCO
- Zip Code80503
Amenities
- Parking Spaces2
- # of Garages2
Utilities
Electricity Connected, Natural Gas Connected
Interior
- HeatingForced Air
- CoolingCentral Air
- FireplaceYes
- # of Fireplaces1
- FireplacesGas, Living Room
- StoriesThree Or More
Interior Features
Five Piece Bath, Open Floorplan, Smart Thermostat, Vaulted Ceiling(s), Walk-In Closet(s)
Appliances
Dishwasher, Disposal, Microwave, Oven, Refrigerator
Exterior
- Lot DescriptionSprinklers In Front
- RoofComposition
Windows
Double Pane Windows, Window Coverings
School Information
- DistrictSt. Vrain Valley RE-1J
- ElementaryEagle Crest
- MiddleAltona
- HighSilver Creek
Additional Information
- Date ListedApril 18th, 2025
- ZoningRES
Listing Details
LIV Sotheby's International Realty
 Terms and Conditions: The content relating to real estate for sale in this Web site comes in part from the Internet Data eXchange ("IDX") program of METROLIST, INC., DBA RECOLORADO® Real estate listings held by brokers other than RE/MAX Professionals are marked with the IDX Logo. This information is being provided for the consumers personal, non-commercial use and may not be used for any other purpose. All information subject to change and should be independently verified.
Terms and Conditions: The content relating to real estate for sale in this Web site comes in part from the Internet Data eXchange ("IDX") program of METROLIST, INC., DBA RECOLORADO® Real estate listings held by brokers other than RE/MAX Professionals are marked with the IDX Logo. This information is being provided for the consumers personal, non-commercial use and may not be used for any other purpose. All information subject to change and should be independently verified.
Copyright 2025 METROLIST, INC., DBA RECOLORADO® -- All Rights Reserved 6455 S. Yosemite St., Suite 500 Greenwood Village, CO 80111 USA
Listing information last updated on July 4th, 2025 at 6:33pm MDT.



































