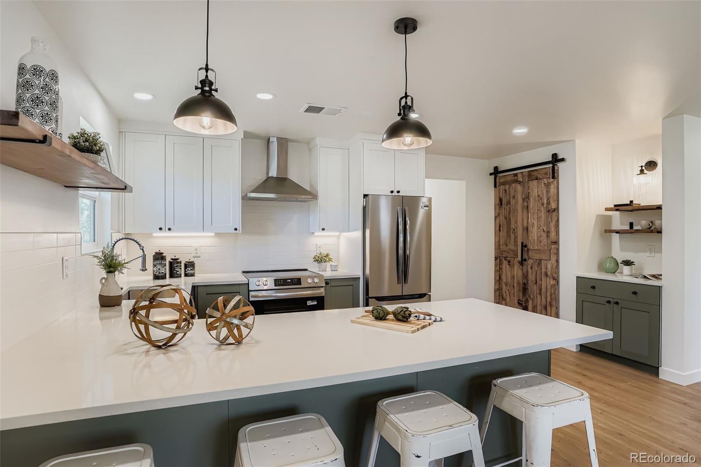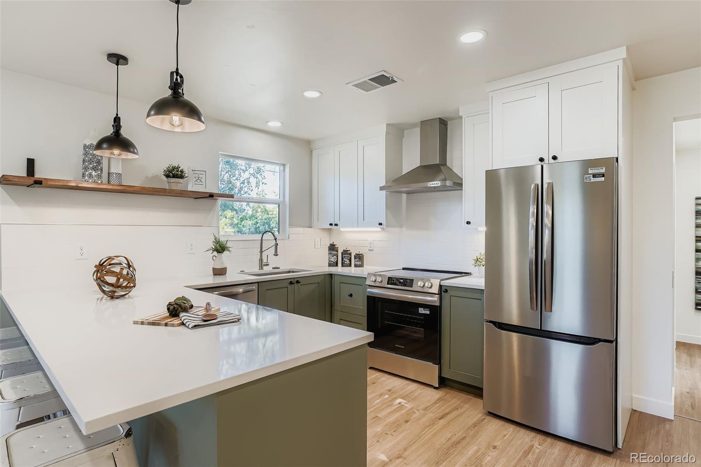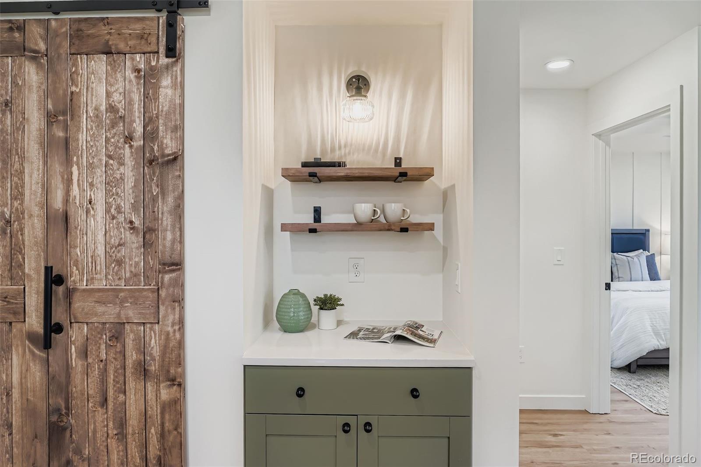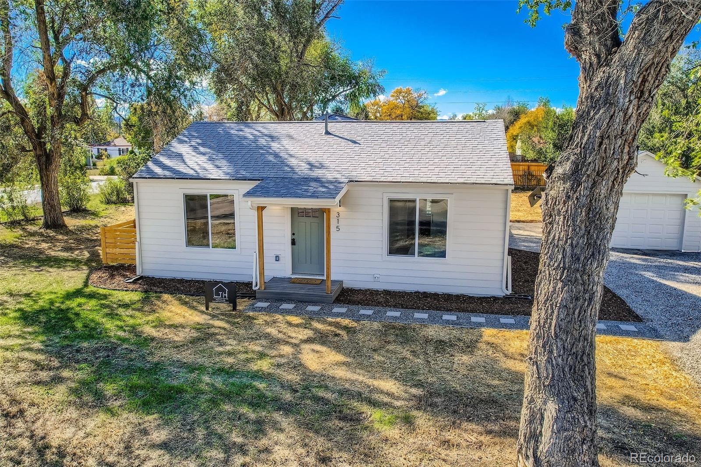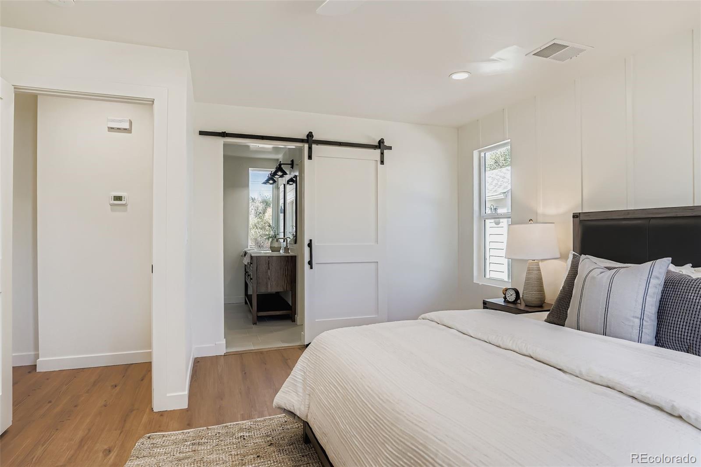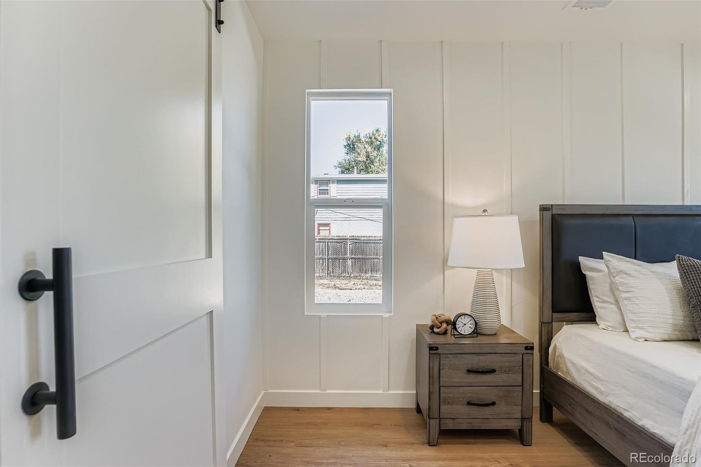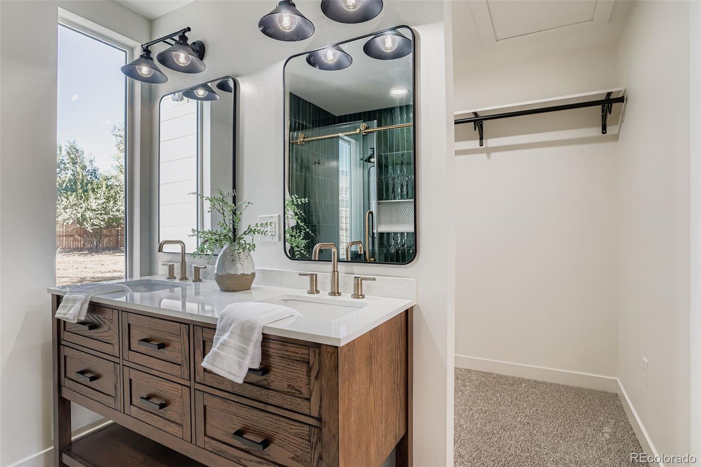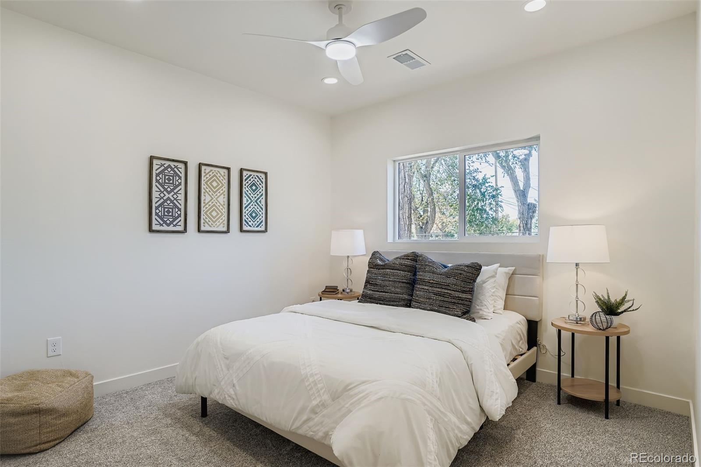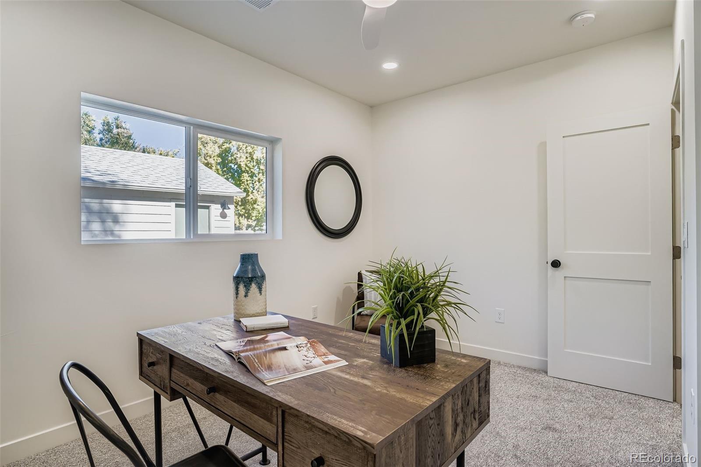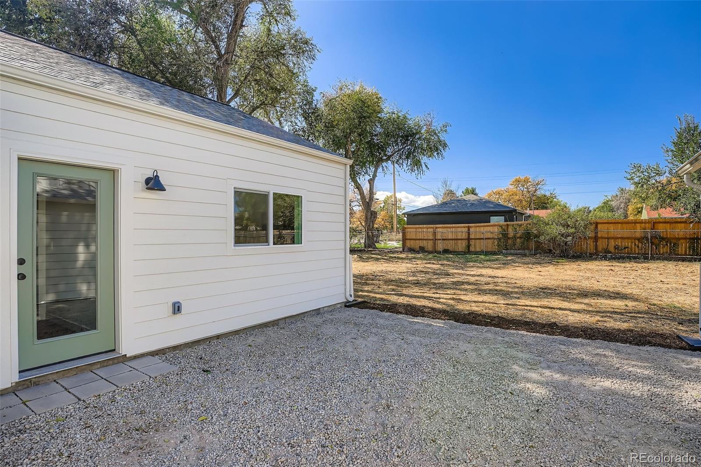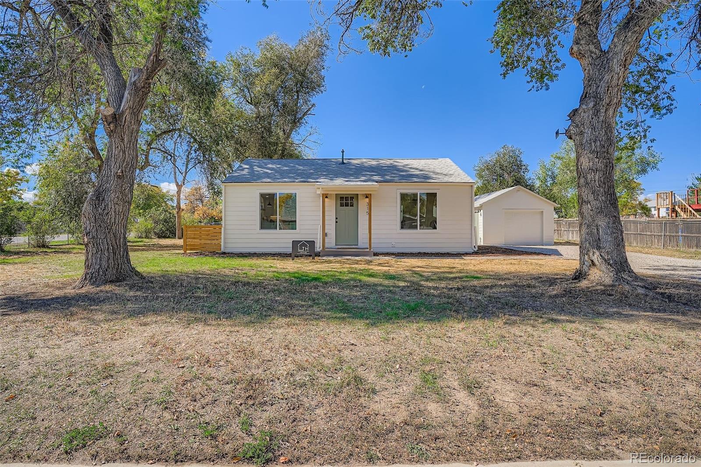Find us on...
Dashboard
- 3 Beds
- 2 Baths
- 1,248 Sqft
- .39 Acres
New Search X
315 Depew Street
Welcome to 315 Depew Street — a beautifully renovated 3-bedroom, 2-bathroom home on an expansive .4-acre corner lot in the heart of Lakewood! Every detail has been thoughtfully updated in this fully permitted renovation, which includes the addition of two spacious bedrooms and a full bathroom, expanding both comfort and functionality. Step inside to discover a bright, open layout featuring modern finishes, new flooring, updated electrical and plumbing, brand new HVAC system and designer fixtures throughout. The fully updated kitchen shines with stainless steel appliances, quartz countertops, and custom cabinetry—perfect for cooking and entertaining. Each bathroom, including the primary en suite, has been tastefully redone with contemporary tile and stylish vanities. Outside, enjoy the incredible .4-acre lot with mature trees and endless potential—create your dream garden, build an outdoor entertainment space, or simply relax and enjoy the privacy. Conveniently located near parks, shops, restaurants, and quick access to downtown Denver and the mountains, this home perfectly blends modern living with space to grow. Don’t miss this turnkey Lakewood gem—schedule your showing today!
Listing Office: Thrive Real Estate Group 
Essential Information
- MLS® #2699025
- Price$625,000
- Bedrooms3
- Bathrooms2.00
- Full Baths1
- Square Footage1,248
- Acres0.39
- Year Built1948
- TypeResidential
- Sub-TypeSingle Family Residence
- StatusActive
Community Information
- Address315 Depew Street
- SubdivisionHedge
- CityLakewood
- CountyJefferson
- StateCO
- Zip Code80226
Amenities
- Parking Spaces3
- # of Garages1
Utilities
Cable Available, Electricity Available, Internet Access (Wired), Natural Gas Available
Parking
Gravel, Dry Walled, Exterior Access Door
Interior
- HeatingForced Air, Natural Gas
- CoolingCentral Air
- StoriesOne
Interior Features
Built-in Features, Ceiling Fan(s), Open Floorplan, Pantry, Primary Suite, Quartz Counters, Smart Ceiling Fan, Smoke Free, Walk-In Closet(s), Wired for Data
Appliances
Dishwasher, Disposal, Dryer, Gas Water Heater, Range, Range Hood, Refrigerator, Washer
Exterior
- Exterior FeaturesPrivate Yard, Rain Gutters
- Lot DescriptionCorner Lot
- WindowsDouble Pane Windows
- RoofComposition
School Information
- DistrictJefferson County R-1
- ElementaryDeane
- MiddleAlameda Int'l
- HighAlameda Int'l
Additional Information
- Date ListedOctober 15th, 2025
Listing Details
 Thrive Real Estate Group
Thrive Real Estate Group
 Terms and Conditions: The content relating to real estate for sale in this Web site comes in part from the Internet Data eXchange ("IDX") program of METROLIST, INC., DBA RECOLORADO® Real estate listings held by brokers other than RE/MAX Professionals are marked with the IDX Logo. This information is being provided for the consumers personal, non-commercial use and may not be used for any other purpose. All information subject to change and should be independently verified.
Terms and Conditions: The content relating to real estate for sale in this Web site comes in part from the Internet Data eXchange ("IDX") program of METROLIST, INC., DBA RECOLORADO® Real estate listings held by brokers other than RE/MAX Professionals are marked with the IDX Logo. This information is being provided for the consumers personal, non-commercial use and may not be used for any other purpose. All information subject to change and should be independently verified.
Copyright 2025 METROLIST, INC., DBA RECOLORADO® -- All Rights Reserved 6455 S. Yosemite St., Suite 500 Greenwood Village, CO 80111 USA
Listing information last updated on December 8th, 2025 at 3:33pm MST.

