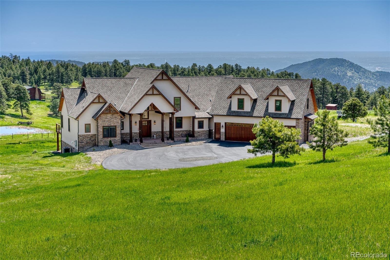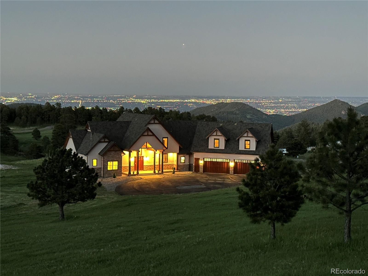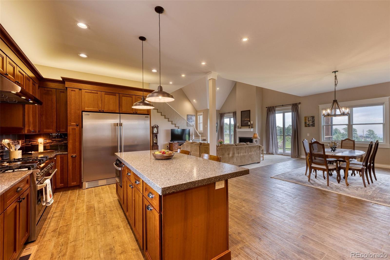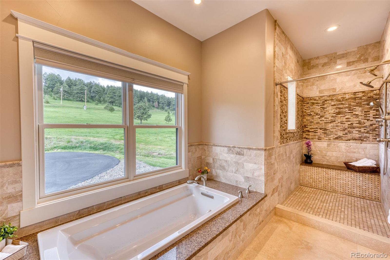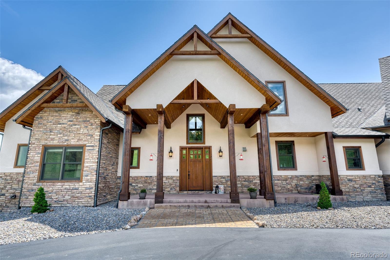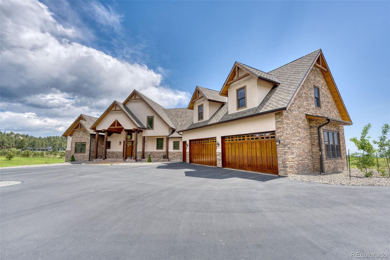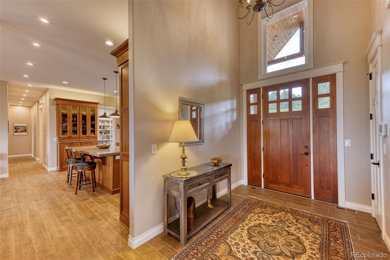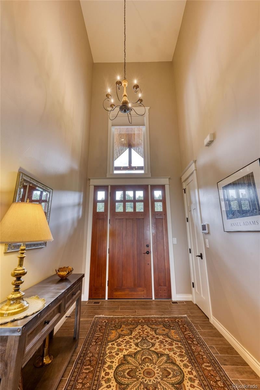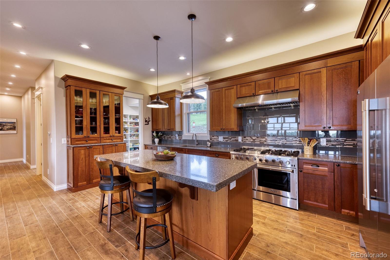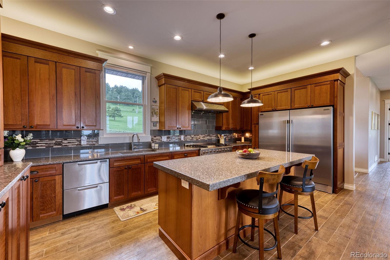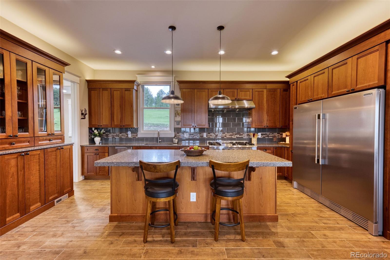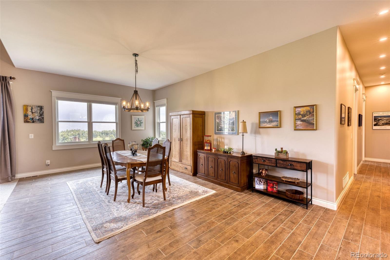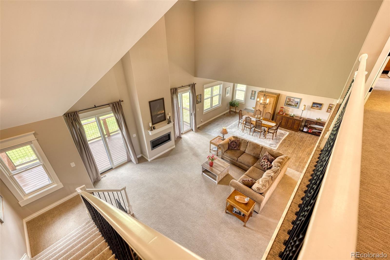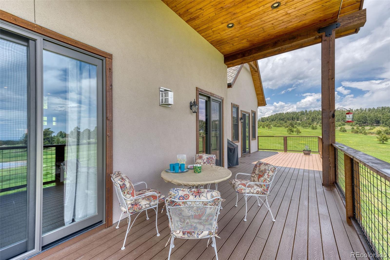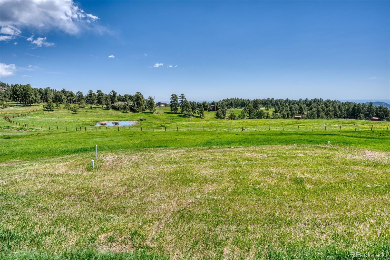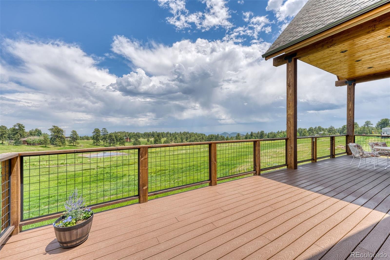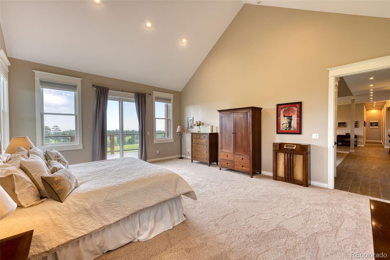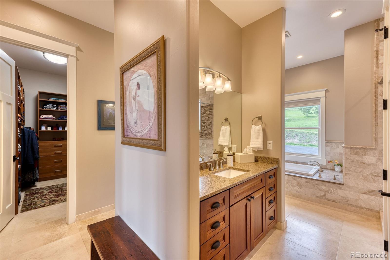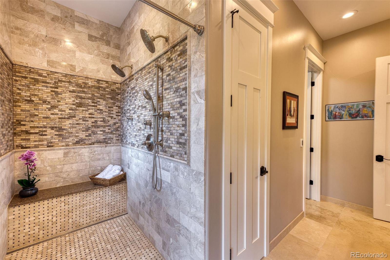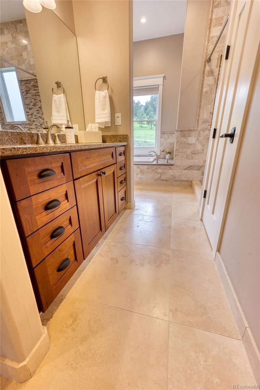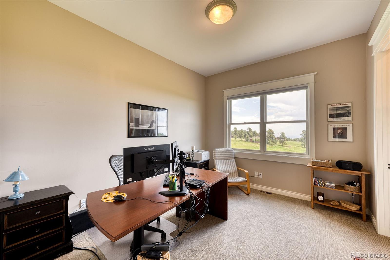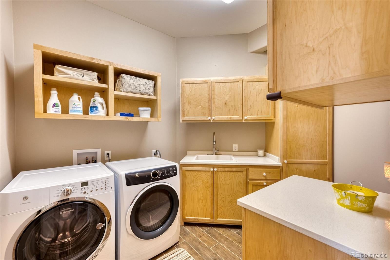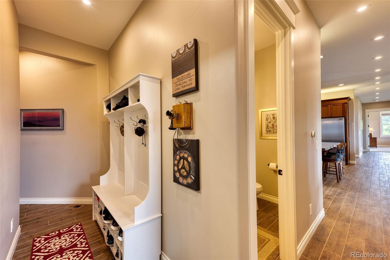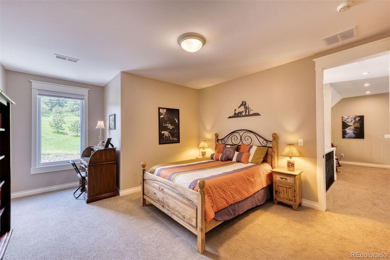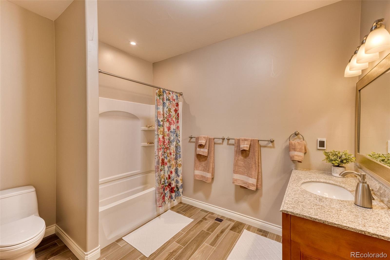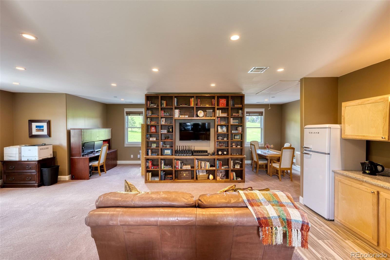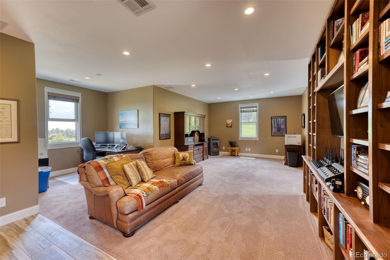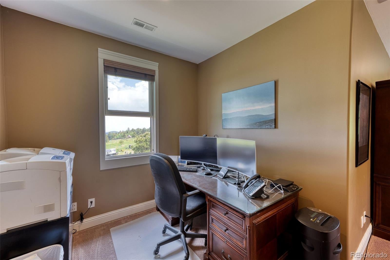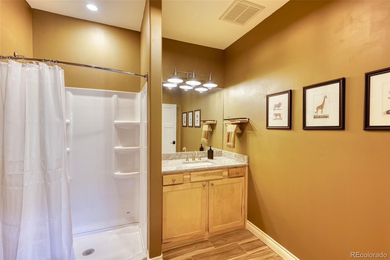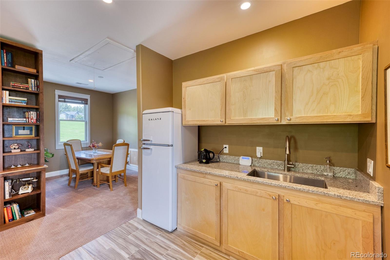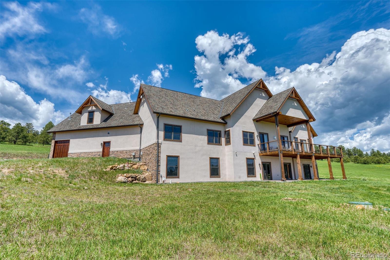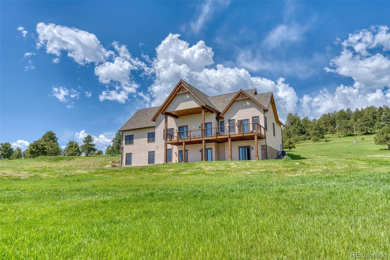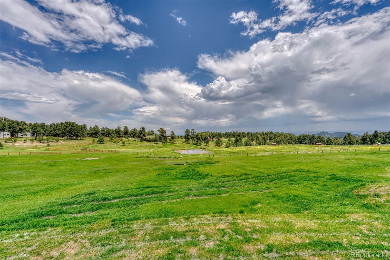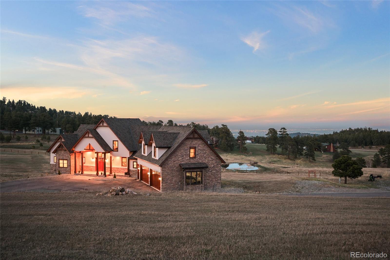Find us on...
Dashboard
- 5 Beds
- 6 Baths
- 4,550 Sqft
- 7.01 Acres
New Search X
5236 Bear Mountain Drive
Mountain, meadow and city views. Additional Dwelling Unit or Mother in law suite above garage with private entrance. Situated at 8,200 ft, this home overlooks the twinkly city lights of Denver and surrounding cities in a beautiful mountain meadow which is home to abundant flora and fauna year-round. Built in 2018 by SonPointe Homes Builders, no detail was spared in it's construction. Every room features 10 ft ceilings and doors with molding details which gives the home a true, custom, high quality feel. Kitchen offers a large walk-in custom butlers pantry, custom cabinetry, granite counters and large kitchen island, great for entertaining guests or accommodating large gatherings. Vaulted ceilings in the spacious living area with stunning views of mountains, city and quaint neighboring pond. Large deck with plenty of room for your own personal touches. Windows are doors were all done using Sierra Pacific windows and doors with Low E glass. Step into your own private oasis with the primary suites vaulted ceilings, his and hers walk-in closets with custom organization, large soaking tub, dual sinks, and heated multi-head shower with detailed custom tile. Floors in all six bathrooms have programable heat thermostats. Tankless water heater, 120,000 btu propane furnace with 3.5T air conditioner. Enjoy the 35 foot deep 4 car heated garage for your cars and toys with an additional 50' RV pedestal with full 50A service, water and waste dump, 50 x 100 pad. Above the garage is an 950 sqft ADU with kitchenette, dining area, custom shelving, and cozy pellet stove. This flex space would be excellent for a mother in-law suite, guest house, office with private entrance. Every bedroom has it's own bathroom with plenty of closet space. Loft above living area includes cat walk with seating area and/or library. Upstairs bedroom would be great for another private office or crafting room with a huge walk-in closet and full bathroom. Huge unfinished walk-out basement.
Listing Office: PAUL TEMAAT 
Essential Information
- MLS® #2706519
- Price$2,299,000
- Bedrooms5
- Bathrooms6.00
- Full Baths5
- Half Baths1
- Square Footage4,550
- Acres7.01
- Year Built2018
- TypeResidential
- Sub-TypeSingle Family Residence
- StyleContemporary
- StatusPending
Community Information
- Address5236 Bear Mountain Drive
- SubdivisionBear mountain Vista
- CityEvergreen
- CountyJefferson
- StateCO
- Zip Code80439
Amenities
- Parking Spaces4
- # of Garages4
Utilities
Electricity Connected, Propane
Parking
220 Volts, Asphalt, Circular Driveway, Dry Walled, Finished Garage, Heated Garage, Oversized, Storage
View
City, Meadow, Mountain(s), Water
Interior
- HeatingForced Air
- CoolingCentral Air
- FireplaceYes
- # of Fireplaces1
- FireplacesGas, Great Room
- StoriesThree Or More
Interior Features
Eat-in Kitchen, Entrance Foyer, Five Piece Bath, Granite Counters, High Ceilings, In-Law Floorplan, Kitchen Island, Open Floorplan, Pantry, Primary Suite, Smart Thermostat, Smoke Free, Vaulted Ceiling(s), Walk-In Closet(s)
Appliances
Cooktop, Dishwasher, Disposal, Dryer, Microwave, Oven, Range, Range Hood, Refrigerator, Washer
Exterior
- Exterior FeaturesBalcony, Barbecue, Garden
- WindowsDouble Pane Windows
- RoofFiberglass
- FoundationConcrete Perimeter
Lot Description
Meadow, Open Space, Spring(s), Suitable For Grazing
School Information
- DistrictJefferson County R-1
- ElementaryWilmot
- MiddleEvergreen
- HighEvergreen
Additional Information
- Date ListedApril 24th, 2024
- ZoningSR-2
Listing Details
 PAUL TEMAAT
PAUL TEMAAT
 Terms and Conditions: The content relating to real estate for sale in this Web site comes in part from the Internet Data eXchange ("IDX") program of METROLIST, INC., DBA RECOLORADO® Real estate listings held by brokers other than RE/MAX Professionals are marked with the IDX Logo. This information is being provided for the consumers personal, non-commercial use and may not be used for any other purpose. All information subject to change and should be independently verified.
Terms and Conditions: The content relating to real estate for sale in this Web site comes in part from the Internet Data eXchange ("IDX") program of METROLIST, INC., DBA RECOLORADO® Real estate listings held by brokers other than RE/MAX Professionals are marked with the IDX Logo. This information is being provided for the consumers personal, non-commercial use and may not be used for any other purpose. All information subject to change and should be independently verified.
Copyright 2025 METROLIST, INC., DBA RECOLORADO® -- All Rights Reserved 6455 S. Yosemite St., Suite 500 Greenwood Village, CO 80111 USA
Listing information last updated on December 19th, 2025 at 5:33pm MST.

