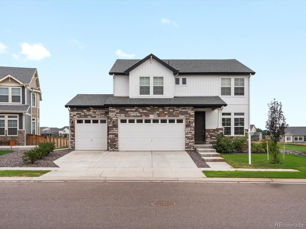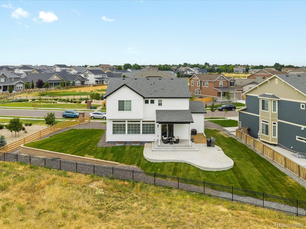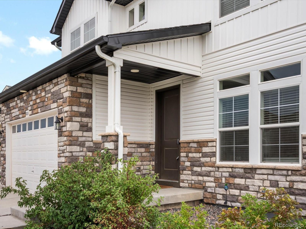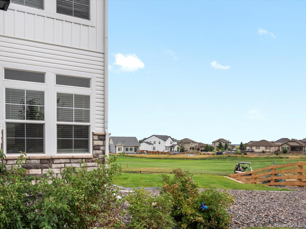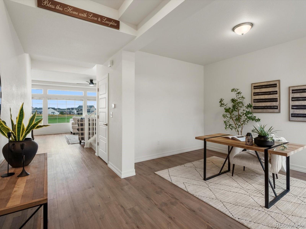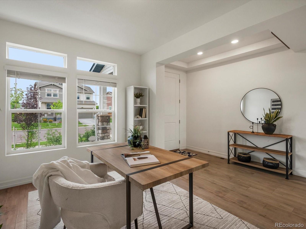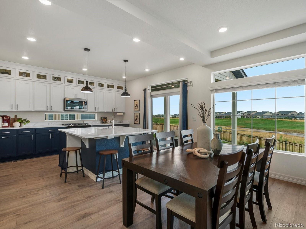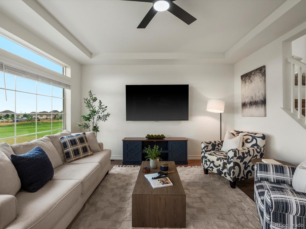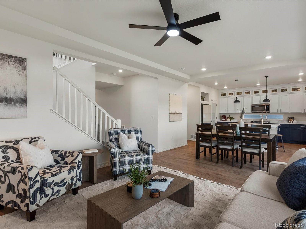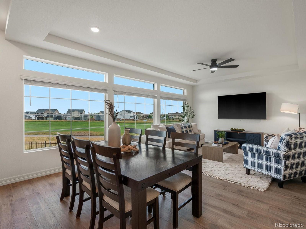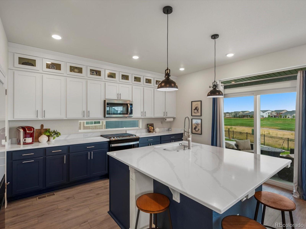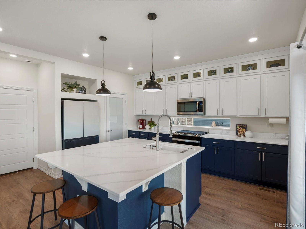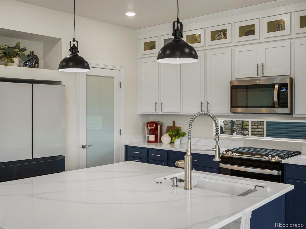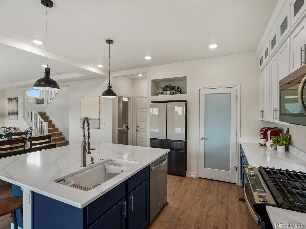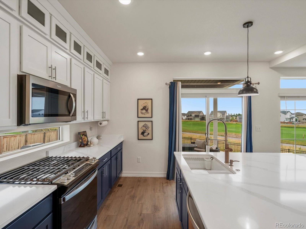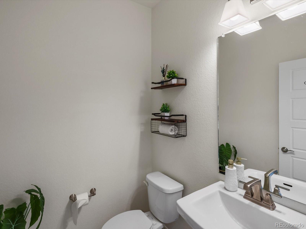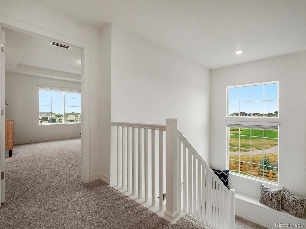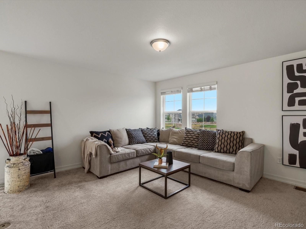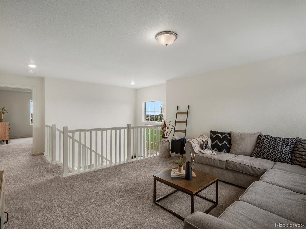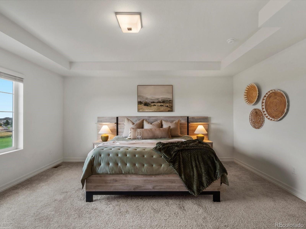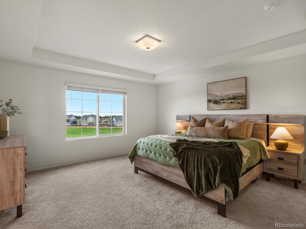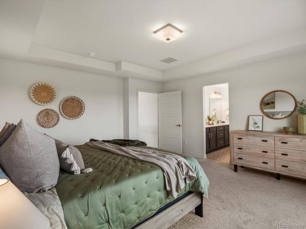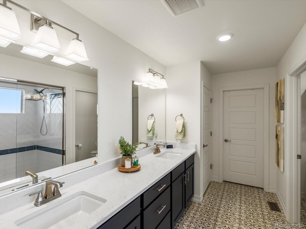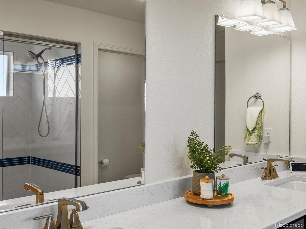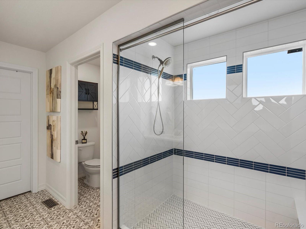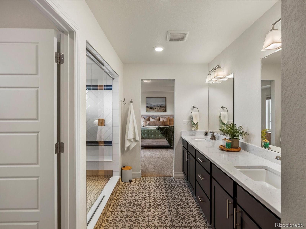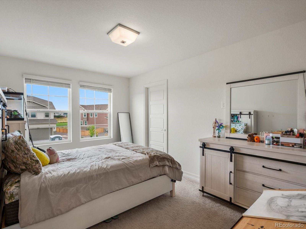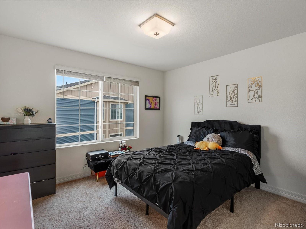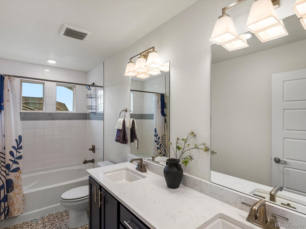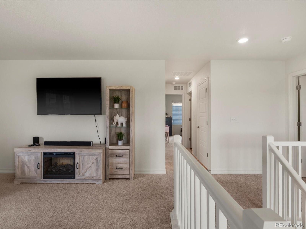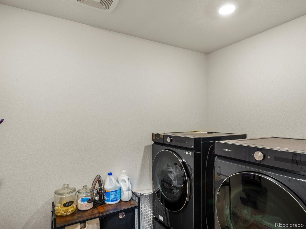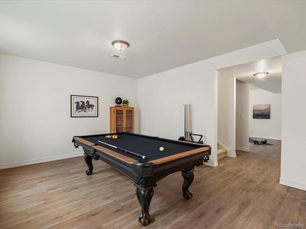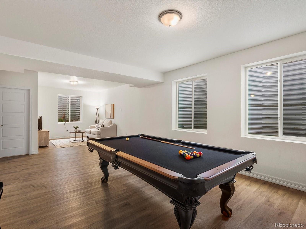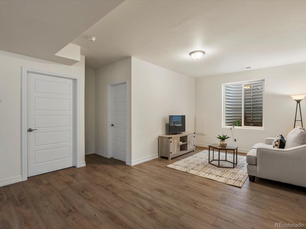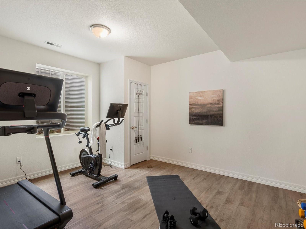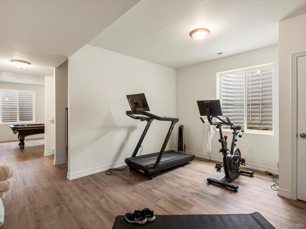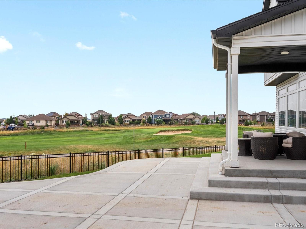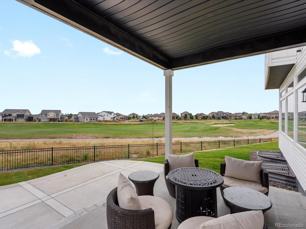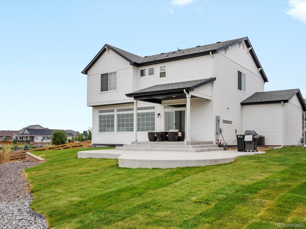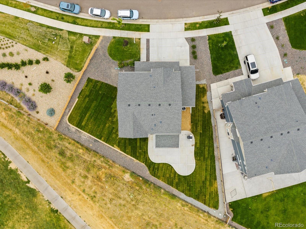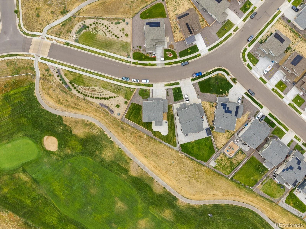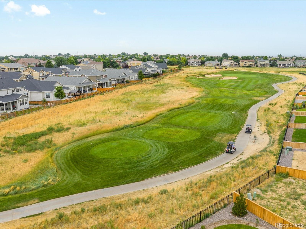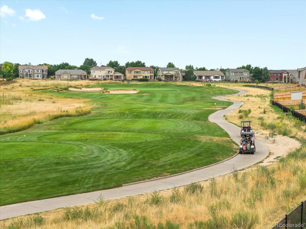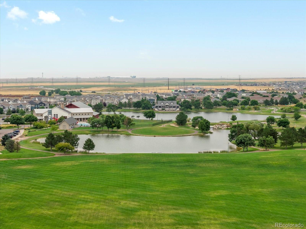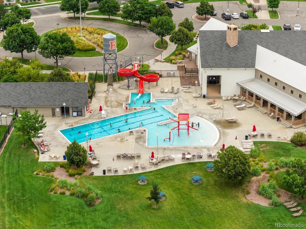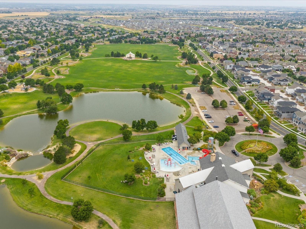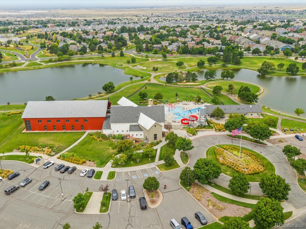Find us on...
Dashboard
- 4 Beds
- 3 Baths
- 3,170 Sqft
- .22 Acres
New Search X
11033 Olathe Street
Welcome to your dream home, perfectly positioned on the 12th hole of the Buffalo Run Golf Course. Situated on a corner lot in the highly sought-after Reunion community of Commerce City, this like-new, meticulously maintained property is truly move-in ready. Step inside and be greeted by a light-filled interior with a crisp, clean aesthetic. The main level features a home office, along with a powder room for guests. The open-concept layout flows effortlessly into the heart of the home— a kitchen with highlights including soft-close cabinetry with white uppers and statement blue lower cabinets, a massive center island, upgraded designer lighting, and stainless steel appliances. Adjacent to the kitchen, the spacious living and dining areas lead out to your newly landscaped backyard oasis—complete with a large patio overlooking the golf course. Upstairs, you’ll find three of the bedrooms and a versatile loft space. The primary suite, features a double vanity, walk-in shower, and ample closet space. Two additional bedrooms with walk-in closets and a full bathroom with double sinks complete the upper level, offering privacy and space for family or guests. Your laundry room is perfectly positioned close to the bedrooms for convenience. The partially finished basement extends your living area and adds even more flexibility to the home. With a designated home gym area, large entertainment or media space, and abundant storage options, this lower level is ready to adapt to your lifestyle needs. Additional highlights include a spacious three-car garage with tons of storage, fresh new landscaping, and thoughtful design touches throughout. Located within Reunion, a 3,000+ acre master-planned community, residents enjoy amenities including neighborhood parks, miles of walking and biking trails, a full-service recreation center, pool, and even a coffee house. Plus, you're just minutes from DIA, major commuter routes, and shopping and dining in Northfield or Prairie Center.
Listing Office: The Agency - Denver 
Essential Information
- MLS® #2707615
- Price$674,500
- Bedrooms4
- Bathrooms3.00
- Full Baths1
- Half Baths1
- Square Footage3,170
- Acres0.22
- Year Built2022
- TypeResidential
- Sub-TypeSingle Family Residence
- StatusActive
Community Information
- Address11033 Olathe Street
- SubdivisionReunion
- CityCommerce City
- CountyAdams
- StateCO
- Zip Code80022
Amenities
- Parking Spaces3
- # of Garages3
- ViewCity, Golf Course
Amenities
Clubhouse, Fitness Center, Pool, Trail(s)
Utilities
Cable Available, Electricity Connected, Natural Gas Connected, Phone Connected
Interior
- CoolingCentral Air
- StoriesTwo
Interior Features
Entrance Foyer, Five Piece Bath, High Speed Internet, Kitchen Island, Open Floorplan, Pantry, Primary Suite, Quartz Counters, Smart Thermostat, Smoke Free, Walk-In Closet(s)
Appliances
Cooktop, Dishwasher, Disposal, Microwave, Range, Refrigerator
Heating
Electric, Forced Air, Hot Water, Natural Gas
Exterior
- Exterior FeaturesPrivate Yard
- Lot DescriptionCorner Lot
- RoofComposition
Windows
Triple Pane Windows, Window Treatments
School Information
- DistrictSchool District 27-J
- ElementaryReunion
- MiddleOtho Stuart
- HighPrairie View
Additional Information
- Date ListedAugust 1st, 2025
Listing Details
 The Agency - Denver
The Agency - Denver
 Terms and Conditions: The content relating to real estate for sale in this Web site comes in part from the Internet Data eXchange ("IDX") program of METROLIST, INC., DBA RECOLORADO® Real estate listings held by brokers other than RE/MAX Professionals are marked with the IDX Logo. This information is being provided for the consumers personal, non-commercial use and may not be used for any other purpose. All information subject to change and should be independently verified.
Terms and Conditions: The content relating to real estate for sale in this Web site comes in part from the Internet Data eXchange ("IDX") program of METROLIST, INC., DBA RECOLORADO® Real estate listings held by brokers other than RE/MAX Professionals are marked with the IDX Logo. This information is being provided for the consumers personal, non-commercial use and may not be used for any other purpose. All information subject to change and should be independently verified.
Copyright 2025 METROLIST, INC., DBA RECOLORADO® -- All Rights Reserved 6455 S. Yosemite St., Suite 500 Greenwood Village, CO 80111 USA
Listing information last updated on November 4th, 2025 at 3:48am MST.

