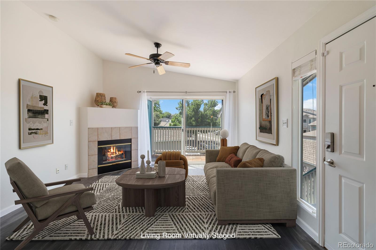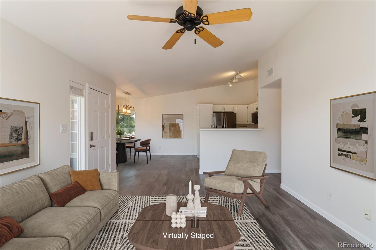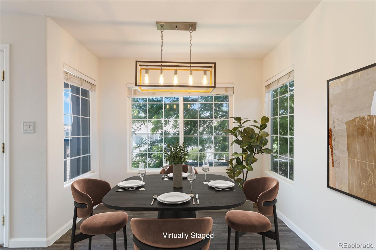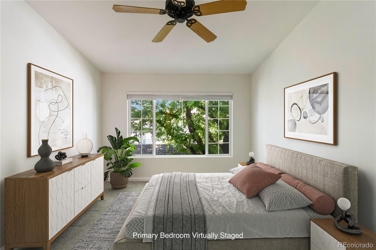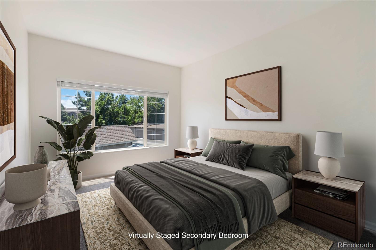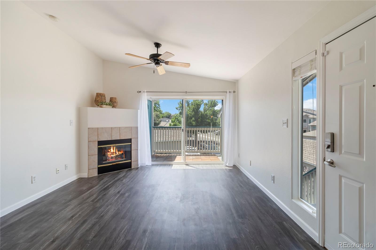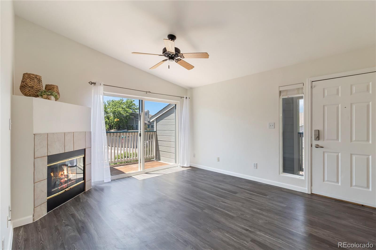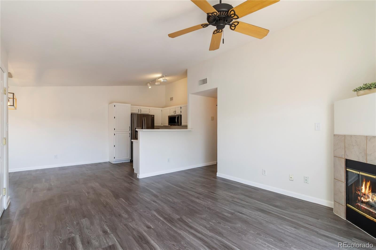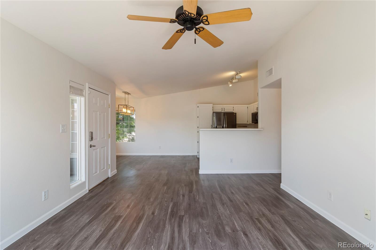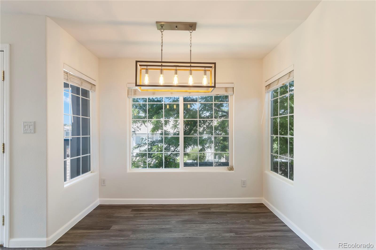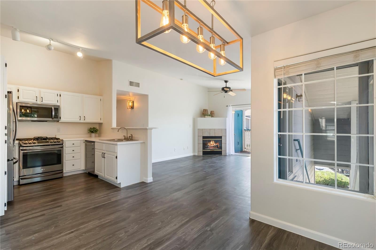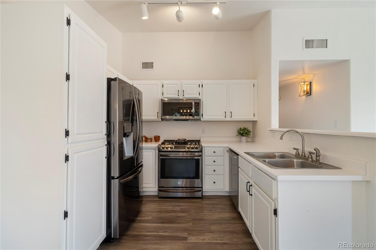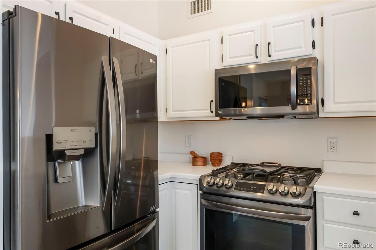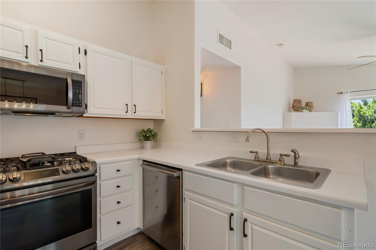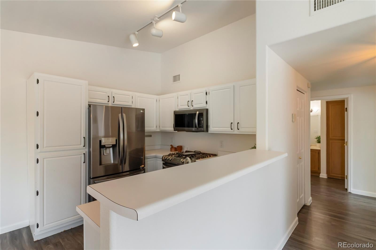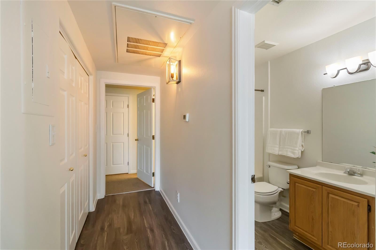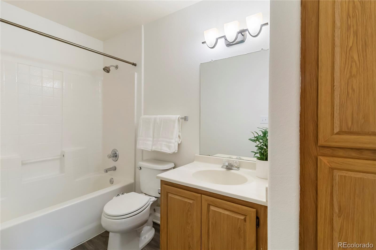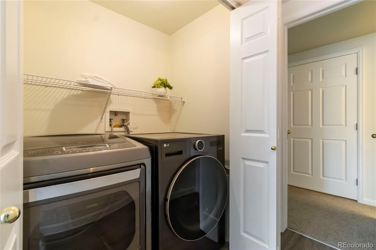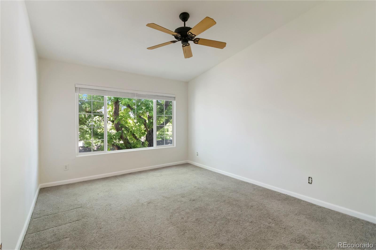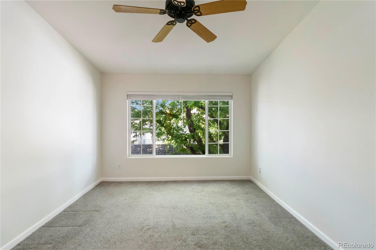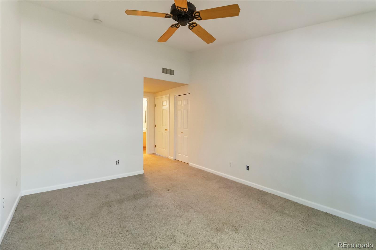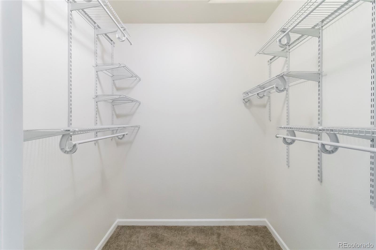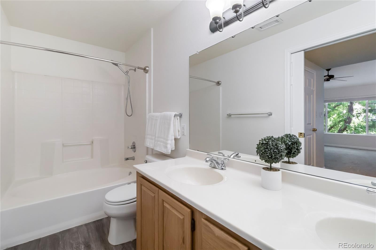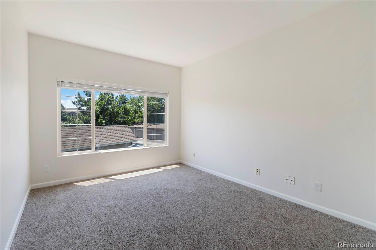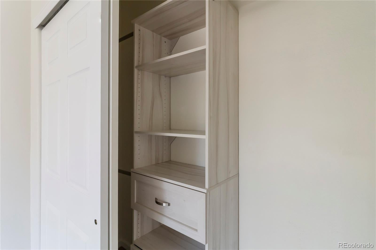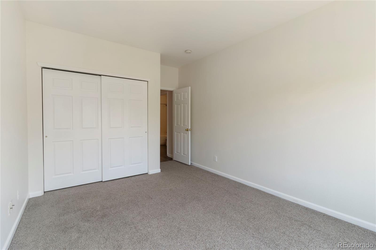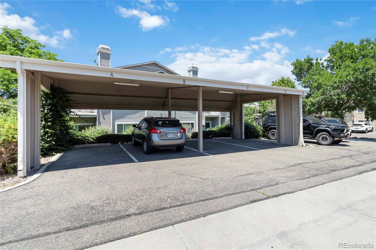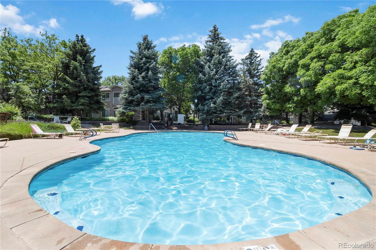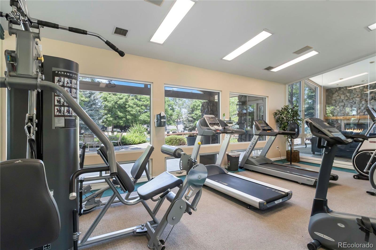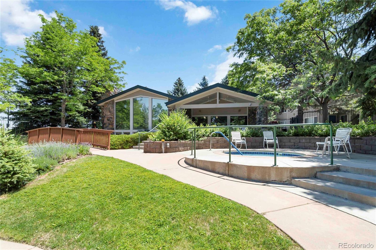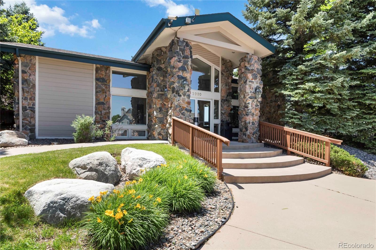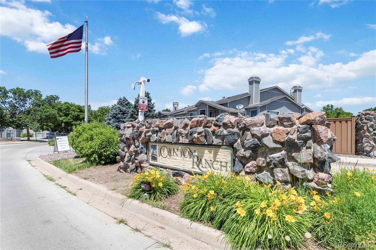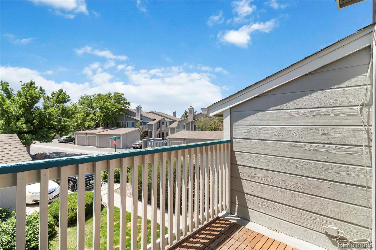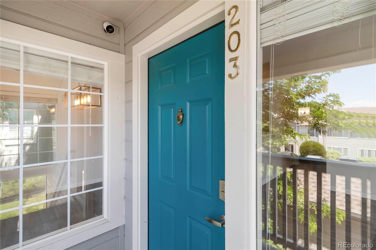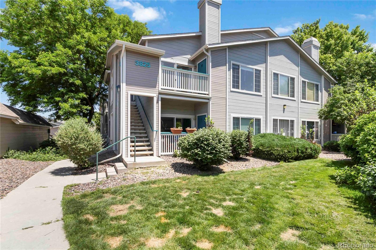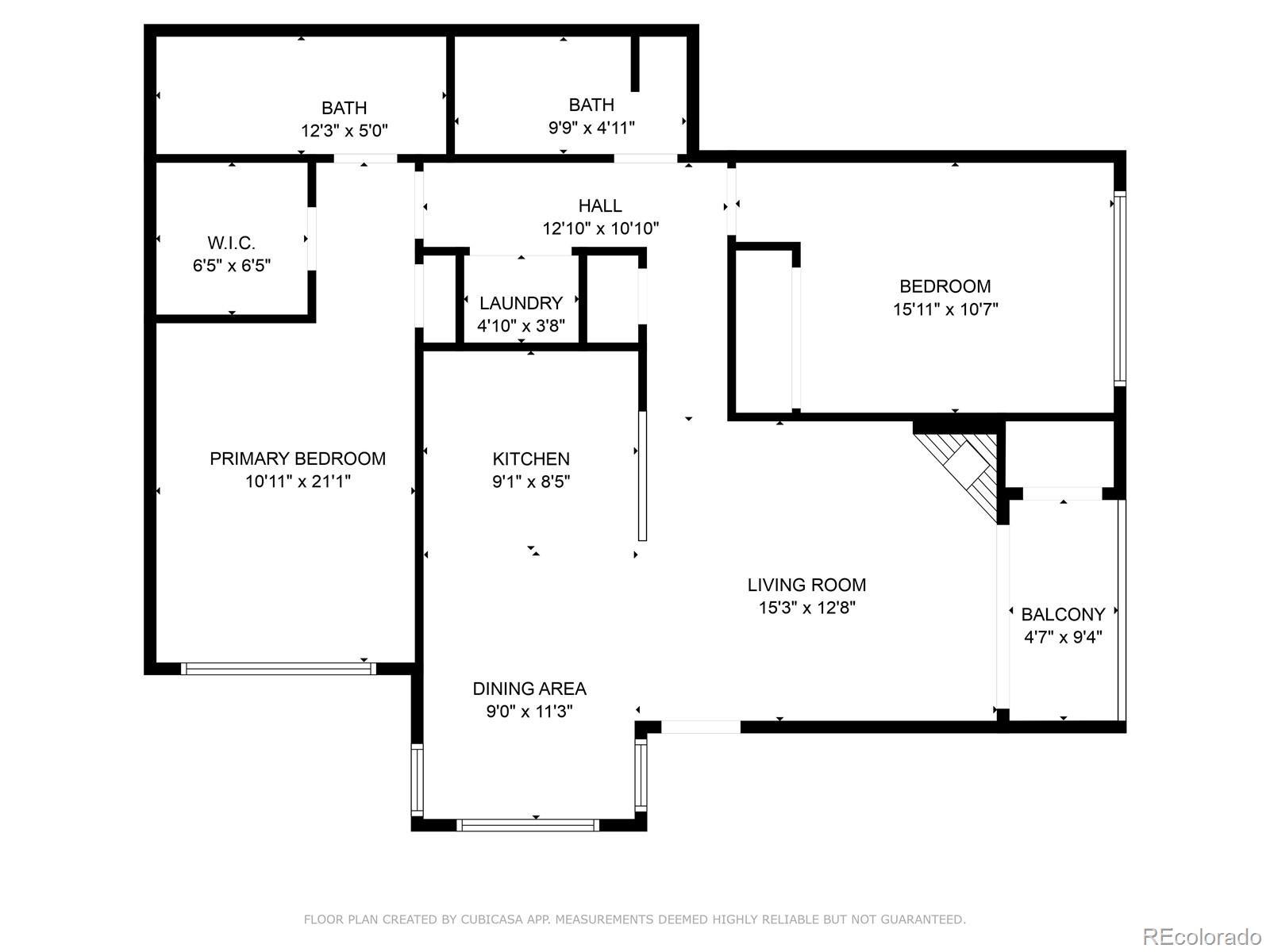Find us on...
Dashboard
- $335k Price
- 2 Beds
- 2 Baths
- 1,077 Sqft
New Search X
3825 Canyon Ranch Road 203
Light, bright, and move-in ready—this beautifully updated 2-bedroom, 2-bath condo in the heart of Highlands Ranch offers the perfect mix of comfort and convenience. Step inside to find an open layout filled with natural light, featuring modern finishes, newer appliances, and luxury vinyl plank flooring throughout. The eat-in kitchen is the ideal spot for your morning coffee, while the spacious living area flows easily to a private balcony where you can soak up Colorado’s sunshine year-round. The primary suite includes a walk-in closet and private en-suite bath with a double vanity, while the second bedroom and full bath make a great setup for guests, roommates, or a home office. You’ll love having in-unit laundry, extra storage, and a covered carport just steps from your door. Enjoy the resort-style amenities of Canyon Ranch—pool, hot tub, fitness center, and clubhouse—plus nearby trails, parks, dining, and shopping. With quick access to C-470 and I-25, commuting or weekend adventures are a breeze. Whether you’re a first-time buyer, downsizing, or searching for low-maintenance living, this condo is the perfect place to call home this fall!
Listing Office: Coldwell Banker Realty 44 
Essential Information
- MLS® #2710276
- Price$335,000
- Bedrooms2
- Bathrooms2.00
- Full Baths2
- Square Footage1,077
- Acres0.00
- Year Built1997
- TypeResidential
- Sub-TypeCondominium
- StyleUrban Contemporary
- StatusPending
Community Information
- Address3825 Canyon Ranch Road 203
- SubdivisionCanyon Ranch
- CityHighlands Ranch
- CountyDouglas
- StateCO
- Zip Code80126
Amenities
- Parking Spaces2
- ParkingAsphalt
- ViewMountain(s)
- Has PoolYes
- PoolOutdoor Pool
Amenities
Clubhouse, Fitness Center, Playground, Pool, Spa/Hot Tub
Interior
- HeatingForced Air
- CoolingCentral Air
- FireplaceYes
- # of Fireplaces1
- FireplacesGas, Living Room
- StoriesOne
Interior Features
Breakfast Bar, Ceiling Fan(s), Eat-in Kitchen, Laminate Counters, Open Floorplan, Pantry, Primary Suite, Walk-In Closet(s)
Appliances
Dishwasher, Disposal, Dryer, Microwave, Oven, Refrigerator, Washer
Exterior
- Exterior FeaturesBalcony
- RoofComposition
School Information
- DistrictDouglas RE-1
- ElementaryCougar Run
- MiddleMountain Ridge
- HighHighlands Ranch
Additional Information
- Date ListedJune 20th, 2025
- ZoningPDU
Listing Details
 Coldwell Banker Realty 44
Coldwell Banker Realty 44
 Terms and Conditions: The content relating to real estate for sale in this Web site comes in part from the Internet Data eXchange ("IDX") program of METROLIST, INC., DBA RECOLORADO® Real estate listings held by brokers other than RE/MAX Professionals are marked with the IDX Logo. This information is being provided for the consumers personal, non-commercial use and may not be used for any other purpose. All information subject to change and should be independently verified.
Terms and Conditions: The content relating to real estate for sale in this Web site comes in part from the Internet Data eXchange ("IDX") program of METROLIST, INC., DBA RECOLORADO® Real estate listings held by brokers other than RE/MAX Professionals are marked with the IDX Logo. This information is being provided for the consumers personal, non-commercial use and may not be used for any other purpose. All information subject to change and should be independently verified.
Copyright 2025 METROLIST, INC., DBA RECOLORADO® -- All Rights Reserved 6455 S. Yosemite St., Suite 500 Greenwood Village, CO 80111 USA
Listing information last updated on December 30th, 2025 at 5:48pm MST.

