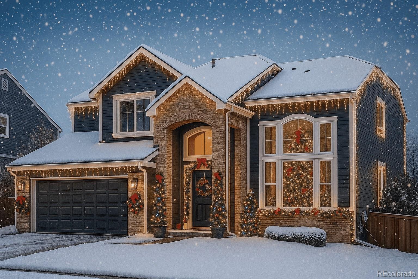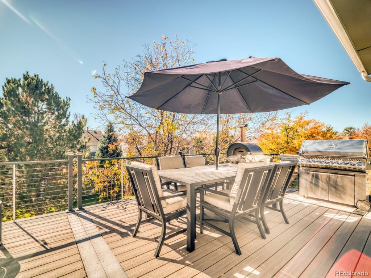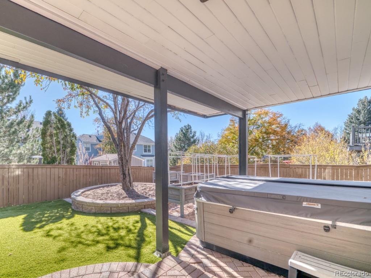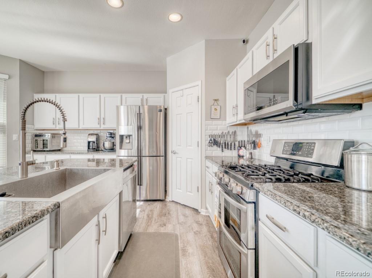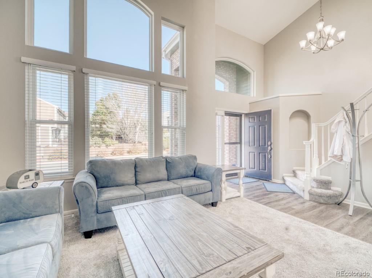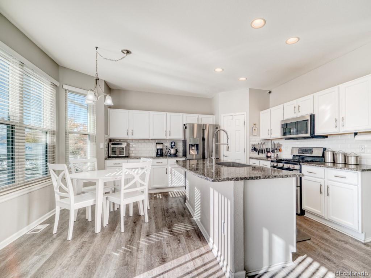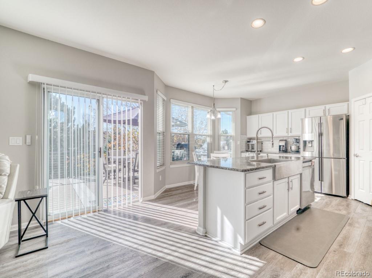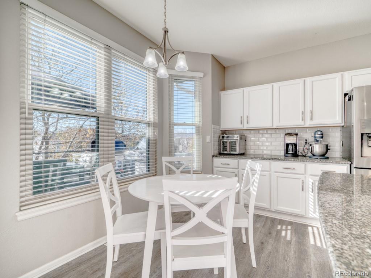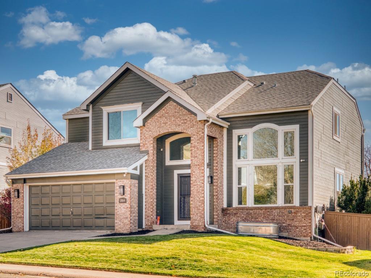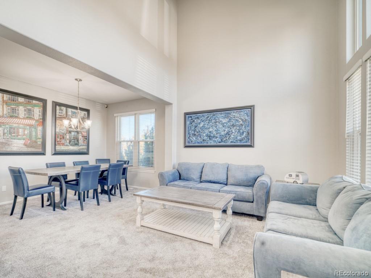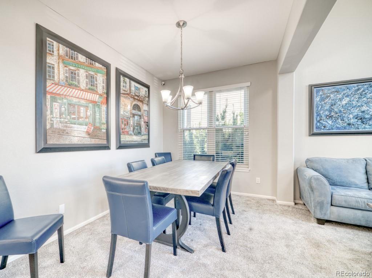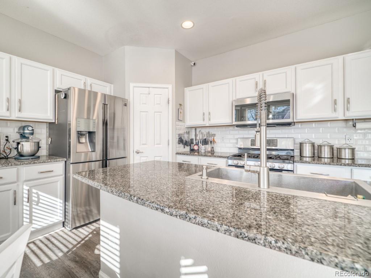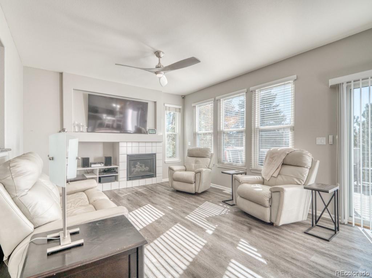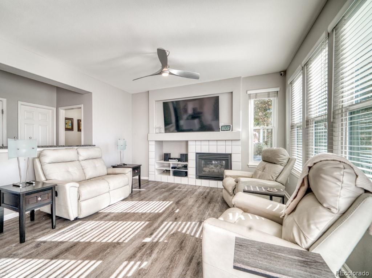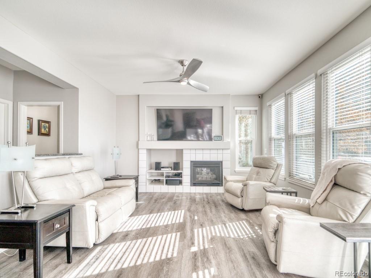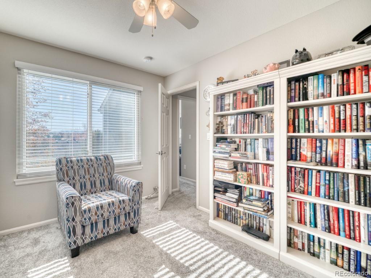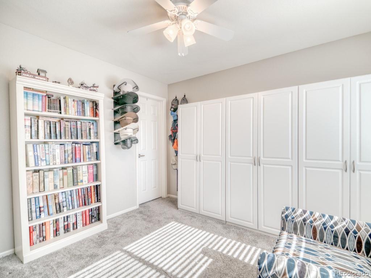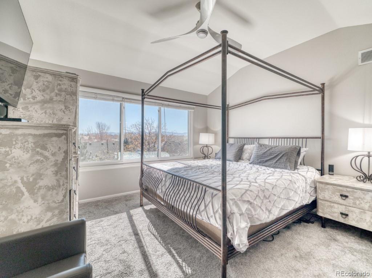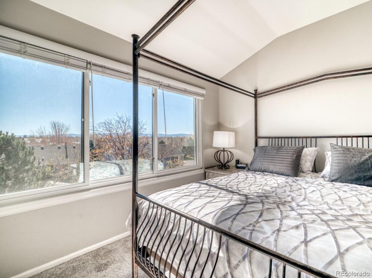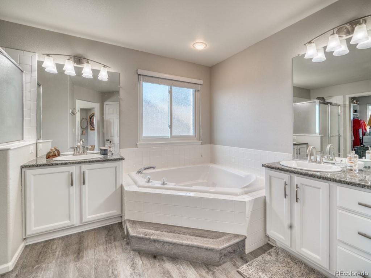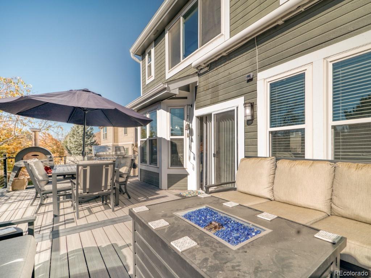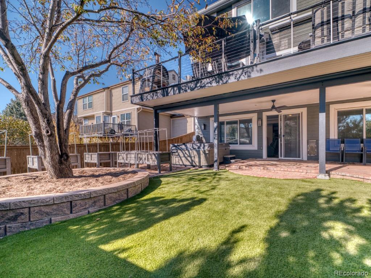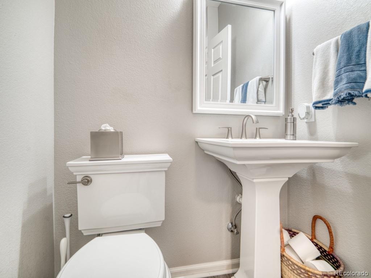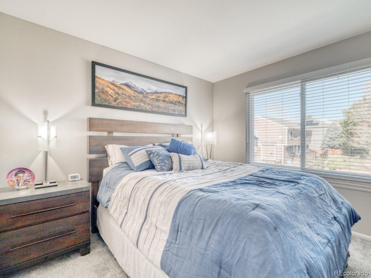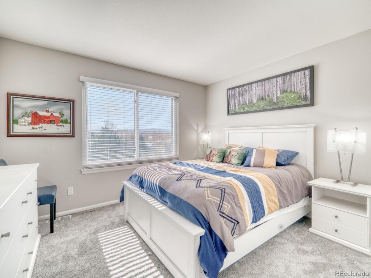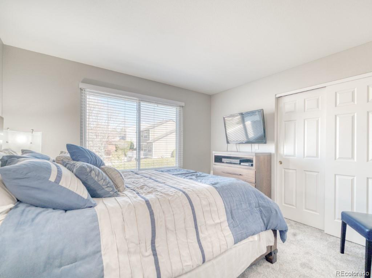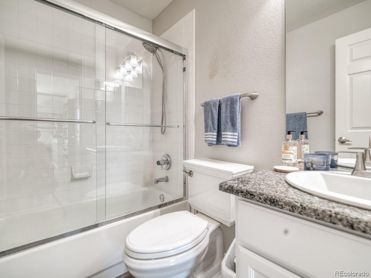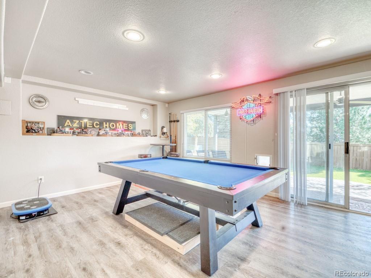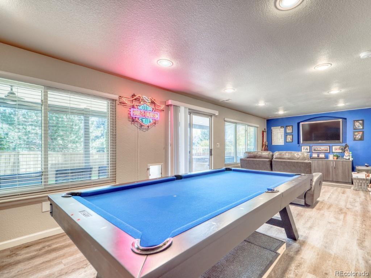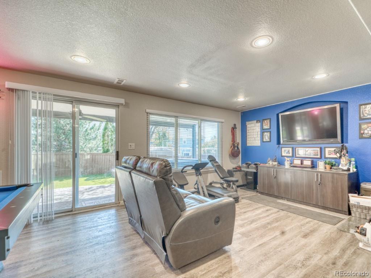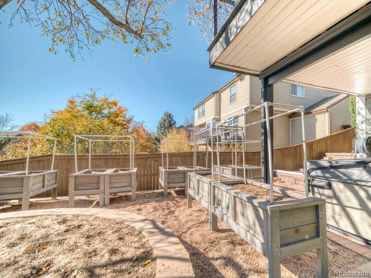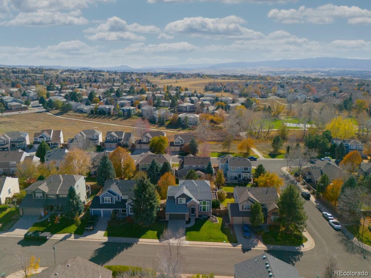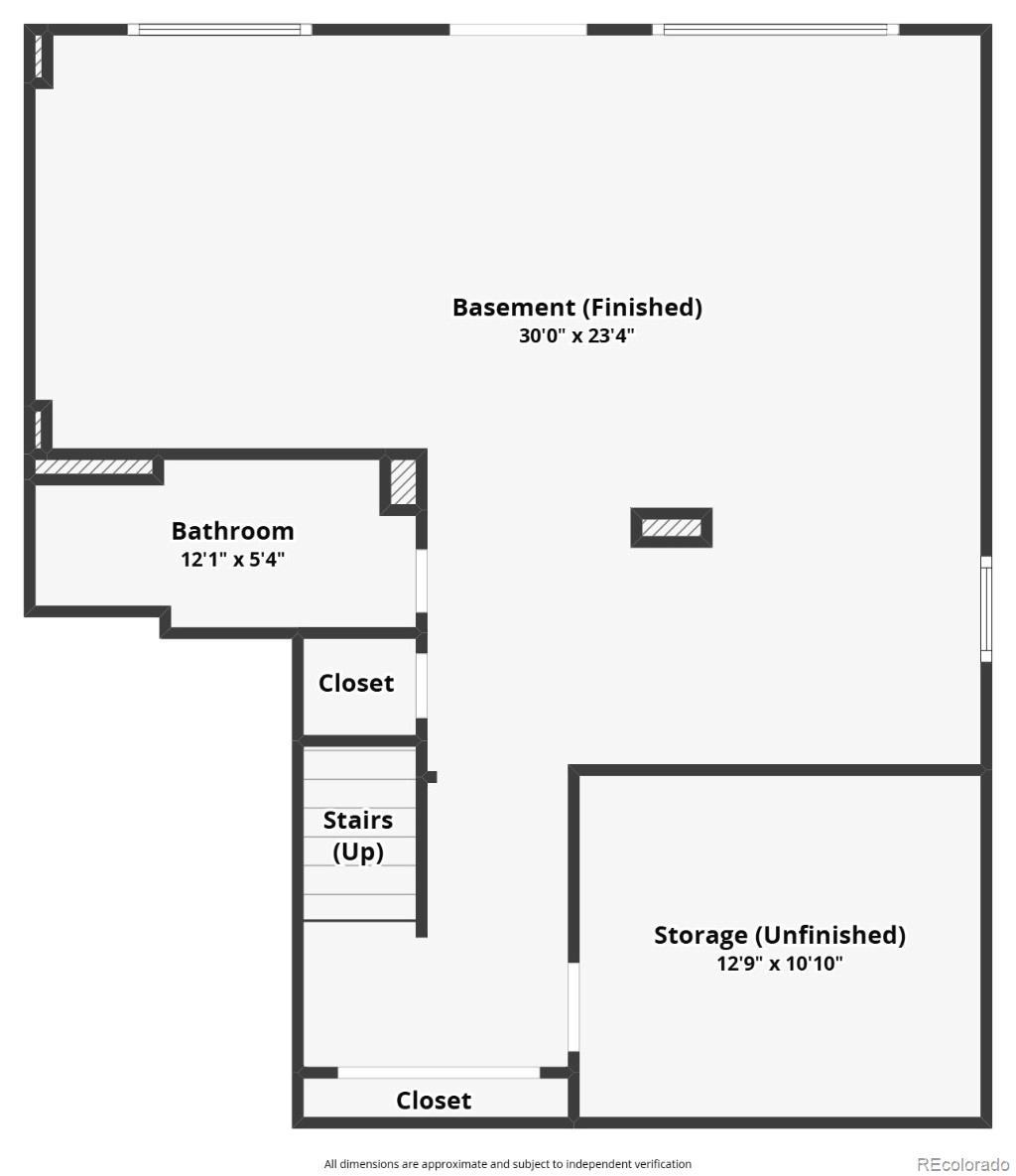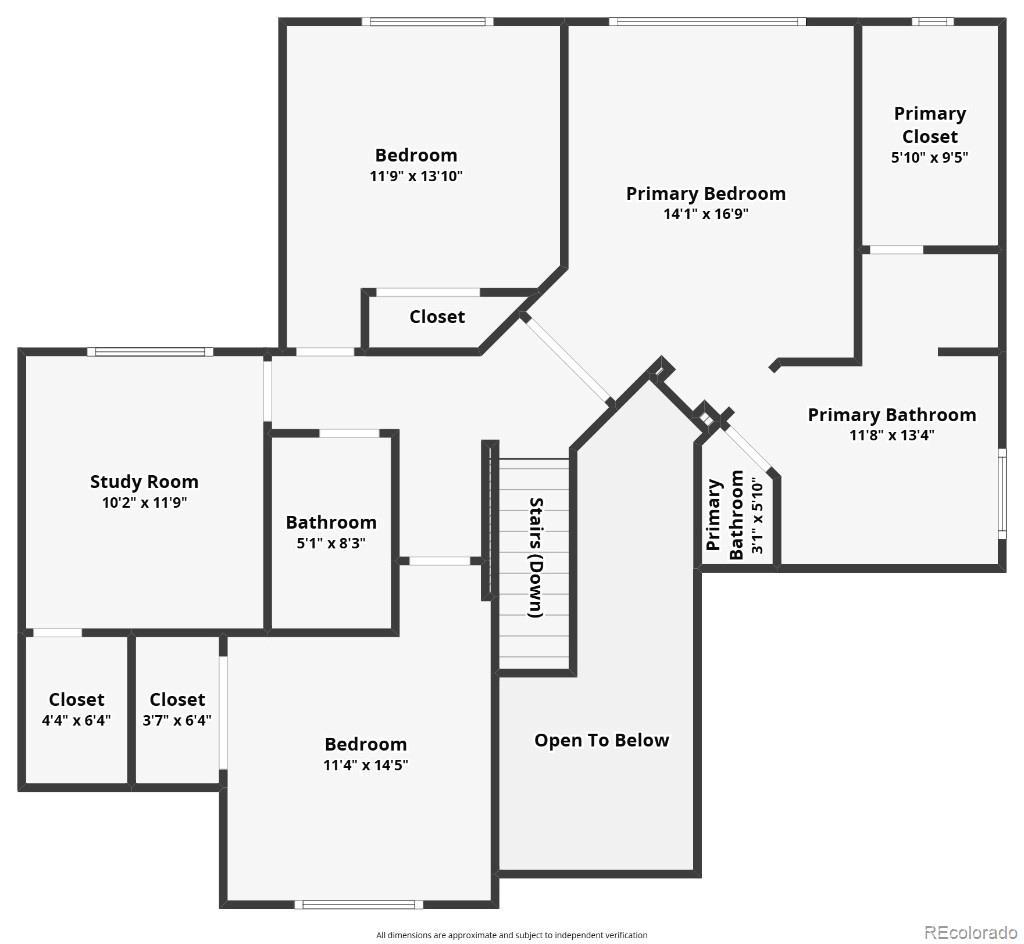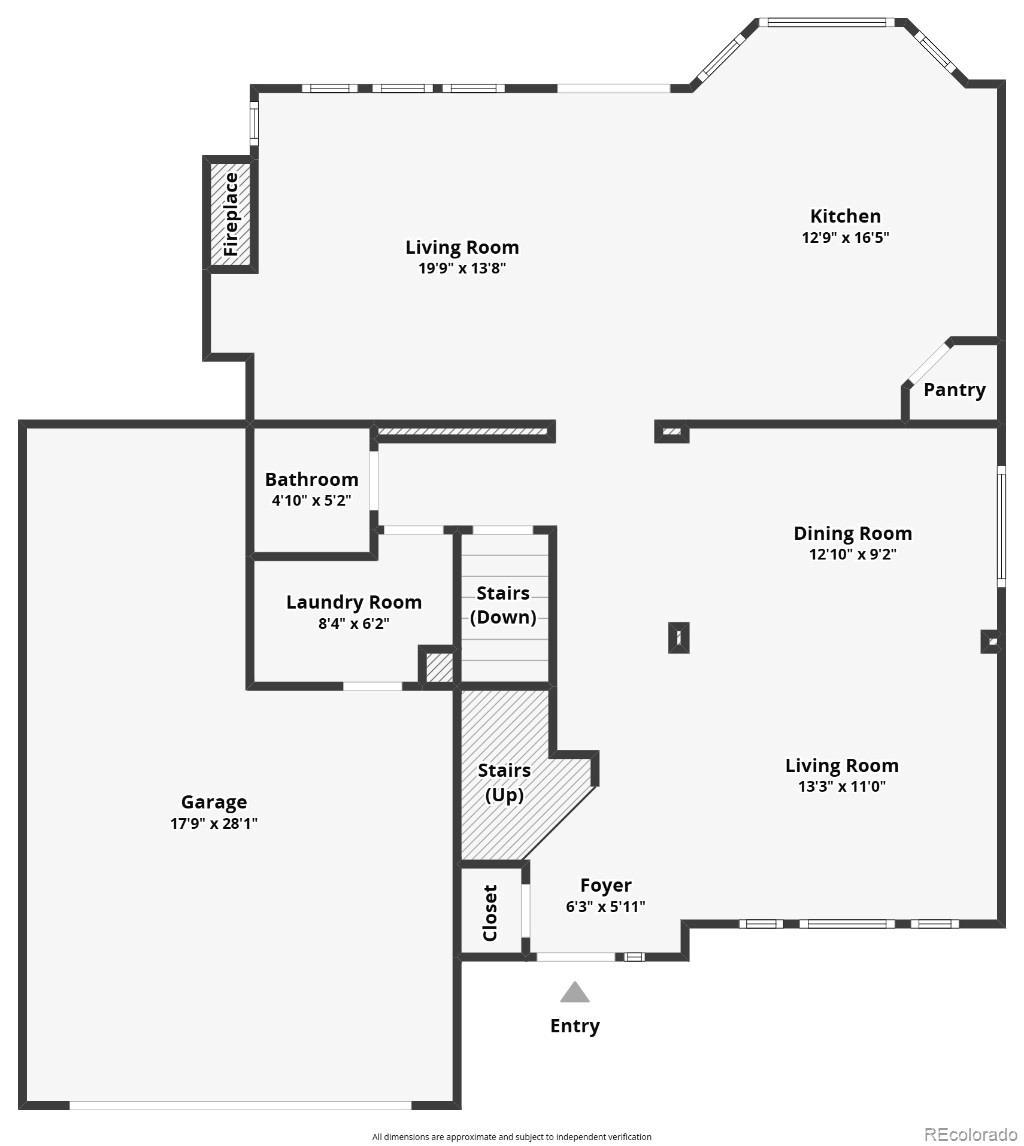Find us on...
Dashboard
- 4 Beds
- 4 Baths
- 3,052 Sqft
- .15 Acres
New Search X
1864 Mountain Maple Avenue
Move RIGHT IN for the Holidays! A remarkable home with NEW everything, perfectly located in the amenity rich Highlands Ranch, is calling your name! Builder owner touched EVERY part of this home with thoughtful updates like triple pane windows, and designer finishes. Steps away from a trailhead, this fully remodelled, open two-story home features a finished walk out retreat basement, perfectly manicured front and back yard with a garden, shed, hot tub, side terraces, plus views - and a brand new AMAZING South facing deck featuring rain gutters, retractable awning, Pikes Peak and the entire Front Range. Main level welcomes you with new gourmet kitchen, tall ceilings, warm spaces, new paint and flooring. Upstairs, you’ll find a glorious primary suite with views, plus three more bedrooms and one more bath. So much room in the finished tall walk-out basement, plus a huge bathroom with a walk-in shower, and a massive storage room with its own fridge. Finished, insulated 3 (!!) car garage. New roof and exterior paint completed as we speak. This home is ready to welcome new owners HOME.
Listing Office: Orchard Brokerage LLC 
Essential Information
- MLS® #2710430
- Price$799,000
- Bedrooms4
- Bathrooms4.00
- Full Baths2
- Half Baths1
- Square Footage3,052
- Acres0.15
- Year Built1995
- TypeResidential
- Sub-TypeSingle Family Residence
- StyleContemporary
- StatusPending
Community Information
- Address1864 Mountain Maple Avenue
- SubdivisionWestridge
- CityHighlands Ranch
- CountyDouglas
- StateCO
- Zip Code80129
Amenities
- Parking Spaces3
- # of Garages3
- ViewMountain(s)
Amenities
Fitness Center, Park, Playground, Pool, Tennis Court(s), Trail(s)
Utilities
Cable Available, Electricity Connected, Internet Access (Wired), Natural Gas Connected
Parking
Concrete, Dry Walled, Finished Garage, Insulated Garage, Oversized, Storage, Tandem
Interior
- HeatingForced Air
- CoolingCentral Air
- FireplaceYes
- # of Fireplaces1
- FireplacesFamily Room, Gas
- StoriesTwo
Interior Features
Breakfast Bar, Built-in Features, Ceiling Fan(s), Eat-in Kitchen, Entrance Foyer, Five Piece Bath, High Ceilings, Kitchen Island, Open Floorplan, Primary Suite, Quartz Counters, Smoke Free, Hot Tub, Vaulted Ceiling(s), Walk-In Closet(s)
Appliances
Dishwasher, Disposal, Dryer, Microwave, Range, Refrigerator, Washer
Exterior
- WindowsTriple Pane Windows
- RoofShingle
Exterior Features
Garden, Lighting, Private Yard, Rain Gutters, Spa/Hot Tub
Lot Description
Foothills, Irrigated, Landscaped, Level, Master Planned, Sprinklers In Front, Sprinklers In Rear
School Information
- DistrictDouglas RE-1
- ElementaryCoyote Creek
- MiddleRanch View
- HighThunderridge
Additional Information
- Date ListedOctober 31st, 2025
- ZoningPDU
Listing Details
 Orchard Brokerage LLC
Orchard Brokerage LLC
 Terms and Conditions: The content relating to real estate for sale in this Web site comes in part from the Internet Data eXchange ("IDX") program of METROLIST, INC., DBA RECOLORADO® Real estate listings held by brokers other than RE/MAX Professionals are marked with the IDX Logo. This information is being provided for the consumers personal, non-commercial use and may not be used for any other purpose. All information subject to change and should be independently verified.
Terms and Conditions: The content relating to real estate for sale in this Web site comes in part from the Internet Data eXchange ("IDX") program of METROLIST, INC., DBA RECOLORADO® Real estate listings held by brokers other than RE/MAX Professionals are marked with the IDX Logo. This information is being provided for the consumers personal, non-commercial use and may not be used for any other purpose. All information subject to change and should be independently verified.
Copyright 2025 METROLIST, INC., DBA RECOLORADO® -- All Rights Reserved 6455 S. Yosemite St., Suite 500 Greenwood Village, CO 80111 USA
Listing information last updated on December 31st, 2025 at 2:03pm MST.

