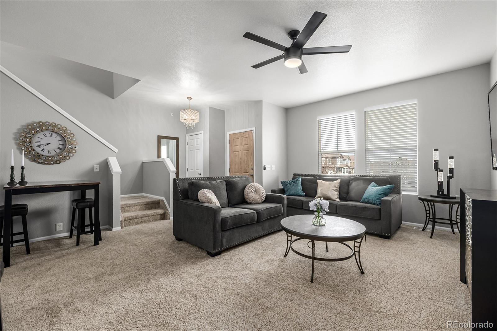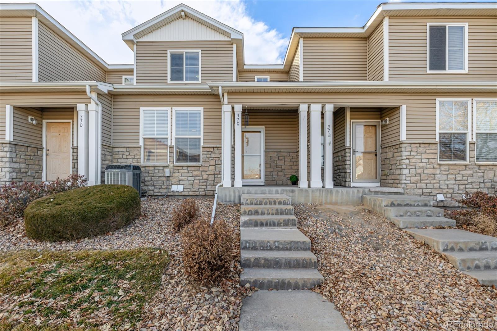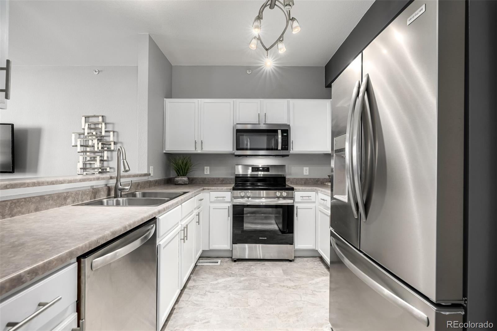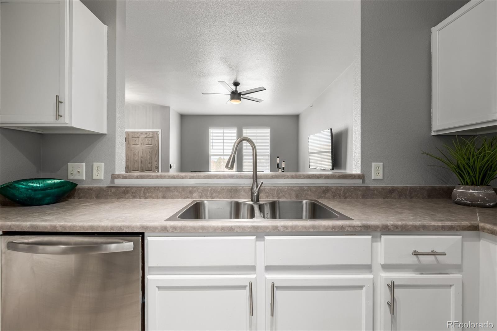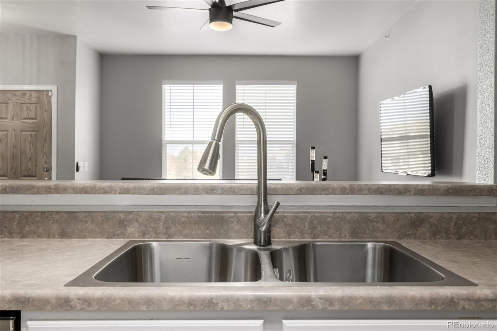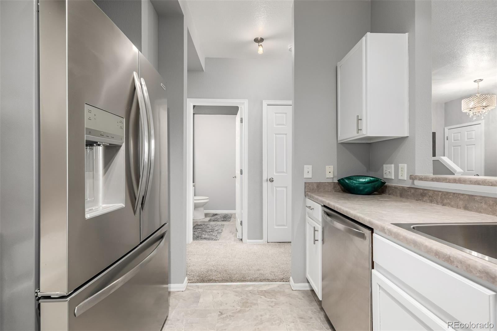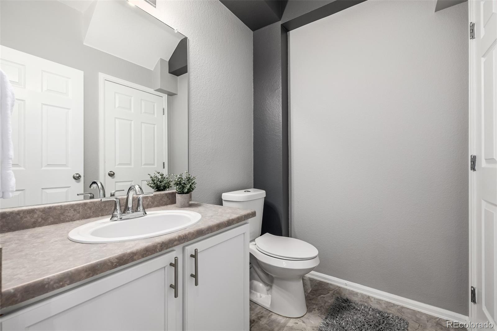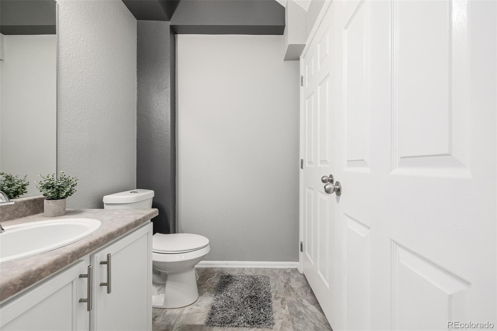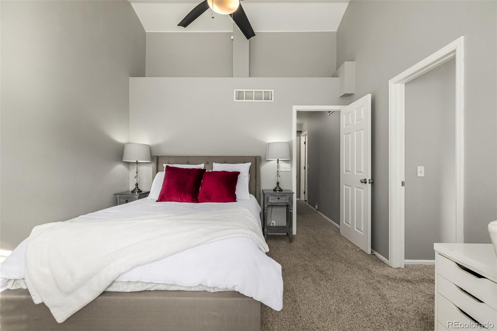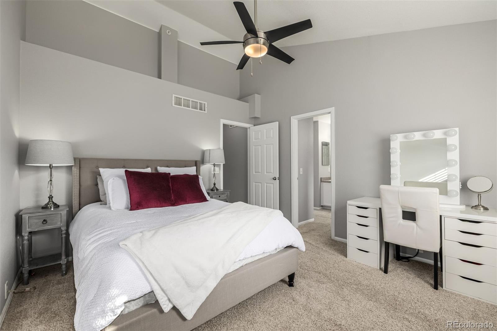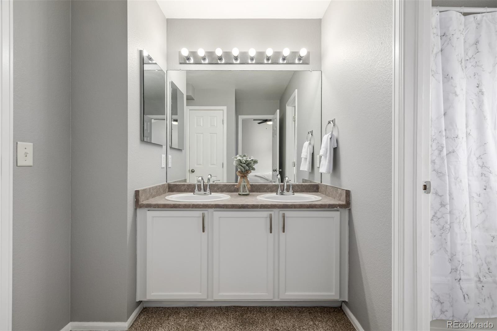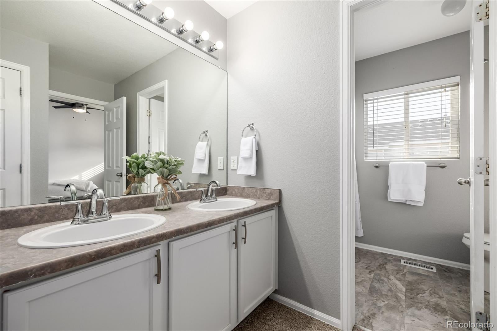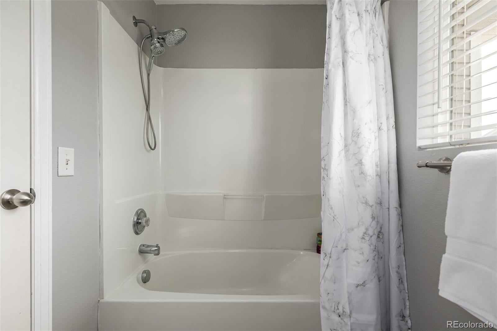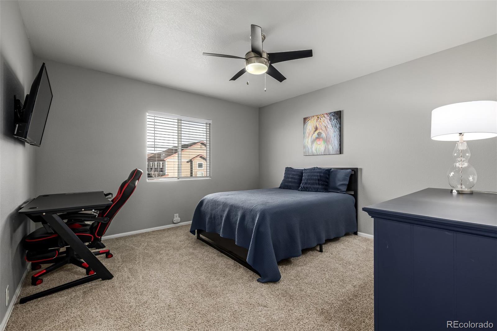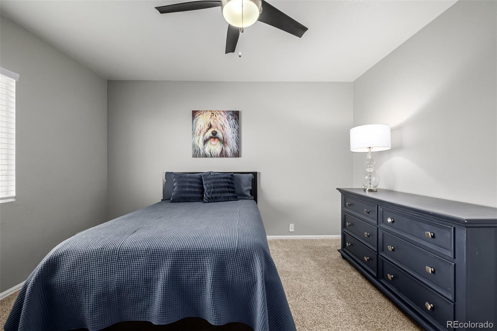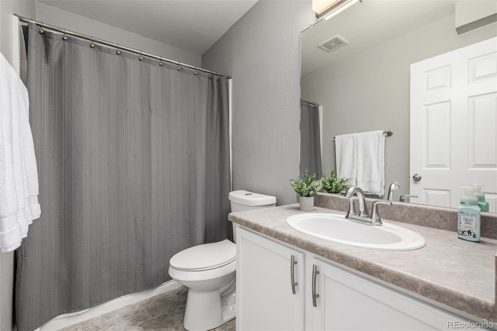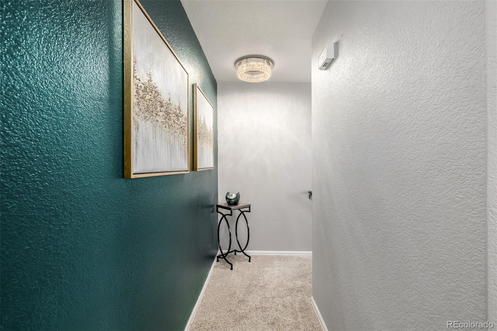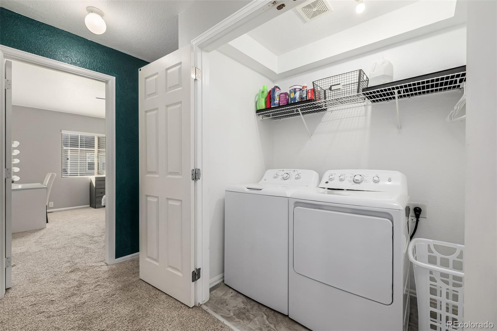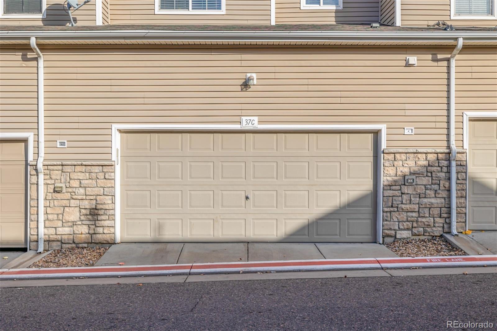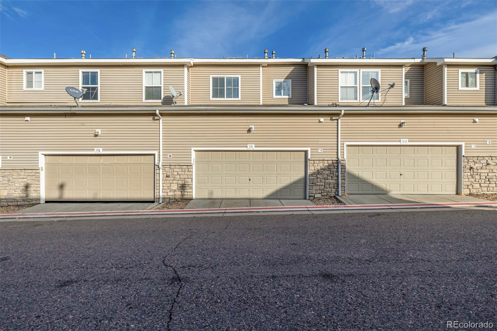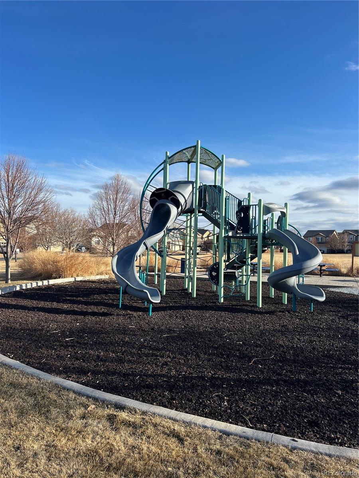Find us on...
Dashboard
- 2 Beds
- 3 Baths
- 1,201 Sqft
- .06 Acres
New Search X
9758 Laredo Street 37c
You'll LOVE this beautiful 2-bedroom townhome in the desirable Fronterra Village! A cozy front porch welcomes you upon arrival, setting the stage for the inviting interior. The interior features a neutral palette, new ceiling fans & light fixtures, abundant natural light, and tasteful flooring. The kitchen boasts a new sink & disposal, stylish track lighting, and ample white cabinetry. The new stainless steel appliances were installed in 2023! The pass-through window, with a breakfast bar, overlooks the open-concept living and dining area, creating a great room effect. Upstairs, two spacious bedrooms provide privacy and comfort. You'll love the primary bedroom with vaulted ceilings that add to the airy feel! The primary bathroom offers dual sinks and a large walk-in closet. All bathrooms have been tastefully updated for added convenience. The laundry closet is also situated on the upper level for easy access. PLUS! This unit includes a 2-car attached garage with a new garage door. Community offers low HOA! Conveniently located close to Denver International Airport, and short walking distance to neighborhood park with playground. Don't miss this fantastic opportunity!
Listing Office: NextHome Front Range 
Essential Information
- MLS® #2717202
- Price$365,000
- Bedrooms2
- Bathrooms3.00
- Full Baths2
- Half Baths1
- Square Footage1,201
- Acres0.06
- Year Built2003
- TypeResidential
- Sub-TypeCondominium
- StyleContemporary
- StatusActive
Community Information
- Address9758 Laredo Street 37c
- SubdivisionFronterra Village
- CityCommerce City
- CountyAdams
- StateCO
- Zip Code80022
Amenities
- Parking Spaces2
- ParkingConcrete
- # of Garages2
Amenities
On Site Management, Playground
Utilities
Cable Available, Electricity Available, Natural Gas Available, Phone Available
Interior
- HeatingForced Air
- CoolingCentral Air
- StoriesTwo
Interior Features
Built-in Features, Ceiling Fan(s), High Ceilings, High Speed Internet, Laminate Counters, Open Floorplan, Pantry, Primary Suite, Vaulted Ceiling(s), Walk-In Closet(s)
Appliances
Dishwasher, Disposal, Dryer, Microwave, Range, Refrigerator, Washer
Exterior
- Exterior FeaturesRain Gutters
- WindowsWindow Coverings
- RoofComposition
Lot Description
Landscaped, Near Public Transit
School Information
- DistrictSchool District 27-J
- ElementarySecond Creek
- MiddleOtho Stuart
- HighPrairie View
Additional Information
- Date ListedFebruary 12th, 2025
- ZoningRES
Listing Details
 NextHome Front Range
NextHome Front Range
 Terms and Conditions: The content relating to real estate for sale in this Web site comes in part from the Internet Data eXchange ("IDX") program of METROLIST, INC., DBA RECOLORADO® Real estate listings held by brokers other than RE/MAX Professionals are marked with the IDX Logo. This information is being provided for the consumers personal, non-commercial use and may not be used for any other purpose. All information subject to change and should be independently verified.
Terms and Conditions: The content relating to real estate for sale in this Web site comes in part from the Internet Data eXchange ("IDX") program of METROLIST, INC., DBA RECOLORADO® Real estate listings held by brokers other than RE/MAX Professionals are marked with the IDX Logo. This information is being provided for the consumers personal, non-commercial use and may not be used for any other purpose. All information subject to change and should be independently verified.
Copyright 2025 METROLIST, INC., DBA RECOLORADO® -- All Rights Reserved 6455 S. Yosemite St., Suite 500 Greenwood Village, CO 80111 USA
Listing information last updated on June 15th, 2025 at 12:18pm MDT.

