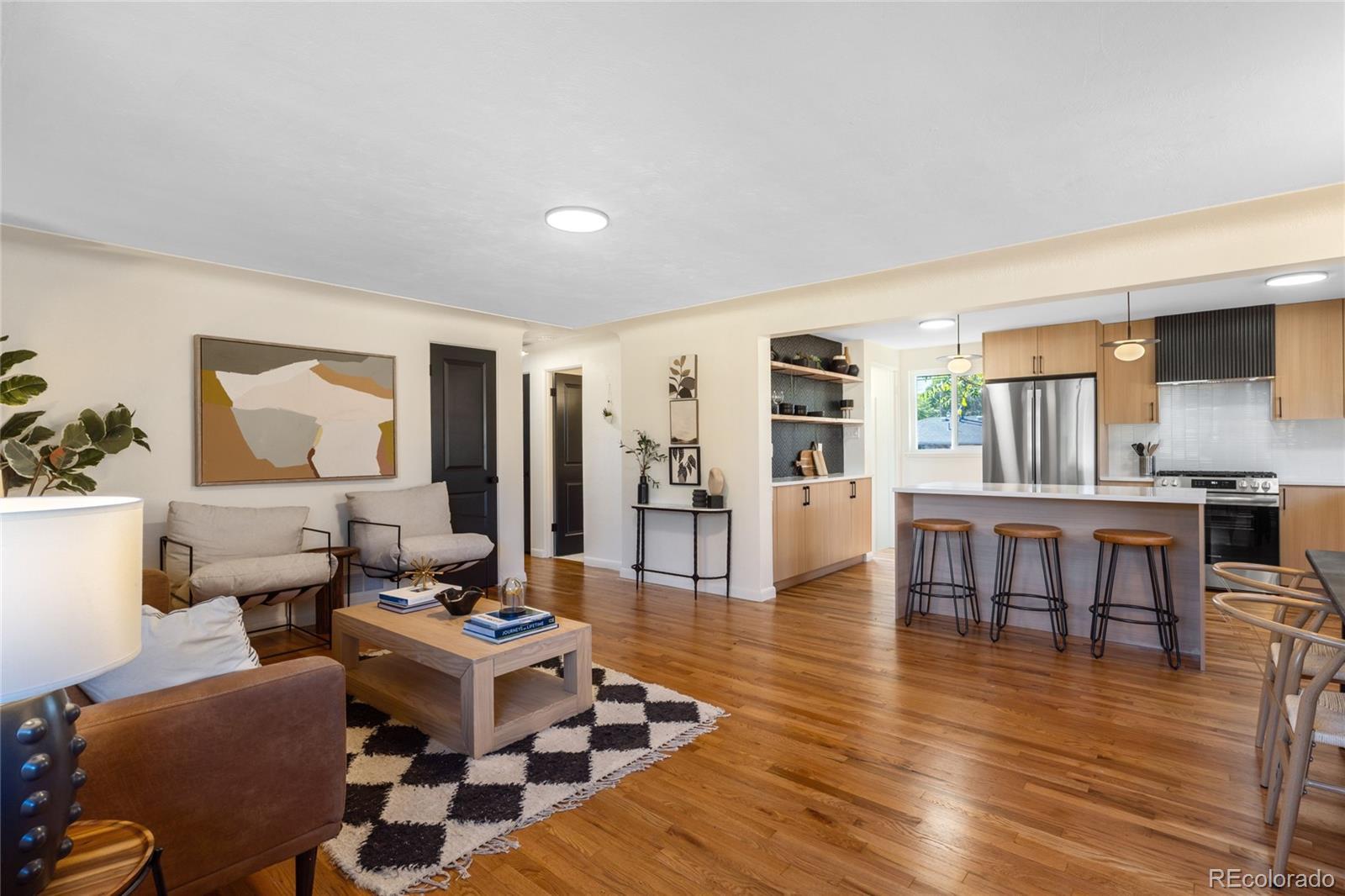Find us on...
Dashboard
- 5 Beds
- 2 Baths
- 1,976 Sqft
- .08 Acres
New Search X
5026 E 35th Avenue
ASK ABOUT OUR LENDER INCENTIVE WORTH UP TO $12,000! Welcome to this incredible, large living 5 BEDROOM home in North Park Hill! Step into an open concept living & dining main floor with beautiful modern finishes featuring a knockout kitchen with eat-up island, sleek contemporary cabinets, all new appliances, & quartz counters. A generous & gorgeous bathroom on the main level with double vanity sinks & full bath, along with 2 BIG bedrooms for the neighborhood. Downstairs we feature 3 GOOD SIZED BEDROOMS, A FAMILY ROOM, LAUNDRY ROOM, & A BIG BATHROOM! The bathroom also includes stylish finishes, double vanity, and a huge walk-in shower. So many possibilities with plenty of space for family, work from home office space, pets, and guests. Nearly everything has been renovated on this property including NEW furnace, NEW A/C, NEW electric panel, NEW plumbing, NEW sewer line, NEW windows. Private back yard is great for hosting guest or letting the pup out to play! 2 off-street parking spots off the back alley. You do not find properties with this much space with these finishes at this price point. Make it yours today!
Listing Office: LoKation Real Estate 
Essential Information
- MLS® #2724631
- Price$549,900
- Bedrooms5
- Bathrooms2.00
- Full Baths1
- Square Footage1,976
- Acres0.08
- Year Built1954
- TypeResidential
- Sub-TypeSingle Family Residence
- StatusPending
Community Information
- Address5026 E 35th Avenue
- SubdivisionNorth Park Hill
- CityDenver
- CountyDenver
- StateCO
- Zip Code80207
Amenities
- Parking Spaces2
Interior
- HeatingForced Air, Natural Gas
- CoolingCentral Air
- StoriesOne
Interior Features
Eat-in Kitchen, Kitchen Island, Open Floorplan, Quartz Counters
Appliances
Dishwasher, Disposal, Microwave, Oven, Range, Range Hood, Refrigerator
Exterior
- Exterior FeaturesPrivate Yard, Rain Gutters
- Lot DescriptionLandscaped
- WindowsDouble Pane Windows
- RoofShingle
School Information
- DistrictDenver 1
- ElementaryStedman
- MiddleDenver Discovery
- HighVenture Prep School
Additional Information
- Date ListedSeptember 26th, 2025
Listing Details
 LoKation Real Estate
LoKation Real Estate
 Terms and Conditions: The content relating to real estate for sale in this Web site comes in part from the Internet Data eXchange ("IDX") program of METROLIST, INC., DBA RECOLORADO® Real estate listings held by brokers other than RE/MAX Professionals are marked with the IDX Logo. This information is being provided for the consumers personal, non-commercial use and may not be used for any other purpose. All information subject to change and should be independently verified.
Terms and Conditions: The content relating to real estate for sale in this Web site comes in part from the Internet Data eXchange ("IDX") program of METROLIST, INC., DBA RECOLORADO® Real estate listings held by brokers other than RE/MAX Professionals are marked with the IDX Logo. This information is being provided for the consumers personal, non-commercial use and may not be used for any other purpose. All information subject to change and should be independently verified.
Copyright 2025 METROLIST, INC., DBA RECOLORADO® -- All Rights Reserved 6455 S. Yosemite St., Suite 500 Greenwood Village, CO 80111 USA
Listing information last updated on October 18th, 2025 at 6:03am MDT.







































