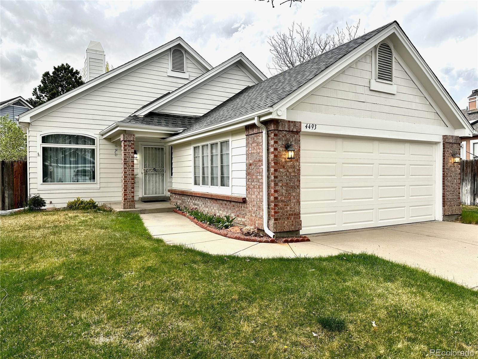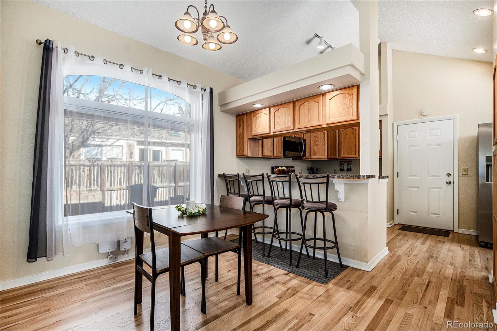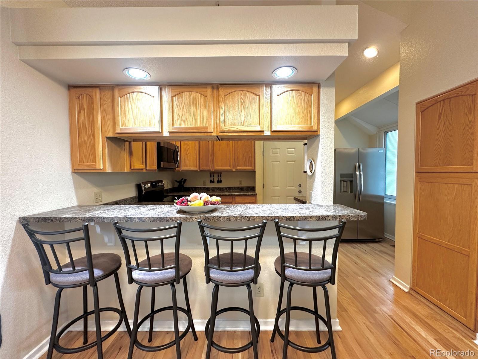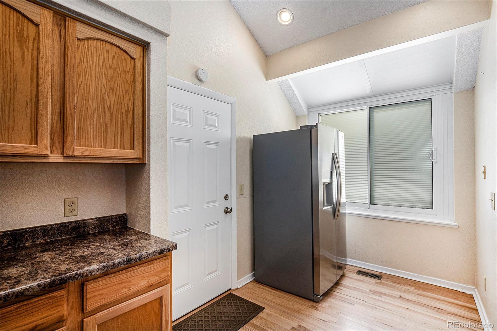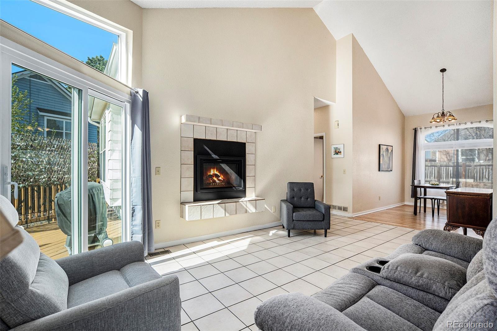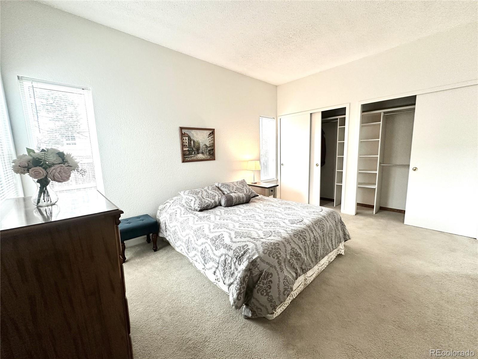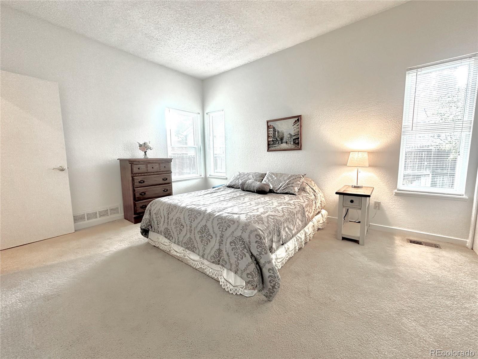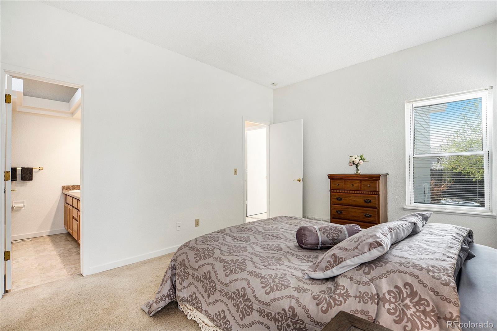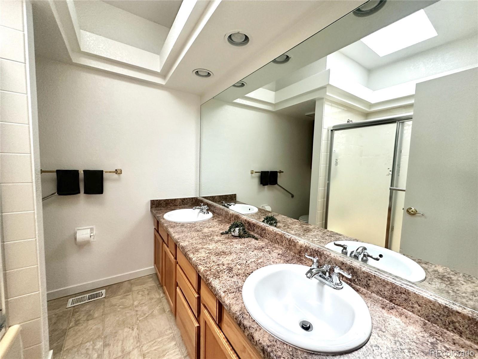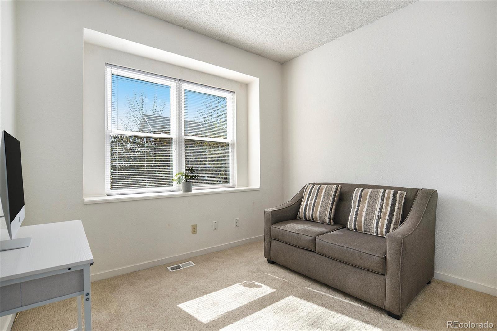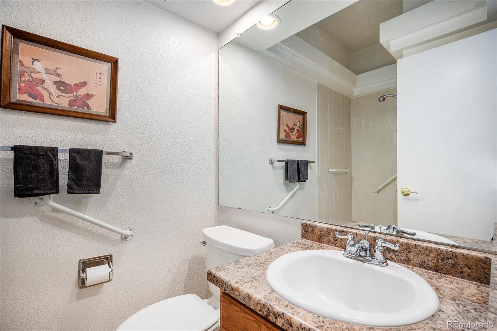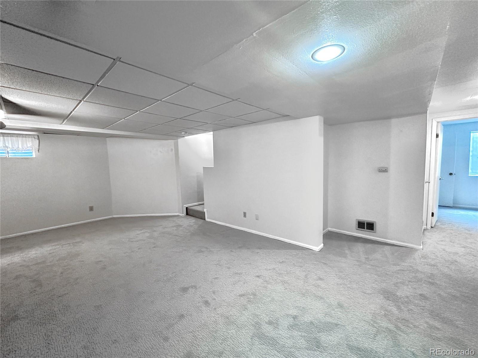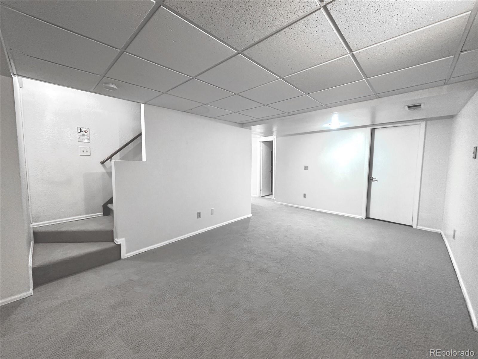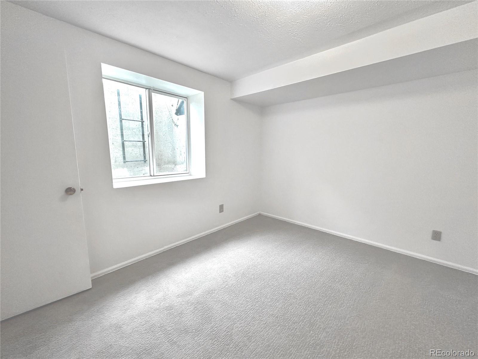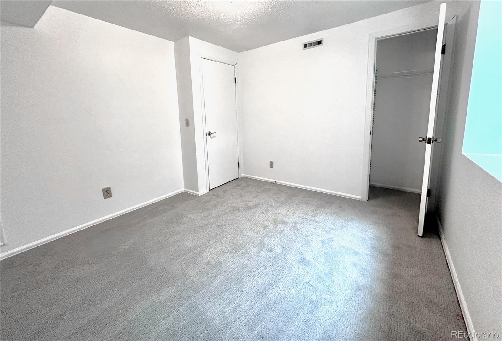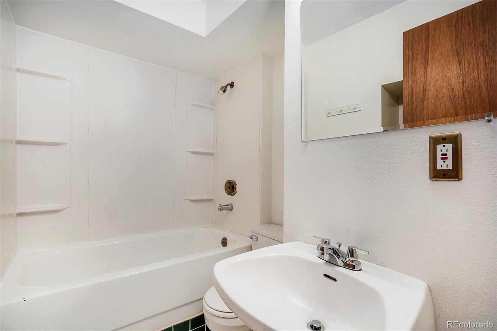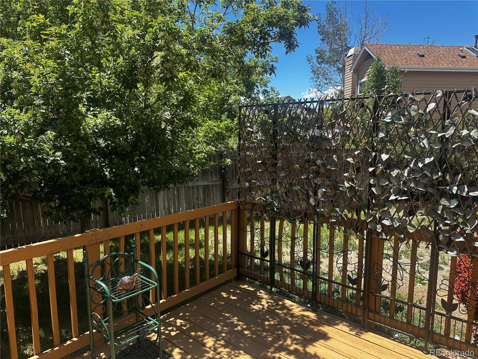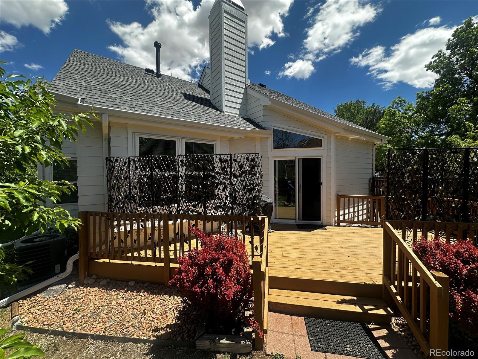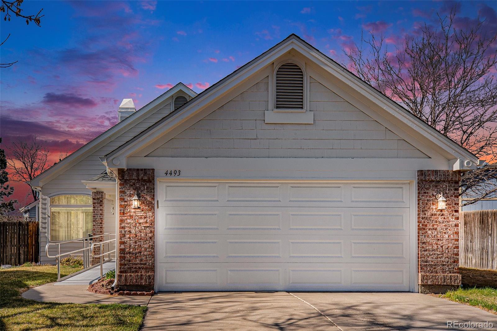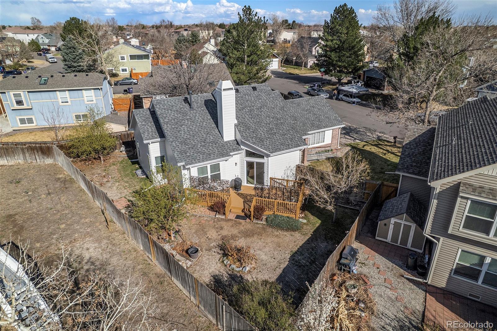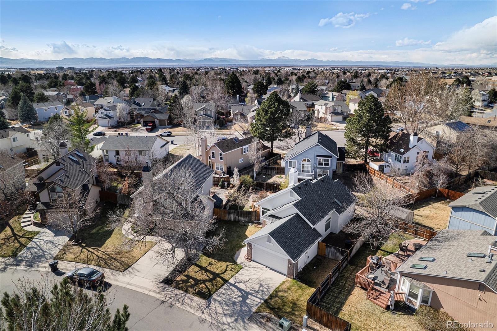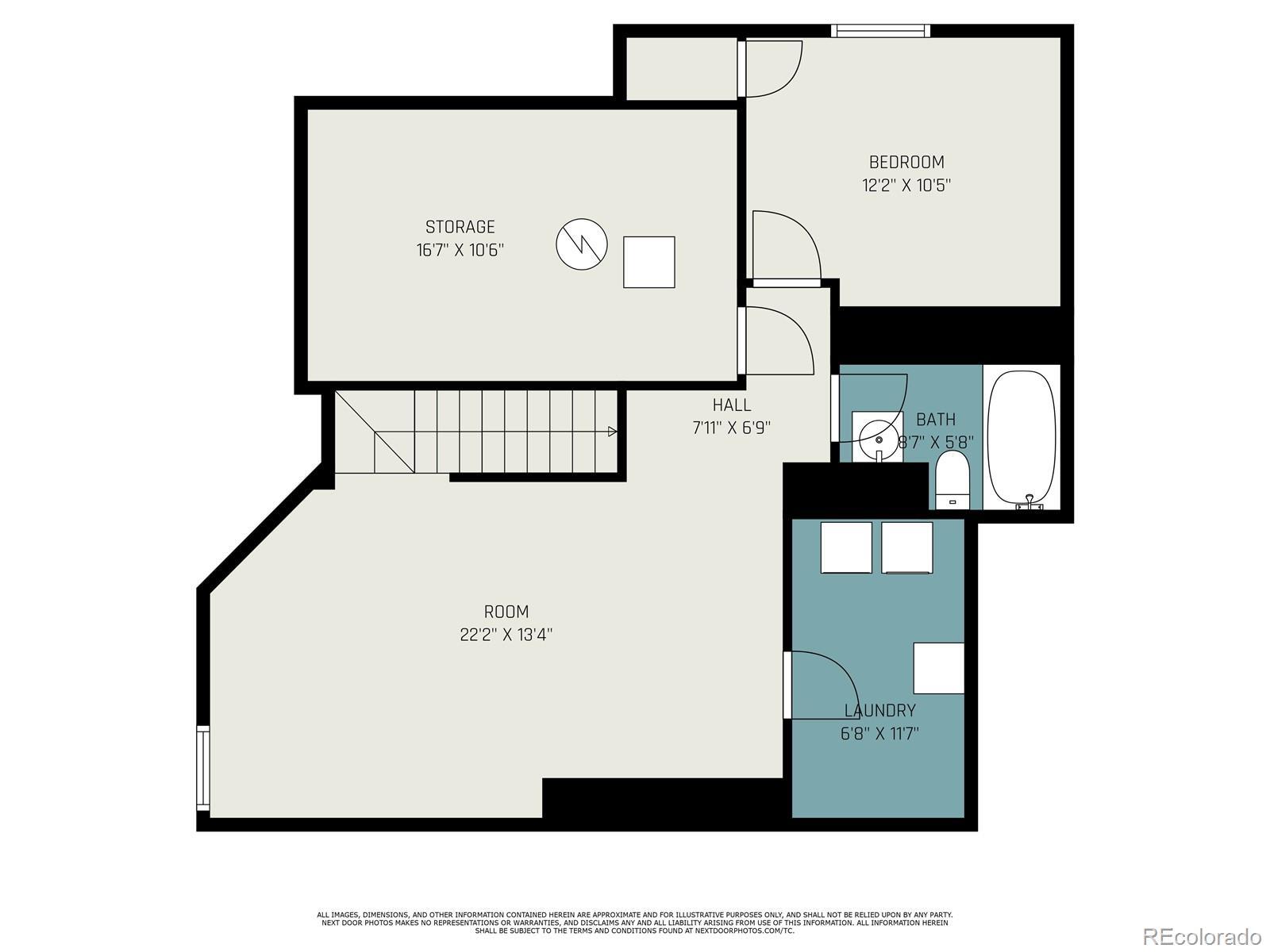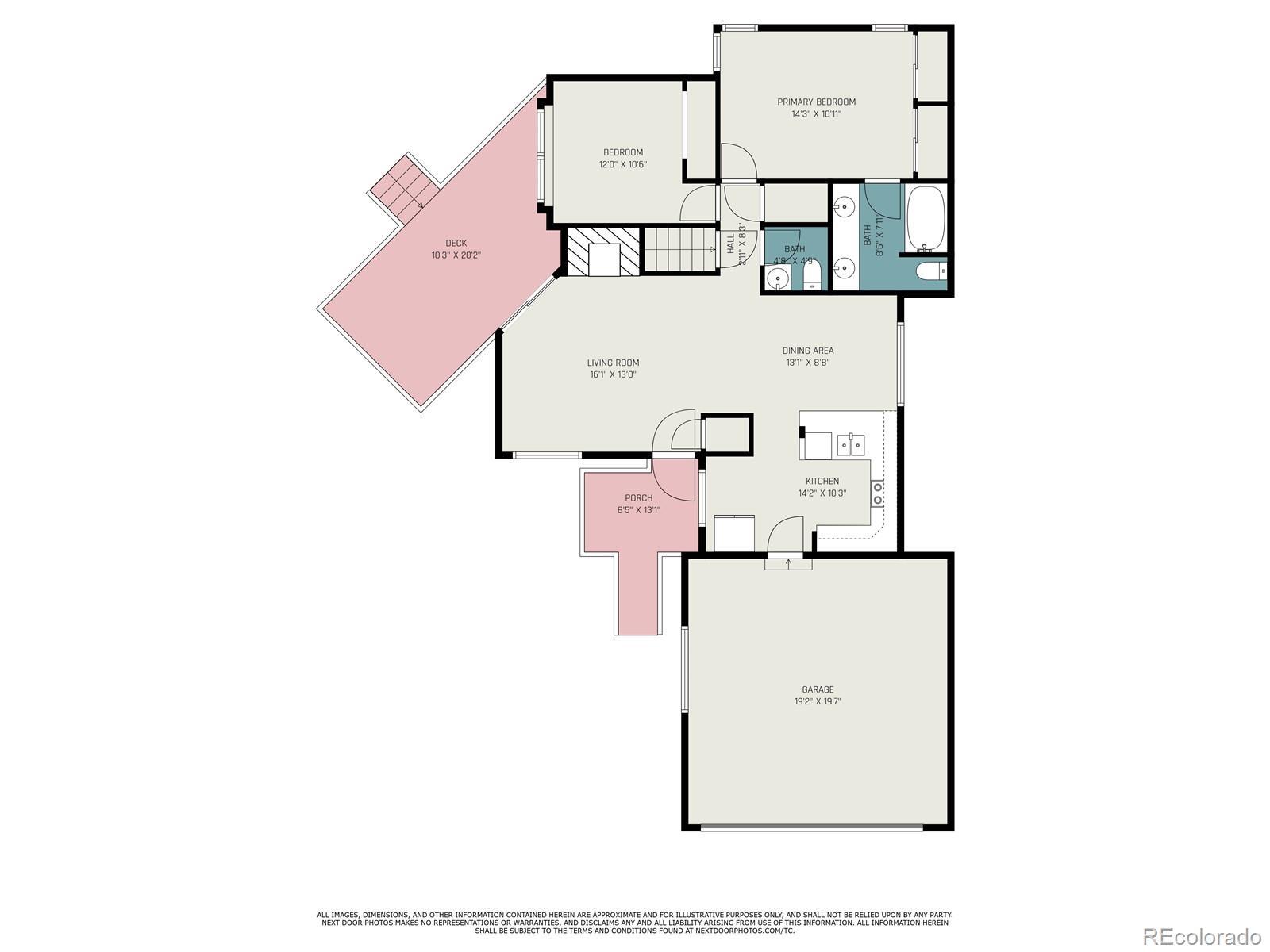Find us on...
Dashboard
- 3 Beds
- 3 Baths
- 1,706 Sqft
- .14 Acres
New Search X
4493 Dunkirk Way
Charming & Updated Home with Modern Amenities. This beautifully maintained home offers a perfect blend of comfort and modern updates! The main-level living area features a cozy fireplace, refinished oak hardwood floors (2023), and recessed lighting. Large windows, replaced in 2021, allow for abundant natural light and beautiful views. The kitchen boasts a new faucet and sleek, 3-year-old Frigidaire appliances. A spacious primary suite includes a newer skylight in the bathroom (2024), an etched glass shower door, and new tile. All bathrooms have been updated with new eco-friendly,... more »
Listing Office: HomeSmart Realty 
Essential Information
- MLS® #2725587
- Price$460,000
- Bedrooms3
- Bathrooms3.00
- Full Baths2
- Square Footage1,706
- Acres0.14
- Year Built1985
- TypeResidential
- Sub-TypeSingle Family Residence
- StatusPending
Community Information
- Address4493 Dunkirk Way
- SubdivisionGreen Valley Ranch
- CityDenver
- CountyDenver
- StateCO
- Zip Code80249
Amenities
- Parking Spaces2
- ParkingConcrete
- # of Garages2
Interior
- HeatingForced Air
- CoolingCentral Air
- FireplaceYes
- # of Fireplaces1
- FireplacesGas
- StoriesOne
Appliances
Dishwasher, Disposal, Dryer, Microwave, Oven, Range, Refrigerator, Washer
Exterior
- Exterior FeaturesGarden, Private Yard
- WindowsWindow Coverings
- RoofComposition
Lot Description
Landscaped, Level, Sprinklers In Front, Sprinklers In Rear
School Information
- DistrictDenver 1
- ElementaryMarrama
- MiddleOmar D. Blair Charter School
- HighDSST: Green Valley Ranch
Additional Information
- Date ListedMarch 31st, 2025
- ZoningR-2
Listing Details
 HomeSmart Realty
HomeSmart Realty
 Terms and Conditions: The content relating to real estate for sale in this Web site comes in part from the Internet Data eXchange ("IDX") program of METROLIST, INC., DBA RECOLORADO® Real estate listings held by brokers other than RE/MAX Professionals are marked with the IDX Logo. This information is being provided for the consumers personal, non-commercial use and may not be used for any other purpose. All information subject to change and should be independently verified.
Terms and Conditions: The content relating to real estate for sale in this Web site comes in part from the Internet Data eXchange ("IDX") program of METROLIST, INC., DBA RECOLORADO® Real estate listings held by brokers other than RE/MAX Professionals are marked with the IDX Logo. This information is being provided for the consumers personal, non-commercial use and may not be used for any other purpose. All information subject to change and should be independently verified.
Copyright 2025 METROLIST, INC., DBA RECOLORADO® -- All Rights Reserved 6455 S. Yosemite St., Suite 500 Greenwood Village, CO 80111 USA
Listing information last updated on July 10th, 2025 at 5:48am MDT.

