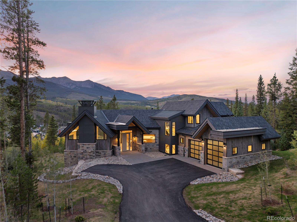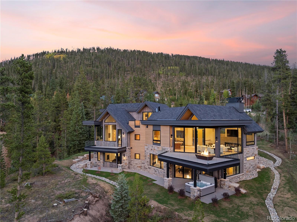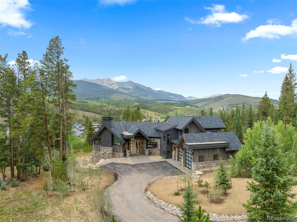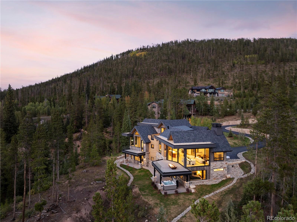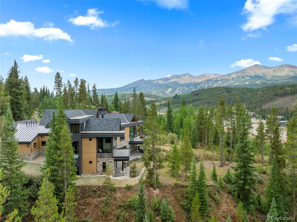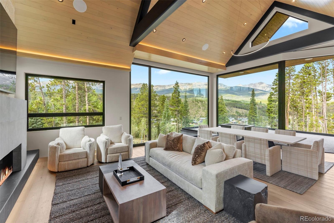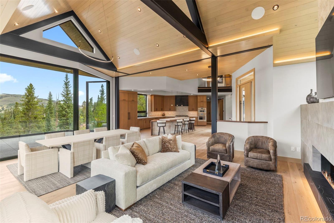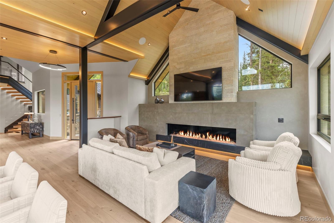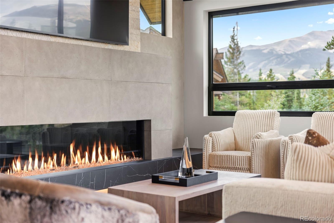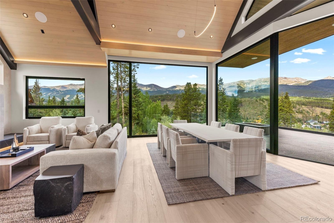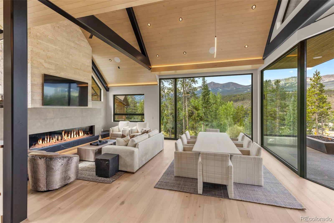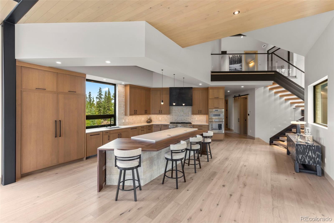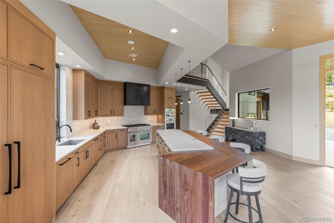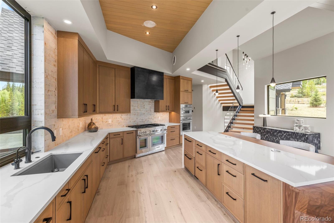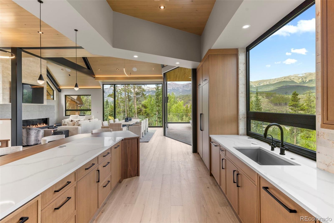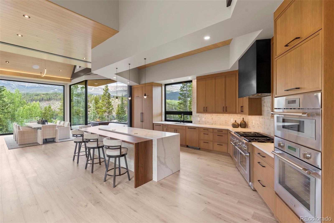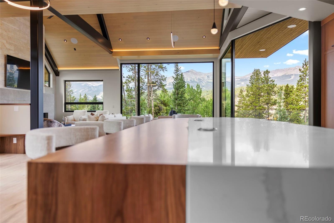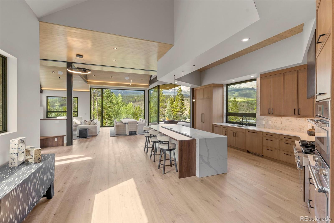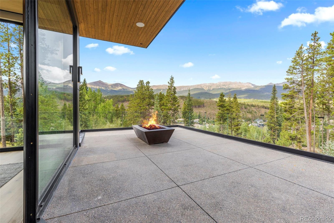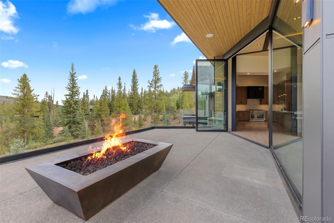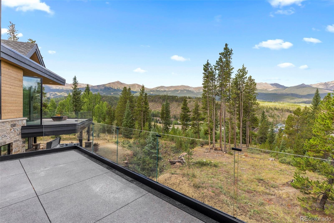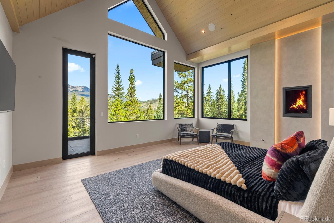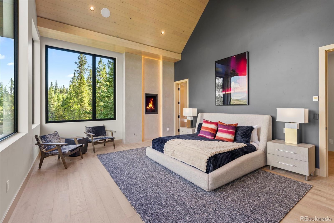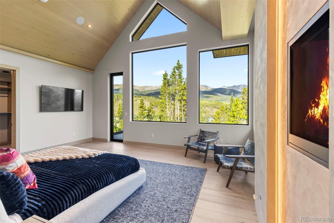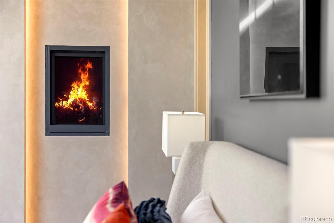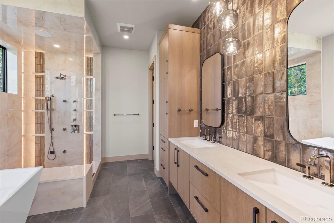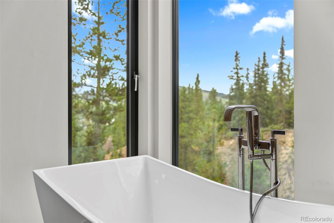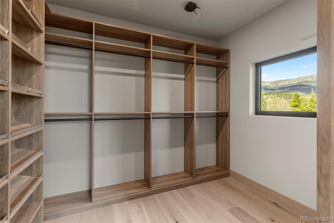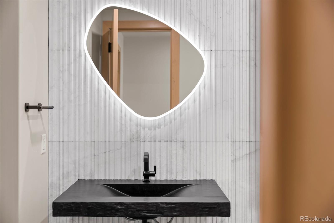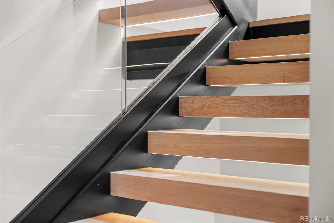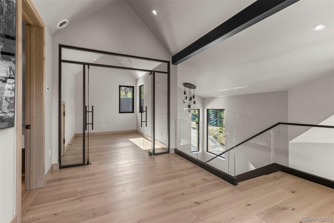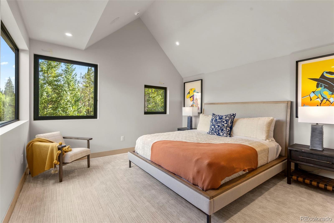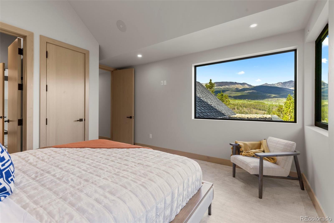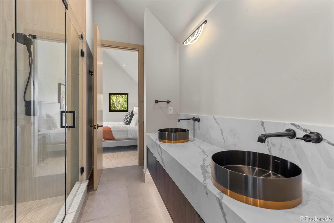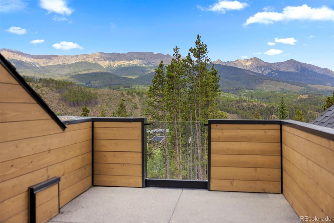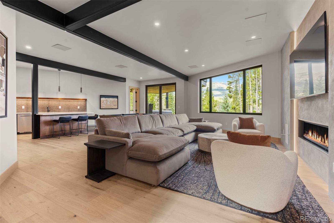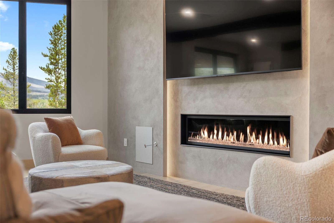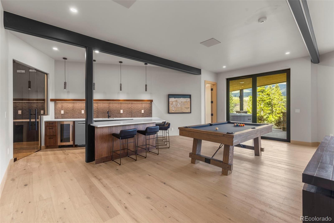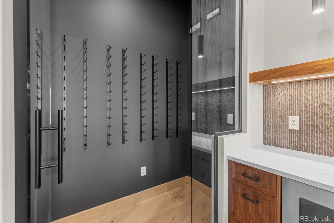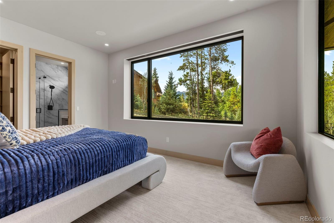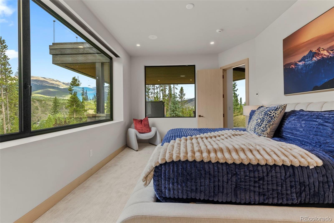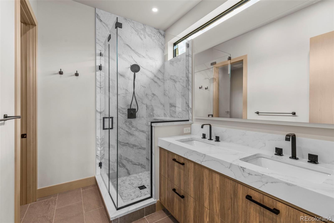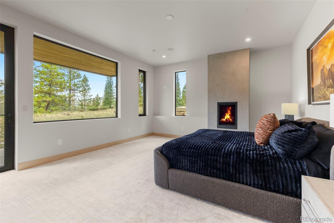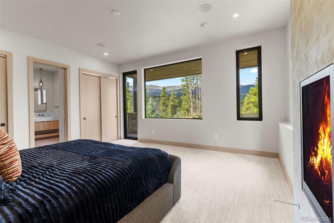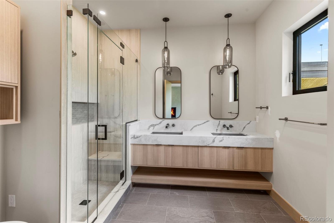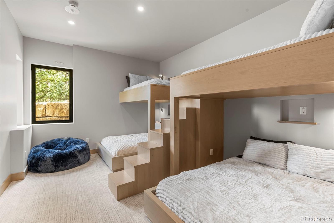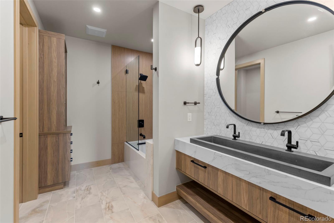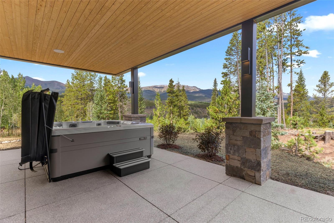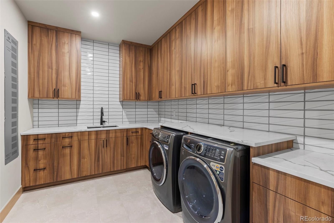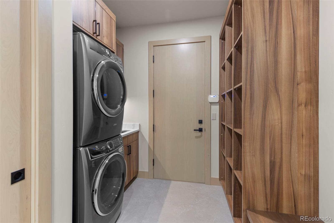Find us on...
Dashboard
- 5 Beds
- 6 Baths
- 5,380 Sqft
- 2.14 Acres
New Search X
3 Barney Ford Drive
This brand-new modern masterpiece designed by Suzanne Allen-Sabo & constructed by Rockridge Building Company is ready for your next chapter of mountain ownership. Wind your way down the private lane to your secluded enclave on over 2 acres. The thoughtfully scaled interior coupled with expansive floor to ceiling windows, captures some of the best views on the market which encompass Buffalo Mountain all the way to Peak 10 of the Breckenridge Ski Resort. This residence is all about gathering friends & family together while affording the utmost in main floor living convenience. The great room has modern wood ceilings supported by steel beams and anchored by a massive fireplace to gather around on snowy nights. The chef’s kitchen offers high-end Thermador appliances, abundant cabinetry, and expansive counter space. The dining room is surrounded by glass on two sides, perfect to watch the alpenglow and snowcats as you enjoy the evening. The heated outdoor deck has glass balcony railing, a dramatic iron firepit, and the same expansive mountain views that create an exceptional setting for entertaining or relaxing while connecting with nature. The first-floor primary suite is dedicated to its own private wing with uninterrupted views of the dramatic Peaks, 1, 2 & 3. The primary bath also has views from the soaking tub & well-appointed shower along with a outfitted California Closet design. The upper level has a private suite with its own bath, paired with a glass-walled flex space, intentionally designed to fill the interior with natural light. The lower level offers a cozy entertainment area with a walk-behind bar, wine room, pool table, & comfortable seating for evenings filled with movies & sports. The walk-out design leads to a covered hot tub, perfect for enjoying the outdoors in any weather. This level also includes three additional guest suites, including a custom bunk room. The oversized tandem three car garage is ideal for all your mountain gear!
Listing Office: Slifer Smith & Frampton - Summit County 
Essential Information
- MLS® #2728370
- Price$7,950,000
- Bedrooms5
- Bathrooms6.00
- Full Baths2
- Half Baths1
- Square Footage5,380
- Acres2.14
- Year Built2023
- TypeResidential
- Sub-TypeSingle Family Residence
- StatusPending
Community Information
- Address3 Barney Ford Drive
- SubdivisionThe Highlands at Breckenridge
- CityBreckenridge
- CountySummit
- StateCO
- Zip Code80424
Amenities
- Parking Spaces3
- # of Garages3
Interior
- HeatingRadiant
- CoolingNone
- StoriesThree Or More
Exterior
- Lot DescriptionSloped
- RoofComposition, Metal
School Information
- DistrictSummit RE-1
- ElementaryBreckenridge
- MiddleSummit
- HighSummit
Additional Information
- Date ListedAugust 29th, 2025
- ZoningB6
Listing Details
Slifer Smith & Frampton - Summit County
 Terms and Conditions: The content relating to real estate for sale in this Web site comes in part from the Internet Data eXchange ("IDX") program of METROLIST, INC., DBA RECOLORADO® Real estate listings held by brokers other than RE/MAX Professionals are marked with the IDX Logo. This information is being provided for the consumers personal, non-commercial use and may not be used for any other purpose. All information subject to change and should be independently verified.
Terms and Conditions: The content relating to real estate for sale in this Web site comes in part from the Internet Data eXchange ("IDX") program of METROLIST, INC., DBA RECOLORADO® Real estate listings held by brokers other than RE/MAX Professionals are marked with the IDX Logo. This information is being provided for the consumers personal, non-commercial use and may not be used for any other purpose. All information subject to change and should be independently verified.
Copyright 2026 METROLIST, INC., DBA RECOLORADO® -- All Rights Reserved 6455 S. Yosemite St., Suite 500 Greenwood Village, CO 80111 USA
Listing information last updated on February 1st, 2026 at 5:33pm MST.

