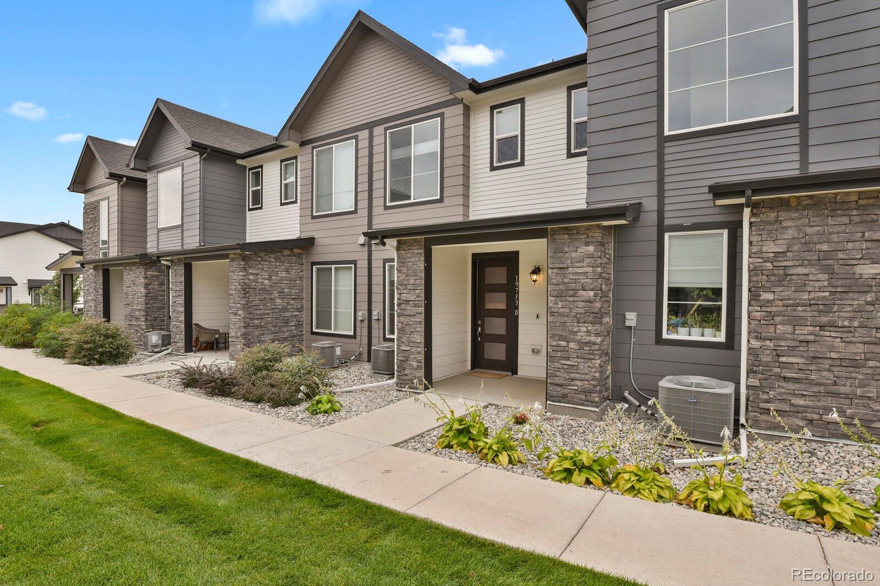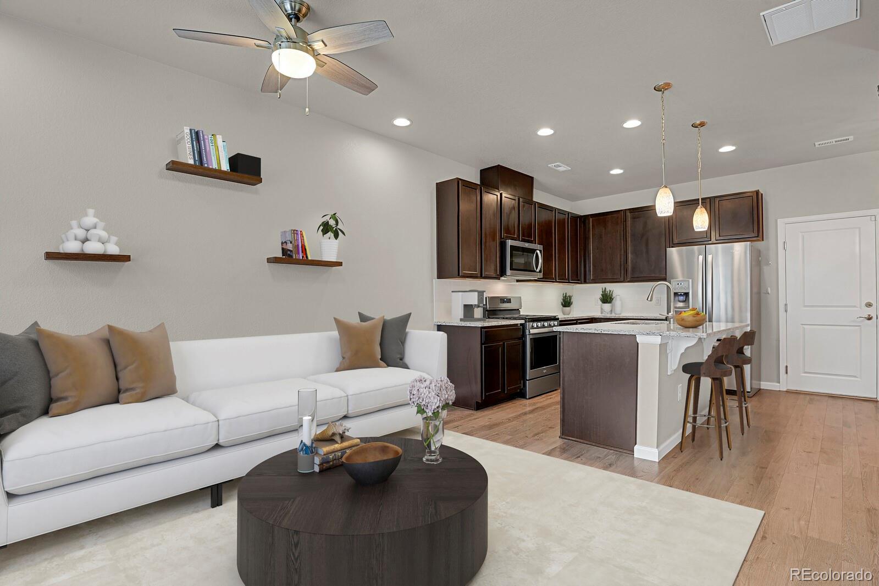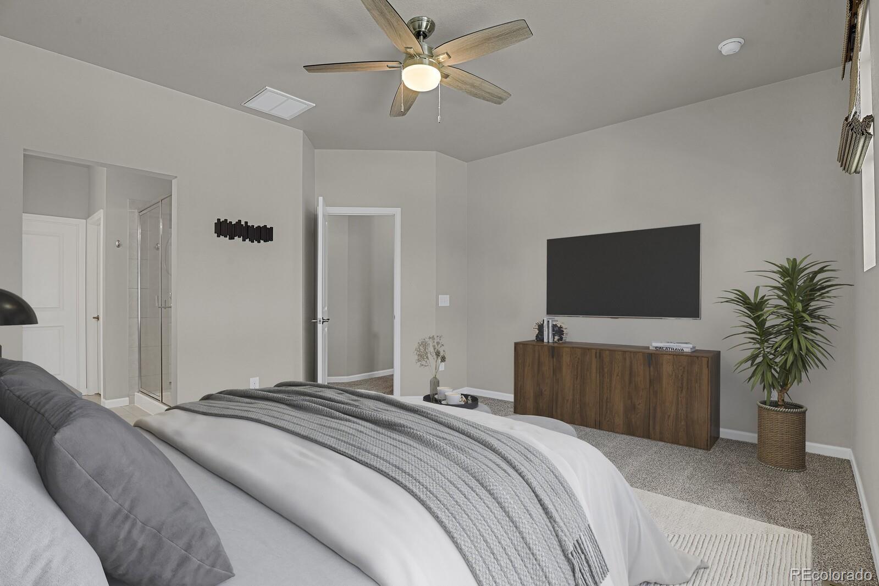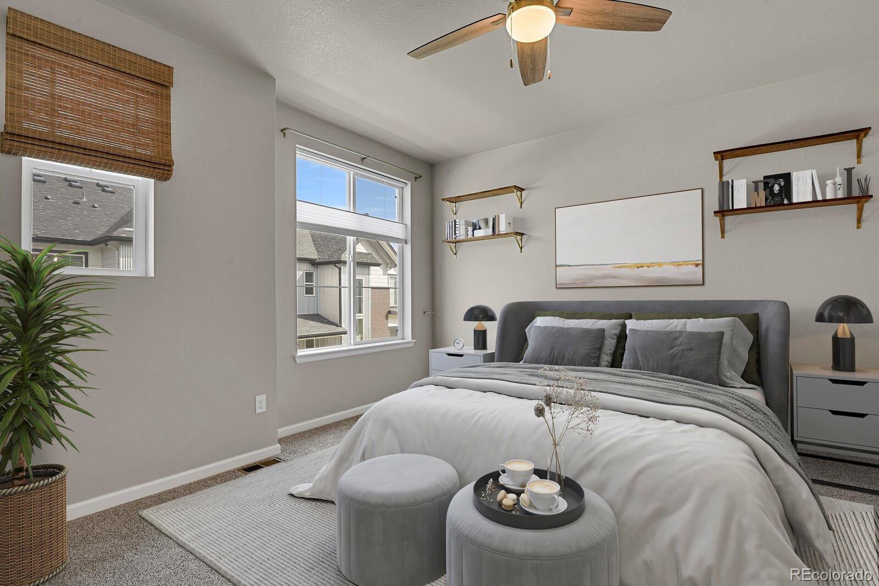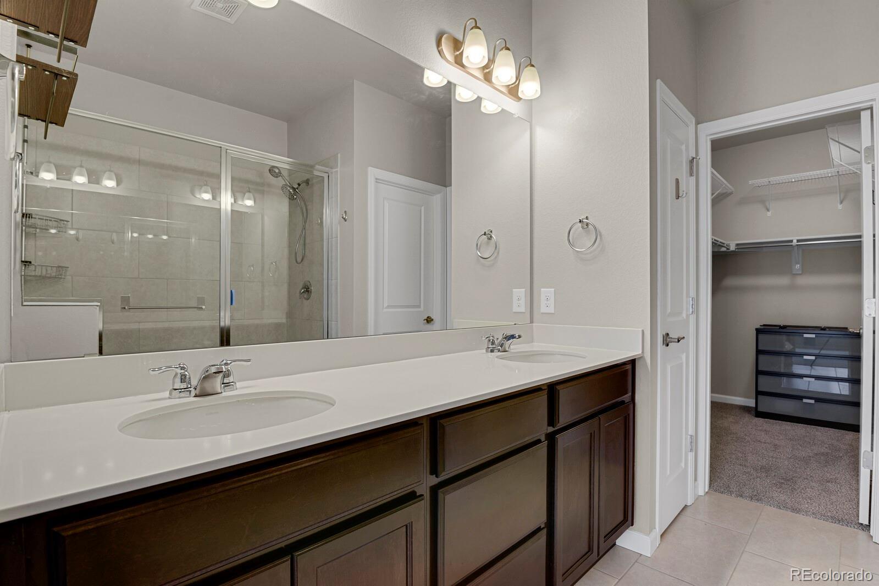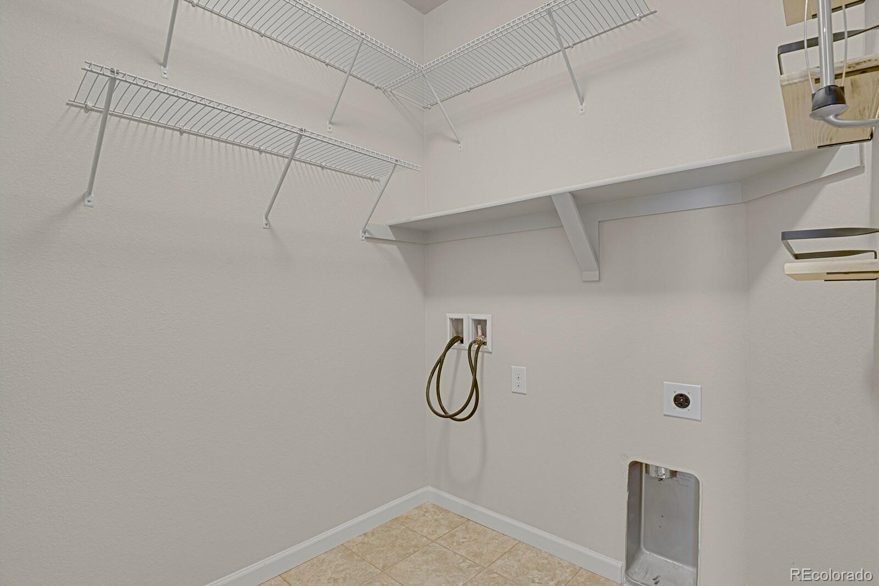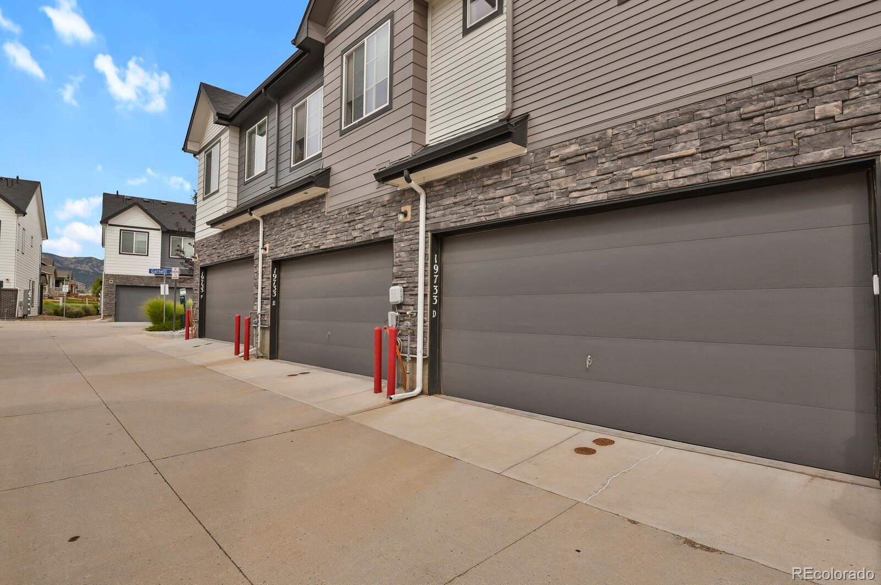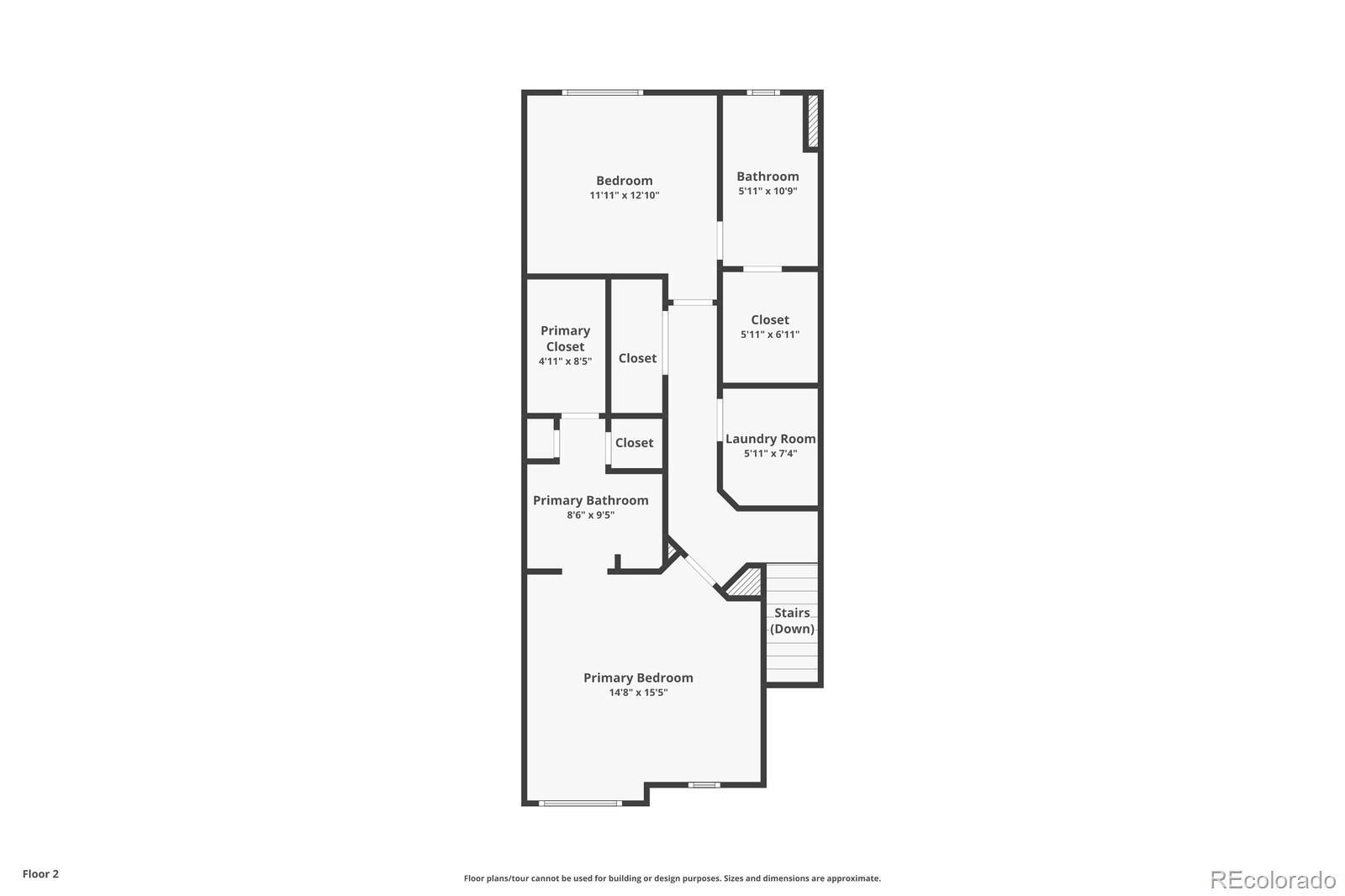Find us on...
Dashboard
- 2 Beds
- 3 Baths
- 1,245 Sqft
- .02 Acres
New Search X
19733 W 93rd Lane D
Make life easy in this beautiful -story townhome in the desirable Candelas community, just minutes from the Colorado foothills. Move-in ready, it features stainless steel appliances, fresh carpet, and is only 5 years old. The welcoming front entrance includes a covered patio, perfect for a casual chat. Inside, LVP flooring flows through the main level, complementing the open floorplan made for entertaining or relaxing. The kitchen boasts a gas stove, granite countertops, tall cabinets, and an island for quick bites, with a semi-formal dining room nearby, slightly set apart from the living room. A handy powder room by the garage means guests never have to go upstairs. Upstairs, the primary suite offers new carpet, lots of natural light, a ceiling fan, and a spa-like bathroom with dual sinks, a large shower, and a walk-in closet. The secondary bedroom also has new carpet, a ceiling fan, and its own private bath. An upper-level laundry room adds great storage, and the attached 2-car garage comes with overhead storage racks. BONUS: I am personally offering a grocery shopping spree (valued up to$500) to fill your client's refrigerator and/or pantry with a fully executed contract before 2026!
Listing Office: HomeSmart 
Essential Information
- MLS® #2730768
- Price$415,000
- Bedrooms2
- Bathrooms3.00
- Full Baths1
- Half Baths1
- Square Footage1,245
- Acres0.02
- Year Built2020
- TypeResidential
- Sub-TypeTownhouse
- StyleUrban Contemporary
- StatusActive
Community Information
- Address19733 W 93rd Lane D
- SubdivisionCandelas
- CityArvada
- CountyJefferson
- StateCO
- Zip Code80007
Amenities
- Parking Spaces2
- ParkingStorage
- # of Garages2
Amenities
Clubhouse, Fitness Center, Park, Playground, Pool, Trail(s)
Utilities
Cable Available, Electricity Connected, Natural Gas Connected
Interior
- HeatingForced Air
- CoolingCentral Air
- StoriesTwo
Interior Features
Ceiling Fan(s), Eat-in Kitchen, Granite Counters, Kitchen Island, Primary Suite, Smoke Free, Walk-In Closet(s)
Appliances
Dishwasher, Disposal, Microwave, Oven, Range, Refrigerator
Exterior
- Lot DescriptionMaster Planned
- RoofComposition
Windows
Double Pane Windows, Window Coverings, Window Treatments
School Information
- DistrictJefferson County R-1
- ElementaryThree Creeks
- MiddleThree Creeks
- HighRalston Valley
Additional Information
- Date ListedOctober 27th, 2025
- ZoningRes
Listing Details
 HomeSmart
HomeSmart
 Terms and Conditions: The content relating to real estate for sale in this Web site comes in part from the Internet Data eXchange ("IDX") program of METROLIST, INC., DBA RECOLORADO® Real estate listings held by brokers other than RE/MAX Professionals are marked with the IDX Logo. This information is being provided for the consumers personal, non-commercial use and may not be used for any other purpose. All information subject to change and should be independently verified.
Terms and Conditions: The content relating to real estate for sale in this Web site comes in part from the Internet Data eXchange ("IDX") program of METROLIST, INC., DBA RECOLORADO® Real estate listings held by brokers other than RE/MAX Professionals are marked with the IDX Logo. This information is being provided for the consumers personal, non-commercial use and may not be used for any other purpose. All information subject to change and should be independently verified.
Copyright 2026 METROLIST, INC., DBA RECOLORADO® -- All Rights Reserved 6455 S. Yosemite St., Suite 500 Greenwood Village, CO 80111 USA
Listing information last updated on February 13th, 2026 at 8:33am MST.

