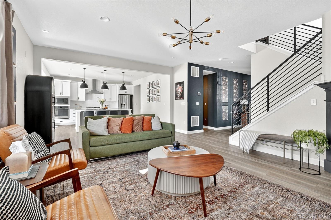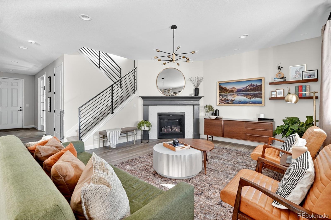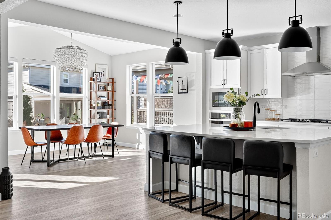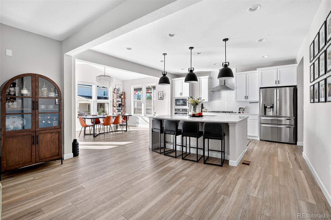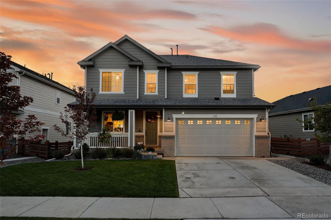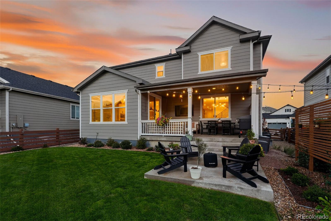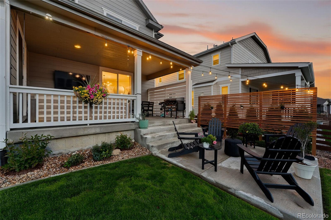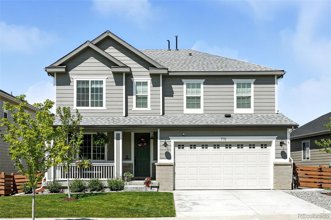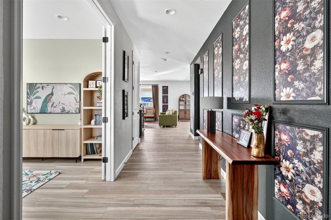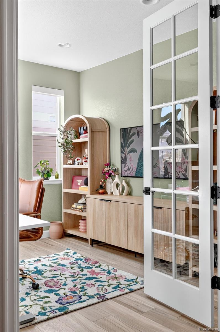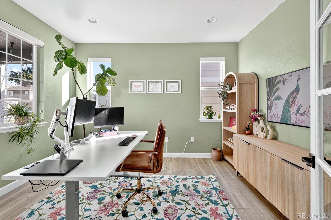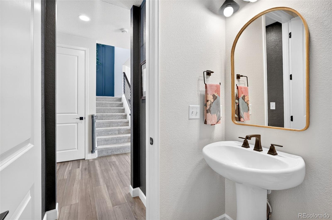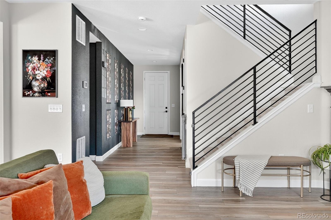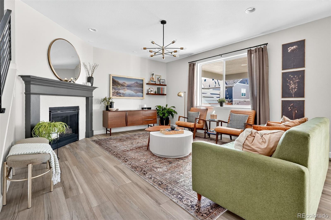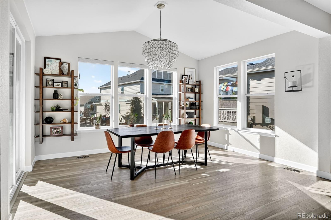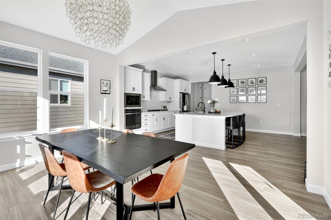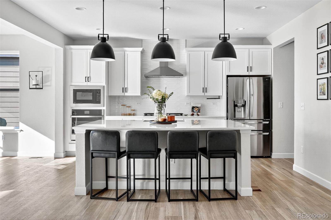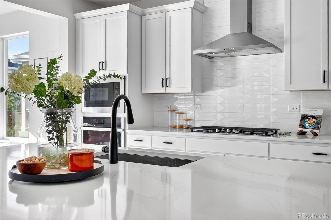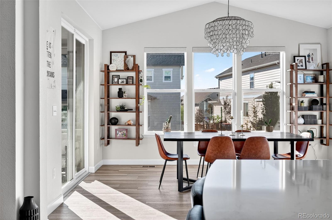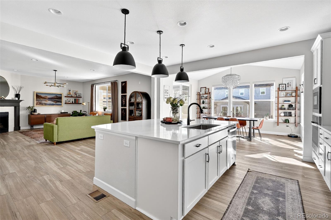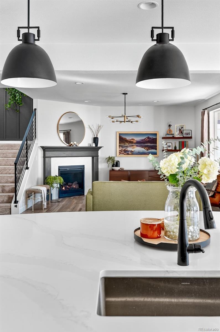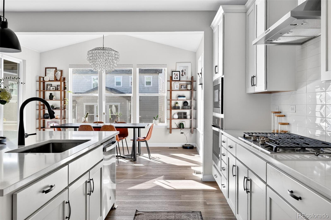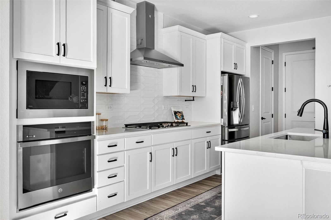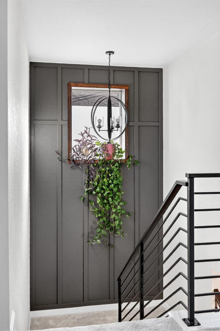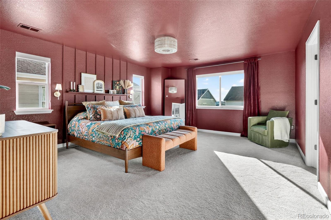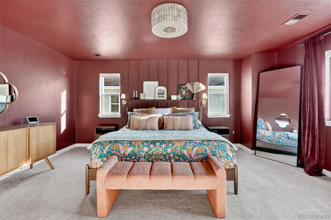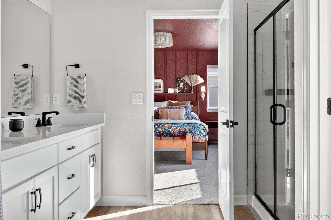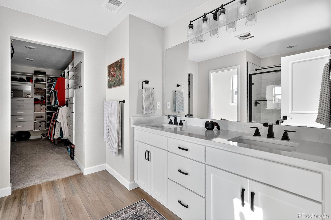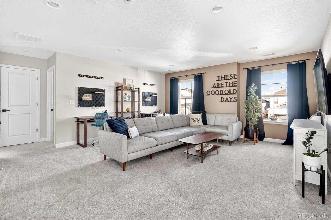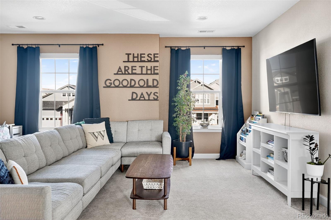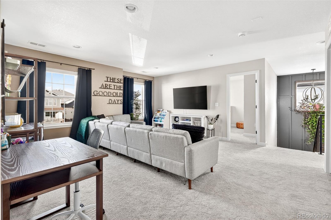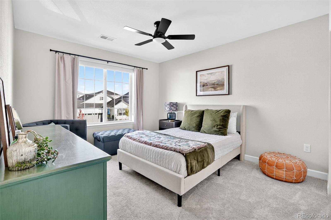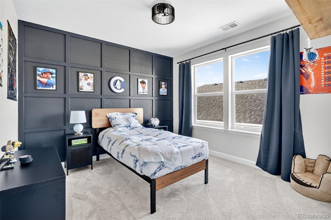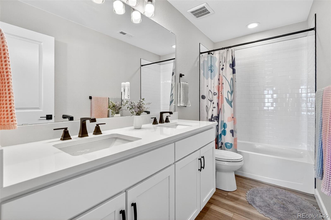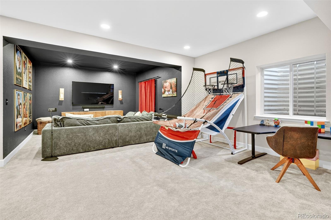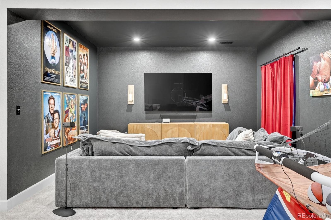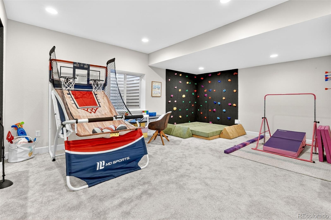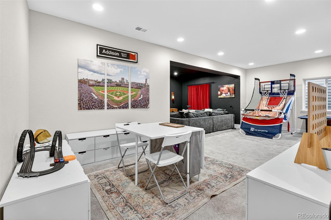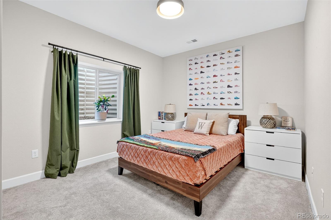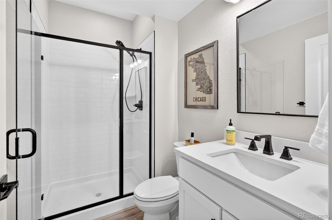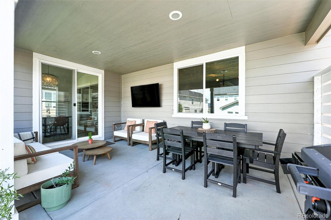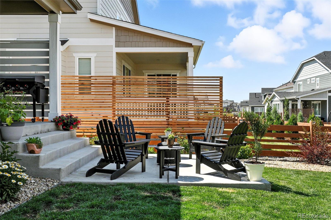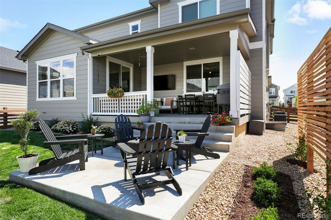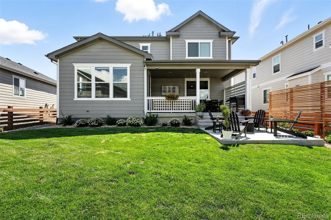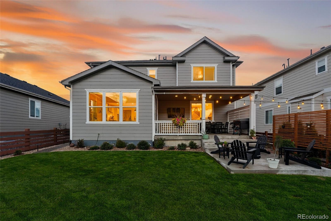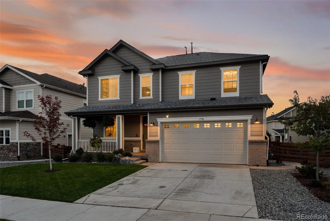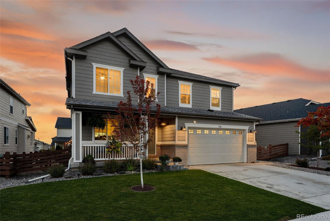Find us on...
Dashboard
- 5 Beds
- 4 Baths
- 3,771 Sqft
- .15 Acres
New Search X
716 Split Rock Drive
Set in the heart of Colliers Hill, this refined and move-in ready Hemingway model offers over 3,700 finished square feet of thoughtfully designed living space, blending elevated style with everyday functionality. The main floor features a private study framed by french doors and an open-concept layout ideal for entertaining, complete with a modern fireplace, upgraded designer lighting, and a sun-filled dining area that opens to the covered patio and fully landscaped backyard. The kitchen anchors the space with quartz countertops, stainless steel appliances, dedicated pantry storage, and a large center island perfect for hosting guests, casual family meals, and intimate dinners. Upstairs, you’ll find a spacious loft, three well-sized secondary bedrooms, and a serene primary suite with a large, custom walk-in closet and private en-suite bath. The finished basement adds flexible living space with a dedicated media and recreation area, guest bedroom, and a full bath, offering comfort and privacy for visitors or multigenerational living. Located just steps from Colliers Hill’s exceptional amenities- including two resort style pools, a state-of-the-art fitness center, clubhouse, miles of walking and biking trails, community parks, and top-rated St. Vrain Valley schools- this home offers the rare opportunity to enjoy a nearly new build with the added benefit of high-end finishes and a fully completed outdoor living space.
Listing Office: Compass - Denver 
Essential Information
- MLS® #2731061
- Price$829,900
- Bedrooms5
- Bathrooms4.00
- Full Baths2
- Half Baths1
- Square Footage3,771
- Acres0.15
- Year Built2023
- TypeResidential
- Sub-TypeSingle Family Residence
- StatusPending
Community Information
- Address716 Split Rock Drive
- SubdivisionColliers Hill
- CityErie
- CountyWeld
- StateCO
- Zip Code80516
Amenities
- Parking Spaces2
- Parking220 Volts, Concrete
- # of Garages2
Amenities
Clubhouse, Fitness Center, Park, Playground, Pool, Trail(s)
Utilities
Electricity Connected, Natural Gas Connected
Interior
- HeatingForced Air
- CoolingCentral Air
- FireplaceYes
- # of Fireplaces1
- FireplacesGas, Great Room
- StoriesTwo
Interior Features
Ceiling Fan(s), Eat-in Kitchen, Five Piece Bath, Kitchen Island, Open Floorplan, Pantry, Primary Suite, Quartz Counters, Radon Mitigation System, Walk-In Closet(s)
Appliances
Cooktop, Dishwasher, Disposal, Microwave, Oven, Range Hood, Sump Pump
Exterior
- Exterior FeaturesPrivate Yard
- RoofShingle, Composition
- FoundationSlab
Lot Description
Landscaped, Master Planned, Sprinklers In Front, Sprinklers In Rear
Windows
Double Pane Windows, Egress Windows
School Information
- DistrictSt. Vrain Valley RE-1J
- ElementaryErie
- MiddleErie
- HighErie
Additional Information
- Date ListedOctober 13th, 2025
Listing Details
 Compass - Denver
Compass - Denver
 Terms and Conditions: The content relating to real estate for sale in this Web site comes in part from the Internet Data eXchange ("IDX") program of METROLIST, INC., DBA RECOLORADO® Real estate listings held by brokers other than RE/MAX Professionals are marked with the IDX Logo. This information is being provided for the consumers personal, non-commercial use and may not be used for any other purpose. All information subject to change and should be independently verified.
Terms and Conditions: The content relating to real estate for sale in this Web site comes in part from the Internet Data eXchange ("IDX") program of METROLIST, INC., DBA RECOLORADO® Real estate listings held by brokers other than RE/MAX Professionals are marked with the IDX Logo. This information is being provided for the consumers personal, non-commercial use and may not be used for any other purpose. All information subject to change and should be independently verified.
Copyright 2026 METROLIST, INC., DBA RECOLORADO® -- All Rights Reserved 6455 S. Yosemite St., Suite 500 Greenwood Village, CO 80111 USA
Listing information last updated on January 22nd, 2026 at 6:03pm MST.

