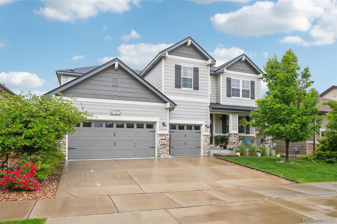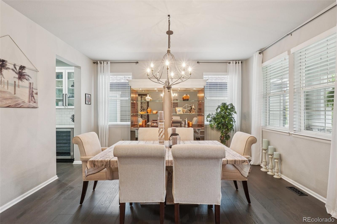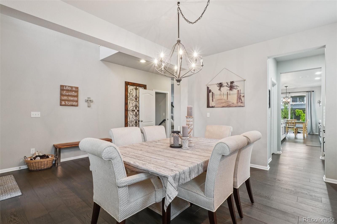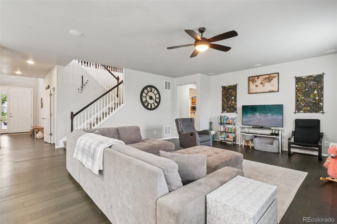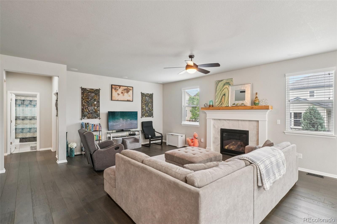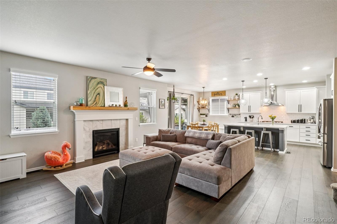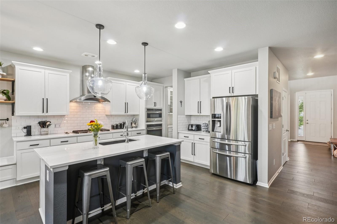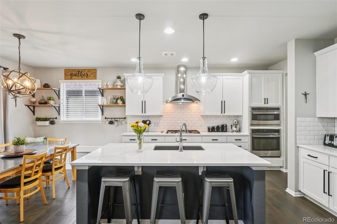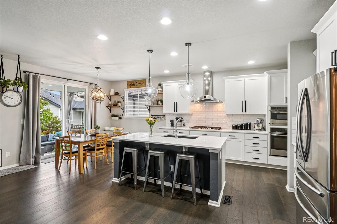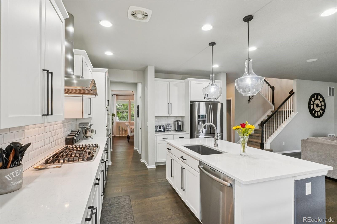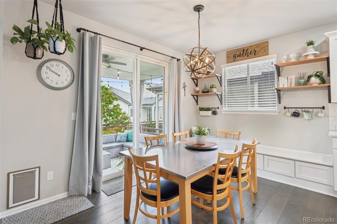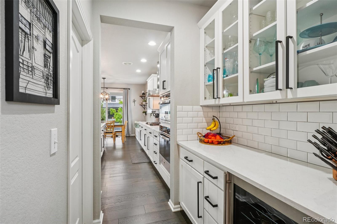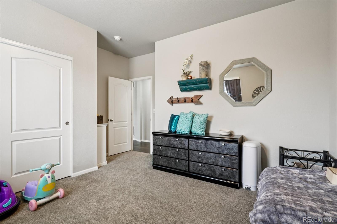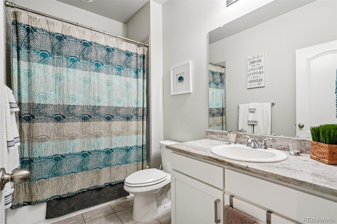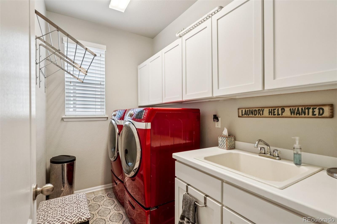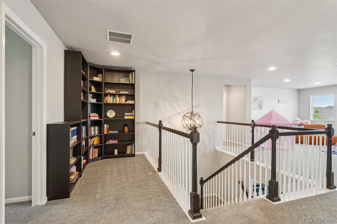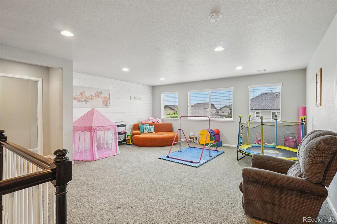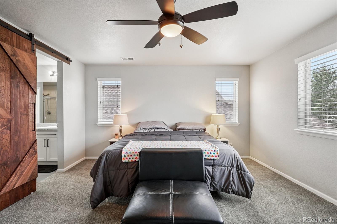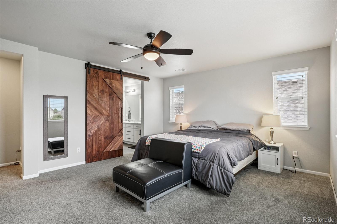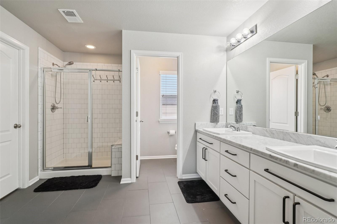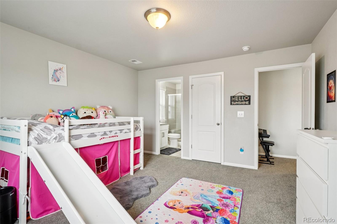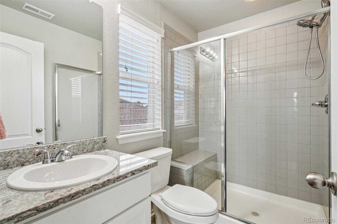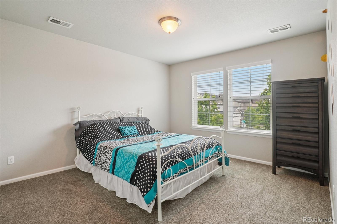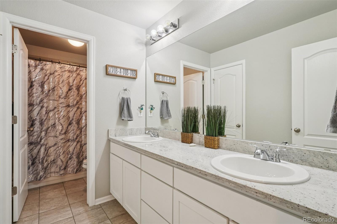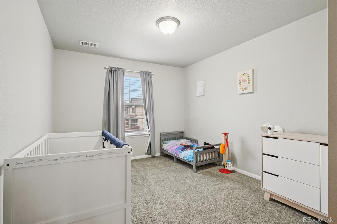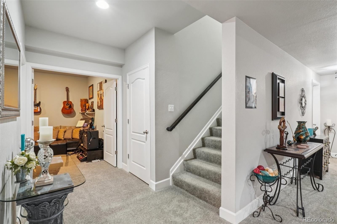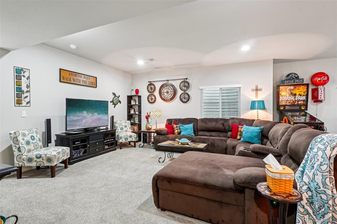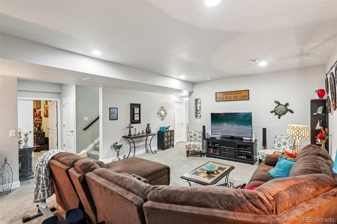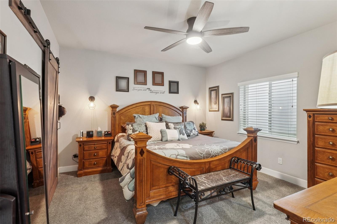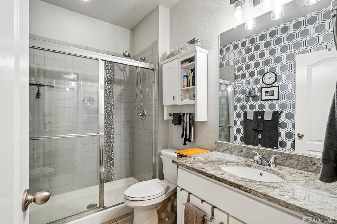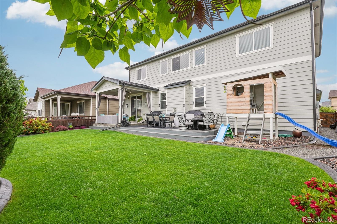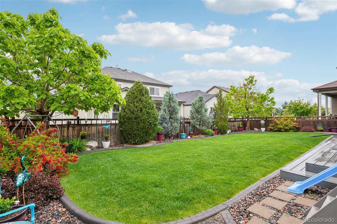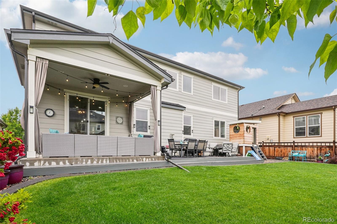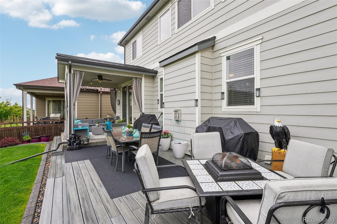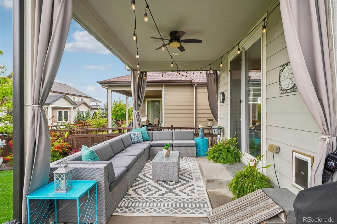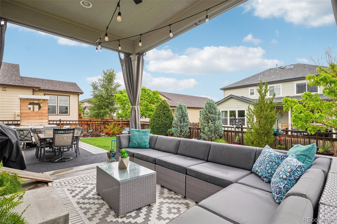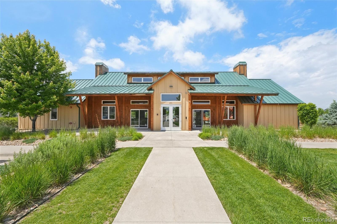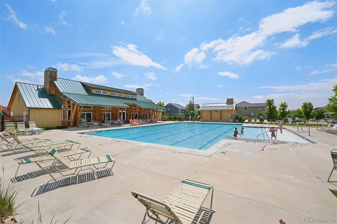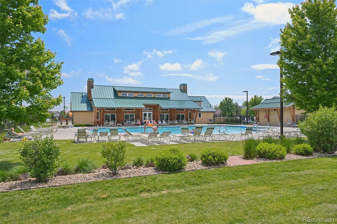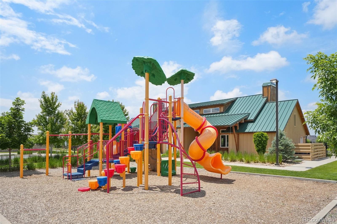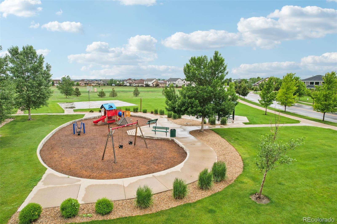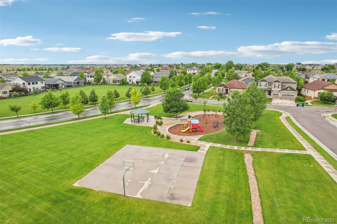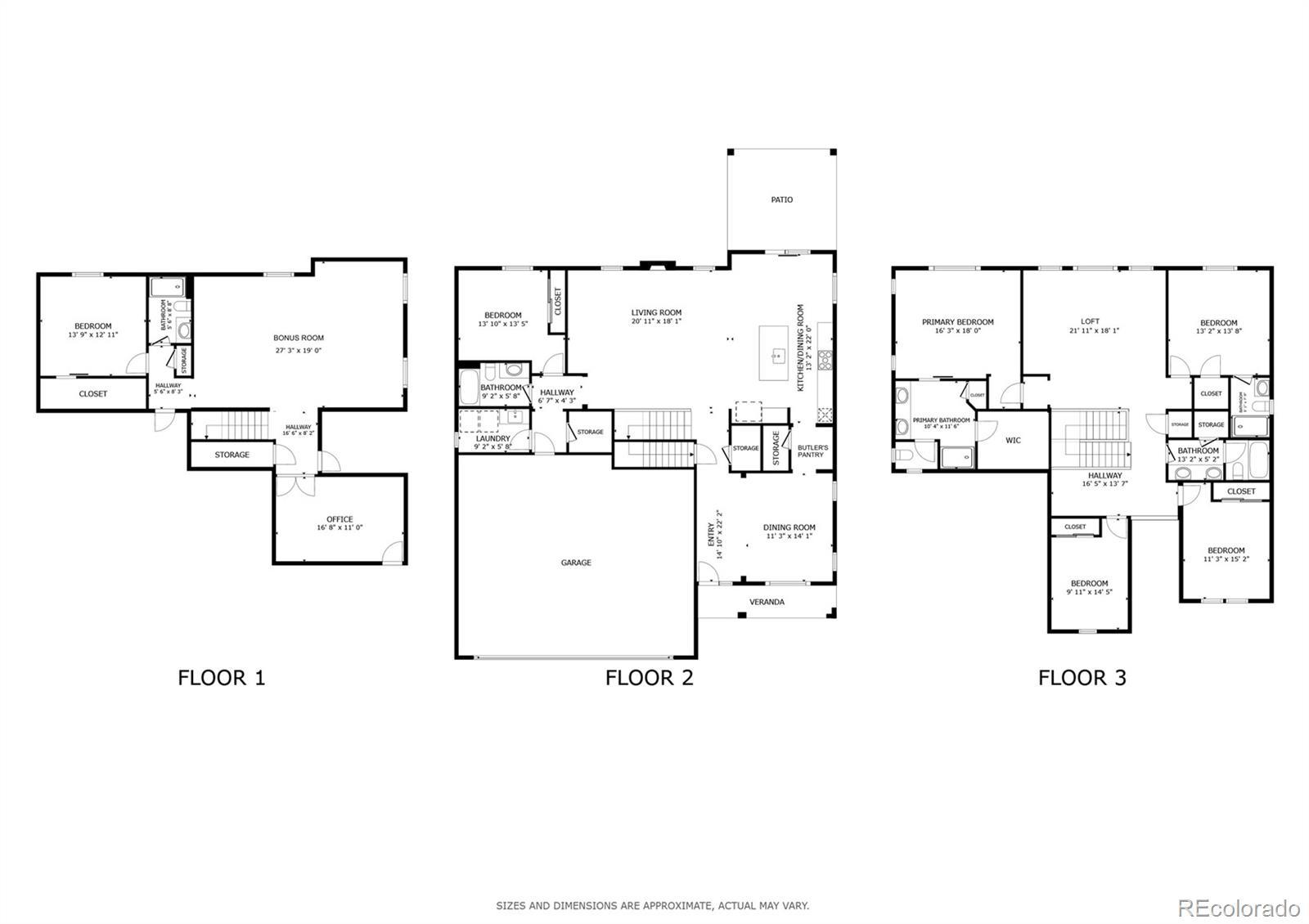Find us on...
Dashboard
- 6 Beds
- 5 Baths
- 5,283 Sqft
- .15 Acres
New Search X
6520 Empire Avenue
This beautifully appointed home offers charming curb appeal and a spacious, light-filled interior designed for both everyday living and elegant entertaining. Inside, you’ll find a formal dining room and an open floor plan enhanced by vaulted ceilings and abundant natural light. The heart of the home is the eat-in kitchen, featuring a large island with casual dining space, a gas range, and a convenient butler’s pantry—perfect for hosting gatherings or meal prepping with ease. With a total of 6 bedrooms and 5 bathrooms, this home offers exceptional flexibility. A guest bedroom and full bath are located on the main level, ideal for visitors or multi-generational living. Upstairs, you'll find four additional bedrooms, including a luxurious primary suite with a spa-like en suite bath and walk-in closet. A spacious loft provides the perfect spot for an office, library, playroom, or second living area. Enjoy tons of storage options! The fully finished basement adds even more versatility with an additional bedroom and full bath, creating the perfect retreat for guests or a home gym. The dry sauna, which is included, is the perfect way to relax at the end of the day. Outside, enjoy a fully fenced and professionally landscaped backyard complete with a playhouse and covered patio—ideal for relaxing or entertaining year-round. Close to shopping, a brand new grocery store and easy highway access. With a brand new roof as of 2024, this home truly checks every box for comfort, style, and functionality.
Listing Office: Redfin Corporation 
Essential Information
- MLS® #2731784
- Price$799,000
- Bedrooms6
- Bathrooms5.00
- Full Baths2
- Square Footage5,283
- Acres0.15
- Year Built2015
- TypeResidential
- Sub-TypeSingle Family Residence
- StatusActive
Community Information
- Address6520 Empire Avenue
- SubdivisionWyndham Hill
- CityFrederick
- CountyWeld
- StateCO
- Zip Code80516
Amenities
- AmenitiesClubhouse, Playground, Pool
- Parking Spaces6
- # of Garages3
- ViewMountain(s)
Utilities
Cable Available, Electricity Connected, Internet Access (Wired), Natural Gas Connected, Phone Available
Parking
Concrete, Insulated Garage, Storage
Interior
- HeatingForced Air, Natural Gas, Solar
- CoolingCentral Air
- FireplaceYes
- # of Fireplaces1
- FireplacesGas, Great Room
- StoriesTwo
Interior Features
Built-in Features, Ceiling Fan(s), Eat-in Kitchen, High Ceilings, High Speed Internet, In-Law Floorplan, Kitchen Island, Open Floorplan, Pantry, Primary Suite, Quartz Counters, Radon Mitigation System, Sauna, Smart Thermostat, Smoke Free, Sound System
Appliances
Convection Oven, Cooktop, Dishwasher, Disposal, Double Oven, Dryer, Gas Water Heater, Microwave, Range Hood, Refrigerator, Washer, Wine Cooler
Exterior
- RoofComposition
Lot Description
Landscaped, Many Trees, Sprinklers In Front, Sprinklers In Rear
Windows
Double Pane Windows, Egress Windows, Window Coverings
School Information
- DistrictSt. Vrain Valley RE-1J
- ElementaryLegacy
- MiddleErie
- HighErie
Additional Information
- Date ListedJune 6th, 2025
Listing Details
 Redfin Corporation
Redfin Corporation
 Terms and Conditions: The content relating to real estate for sale in this Web site comes in part from the Internet Data eXchange ("IDX") program of METROLIST, INC., DBA RECOLORADO® Real estate listings held by brokers other than RE/MAX Professionals are marked with the IDX Logo. This information is being provided for the consumers personal, non-commercial use and may not be used for any other purpose. All information subject to change and should be independently verified.
Terms and Conditions: The content relating to real estate for sale in this Web site comes in part from the Internet Data eXchange ("IDX") program of METROLIST, INC., DBA RECOLORADO® Real estate listings held by brokers other than RE/MAX Professionals are marked with the IDX Logo. This information is being provided for the consumers personal, non-commercial use and may not be used for any other purpose. All information subject to change and should be independently verified.
Copyright 2025 METROLIST, INC., DBA RECOLORADO® -- All Rights Reserved 6455 S. Yosemite St., Suite 500 Greenwood Village, CO 80111 USA
Listing information last updated on December 27th, 2025 at 11:48pm MST.

