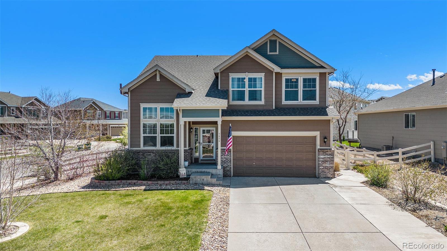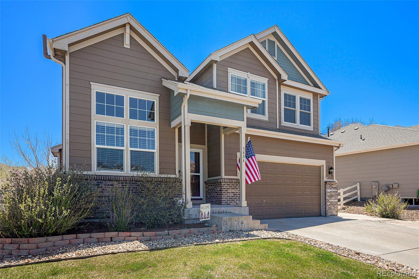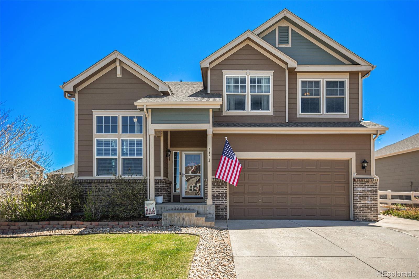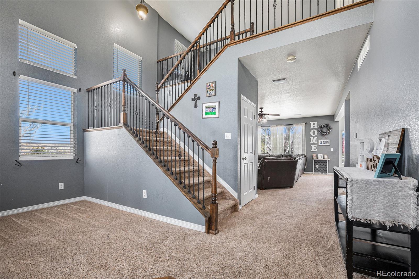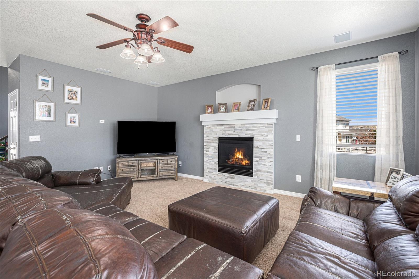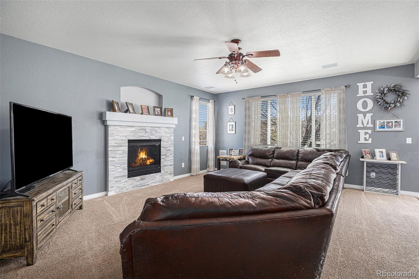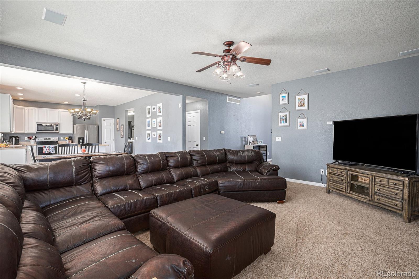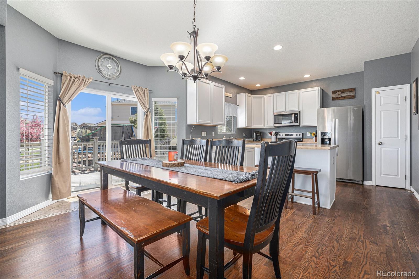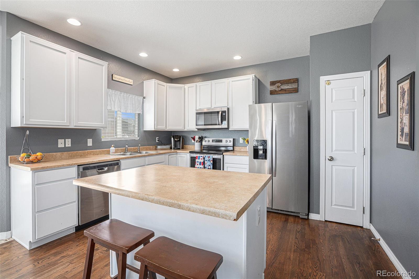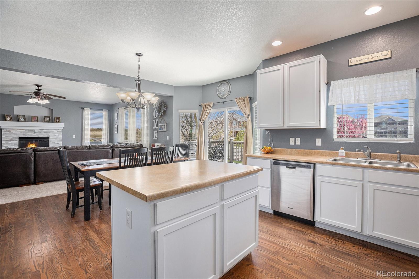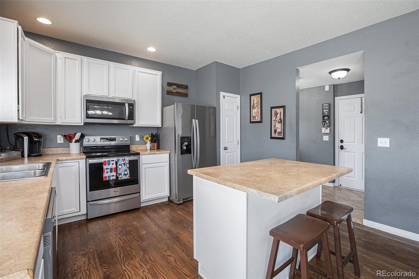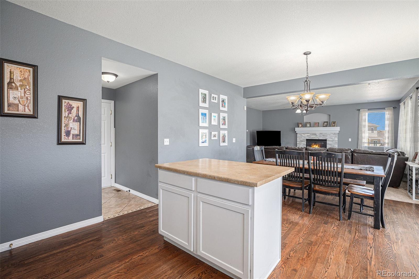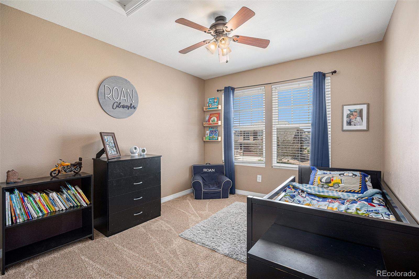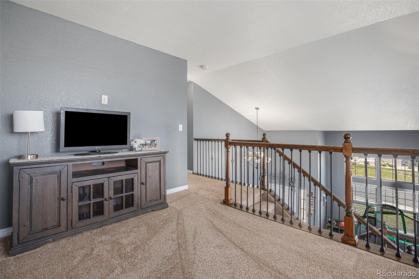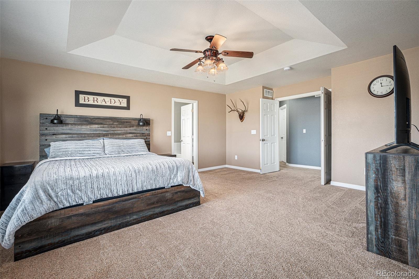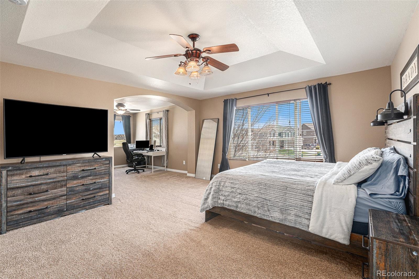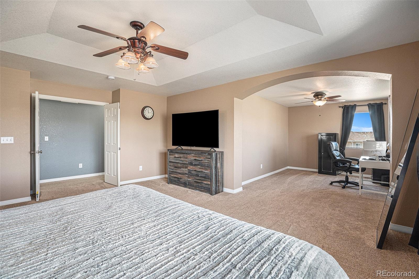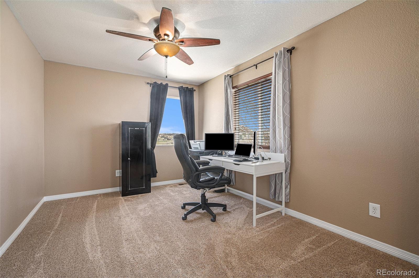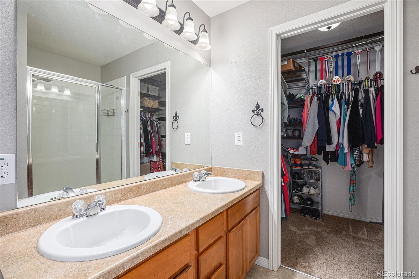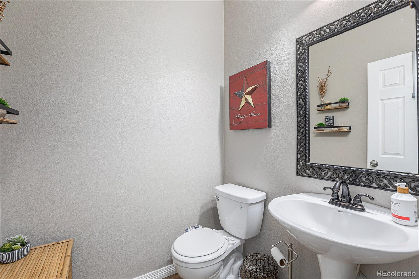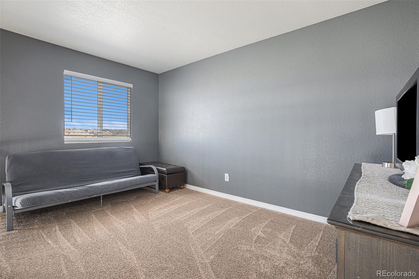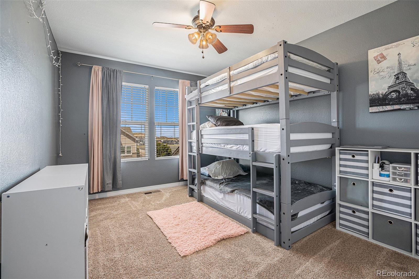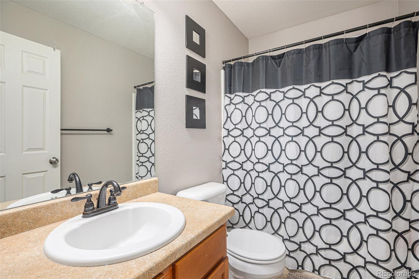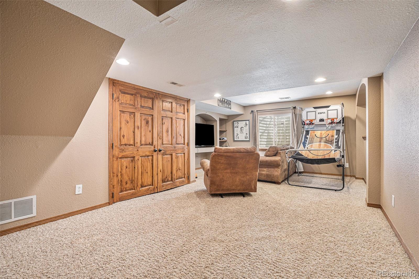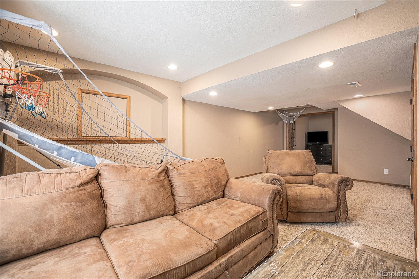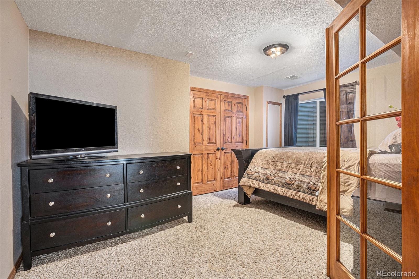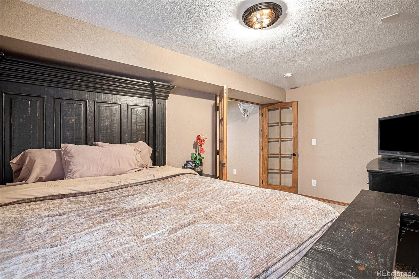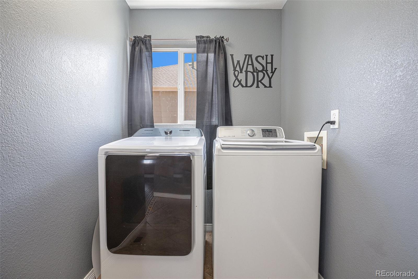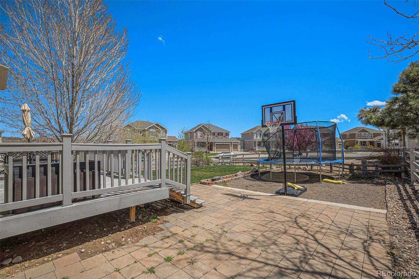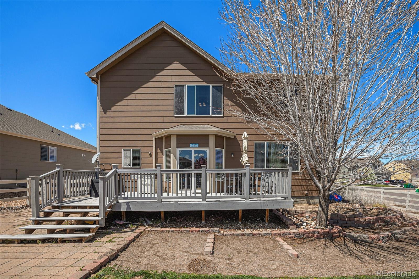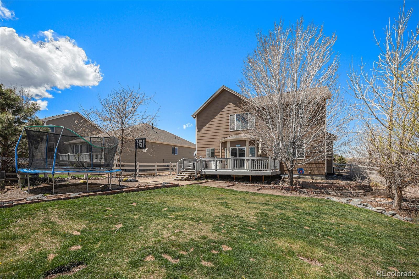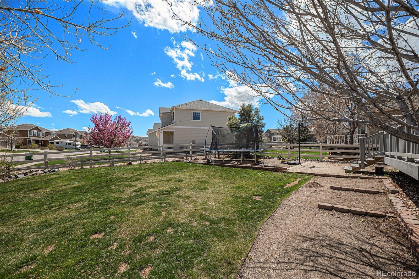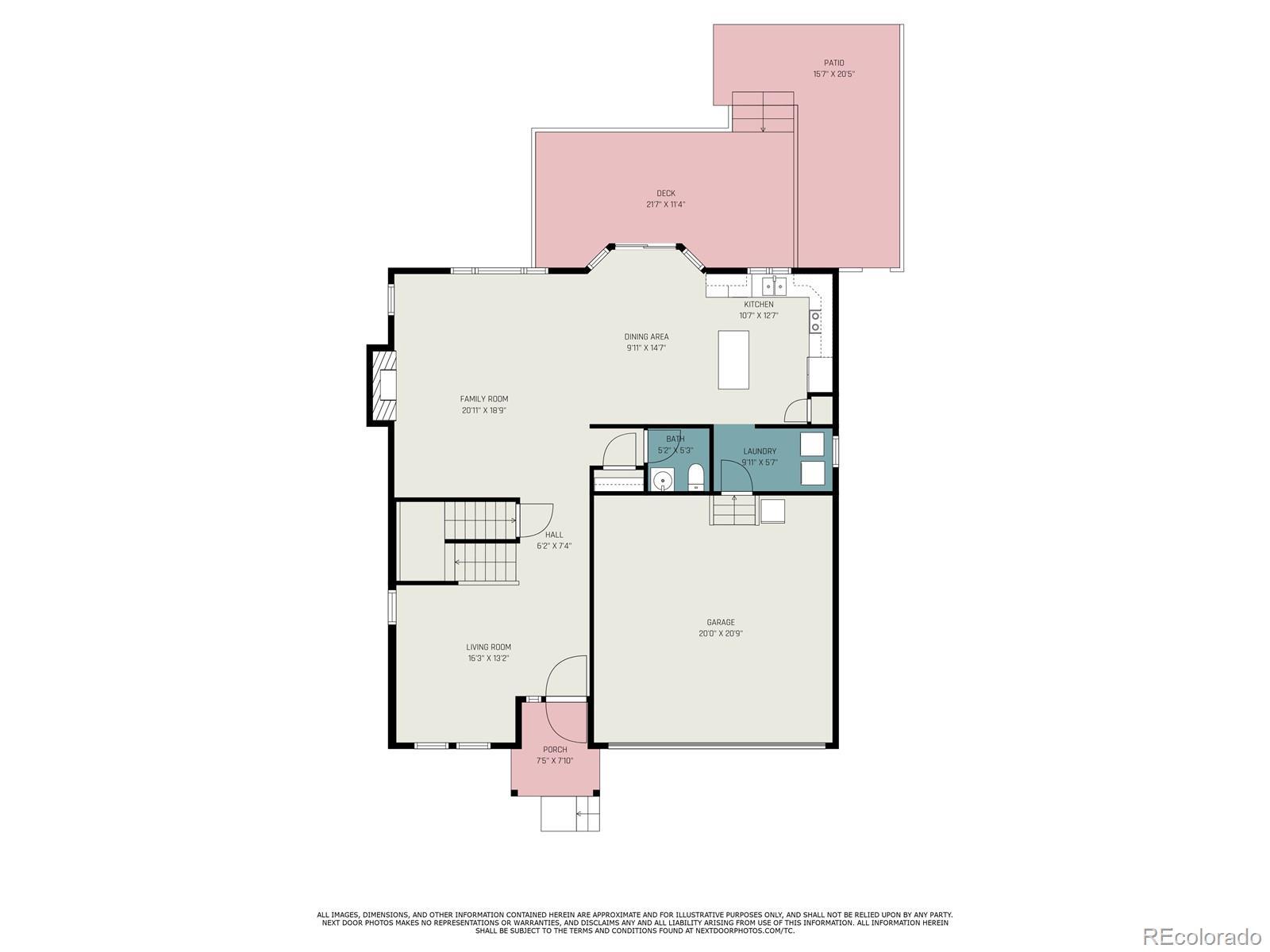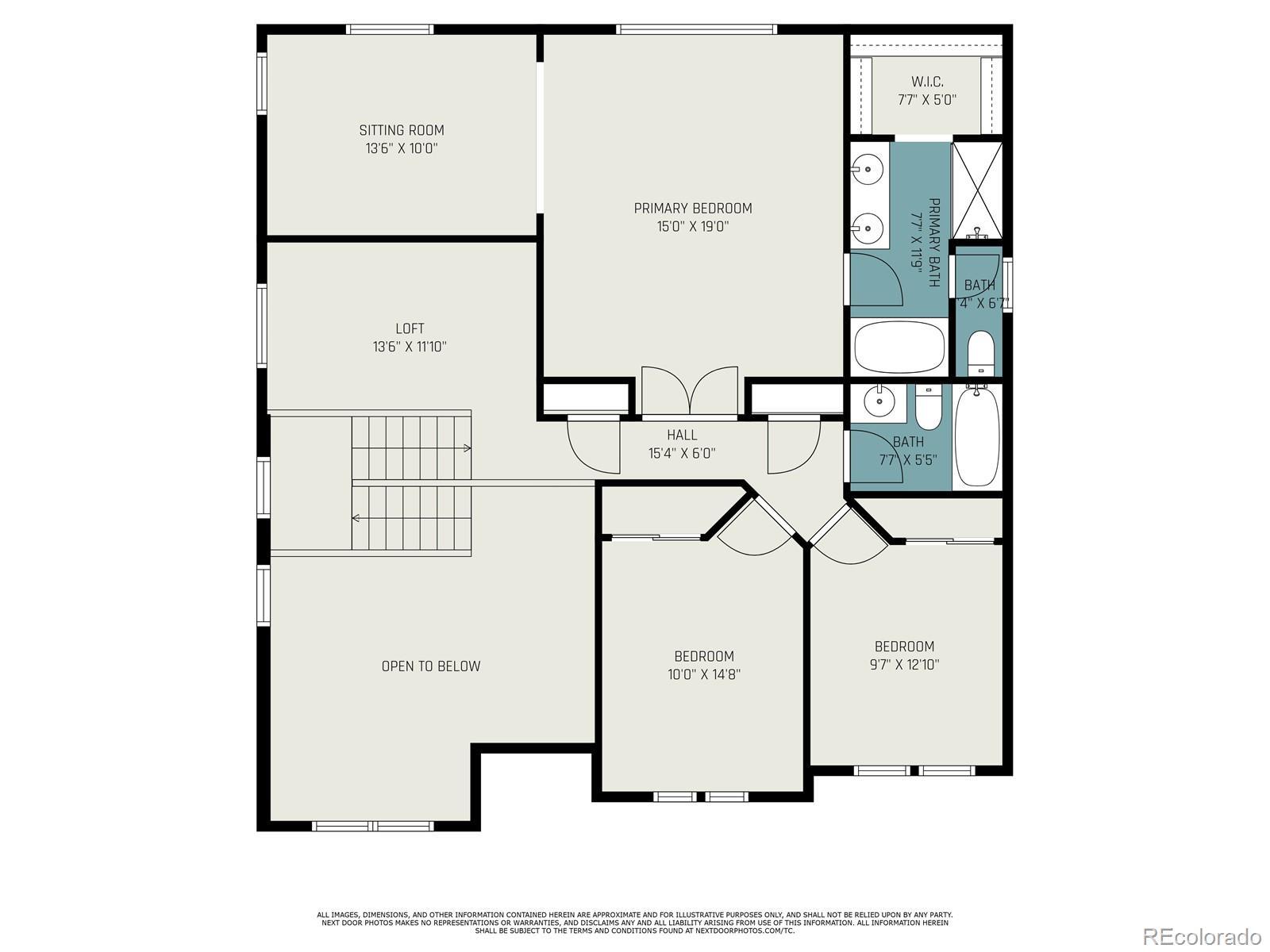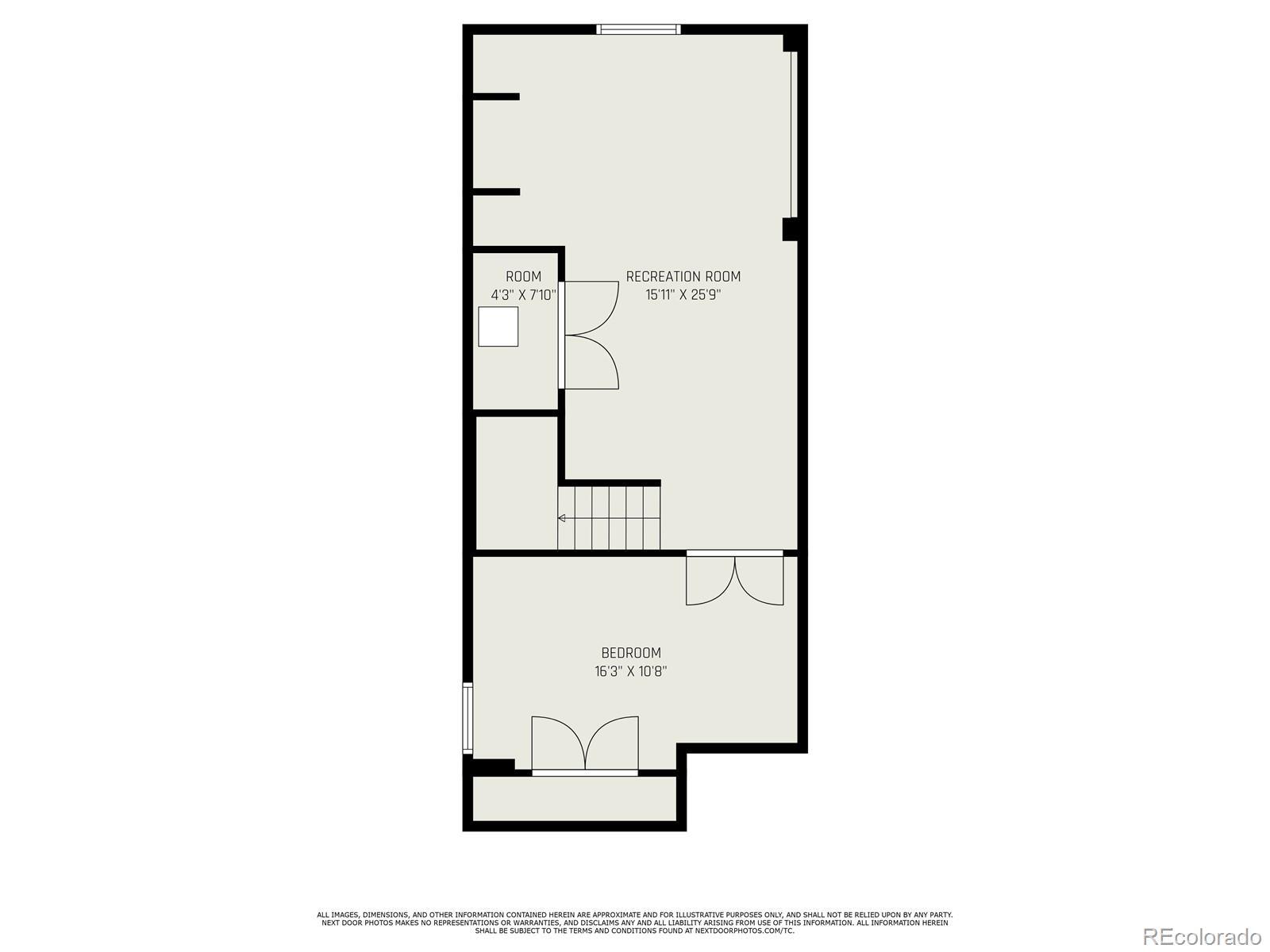Find us on...
Dashboard
- 4 Beds
- 3 Baths
- 3,017 Sqft
- .22 Acres
New Search X
5404 Fawn Ridge Way
Step into your next chapter with this stunning home nestled in one of Castle Rock’s most desirable neighborhoods—boasting unparalleled charm, space, and serious wow-factor. From the moment you step through the front door, you’ll feel the difference. Vaulted ceilings and large windows work overtime, allowing natural light to pour into the open living spaces and create a warm, inviting atmosphere all day long. The heart of the home is the kitchen/ great-room zone: effortless flow for entertaining or casual quality time, with sightlines that keep you connected whether you’re cooking, laughing, or just sipping coffee. With four bedrooms and three baths, the layout truly delivers. The upper level hosts a spacious primary suite complete with a walk-in closet and spa-like ensuite—your daily escape. The loft upstairs adds flexibility (home office? play zone? cozy reading niche? yes please) and the finished basement gives you bonus square footage with flexibility built in (think movie nights, guest hang-out, home gym—your call). Let’s talk outdoors: this property sits on a large corner lot, so you’re getting extra yard space plus standout curb appeal. The full fence and private setting offer real outdoor lifestyle potential—summer grilling, lawn games, patio lounging—you’ve got options. Located near downtown Castle Rock, I-25, shopping, and all the south metro area has to offer this one is sure to delight!
Listing Office: eXp Realty, LLC 
Essential Information
- MLS® #2733646
- Price$599,999
- Bedrooms4
- Bathrooms3.00
- Full Baths2
- Half Baths1
- Square Footage3,017
- Acres0.22
- Year Built2007
- TypeResidential
- Sub-TypeSingle Family Residence
- StyleTraditional
- StatusPending
Community Information
- Address5404 Fawn Ridge Way
- SubdivisionCrystal Valley
- CityCastle Rock
- CountyDouglas
- StateCO
- Zip Code80104
Amenities
- Parking Spaces2
- ParkingConcrete
- # of Garages2
Amenities
Clubhouse, Playground, Pool, Trail(s)
Interior
- HeatingForced Air, Natural Gas
- CoolingCentral Air
- FireplaceYes
- # of Fireplaces1
- FireplacesLiving Room
- StoriesTwo
Interior Features
Ceiling Fan(s), Eat-in Kitchen, Entrance Foyer, High Speed Internet, Kitchen Island, Open Floorplan, Primary Suite, Vaulted Ceiling(s), Walk-In Closet(s)
Appliances
Dishwasher, Gas Water Heater, Oven, Refrigerator
Exterior
- Exterior FeaturesPrivate Yard
- RoofComposition
- FoundationSlab
Lot Description
Corner Lot, Cul-De-Sac, Landscaped, Level, Many Trees, Master Planned, Sprinklers In Front, Sprinklers In Rear
Windows
Double Pane Windows, Window Coverings
School Information
- DistrictDouglas RE-1
- ElementarySouth Ridge
- MiddleMesa
- HighDouglas County
Additional Information
- Date ListedNovember 3rd, 2025
- Short SaleYes
Listing Details
 eXp Realty, LLC
eXp Realty, LLC
 Terms and Conditions: The content relating to real estate for sale in this Web site comes in part from the Internet Data eXchange ("IDX") program of METROLIST, INC., DBA RECOLORADO® Real estate listings held by brokers other than RE/MAX Professionals are marked with the IDX Logo. This information is being provided for the consumers personal, non-commercial use and may not be used for any other purpose. All information subject to change and should be independently verified.
Terms and Conditions: The content relating to real estate for sale in this Web site comes in part from the Internet Data eXchange ("IDX") program of METROLIST, INC., DBA RECOLORADO® Real estate listings held by brokers other than RE/MAX Professionals are marked with the IDX Logo. This information is being provided for the consumers personal, non-commercial use and may not be used for any other purpose. All information subject to change and should be independently verified.
Copyright 2026 METROLIST, INC., DBA RECOLORADO® -- All Rights Reserved 6455 S. Yosemite St., Suite 500 Greenwood Village, CO 80111 USA
Listing information last updated on February 16th, 2026 at 10:33pm MST.

