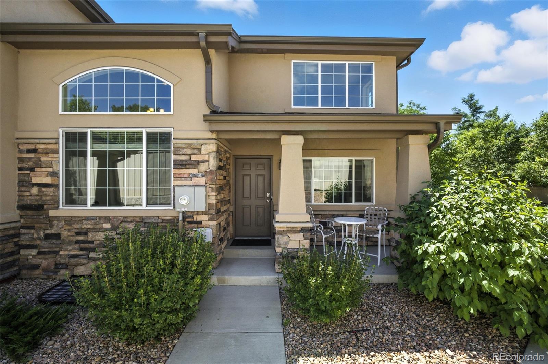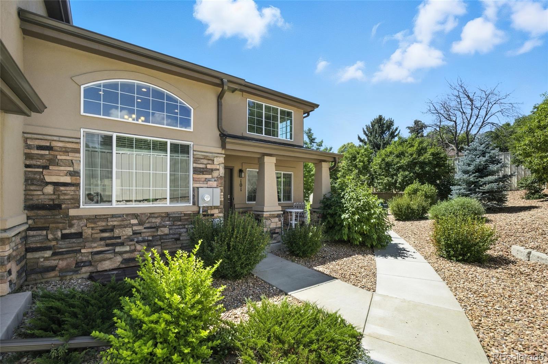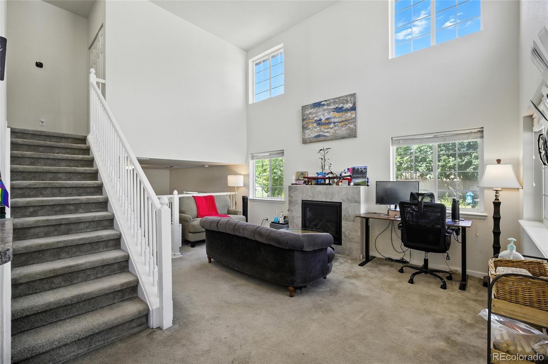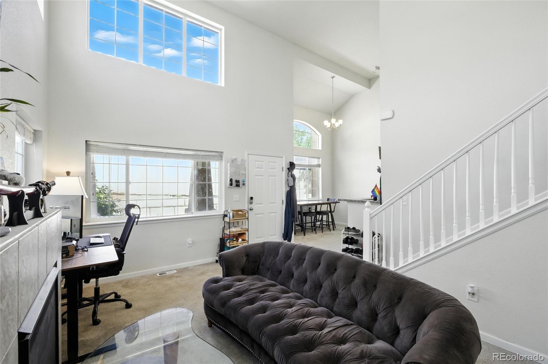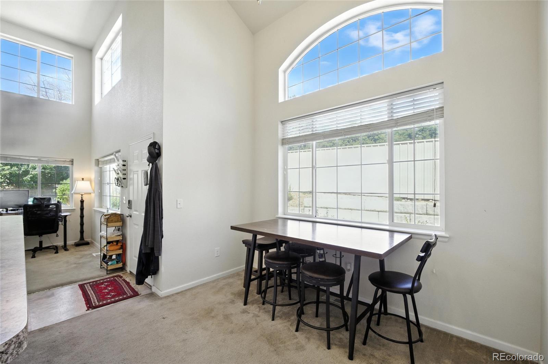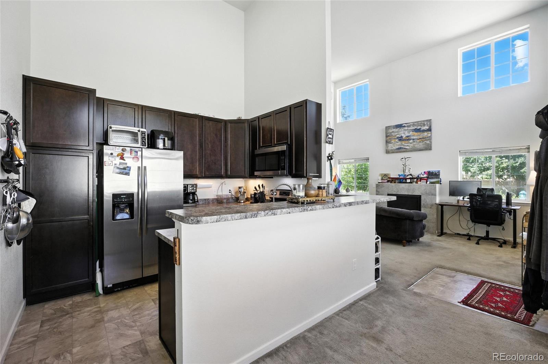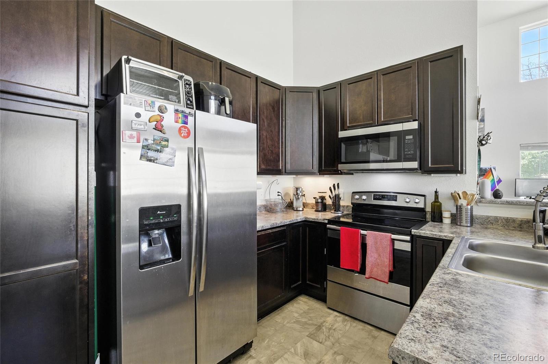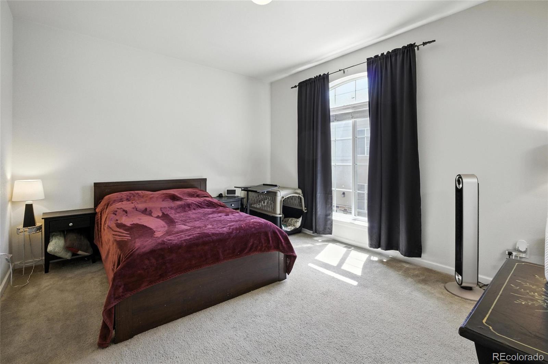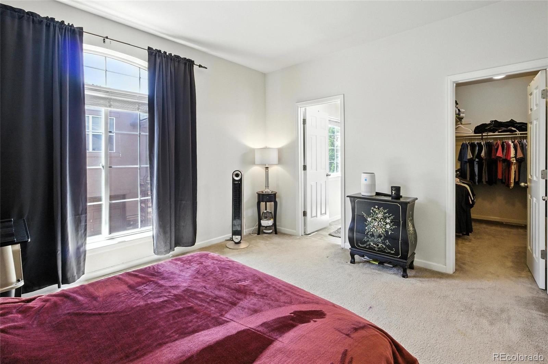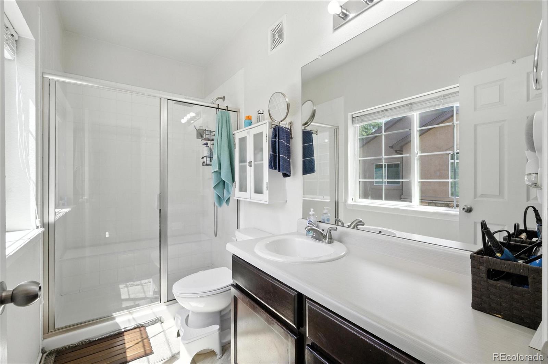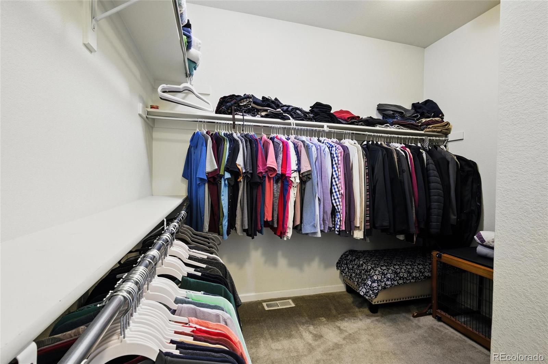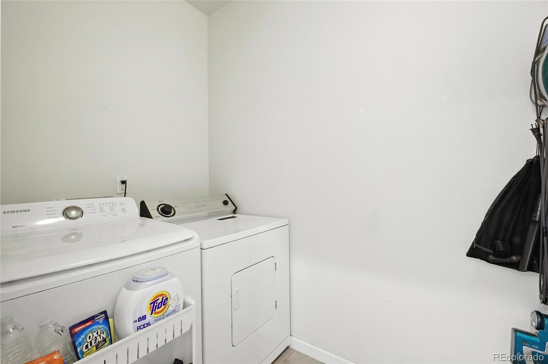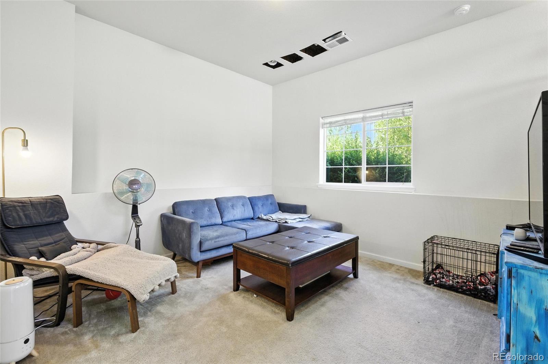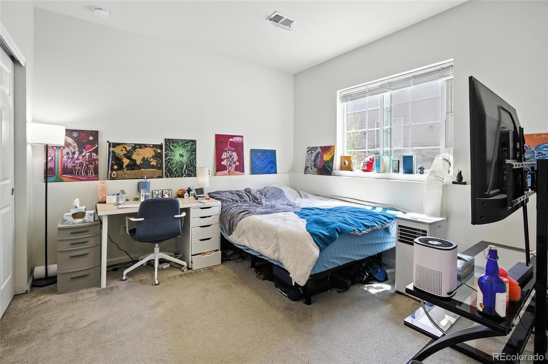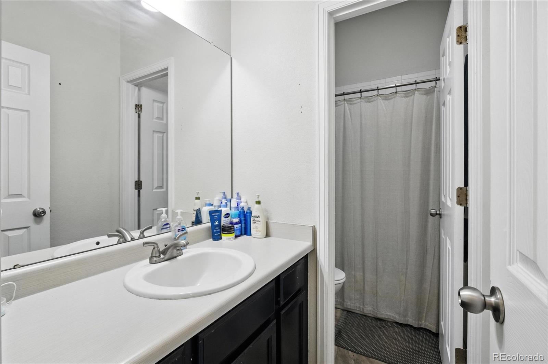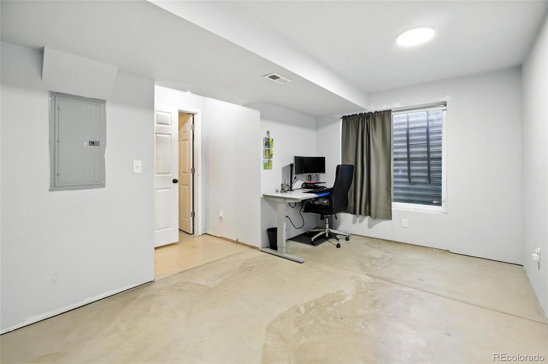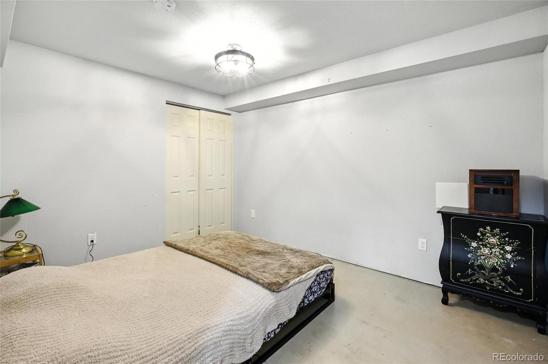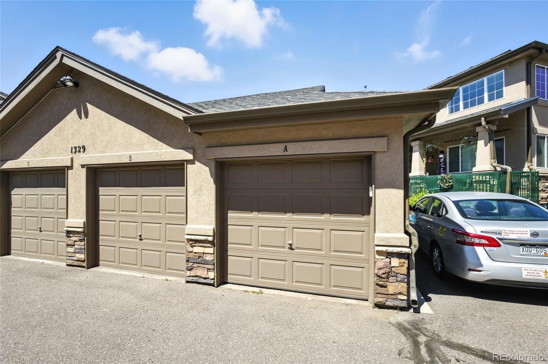Find us on...
Dashboard
- 2 Beds
- 2 Baths
- 1,407 Sqft
- .02 Acres
New Search X
1315 S Chambers Road 101
*SELLER OFFERING 5K IN CONCESSIONS TO BUYER* Welcome to Carriage Park! Enjoy a private, gated community conveniently located near shopping, dining, and everyday essentials. This 2 bedroom, 2 bathroom tri-level townhome with a basement is the end unit, offering natural lighting throughout the home. The bright and spacious entry way leads to the living area, dining area and kitchen on the main level along with the family room on the lower level, all great spaces for entertaining! In the upper level you'll find the master suite with its own private bathroom and a walk-in closet with plenty of space and built-in shelving. The laundry room and a linen closet with built-in shelving for household essentials is also located in the upper level. The lower level holds the family room, a spacious second bedroom and a full bathroom. The bonus room is conveniently in the basement, which offers more space for storage, office, or more entertaining space! The partially finished basement is framed, drywalled, and painted, with an egress window and easy accessibility to the sump pump, water lines, electrical, and internet/cable lines. This unit is being sold with an additional deeded detached 1 car garage located on 1329 #A, and has plenty of open parking area throughout the community. See it soon!
Listing Office: Brokers Guild Homes 
Essential Information
- MLS® #2735646
- Price$359,900
- Bedrooms2
- Bathrooms2.00
- Full Baths1
- Square Footage1,407
- Acres0.02
- Year Built2017
- TypeResidential
- Sub-TypeCondominium
- StyleUrban Contemporary
- StatusActive
Community Information
- Address1315 S Chambers Road 101
- SubdivisionCarriage Park
- CityAurora
- CountyArapahoe
- StateCO
- Zip Code80017
Amenities
- AmenitiesGated, Parking
- Parking Spaces1
- # of Garages1
Utilities
Electricity Available, Internet Access (Wired)
Interior
- HeatingForced Air
- CoolingCentral Air
- FireplaceYes
- # of Fireplaces1
- FireplacesLiving Room
- StoriesTri-Level
Interior Features
High Ceilings, Open Floorplan, Walk-In Closet(s)
Appliances
Dishwasher, Disposal, Microwave, Oven, Refrigerator, Sump Pump, Water Purifier
Exterior
- WindowsDouble Pane Windows
- RoofComposition
- FoundationSlab
School Information
- DistrictAdams-Arapahoe 28J
- ElementaryJewell
- MiddleAurora Hills
- HighGateway
Additional Information
- Date ListedJuly 16th, 2025
Listing Details
 Brokers Guild Homes
Brokers Guild Homes
 Terms and Conditions: The content relating to real estate for sale in this Web site comes in part from the Internet Data eXchange ("IDX") program of METROLIST, INC., DBA RECOLORADO® Real estate listings held by brokers other than RE/MAX Professionals are marked with the IDX Logo. This information is being provided for the consumers personal, non-commercial use and may not be used for any other purpose. All information subject to change and should be independently verified.
Terms and Conditions: The content relating to real estate for sale in this Web site comes in part from the Internet Data eXchange ("IDX") program of METROLIST, INC., DBA RECOLORADO® Real estate listings held by brokers other than RE/MAX Professionals are marked with the IDX Logo. This information is being provided for the consumers personal, non-commercial use and may not be used for any other purpose. All information subject to change and should be independently verified.
Copyright 2025 METROLIST, INC., DBA RECOLORADO® -- All Rights Reserved 6455 S. Yosemite St., Suite 500 Greenwood Village, CO 80111 USA
Listing information last updated on October 29th, 2025 at 5:03am MDT.

