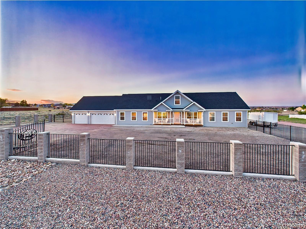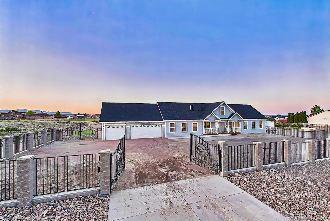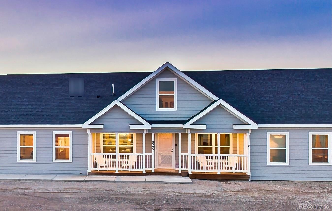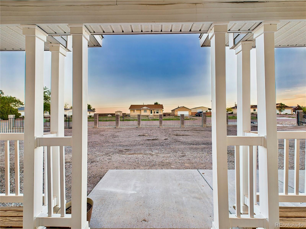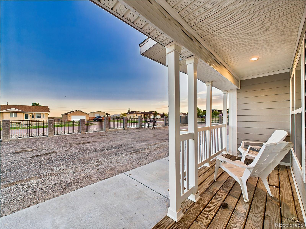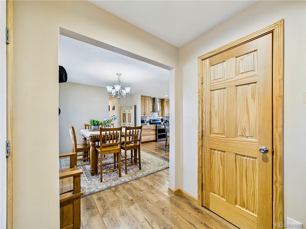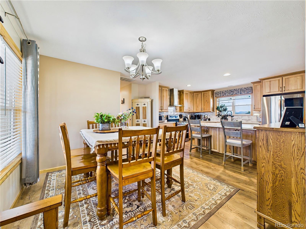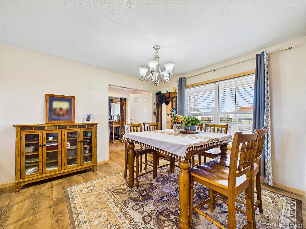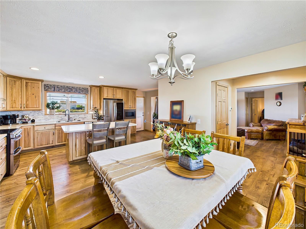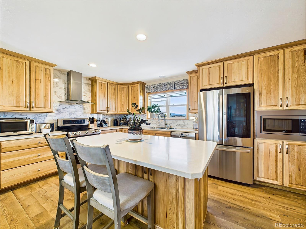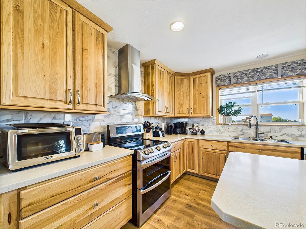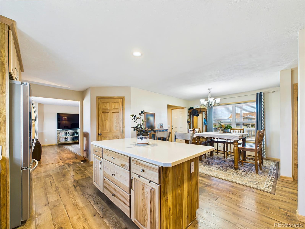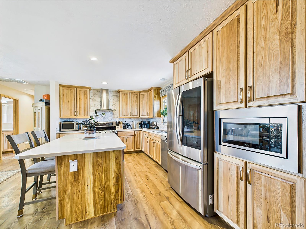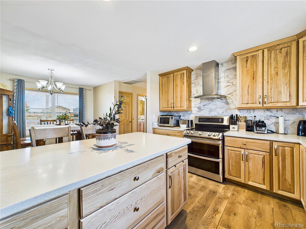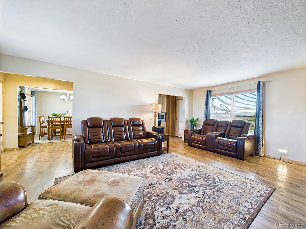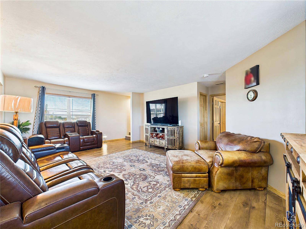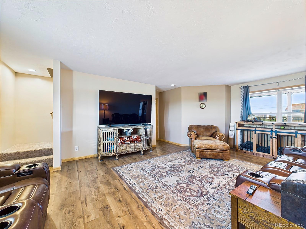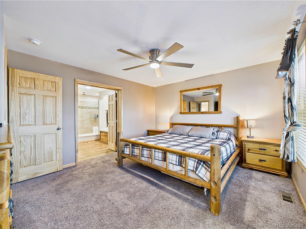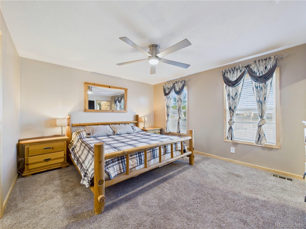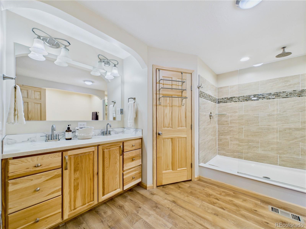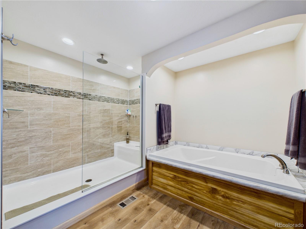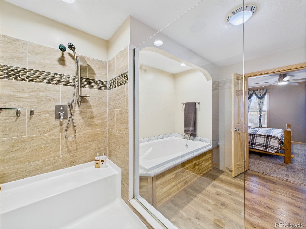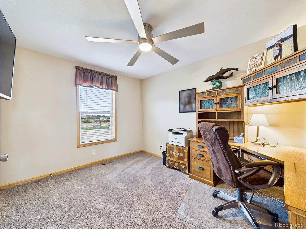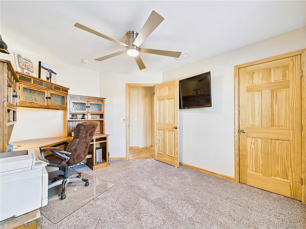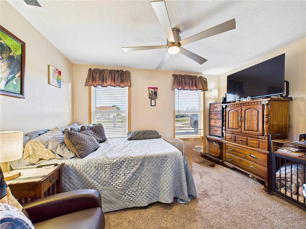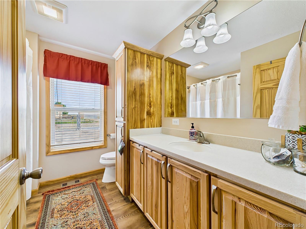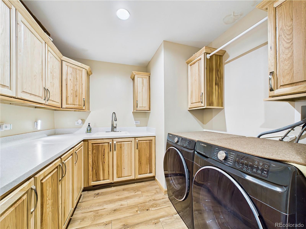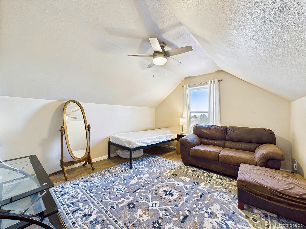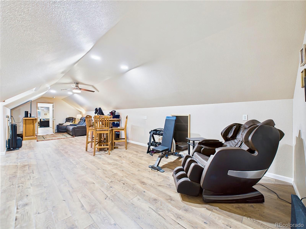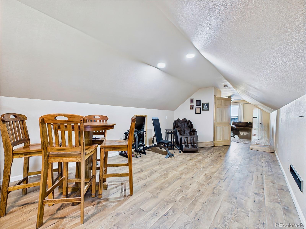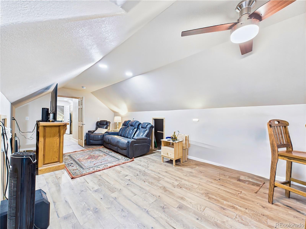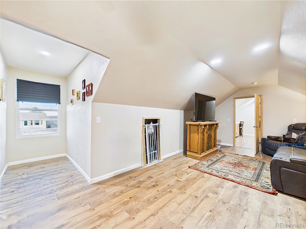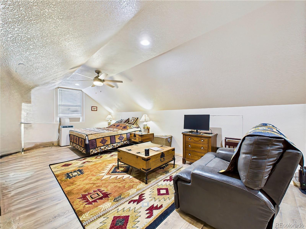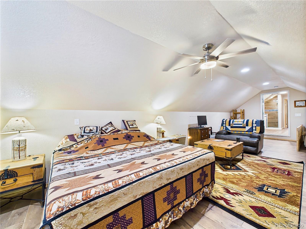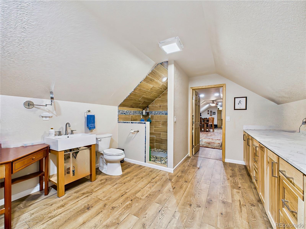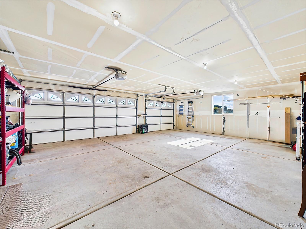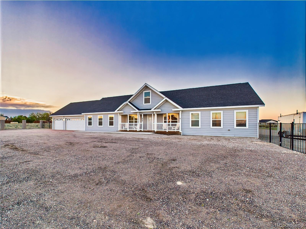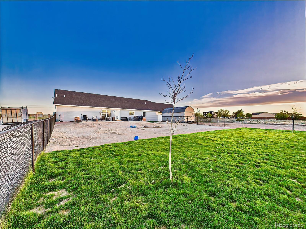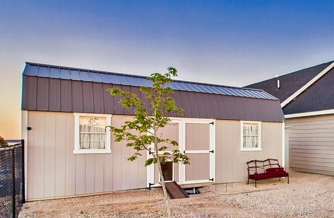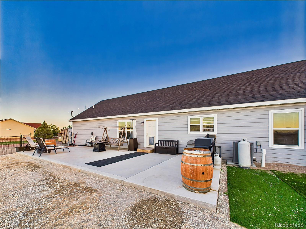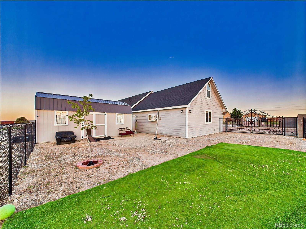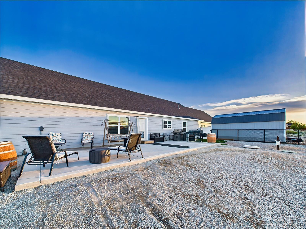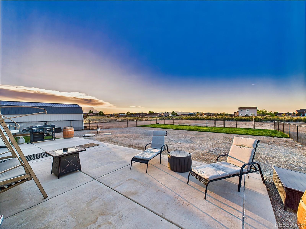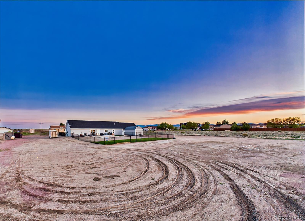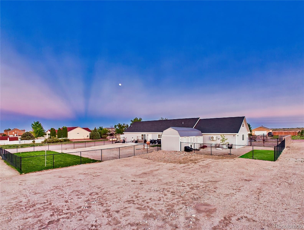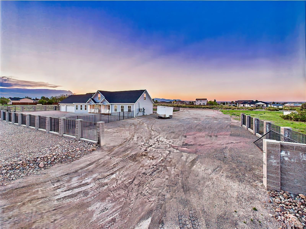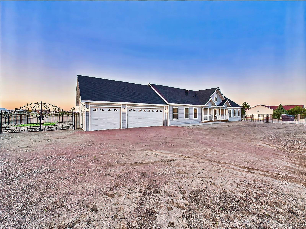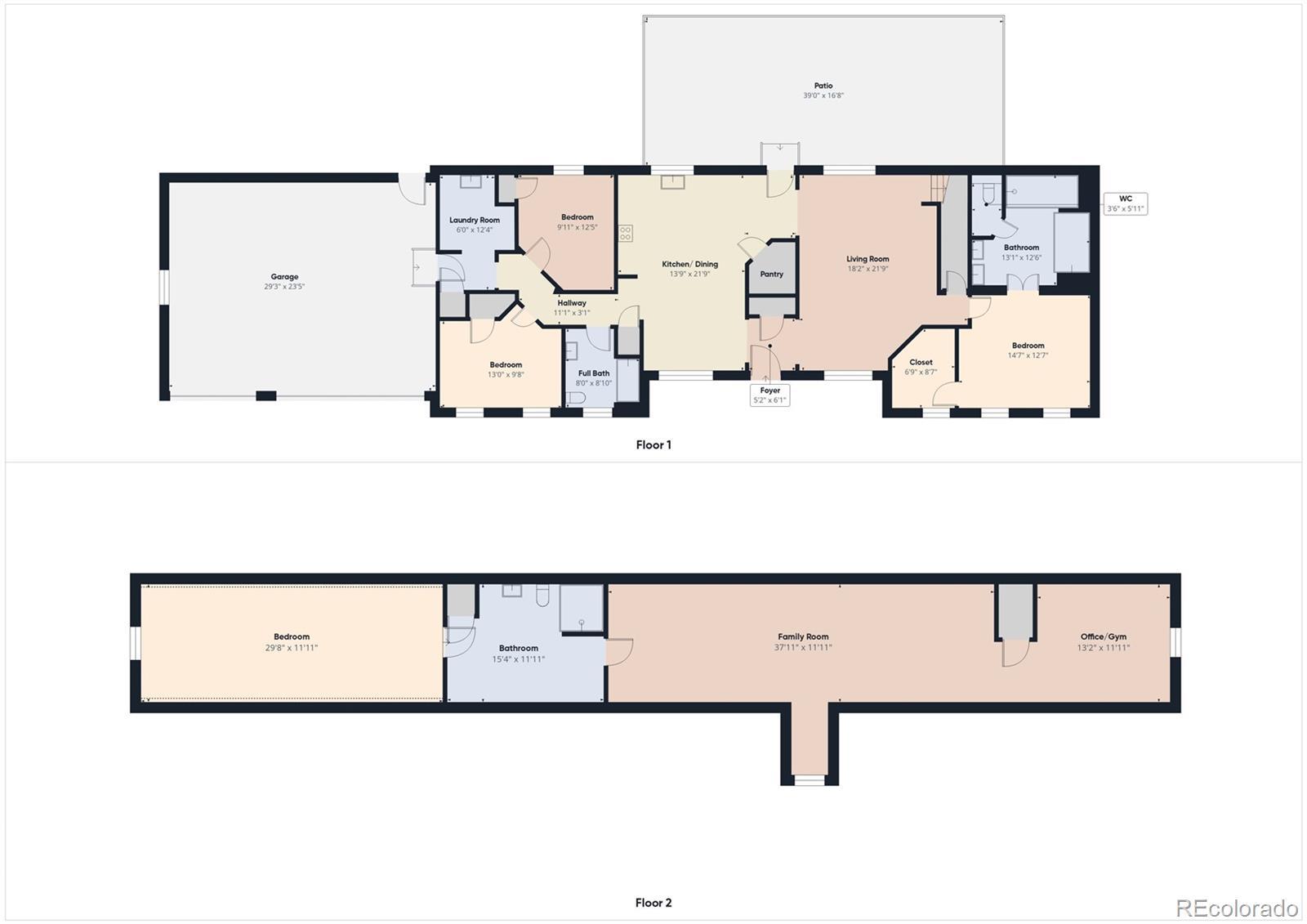Find us on...
Dashboard
- 4 Beds
- 3 Baths
- 3,000 Sqft
- 1.85 Acres
New Search X
849 E Woodleaf Drive
Spacious Main-Level Living with Bonus Second Story on 1.85 Acres in Pueblo West. Welcome to your Colorado retreat—offering 3,000 square feet of thoughtfully designed living space, mountain views, and room to roam. Inside, the gourmet kitchen is the centerpiece of the home, featuring a large island perfect for bar stools, 42-inch maple cabinets, solid surface counters, and stainless steel appliances—including a double oven, built-in microwave, range hood, and tile backsplash, walk-in pantry offers additional storage with extra cabinets, counters. Dining area connects the kitchen to the spacious great room, making it ideal for gatherings and everyday living. The main-level primary suite offers a relaxing retreat with a luxurious 5-piece bath that includes a soaking tub, double vanities, a spa-style walk-in shower with dual shower heads and bench, large walk-in closet. 2 additional bedrooms & full bath are located on the opposite side of the home. The mud/laundry room is conveniently located off the garage and includes a utility sink, built-in cabinetry, washer and dryer. Flexible space upstairs, you’ll find a bonus level featuring spacious 4th bedroom with an en-suite 3/4 bath, a massive 38-foot-long family / rec room, and a separate office or flex space—perfect for a home gym, theater. Two mini-split systems ensure year-round comfort on the upper level. The front entry makes a bold first impression with decorative wildlife-themed gates framed by concrete pillars and metal panel accents lead you to the covered front porch. 3-car garage, large backyard with 12x24 storage shed with electricity., baseboard heat. Out back 39' x 17' concrete patio creates the perfect space for outdoor dining, entertaining, or relaxing while enjoying the mountain views, Back & Side yard has chain link fence. 2nd driveway to the side yard provides ideal space for RV or camper parking, with room to add future outbuildings. Minutes from Pueblo Reservoir, shopping, schools, & recreation.
Listing Office: Pulse Real Estate Group LLC 
Essential Information
- MLS® #2740393
- Price$479,900
- Bedrooms4
- Bathrooms3.00
- Full Baths2
- Square Footage3,000
- Acres1.85
- Year Built2021
- TypeResidential
- Sub-TypeSingle Family Residence
- StatusPending
Community Information
- Address849 E Woodleaf Drive
- SubdivisionPueblo West
- CityPueblo
- CountyPueblo
- StateCO
- Zip Code81007
Amenities
- Parking Spaces3
- ParkingOversized
- # of Garages3
Utilities
Electricity Connected, Propane
Interior
- HeatingElectric, Forced Air, Propane
- CoolingCentral Air, Other
- StoriesTwo
Interior Features
Ceiling Fan(s), Corian Counters, Eat-in Kitchen, Entrance Foyer, Five Piece Bath, Kitchen Island, Pantry, Primary Suite, Solid Surface Counters, Walk-In Closet(s)
Appliances
Dishwasher, Double Oven, Dryer, Microwave, Oven, Range, Range Hood, Refrigerator, Washer
Exterior
- Lot DescriptionLandscaped, Level
- WindowsDouble Pane Windows
- RoofComposition
Exterior Features
Dog Run, Private Yard, Rain Gutters
School Information
- DistrictPueblo County 70
- ElementaryLiberty Point International
- MiddleLiberty Point International
- HighPueblo West
Additional Information
- Date ListedMay 13th, 2025
- ZoningA-3
Listing Details
 Pulse Real Estate Group LLC
Pulse Real Estate Group LLC
 Terms and Conditions: The content relating to real estate for sale in this Web site comes in part from the Internet Data eXchange ("IDX") program of METROLIST, INC., DBA RECOLORADO® Real estate listings held by brokers other than RE/MAX Professionals are marked with the IDX Logo. This information is being provided for the consumers personal, non-commercial use and may not be used for any other purpose. All information subject to change and should be independently verified.
Terms and Conditions: The content relating to real estate for sale in this Web site comes in part from the Internet Data eXchange ("IDX") program of METROLIST, INC., DBA RECOLORADO® Real estate listings held by brokers other than RE/MAX Professionals are marked with the IDX Logo. This information is being provided for the consumers personal, non-commercial use and may not be used for any other purpose. All information subject to change and should be independently verified.
Copyright 2025 METROLIST, INC., DBA RECOLORADO® -- All Rights Reserved 6455 S. Yosemite St., Suite 500 Greenwood Village, CO 80111 USA
Listing information last updated on December 7th, 2025 at 5:19am MST.

