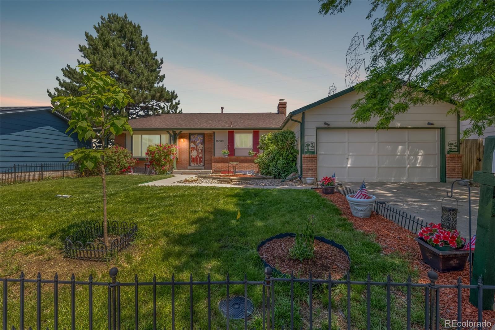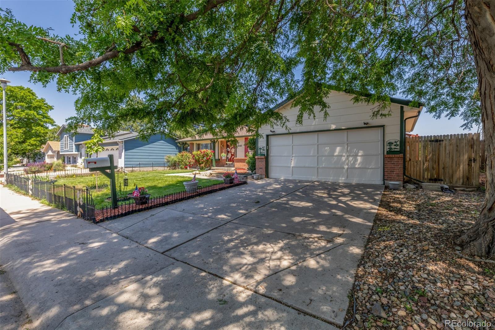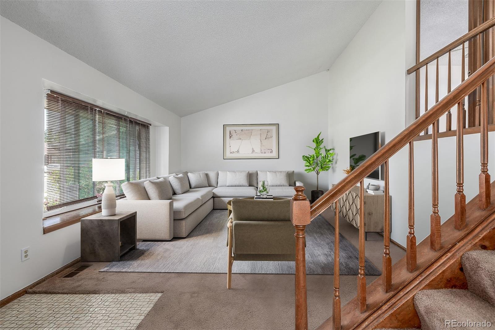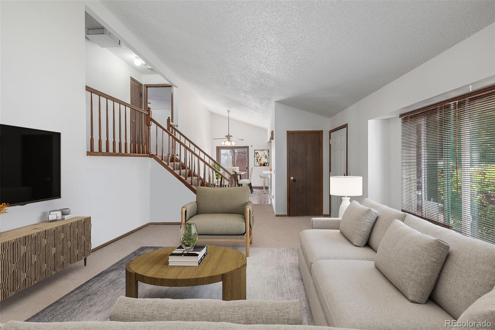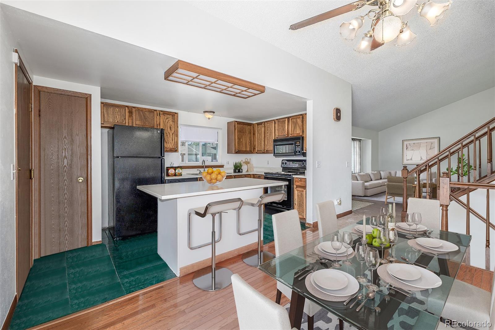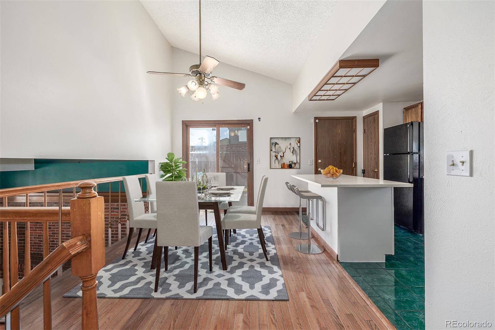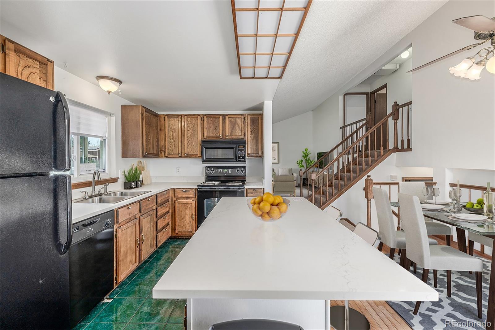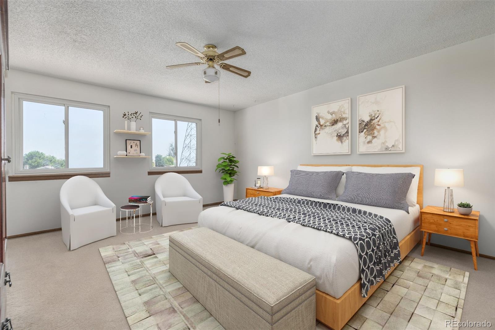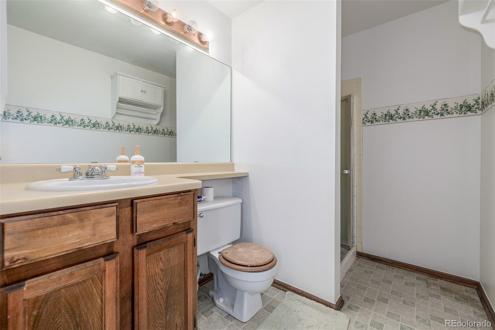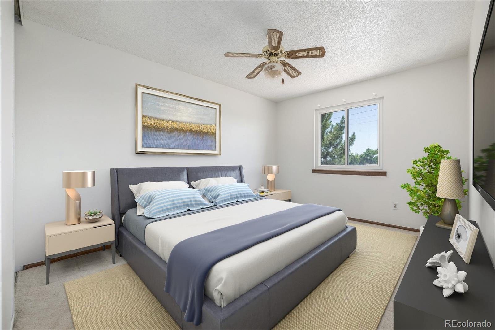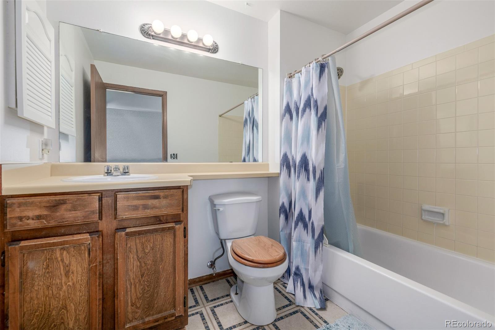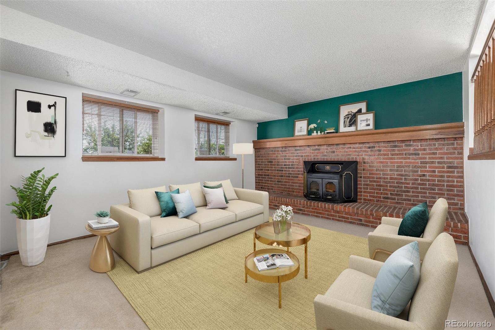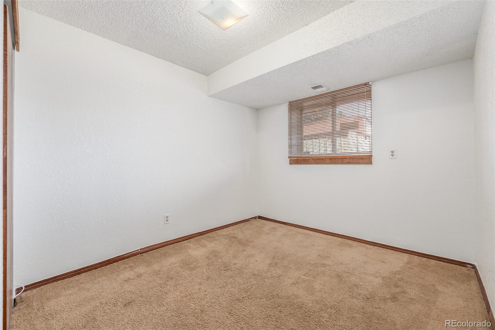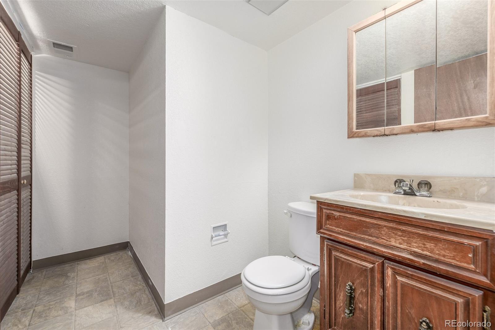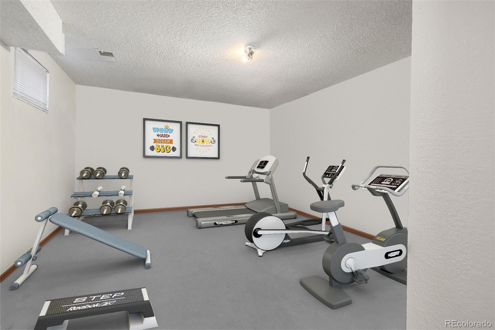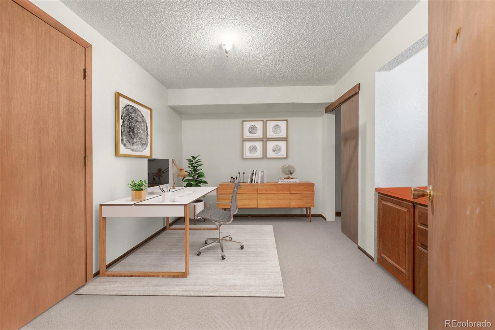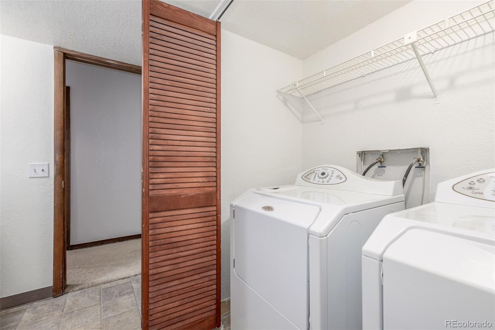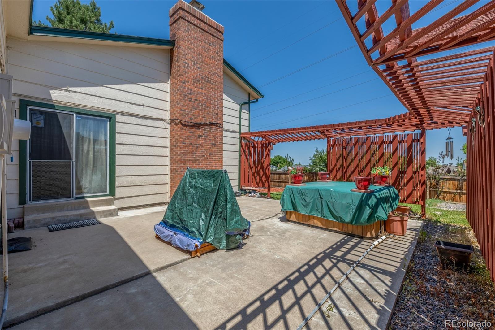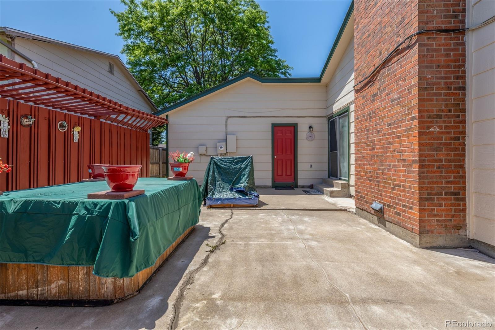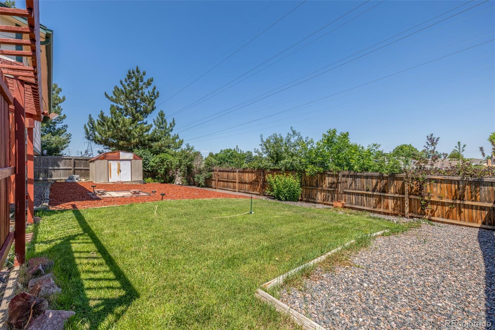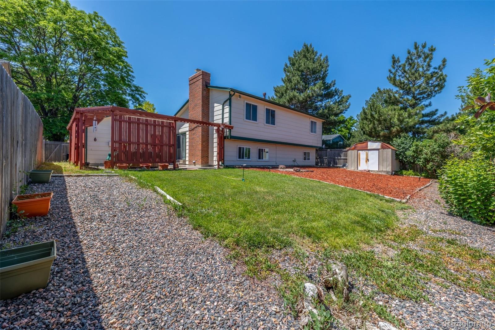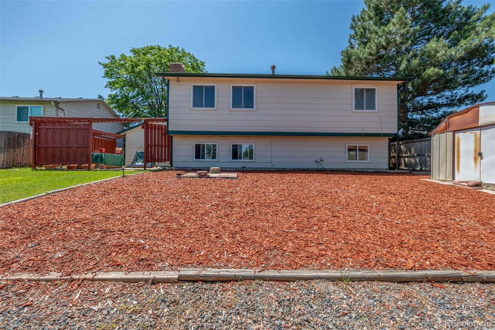Find us on...
Dashboard
- 5 Beds
- 3 Baths
- 1,866 Sqft
- .16 Acres
New Search X
18083 E Atlantic Drive
Welcome to a home that perfectly balances charm and sophistication at 18083 East Atlantic Drive, Aurora, CO. This residence boasts a façade drenched in glorious south-facing sunlight, filling the interiors with warmth and light. The property features a delightful blend of elegance and functionality, designed to elevate your living experience. Step inside to discover a spacious interior with 5 bedrooms and 3 bathrooms, perfectly laid out over 1,866 square feet with Brand New Interior Paint. The home has been thoughtfully designed to maximize every inch, ensuring a sense of comfort and style throughout. The main living area flows seamlessly, creating an inviting space for relaxation or entertaining. The kitchen with brand new Quartz Counters is the heart of the home and is equipped with modern conveniences, sure to inspire your culinary adventures. Imagine hosting intimate dinners or morning coffees in a setting that exudes elegance and charm. The exterior is equally impressive, with a total lot size of 6,839 square feet. A picturesque walking path graces the back of the property, offering a serene backdrop for leisurely strolls or quiet contemplation. The large lot provides ample opportunities for gardening, outdoor activities, or simply enjoying the Colorado air. This home is more than a place to live—it's a statement of style and grace, where each day begins and ends in beauty. Come and see for yourself what makes this property truly special.
Listing Office: Compass - Denver 
Essential Information
- MLS® #2741037
- Price$475,000
- Bedrooms5
- Bathrooms3.00
- Full Baths3
- Square Footage1,866
- Acres0.16
- Year Built1981
- TypeResidential
- Sub-TypeSingle Family Residence
- StyleTraditional
- StatusActive
Community Information
- Address18083 E Atlantic Drive
- SubdivisionAurora Knolls
- CityAurora
- CountyArapahoe
- StateCO
- Zip Code80013
Amenities
- Parking Spaces2
- ParkingConcrete
- # of Garages2
Utilities
Cable Available, Electricity Connected, Natural Gas Available
Interior
- HeatingForced Air
- CoolingEvaporative Cooling
- FireplaceYes
- # of Fireplaces1
- FireplacesLiving Room
- StoriesTri-Level
Interior Features
Built-in Features, Ceiling Fan(s), High Ceilings, Kitchen Island, Primary Suite
Appliances
Dishwasher, Disposal, Microwave, Oven, Refrigerator, Washer
Exterior
- Lot DescriptionGreenbelt, Landscaped
- RoofComposition
- FoundationConcrete Perimeter
Exterior Features
Dog Run, Garden, Private Yard, Rain Gutters
School Information
- DistrictAdams-Arapahoe 28J
- ElementaryVassar
- MiddleMrachek
- HighRangeview
Additional Information
- Date ListedJune 23rd, 2025
Listing Details
 Compass - Denver
Compass - Denver
 Terms and Conditions: The content relating to real estate for sale in this Web site comes in part from the Internet Data eXchange ("IDX") program of METROLIST, INC., DBA RECOLORADO® Real estate listings held by brokers other than RE/MAX Professionals are marked with the IDX Logo. This information is being provided for the consumers personal, non-commercial use and may not be used for any other purpose. All information subject to change and should be independently verified.
Terms and Conditions: The content relating to real estate for sale in this Web site comes in part from the Internet Data eXchange ("IDX") program of METROLIST, INC., DBA RECOLORADO® Real estate listings held by brokers other than RE/MAX Professionals are marked with the IDX Logo. This information is being provided for the consumers personal, non-commercial use and may not be used for any other purpose. All information subject to change and should be independently verified.
Copyright 2025 METROLIST, INC., DBA RECOLORADO® -- All Rights Reserved 6455 S. Yosemite St., Suite 500 Greenwood Village, CO 80111 USA
Listing information last updated on December 3rd, 2025 at 11:03pm MST.

