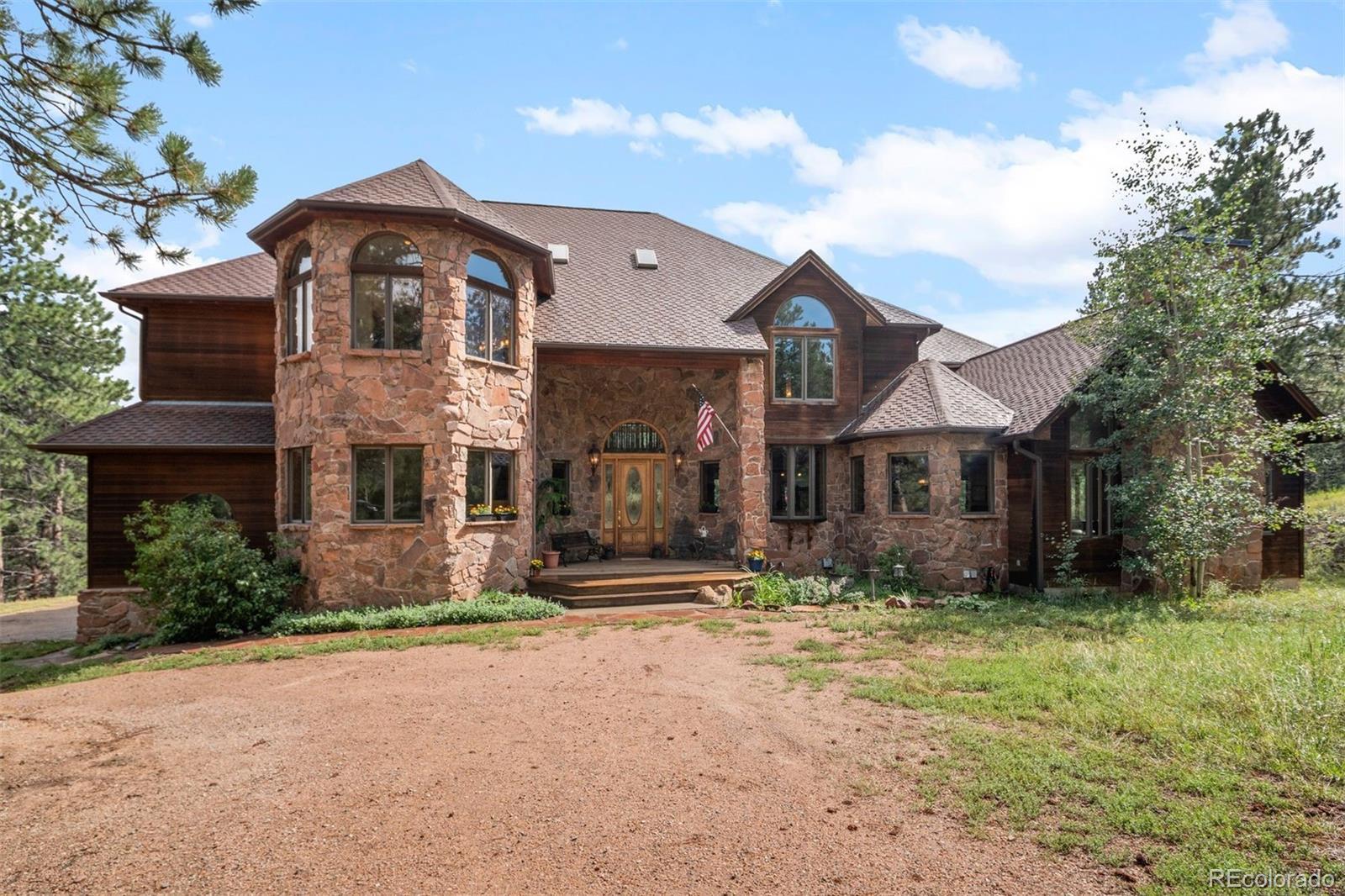Find us on...
Dashboard
- 4 Beds
- 4 Baths
- 5,310 Sqft
- 9.9 Acres
New Search X
21206 Spring Creek Road
Discover the perfect blend of space, comfort, and Colorado living in this impressive 8,200 sq ft custom home backing onto Pike National Forest. Soaring ceilings with wood beams and skylights provide an abundance of natural light throughout. The home offers an exceptionally large and inviting space, a gas fireplace, 8-foot solid oak doors, and a private balcony for relaxation. The dramatic living room, featuring an oak round staircase, and custom oak kitchen make the open floor plan perfect for entertaining. A full walk-out basement of almost 3,000 sqft provides endless possibilities, whether it's a home theater, gym, or additional living quarters tailored to your needs. The basement is roughed in for plumbing and electrical and also framed. Outside, the property’s 9.8 acres offer room to roam, with zoning that allows for horses and plenty of space to enjoy the outdoors. A spacious 3-car garage provides ample storage for vehicles, tools, and recreational gear. This Buffalo Creek gem combines privacy and natural beauty with modern convenience.
Listing Office: LIV Sotheby's International Realty 
Essential Information
- MLS® #2741058
- Price$1,500,000
- Bedrooms4
- Bathrooms4.00
- Full Baths3
- Half Baths1
- Square Footage5,310
- Acres9.90
- Year Built1997
- TypeResidential
- Sub-TypeSingle Family Residence
- StyleMountain Contemporary
- StatusActive
Community Information
- Address21206 Spring Creek Road
- SubdivisionSpring Creek Ranch
- CityBuffalo Creek
- CountyJefferson
- StateCO
- Zip Code80425
Amenities
- Parking Spaces3
- # of Garages3
Interior
- HeatingForced Air, Radiant Floor
- CoolingNone
- FireplaceYes
- # of Fireplaces3
- StoriesTwo
Interior Features
Audio/Video Controls, Breakfast Bar, Built-in Features, Ceiling Fan(s), Entrance Foyer, Five Piece Bath, Granite Counters, High Ceilings, Jack & Jill Bathroom, Kitchen Island, Open Floorplan, Pantry, Primary Suite, Tile Counters, Vaulted Ceiling(s), Walk-In Closet(s), Wet Bar
Appliances
Cooktop, Dishwasher, Disposal, Dryer, Microwave, Oven, Refrigerator, Washer
Fireplaces
Dining Room, Living Room, Primary Bedroom, Wood Burning
Exterior
- Exterior FeaturesBalcony
- RoofComposition
- FoundationSlab
Lot Description
Borders National Forest, Borders Public Land, Foothills, Many Trees
Windows
Bay Window(s), Double Pane Windows, Skylight(s), Window Coverings
School Information
- DistrictJefferson County R-1
- ElementaryElk Creek
- MiddleWest Jefferson
- HighConifer
Additional Information
- Date ListedSeptember 17th, 2025
- ZoningA-2
Listing Details
LIV Sotheby's International Realty
 Terms and Conditions: The content relating to real estate for sale in this Web site comes in part from the Internet Data eXchange ("IDX") program of METROLIST, INC., DBA RECOLORADO® Real estate listings held by brokers other than RE/MAX Professionals are marked with the IDX Logo. This information is being provided for the consumers personal, non-commercial use and may not be used for any other purpose. All information subject to change and should be independently verified.
Terms and Conditions: The content relating to real estate for sale in this Web site comes in part from the Internet Data eXchange ("IDX") program of METROLIST, INC., DBA RECOLORADO® Real estate listings held by brokers other than RE/MAX Professionals are marked with the IDX Logo. This information is being provided for the consumers personal, non-commercial use and may not be used for any other purpose. All information subject to change and should be independently verified.
Copyright 2025 METROLIST, INC., DBA RECOLORADO® -- All Rights Reserved 6455 S. Yosemite St., Suite 500 Greenwood Village, CO 80111 USA
Listing information last updated on October 21st, 2025 at 9:18am MDT.




















































