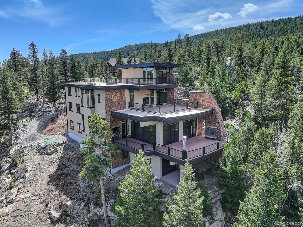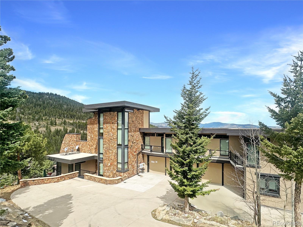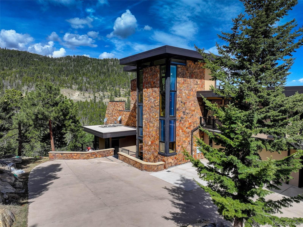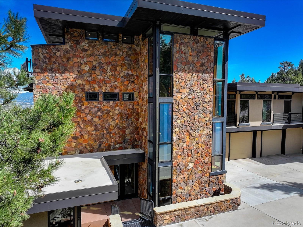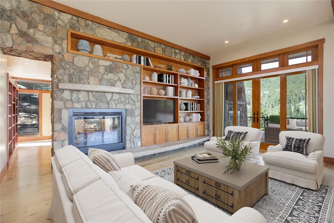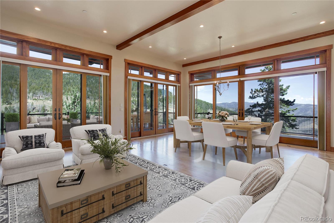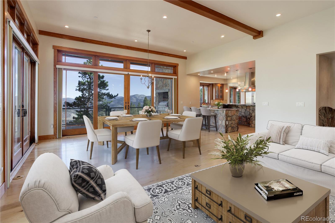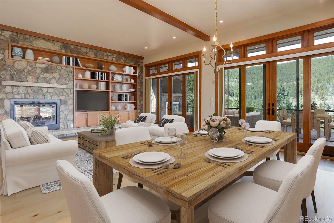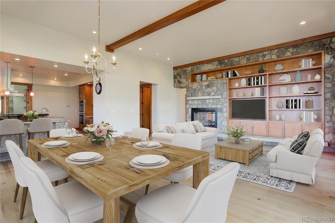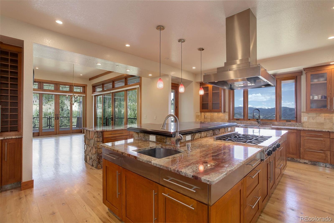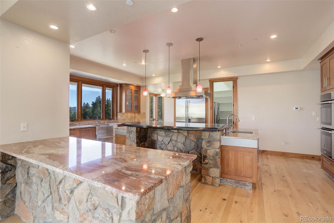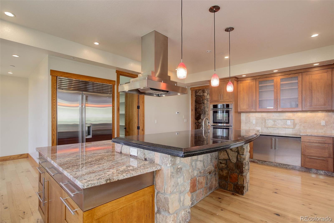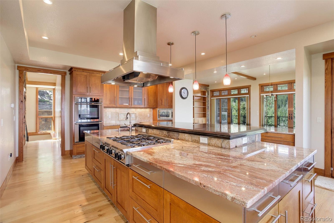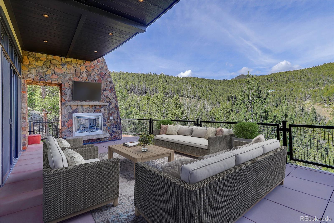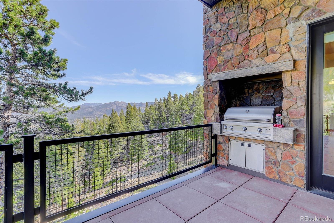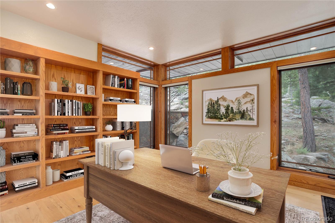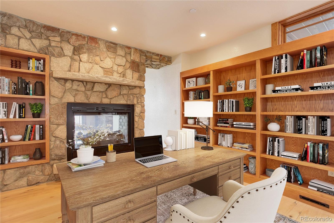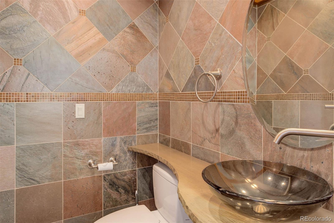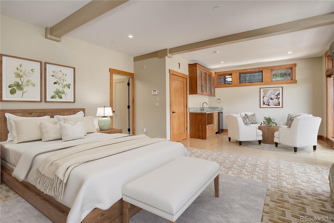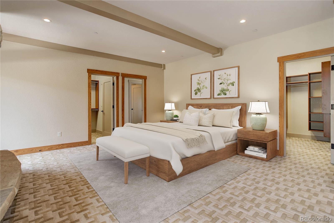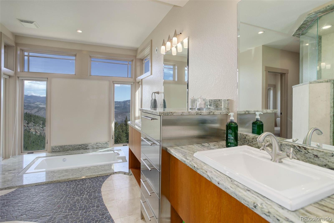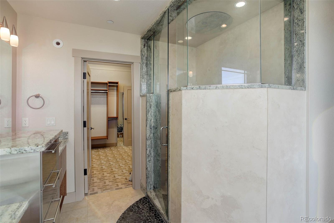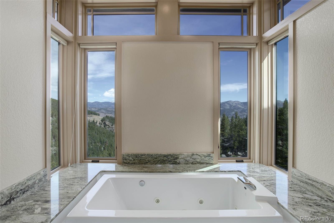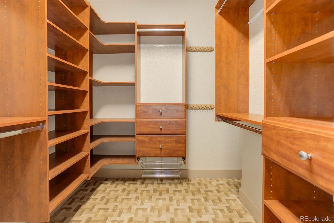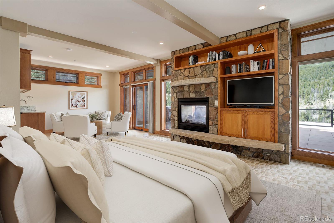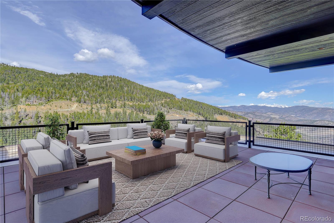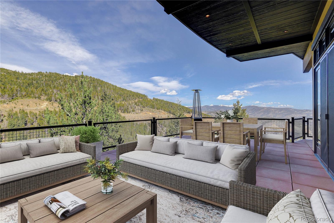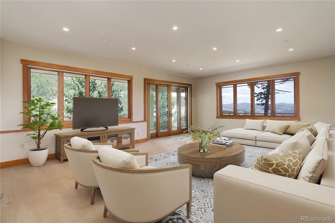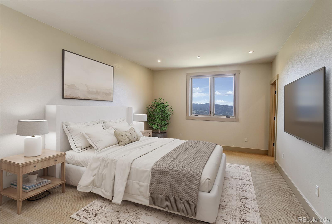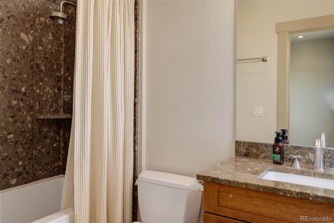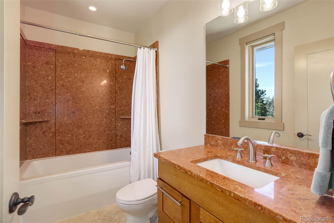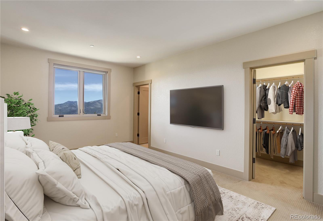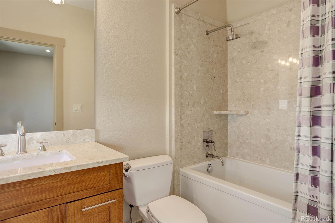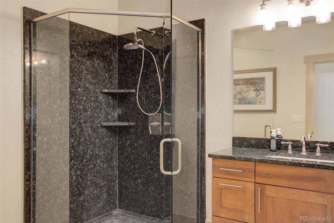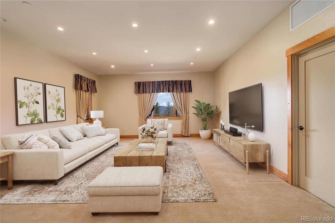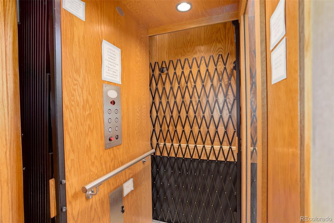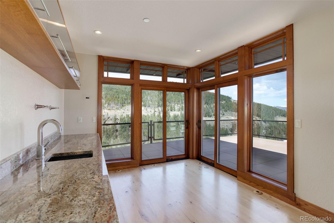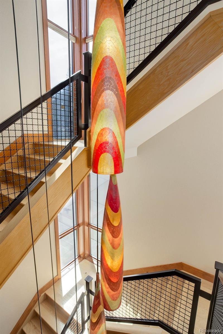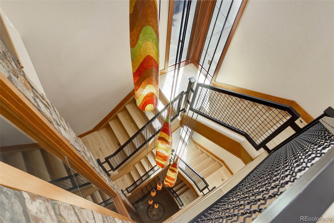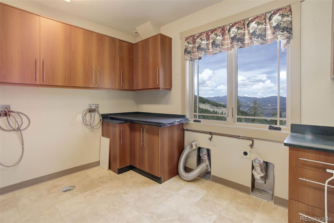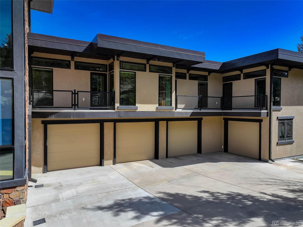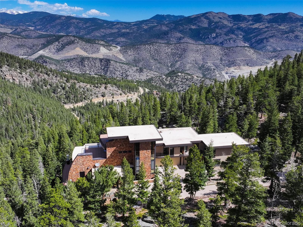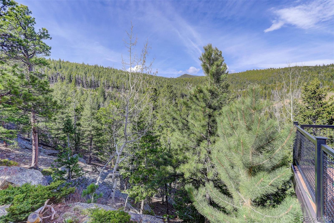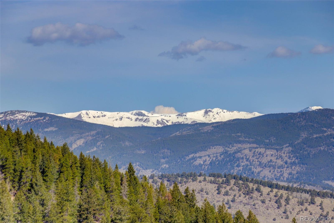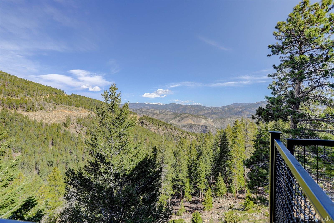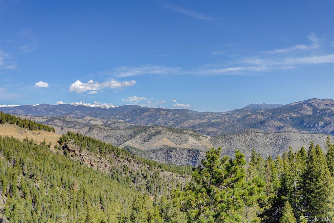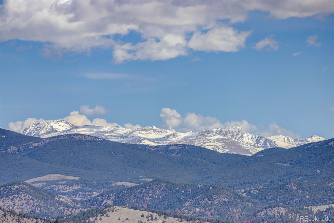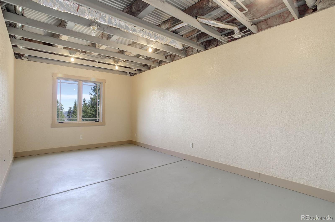Find us on...
Dashboard
- 5 Beds
- 6 Baths
- 6,453 Sqft
- 6.47 Acres
New Search X
180 Outpost Lane
Welcome to 180 Outpost Lane – a stunning 7,101 sqft mountain retreat nestled on 6.47 private acres at the end of a quiet cul-de-sac in Evergreen. Designed with contemporary elegance and timeless materials, this 5-bedroom, 6-bathroom residence offers soaring 12-foot ceilings, a dramatic stone-accented entry wall, and luxurious finishes including granite countertops, travertine, and rich wood flooring throughout and a heated driveway. Enjoy panoramic views, dramatic rock outcroppings, and seamless indoor-outdoor living with expansive decks and patios, including a breathtaking observatory-level deck on the top floor. The spacious primary suite is a true sanctuary, featuring a private fireplace, his-and-hers closets, a five-piece spa bath, jacuzzi tub, steam shower, laundry, and direct deck access. Separate laundry room on different floor. Perfect for both relaxing and entertaining, the home features five gas fireplaces, a 6-burner Blue Star range, Sub-Zero refrigerator, another refrigerator in the pantry, oversized 4-car garage, and an elevator for effortless access to all levels. On well and septic, with central A/C for year-round comfort, this extraordinary property blends mountain serenity with refined living just minutes from Evergreen's amenities. The home is unfurnished. Photos are virtually staged. https://180outpostlaneevergreen.com/idx
Listing Office: Coldwell Banker Mountain Properties 
Essential Information
- MLS® #2745130
- Price$2,230,000
- Bedrooms5
- Bathrooms6.00
- Full Baths4
- Half Baths1
- Square Footage6,453
- Acres6.47
- Year Built2008
- TypeResidential
- Sub-TypeSingle Family Residence
- StyleContemporary
- StatusActive
Community Information
- Address180 Outpost Lane
- SubdivisionSaddleback Mountain
- CityEvergreen
- CountyClear Creek
- StateCO
- Zip Code80439
Amenities
- Parking Spaces4
- # of Garages4
- ViewMountain(s)
Utilities
Electricity Connected, Propane
Parking
Concrete, Heated Driveway, Oversized
Interior
- HeatingForced Air
- CoolingCentral Air
- FireplaceYes
- # of Fireplaces3
- StoriesThree Or More
Interior Features
Built-in Features, Five Piece Bath, Granite Counters, High Ceilings, High Speed Internet, Kitchen Island, Open Floorplan, Pantry, Primary Suite, Stone Counters, Walk-In Closet(s)
Fireplaces
Family Room, Gas, Outside, Primary Bedroom
Exterior
- Exterior FeaturesBalcony, Gas Grill
- WindowsTriple Pane Windows
- RoofMembrane
- FoundationSlab
Lot Description
Cul-De-Sac, Greenbelt, Rock Outcropping, Secluded
School Information
- DistrictClear Creek RE-1
- ElementaryKing Murphy
- MiddleClear Creek
- HighClear Creek
Additional Information
- Date ListedMay 9th, 2025
- ZoningMR-1
Listing Details
Coldwell Banker Mountain Properties
 Terms and Conditions: The content relating to real estate for sale in this Web site comes in part from the Internet Data eXchange ("IDX") program of METROLIST, INC., DBA RECOLORADO® Real estate listings held by brokers other than RE/MAX Professionals are marked with the IDX Logo. This information is being provided for the consumers personal, non-commercial use and may not be used for any other purpose. All information subject to change and should be independently verified.
Terms and Conditions: The content relating to real estate for sale in this Web site comes in part from the Internet Data eXchange ("IDX") program of METROLIST, INC., DBA RECOLORADO® Real estate listings held by brokers other than RE/MAX Professionals are marked with the IDX Logo. This information is being provided for the consumers personal, non-commercial use and may not be used for any other purpose. All information subject to change and should be independently verified.
Copyright 2025 METROLIST, INC., DBA RECOLORADO® -- All Rights Reserved 6455 S. Yosemite St., Suite 500 Greenwood Village, CO 80111 USA
Listing information last updated on October 18th, 2025 at 7:48pm MDT.

