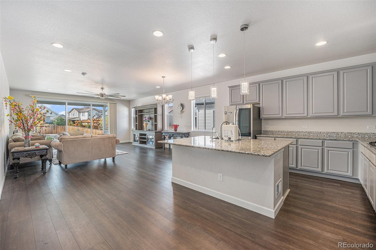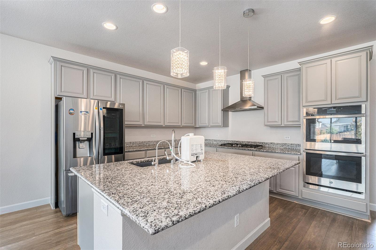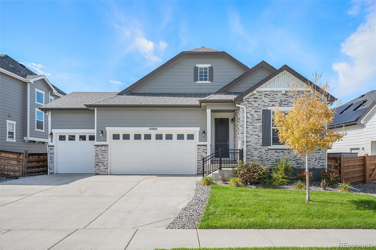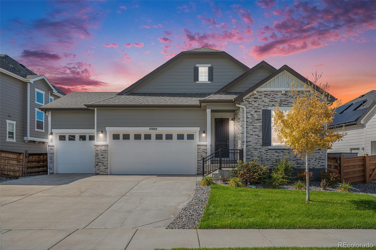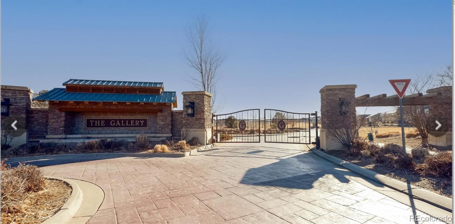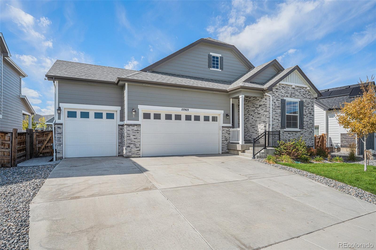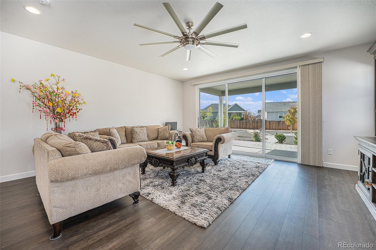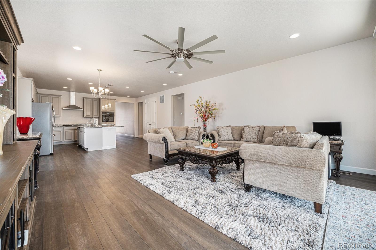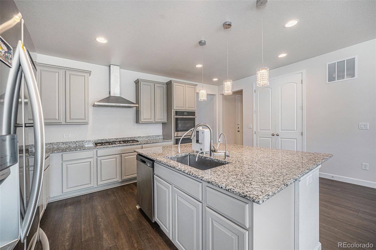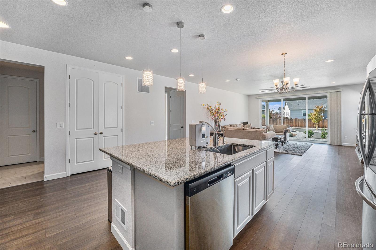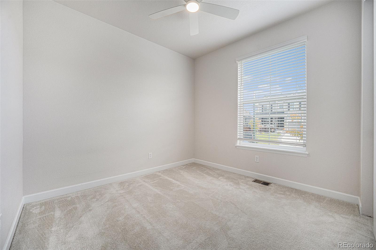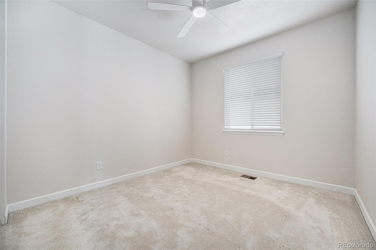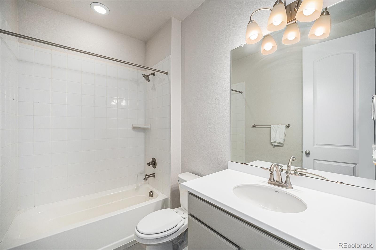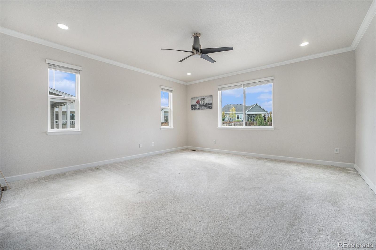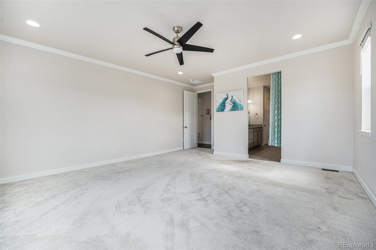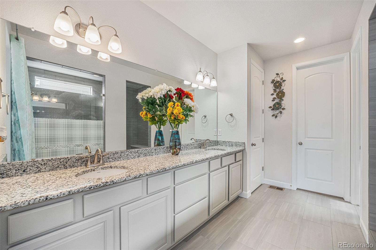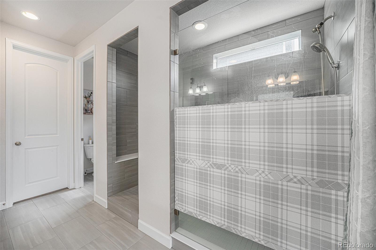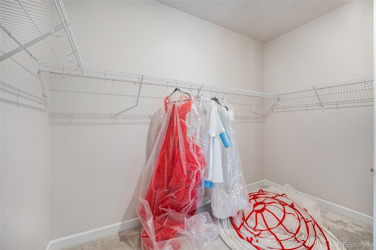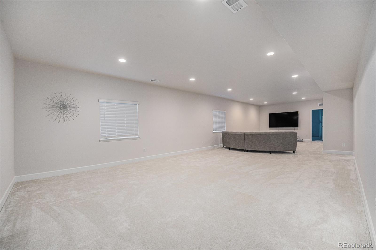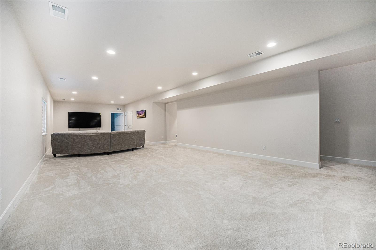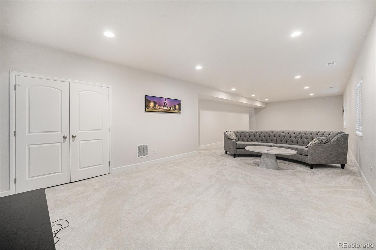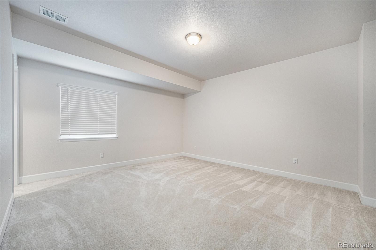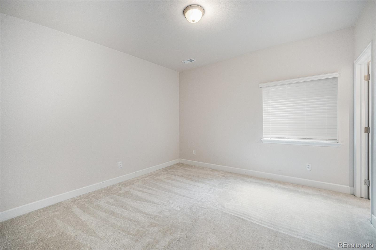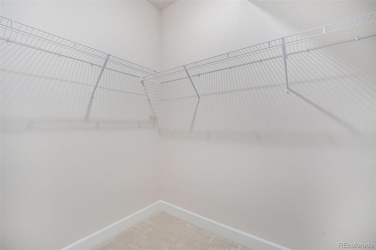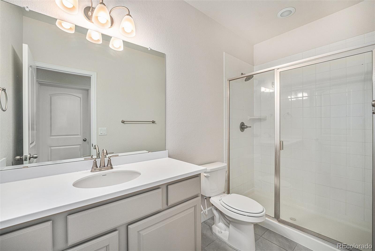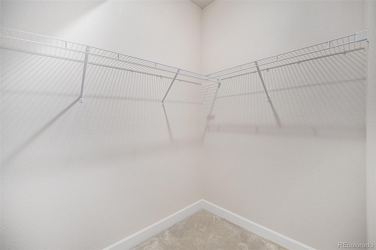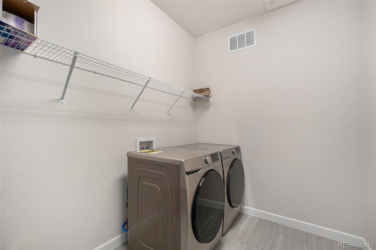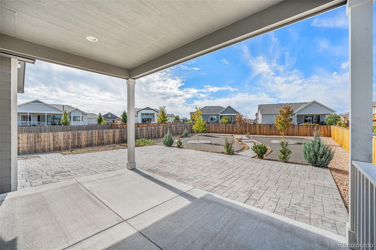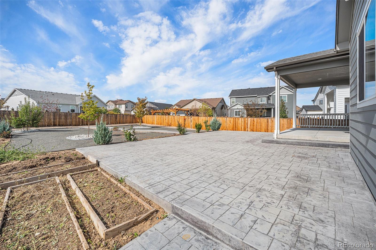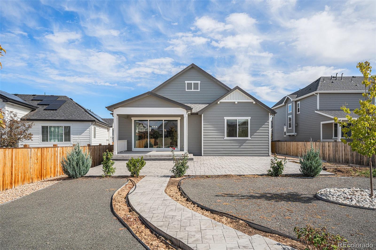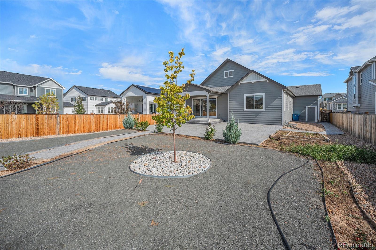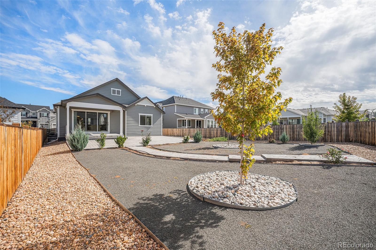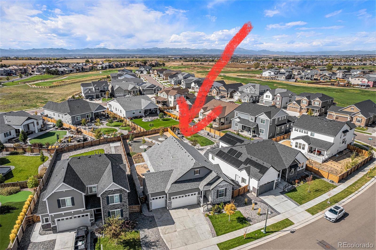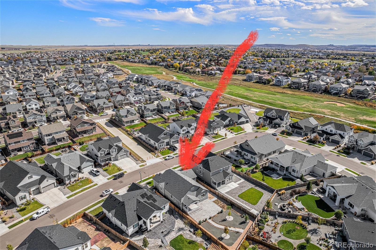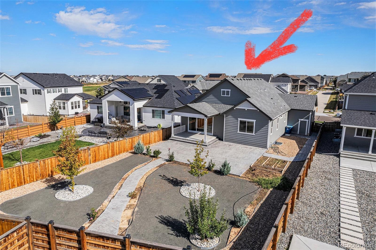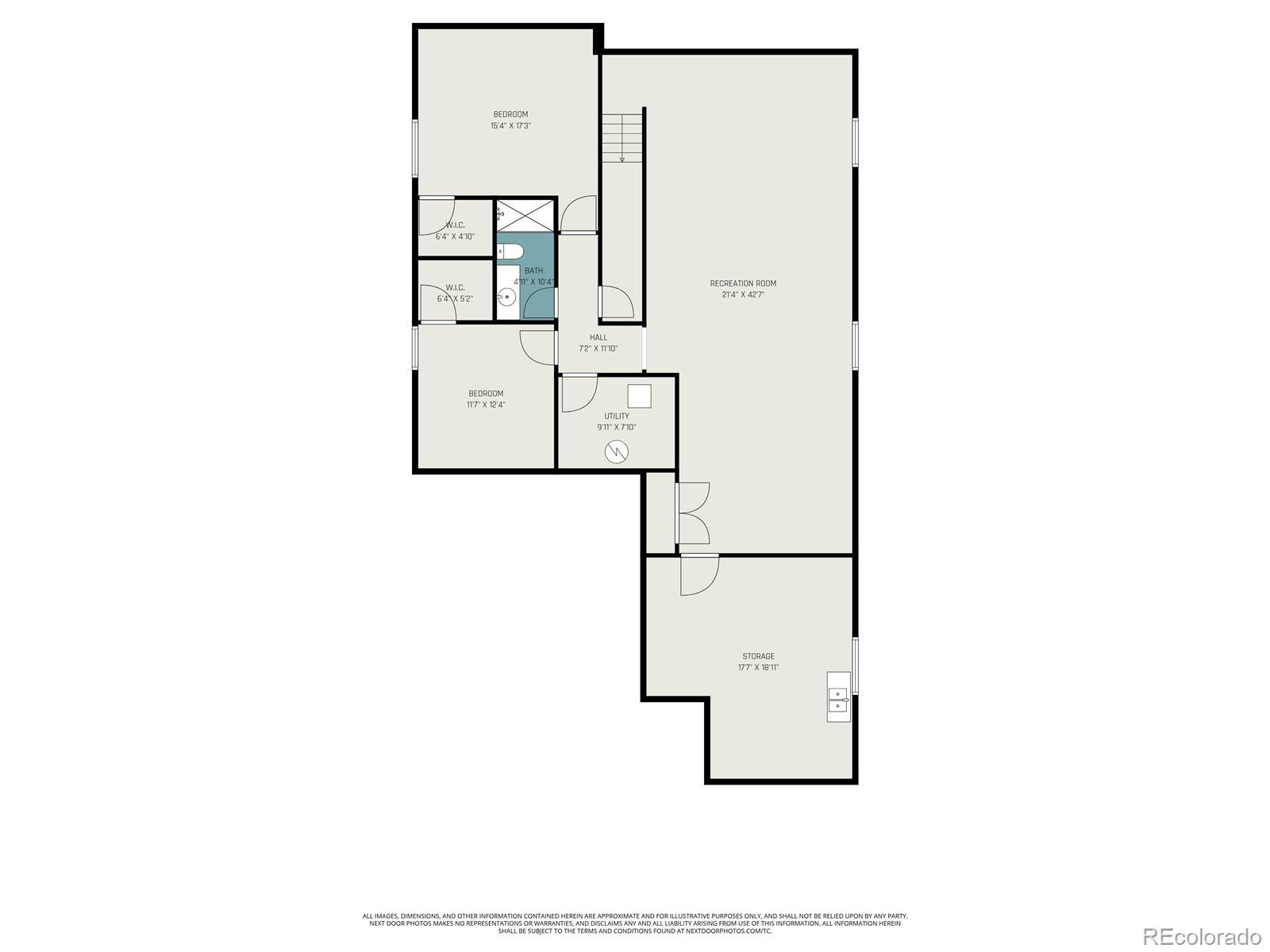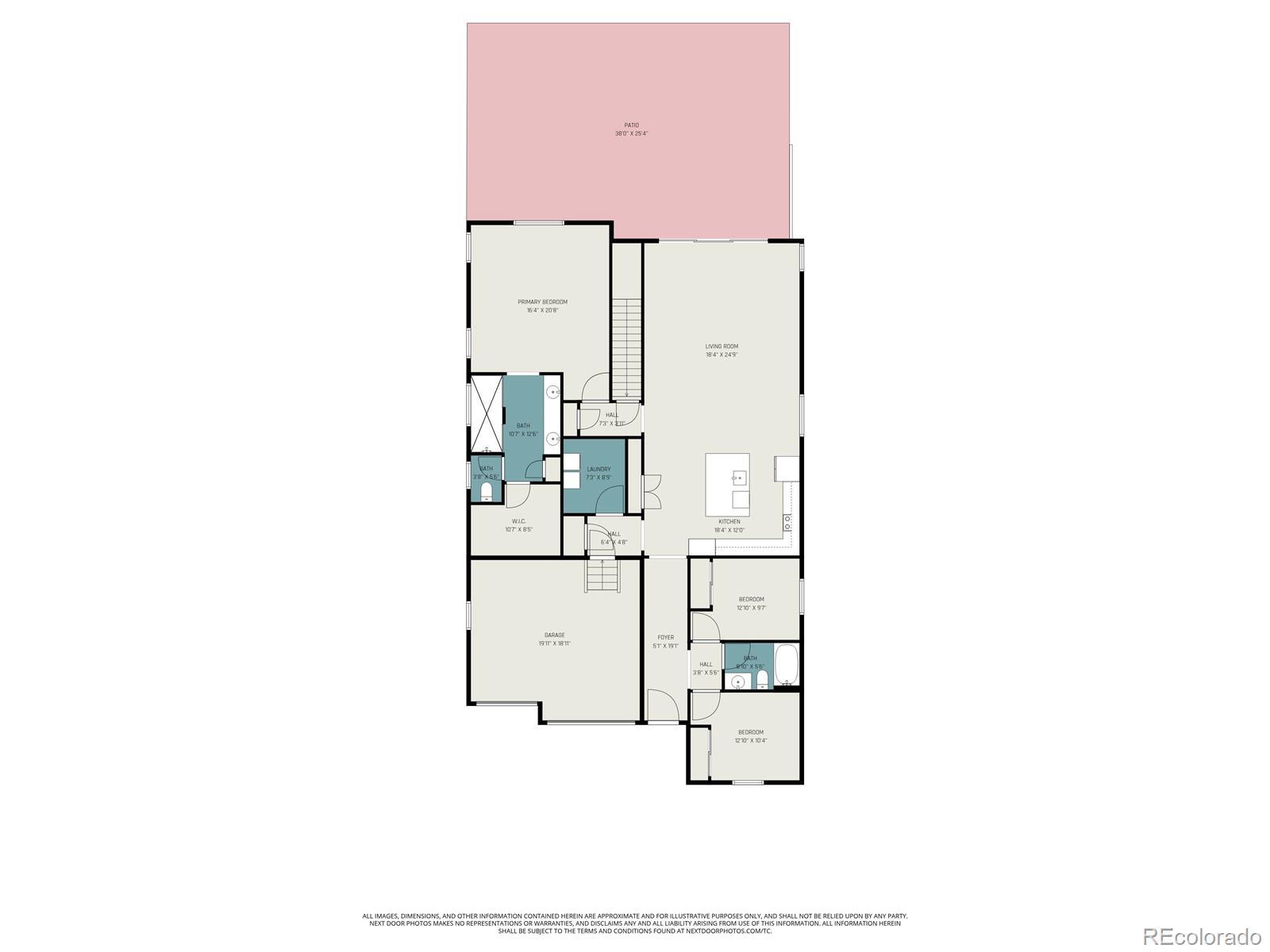Find us on...
Dashboard
- 5 Beds
- 3 Baths
- 3,408 Sqft
- .23 Acres
New Search X
10969 Lewiston Street
Stunning Ranch-Style Home in the Gated Gallery at Reunion Welcome to this beautifully designed ranch-style home, ideally situated in the exclusive, gated Gallery at Reunion—a highly desirable golf course community with access to the recreation center. This exceptional residence blends luxury, comfort, and thoughtful design throughout. Impressive curb appeal greets you with a striking stacked-stone façade, stamped concrete driveway, and an oversized three-car garage. Inside, an open-concept floor plan showcases wide-plank flooring, custom lighting, and refined designer finishes. Builder's Upgrade The chef’s kitchen is the centerpiece of the home, featuring granite countertops, light gray cabinetry, a stainless steel range hood, upgraded double ovens, a spacious walk-in pantry, and an expansive island—perfect for entertaining or everyday living. The living and dining areas flow seamlessly, creating an inviting space ideal for gatherings or relaxing evenings at home. The primary suite offers a peaceful retreat with a tray ceiling and recessed window. The spa-like en-suite bath includes dual vanities, a large walk-in shower, and a generous walk-in closet. Two additional bedrooms, a full bathroom, and a spacious laundry room complete the main level. Step outside to your private backyard oasis, complete with a covered patio, expansive stamped concrete entertaining area, and beautifully landscaped yard, fully enclosed with premium fencing for added privacy. The finished basement significantly expands the living space and features a large media or game room with plush carpeting, two additional bedrooms with egress windows, a ¾ bathroom, and ample flexibility to customize to your needs. Radon Mitigation System. Comparable Sale: 10976 Lewiston Street, Commerce City, CO 80022 — Sold for $840,000
Listing Office: LoKation 
Essential Information
- MLS® #2746031
- Price$775,000
- Bedrooms5
- Bathrooms3.00
- Full Baths1
- Square Footage3,408
- Acres0.23
- Year Built2021
- TypeResidential
- Sub-TypeSingle Family Residence
- StyleTraditional
- StatusActive
Community Information
- Address10969 Lewiston Street
- SubdivisionReunion
- CityCommerce City
- CountyAdams
- StateCO
- Zip Code80022
Amenities
- Parking Spaces3
- ParkingConcrete, Dry Walled
- # of Garages3
Amenities
Clubhouse, Fitness Center, Gated, Golf Course, Park, Playground, Pool, Trail(s)
Utilities
Electricity Connected, Natural Gas Connected, Phone Available
Interior
- HeatingForced Air, Natural Gas
- CoolingAttic Fan, Central Air
- StoriesOne
Interior Features
Breakfast Bar, Ceiling Fan(s), Eat-in Kitchen, Granite Counters, High Ceilings, High Speed Internet, Kitchen Island, Open Floorplan, Pantry, Primary Suite, Radon Mitigation System, Smoke Free, Walk-In Closet(s)
Appliances
Cooktop, Dishwasher, Disposal, Double Oven, Dryer, Gas Water Heater, Range Hood, Refrigerator, Washer
Exterior
- RoofShingle
- FoundationConcrete Perimeter
Exterior Features
Balcony, Barbecue, Garden, Lighting, Private Yard
Lot Description
Landscaped, Sprinklers In Front
Windows
Double Pane Windows, Egress Windows
School Information
- DistrictSchool District 27-J
- ElementaryReunion
- MiddleOtho Stuart
- HighPrairie View
Additional Information
- Date ListedOctober 12th, 2025
Listing Details
 LoKation
LoKation
 Terms and Conditions: The content relating to real estate for sale in this Web site comes in part from the Internet Data eXchange ("IDX") program of METROLIST, INC., DBA RECOLORADO® Real estate listings held by brokers other than RE/MAX Professionals are marked with the IDX Logo. This information is being provided for the consumers personal, non-commercial use and may not be used for any other purpose. All information subject to change and should be independently verified.
Terms and Conditions: The content relating to real estate for sale in this Web site comes in part from the Internet Data eXchange ("IDX") program of METROLIST, INC., DBA RECOLORADO® Real estate listings held by brokers other than RE/MAX Professionals are marked with the IDX Logo. This information is being provided for the consumers personal, non-commercial use and may not be used for any other purpose. All information subject to change and should be independently verified.
Copyright 2026 METROLIST, INC., DBA RECOLORADO® -- All Rights Reserved 6455 S. Yosemite St., Suite 500 Greenwood Village, CO 80111 USA
Listing information last updated on January 25th, 2026 at 7:48am MST.

