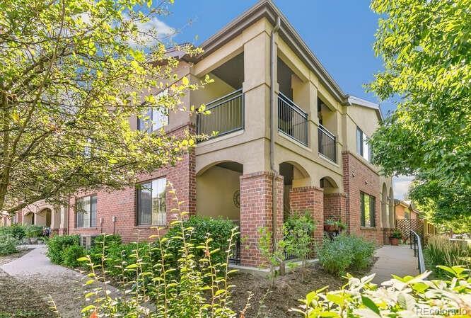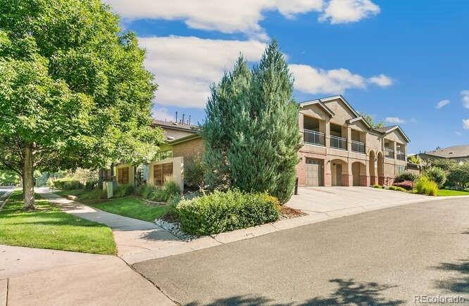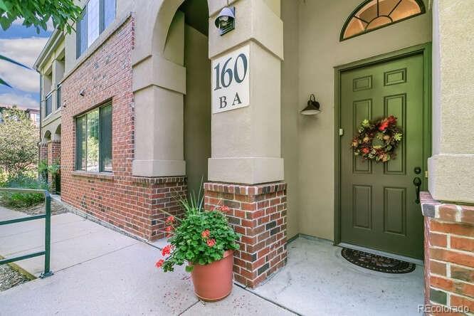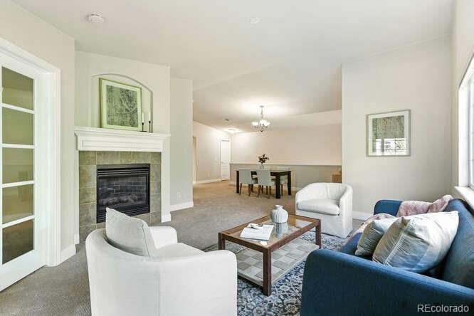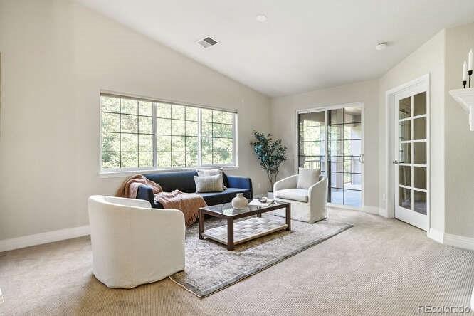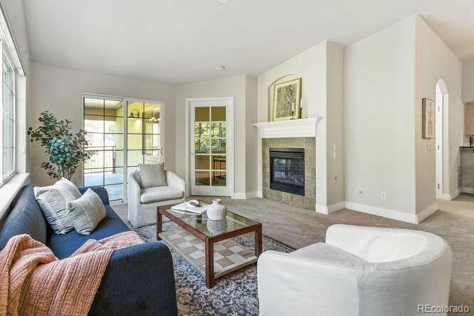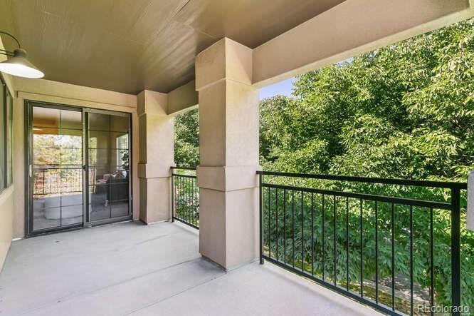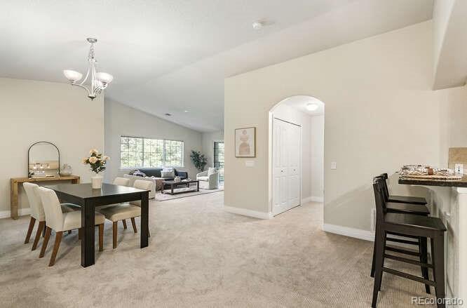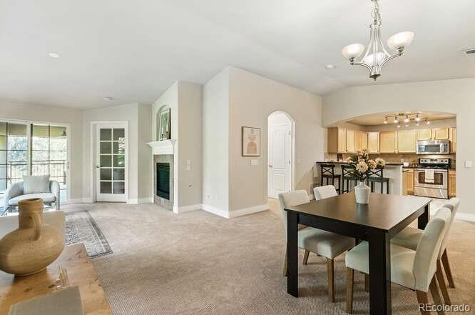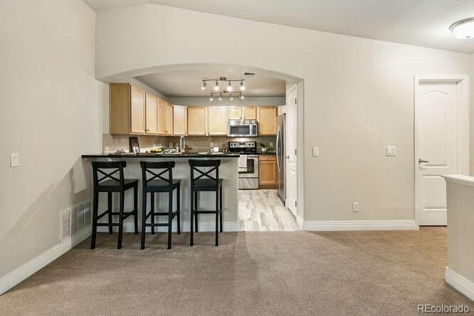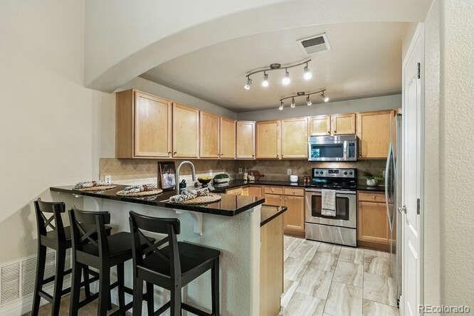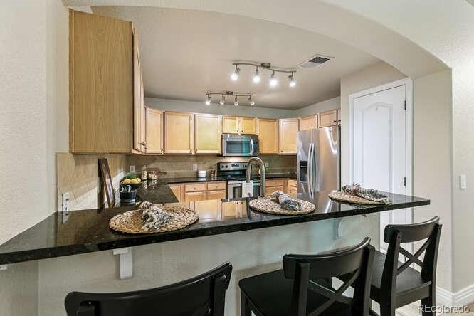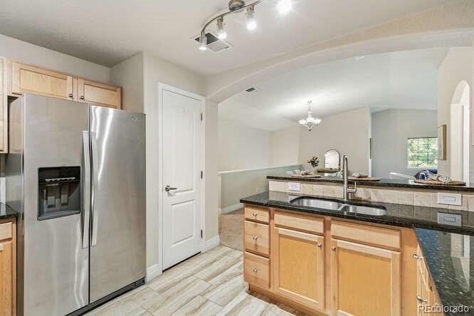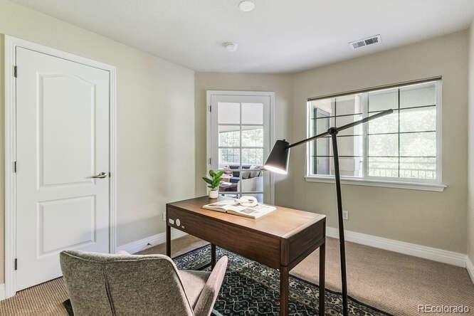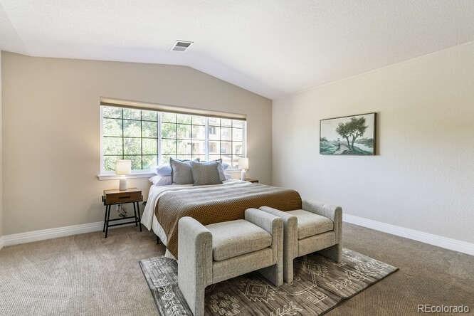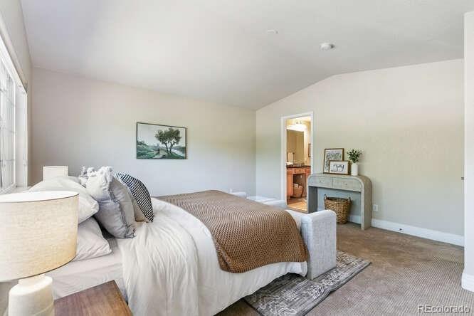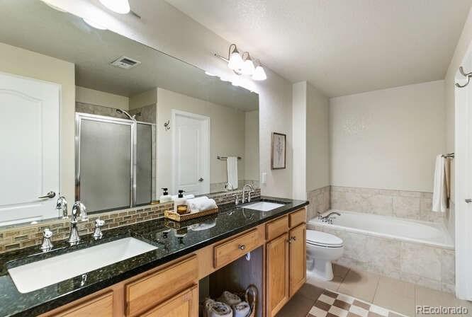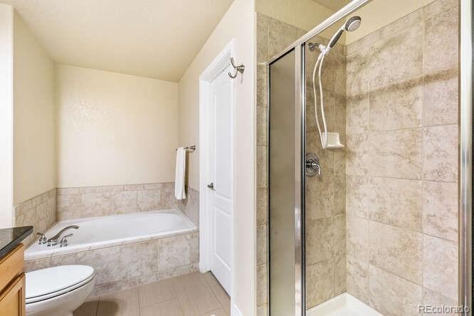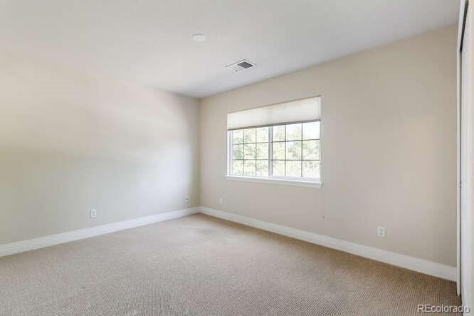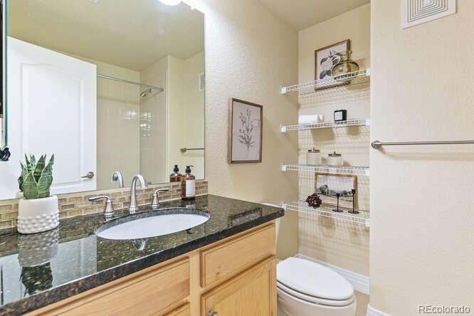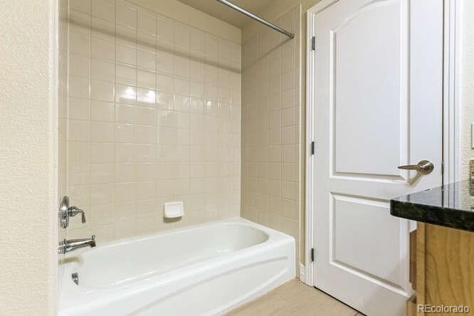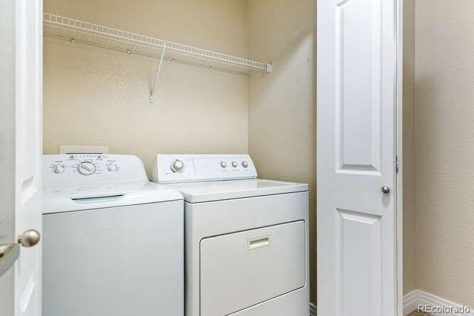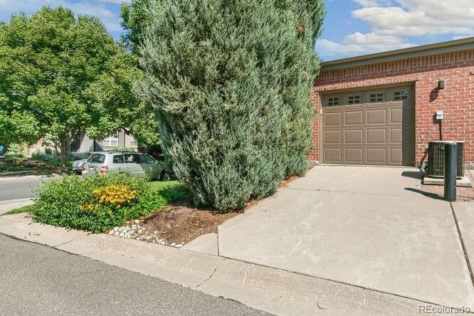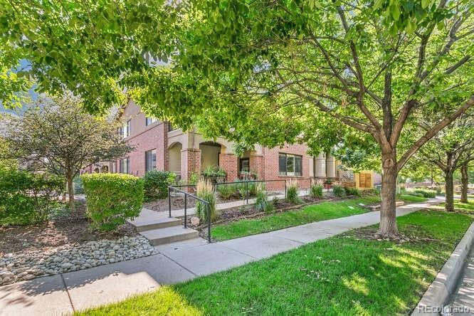Find us on...
Dashboard
- $540k Price
- 2 Beds
- 2 Baths
- 1,485 Sqft
New Search X
160 Poplar Street A
Wow! Step into contemporary living with this beautifully designed 2 bedroom, 2 bath condo with office. This condo, the largest of the Lowry condo floorplans, comes with vaulted ceilings, an open floor plan, gourmet kitchen and more! Loaded with sleek, modern finishes though out including black, granite counters in kitchen and bathrooms, french doors in office, in unit laundry, spacious master bedroom with ensuite 5-piece bath and walk-in closet, AC and a 2-car tandem garage! The living room, dining room and kitchen are open and perfect for entertaining! The kitchen has lots of cabinet storage space with 42" cabs, stainless steel appliances, granite counters, track lighting and comes with a granite breakfast bar! The living room is flooded with natural light from large windows and comes with a gas fireplace for cozy winter evenings and opens to an extra large covered patio...perfect for year round enjoyment! Close to shopping, schools and restaurants such as Cafe Mercado and Lowry Beer Garden! Don't miss out on this one...a must see!!
Listing Office: Bishop Realty and Management 
Essential Information
- MLS® #2747943
- Price$540,000
- Bedrooms2
- Bathrooms2.00
- Full Baths2
- Square Footage1,485
- Acres0.00
- Year Built2003
- TypeResidential
- Sub-TypeCondominium
- StyleContemporary
- StatusActive
Community Information
- Address160 Poplar Street A
- SubdivisionLowry Condominiums
- CityDenver
- CountyDenver
- StateCO
- Zip Code80220
Amenities
- UtilitiesCable Available
- Parking Spaces2
- ParkingConcrete, Dry Walled
- # of Garages2
Interior
- HeatingForced Air, Natural Gas
- CoolingCentral Air
- FireplaceYes
- # of Fireplaces1
- FireplacesLiving Room
- StoriesOne
Interior Features
Ceiling Fan(s), Eat-in Kitchen, Five Piece Bath, Granite Counters, High Ceilings, Open Floorplan, Smoke Free, Vaulted Ceiling(s), Walk-In Closet(s)
Appliances
Dishwasher, Disposal, Dryer, Gas Water Heater, Microwave, Oven, Range, Range Hood, Refrigerator, Self Cleaning Oven, Washer
Exterior
- Exterior FeaturesBalcony
- RoofComposition
Windows
Double Pane Windows, Window Coverings
School Information
- DistrictDenver 1
- ElementaryLowry
- MiddleHill
- HighGeorge Washington
Additional Information
- Date ListedSeptember 5th, 2025
- ZoningR-2-A
Listing Details
 Bishop Realty and Management
Bishop Realty and Management
 Terms and Conditions: The content relating to real estate for sale in this Web site comes in part from the Internet Data eXchange ("IDX") program of METROLIST, INC., DBA RECOLORADO® Real estate listings held by brokers other than RE/MAX Professionals are marked with the IDX Logo. This information is being provided for the consumers personal, non-commercial use and may not be used for any other purpose. All information subject to change and should be independently verified.
Terms and Conditions: The content relating to real estate for sale in this Web site comes in part from the Internet Data eXchange ("IDX") program of METROLIST, INC., DBA RECOLORADO® Real estate listings held by brokers other than RE/MAX Professionals are marked with the IDX Logo. This information is being provided for the consumers personal, non-commercial use and may not be used for any other purpose. All information subject to change and should be independently verified.
Copyright 2025 METROLIST, INC., DBA RECOLORADO® -- All Rights Reserved 6455 S. Yosemite St., Suite 500 Greenwood Village, CO 80111 USA
Listing information last updated on November 1st, 2025 at 5:03am MDT.

