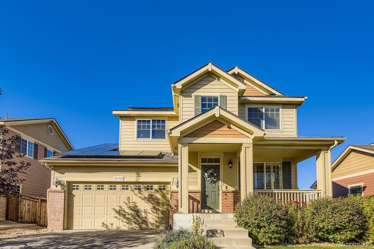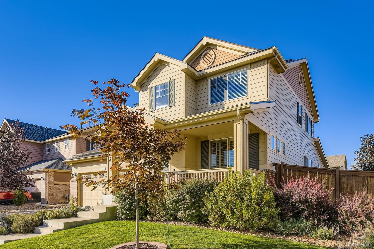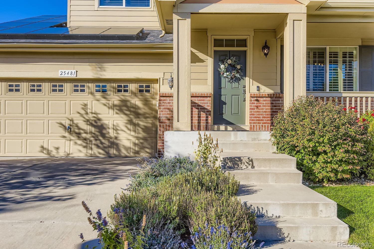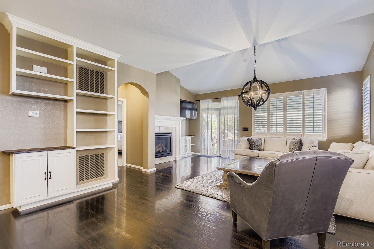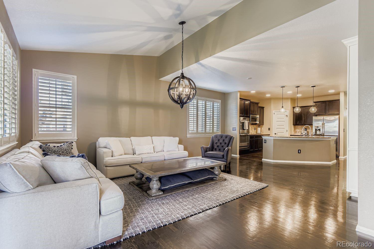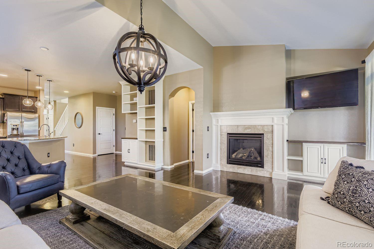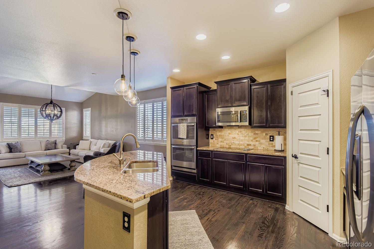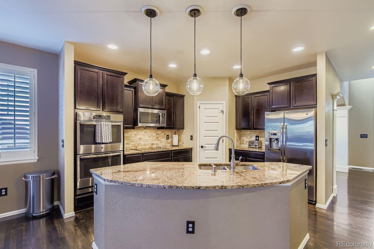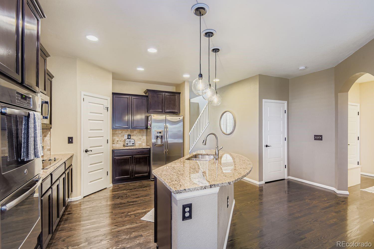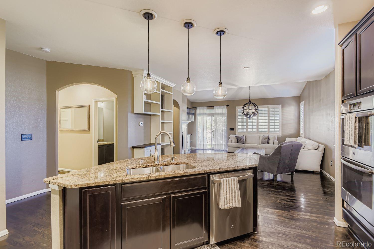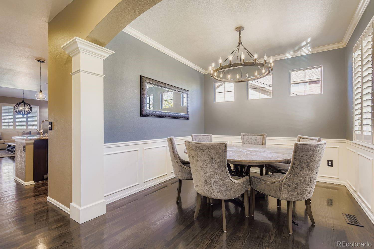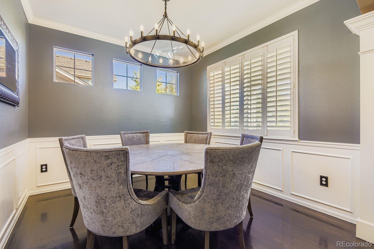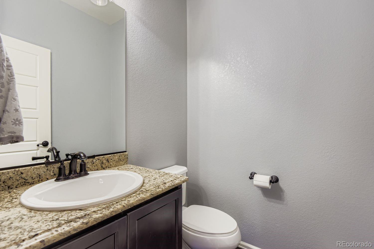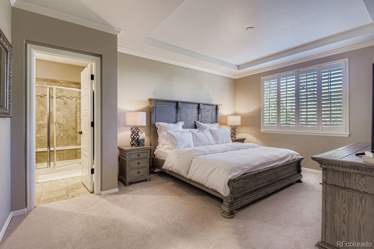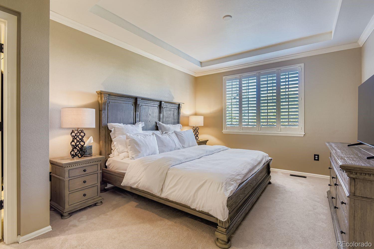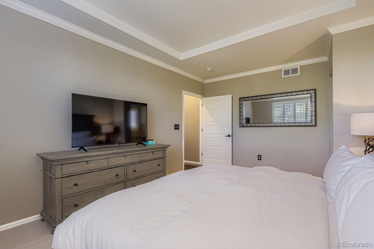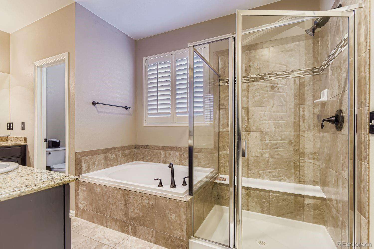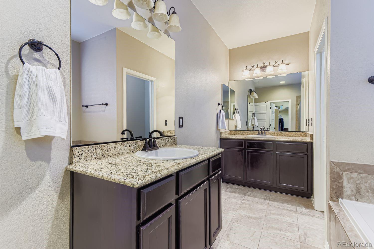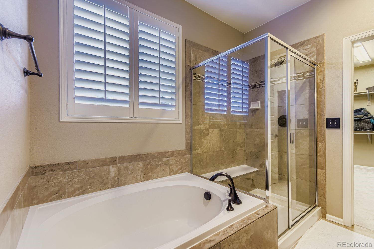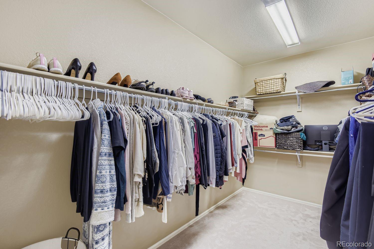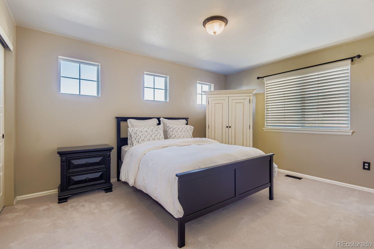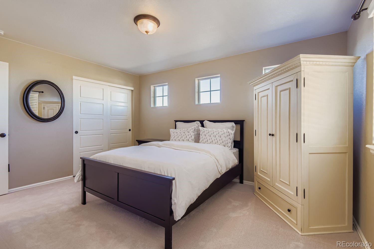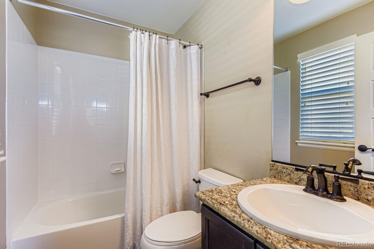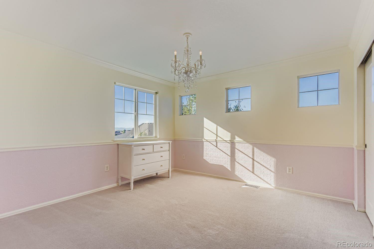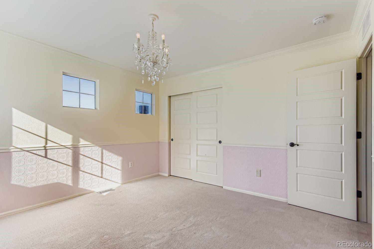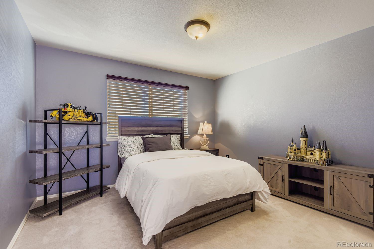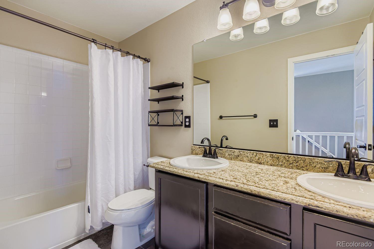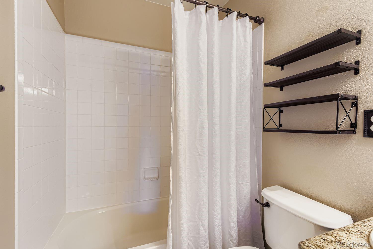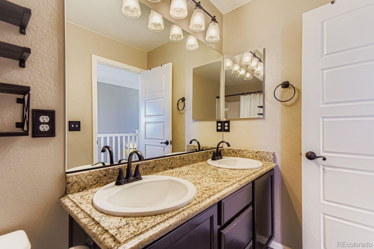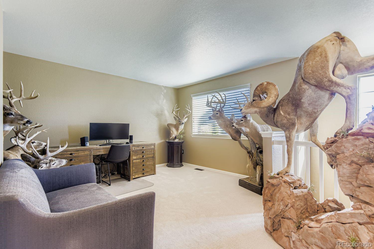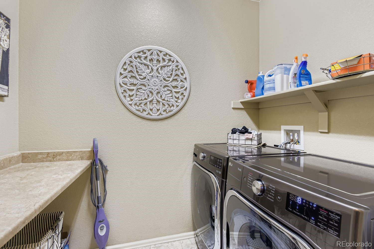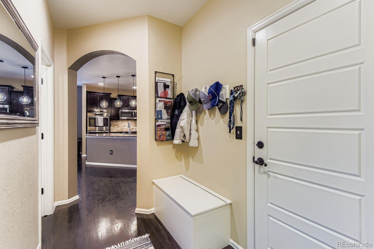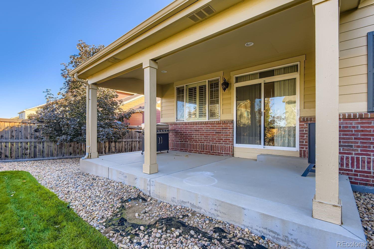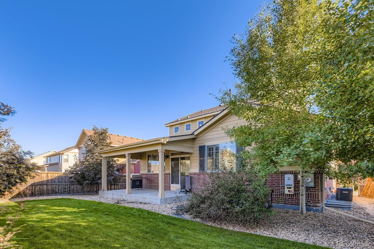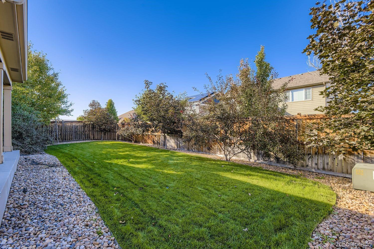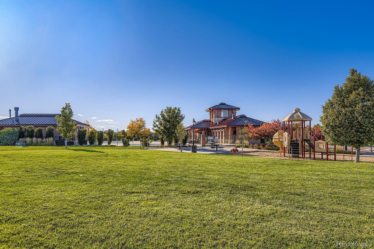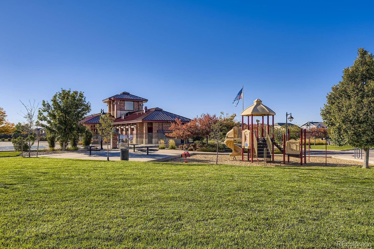Find us on...
Dashboard
- 4 Beds
- 4 Baths
- 2,499 Sqft
- .16 Acres
New Search X
25481 E 2nd Place
Discover the perfect balance of serenity & convenience in this beautifully maintained home, ideally located just 10 minutes from Buckley Space Force Base, 15 minutes from DIA, & 20 minutes from downtown Denver. Enjoy the peacefulness of living on the outer city limits—where quiet streets, mature trees, & open space create a true retreat from the bustle of the city. Just 2 HOMES AWAY, a large park awaits w swimming/toddler pools, basketball court, & scenic walking paths—ideal for morning jogs or evening dog walks. Step inside one of the largest floor plans in Traditions to find pride of ownership at every turn. The main-floor primary suite offers a luxurious 5-piece bath & a large walk-in closet. The formal dining room showcases rich 2¾" solid oak flooring & crown molding/Wainscoting, while the living room features elegant built-in bookshelves, gas fireplace & views of the backyard. A spacious gourmet kitchen boasts 42-inch cabinets, a generous corner pantry, large island w/ breakfast bar seating, slab granite & double wall ovens for the perfect place to create. The main level comes together w hardwood floors, Plantation shutters & laundry allowing for main floor living if needed. Upstairs, 3 beds & a versatile loft provide ample space for family/guests, complemented by a private en-suite bedroom/bath. The newer carpet & recently installed H2O heater ensure peace of mind, while the oversized basement offers unlimited growth potential for a home theater, gym, or addl bedrooms. Enjoy entertaining on the expansive back covered patio surrounded by a fully enclosed 6-foot privacy fence & lush landscaping w mature trees. Highlights: $30,000 PAID-IN-FULL SOLAR SYSTEM (virtually eliminating summer electric bills), tall garage ceilings for extra storage, AND A NEW ROOF. Close proximity to E-470, the community clubhouse, & countless amenities, this home combines suburban tranquility w unmatched accessibility—an exceptional opportunity to live, work, & play in comfort & style.
Listing Office: Infinity Group Realty Denver 
Essential Information
- MLS® #2748919
- Price$654,900
- Bedrooms4
- Bathrooms4.00
- Full Baths3
- Half Baths1
- Square Footage2,499
- Acres0.16
- Year Built2013
- TypeResidential
- Sub-TypeSingle Family Residence
- StyleTraditional
- StatusActive
Community Information
- Address25481 E 2nd Place
- SubdivisionTraditions
- CityAurora
- CountyArapahoe
- StateCO
- Zip Code80018
Amenities
- Parking Spaces2
- # of Garages2
Amenities
Clubhouse, Park, Playground, Pool, Trail(s)
Utilities
Cable Available, Electricity Connected, Internet Access (Wired), Natural Gas Connected, Phone Available
Interior
- HeatingForced Air, Natural Gas
- CoolingCentral Air
- FireplaceYes
- # of Fireplaces1
- FireplacesFamily Room
- StoriesTwo
Interior Features
Built-in Features, Ceiling Fan(s), Eat-in Kitchen, Five Piece Bath, Granite Counters, Kitchen Island, Open Floorplan, Primary Suite, Smoke Free, Walk-In Closet(s)
Appliances
Cooktop, Dishwasher, Disposal, Double Oven, Microwave, Refrigerator
Exterior
- Exterior FeaturesPrivate Yard, Rain Gutters
- RoofComposition
Lot Description
Irrigated, Landscaped, Level, Master Planned, Sprinklers In Front, Sprinklers In Rear
Windows
Double Pane Windows, Window Coverings, Window Treatments
School Information
- DistrictAdams-Arapahoe 28J
- ElementaryVista Peak
- MiddleVista Peak
- HighVista Peak
Additional Information
- Date ListedOctober 10th, 2025
Listing Details
 Infinity Group Realty Denver
Infinity Group Realty Denver
 Terms and Conditions: The content relating to real estate for sale in this Web site comes in part from the Internet Data eXchange ("IDX") program of METROLIST, INC., DBA RECOLORADO® Real estate listings held by brokers other than RE/MAX Professionals are marked with the IDX Logo. This information is being provided for the consumers personal, non-commercial use and may not be used for any other purpose. All information subject to change and should be independently verified.
Terms and Conditions: The content relating to real estate for sale in this Web site comes in part from the Internet Data eXchange ("IDX") program of METROLIST, INC., DBA RECOLORADO® Real estate listings held by brokers other than RE/MAX Professionals are marked with the IDX Logo. This information is being provided for the consumers personal, non-commercial use and may not be used for any other purpose. All information subject to change and should be independently verified.
Copyright 2025 METROLIST, INC., DBA RECOLORADO® -- All Rights Reserved 6455 S. Yosemite St., Suite 500 Greenwood Village, CO 80111 USA
Listing information last updated on December 6th, 2025 at 11:03pm MST.

