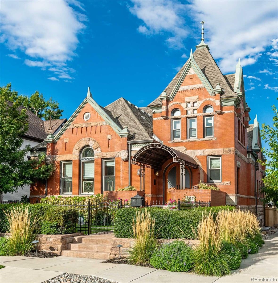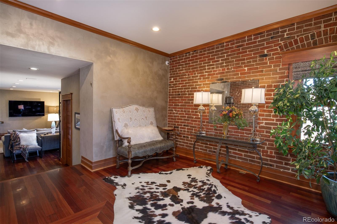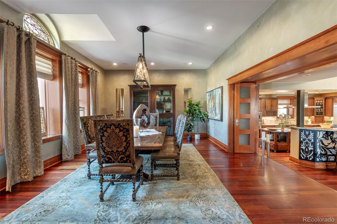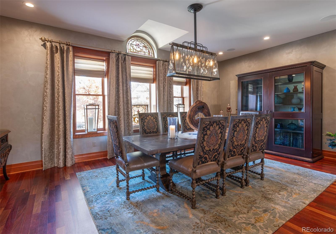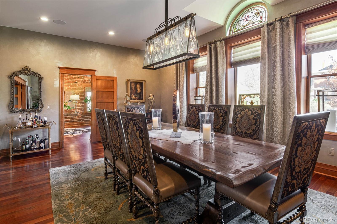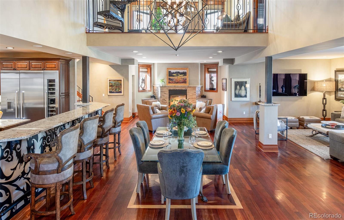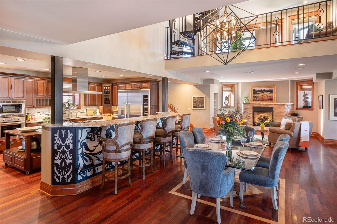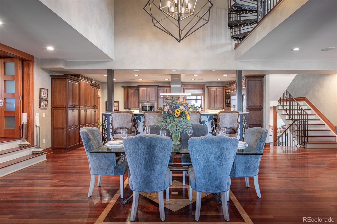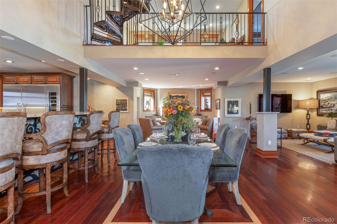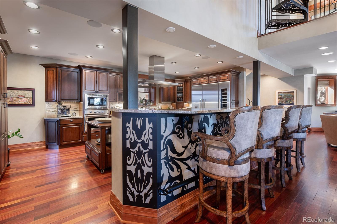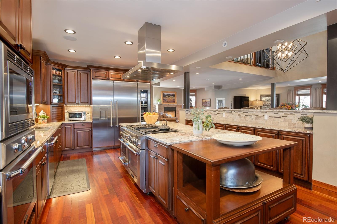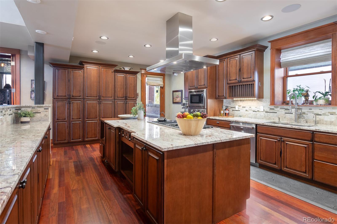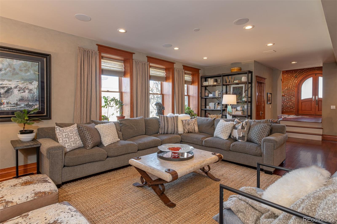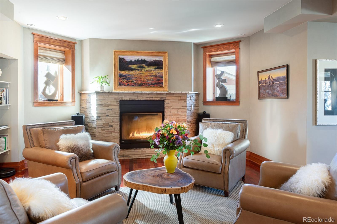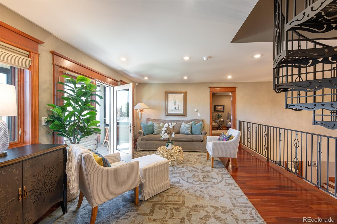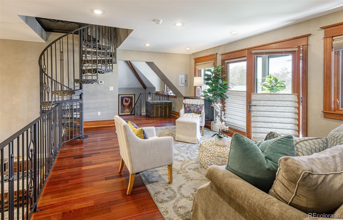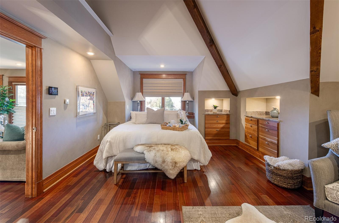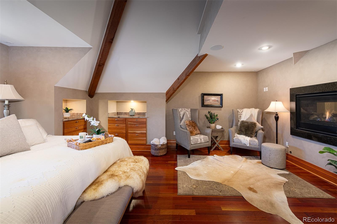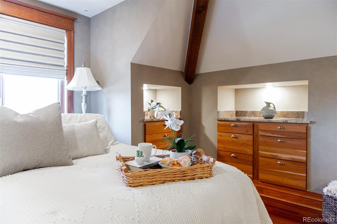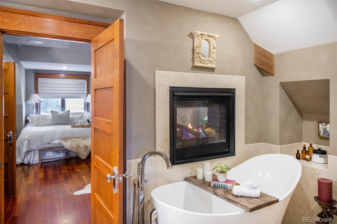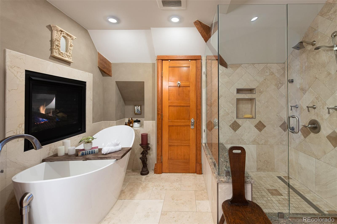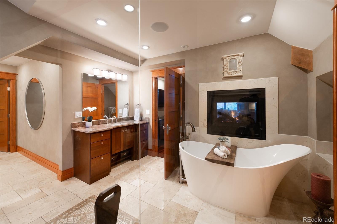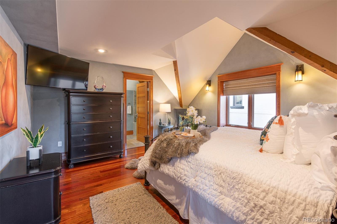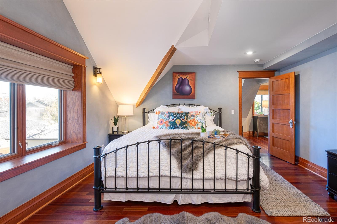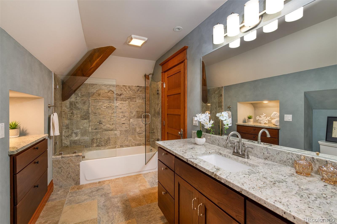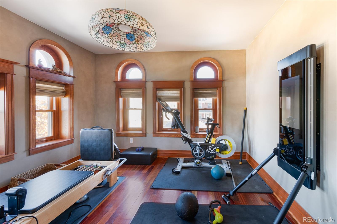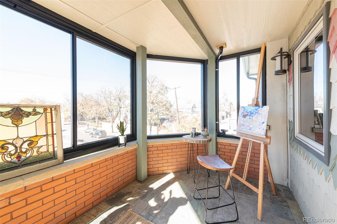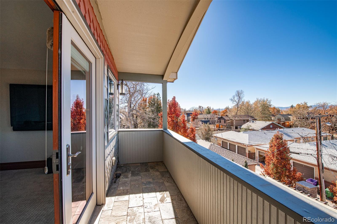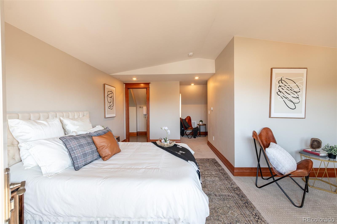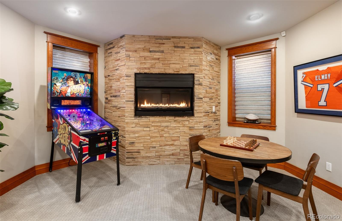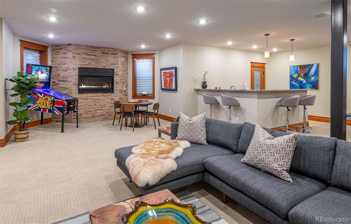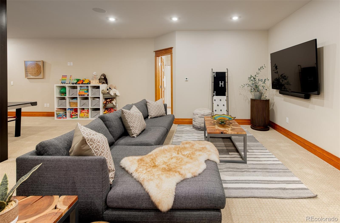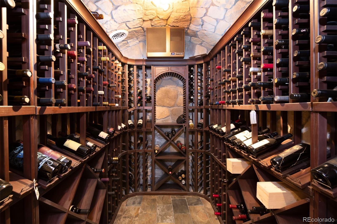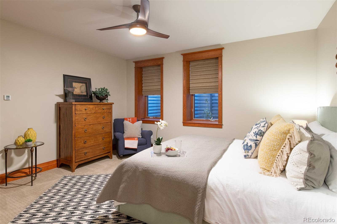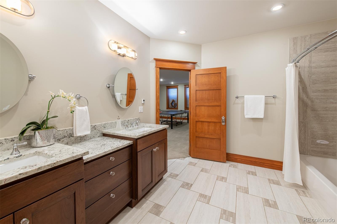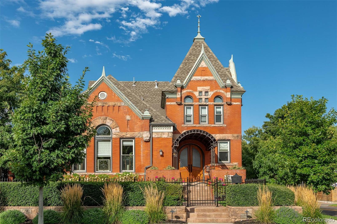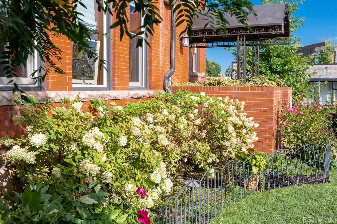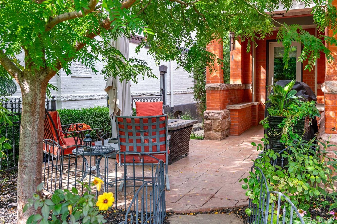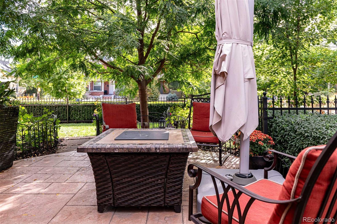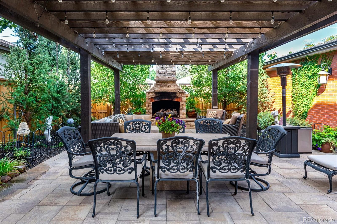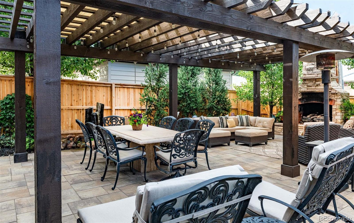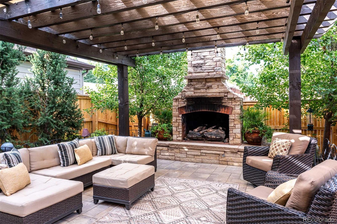Find us on...
Dashboard
- 4 Beds
- 5 Baths
- 6,571 Sqft
- .17 Acres
New Search X
501 S Pearl Street
Whether you immediately see the vaulted arches and beams, tall windows and doors, or the open concept and historic charm, the unique features of the church architecture at 501 South Pearl Street makes for an awe-inspiring space. Located in one of Denver’s most sought-after neighborhoods, this multilevel home multilevel home retains much of its original character, including 20+ foot cathedral ceilings and a main level great room that is surrounded by multiple dining and seating areas which can be arranged in a number of formats across the central gathering space. Cozy but yet majestic, this 6700 + square foot renovated residence offers an entertainer’s kitchen with professional level appliances, an elegant primary suite, four bedrooms and five baths, loft seating area with an office, a wine cellar, fully landscaped outdoor spaces, and much more. This unique home is steeped in history yet shows thoughtful attention to details.
Listing Office: RE/MAX of Cherry Creek 
Essential Information
- MLS® #2752049
- Price$2,950,000
- Bedrooms4
- Bathrooms5.00
- Full Baths3
- Half Baths1
- Square Footage6,571
- Acres0.17
- Year Built1893
- TypeResidential
- Sub-TypeSingle Family Residence
- StyleTraditional, Victorian
- StatusActive
Community Information
- Address501 S Pearl Street
- SubdivisionWashington Park
- CityDenver
- CountyDenver
- StateCO
- Zip Code80209
Amenities
- Parking Spaces3
- # of Garages3
- ViewMountain(s)
Parking
220 Volts, Concrete, Dry Walled, Electric Vehicle Charging Station(s), Exterior Access Door, Finished Garage, Lighted
Interior
- HeatingRadiant Floor
- CoolingCentral Air
- FireplaceYes
- # of Fireplaces4
- StoriesThree Or More
Interior Features
Audio/Video Controls, Ceiling Fan(s), Entrance Foyer, Five Piece Bath, Granite Counters, High Ceilings, Kitchen Island, Open Floorplan, Primary Suite, Smart Light(s), Smart Thermostat, Vaulted Ceiling(s), Walk-In Closet(s), Wet Bar
Appliances
Bar Fridge, Cooktop, Dishwasher, Disposal, Dryer, Microwave, Oven, Range, Range Hood, Refrigerator, Sump Pump, Tankless Water Heater, Washer, Wine Cooler
Fireplaces
Basement, Bedroom, Great Room, Outside
Exterior
- RoofComposition
Exterior Features
Balcony, Garden, Private Yard, Water Feature
Lot Description
Corner Lot, Landscaped, Level, Sprinklers In Front, Sprinklers In Rear
Windows
Double Pane Windows, Window Coverings, Window Treatments
School Information
- DistrictDenver 1
- ElementaryLincoln
- MiddleGrant
- HighSouth
Additional Information
- Date ListedSeptember 6th, 2025
- ZoningU-SU-B
Listing Details
 RE/MAX of Cherry Creek
RE/MAX of Cherry Creek
 Terms and Conditions: The content relating to real estate for sale in this Web site comes in part from the Internet Data eXchange ("IDX") program of METROLIST, INC., DBA RECOLORADO® Real estate listings held by brokers other than RE/MAX Professionals are marked with the IDX Logo. This information is being provided for the consumers personal, non-commercial use and may not be used for any other purpose. All information subject to change and should be independently verified.
Terms and Conditions: The content relating to real estate for sale in this Web site comes in part from the Internet Data eXchange ("IDX") program of METROLIST, INC., DBA RECOLORADO® Real estate listings held by brokers other than RE/MAX Professionals are marked with the IDX Logo. This information is being provided for the consumers personal, non-commercial use and may not be used for any other purpose. All information subject to change and should be independently verified.
Copyright 2026 METROLIST, INC., DBA RECOLORADO® -- All Rights Reserved 6455 S. Yosemite St., Suite 500 Greenwood Village, CO 80111 USA
Listing information last updated on March 1st, 2026 at 4:03am MST.

