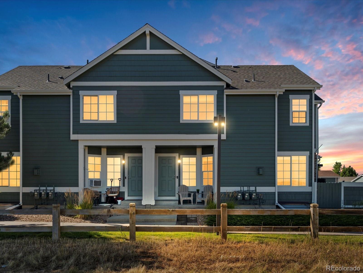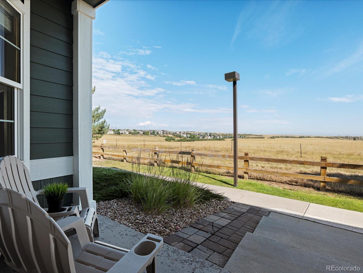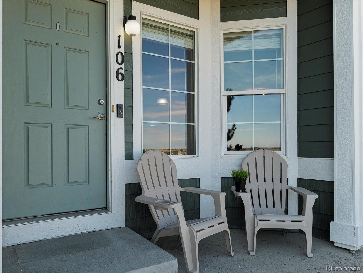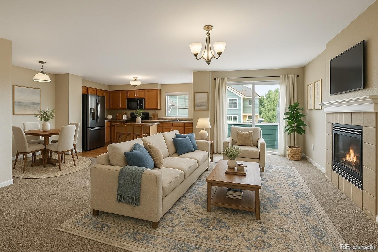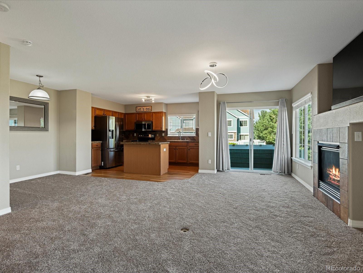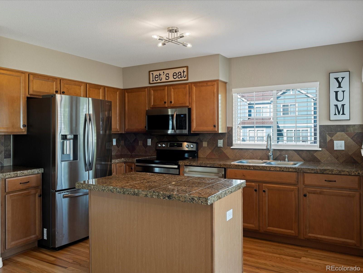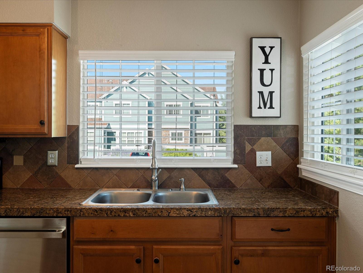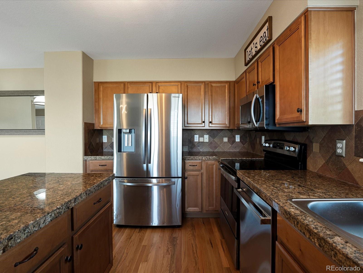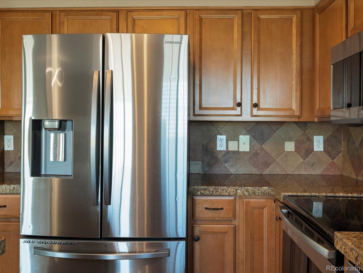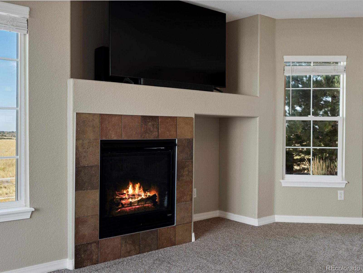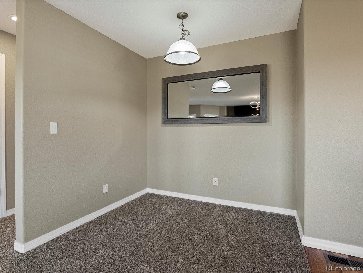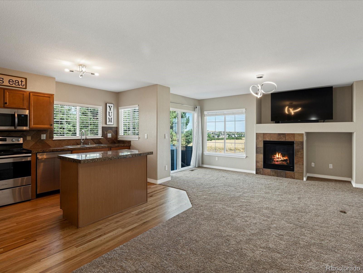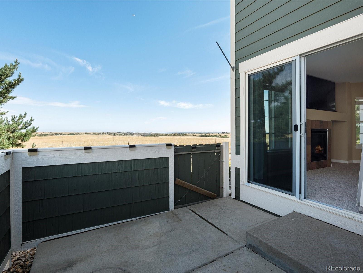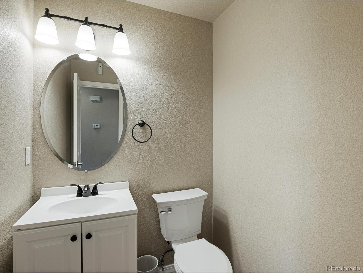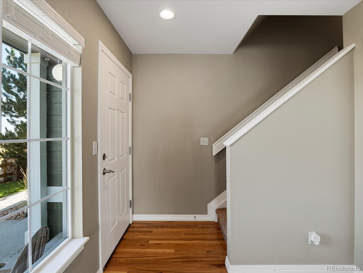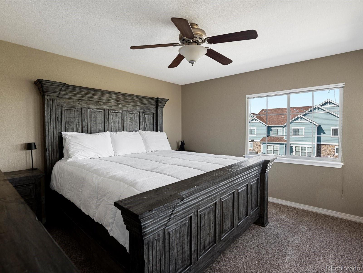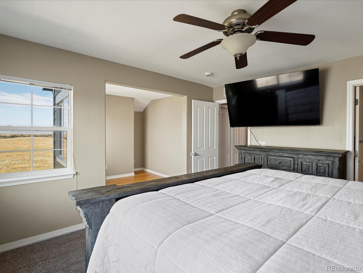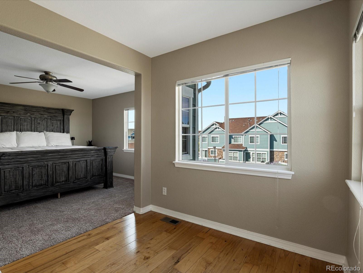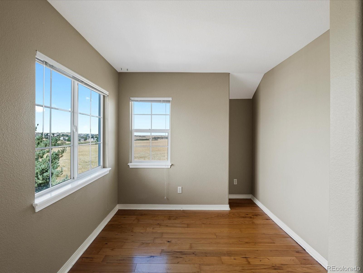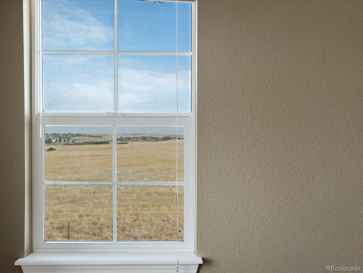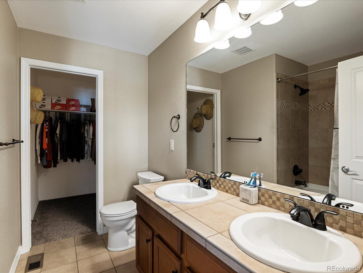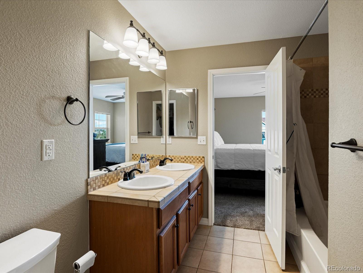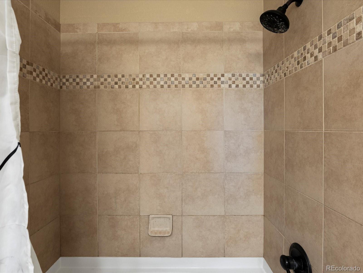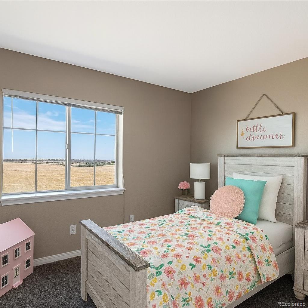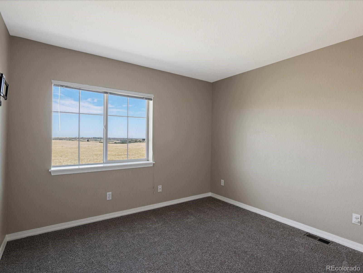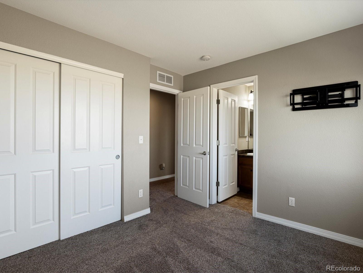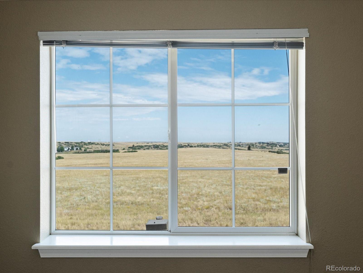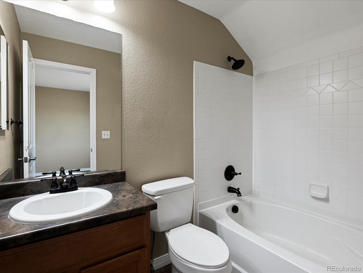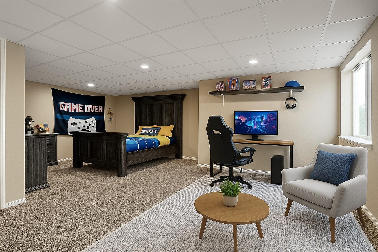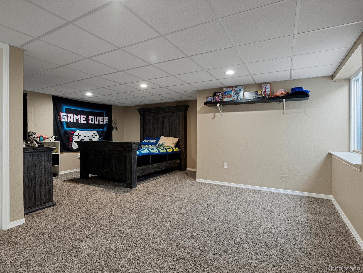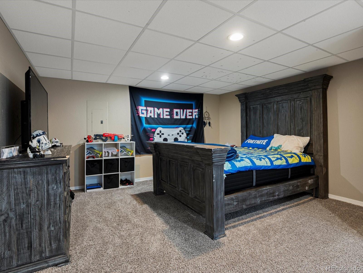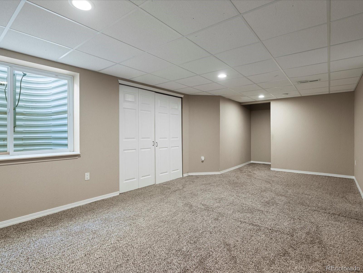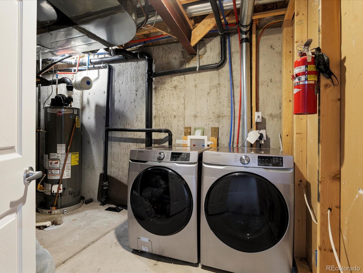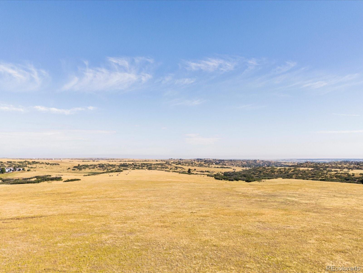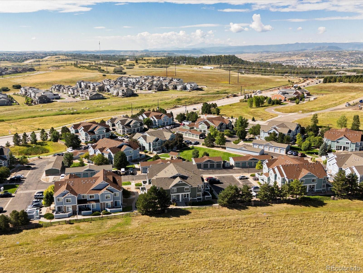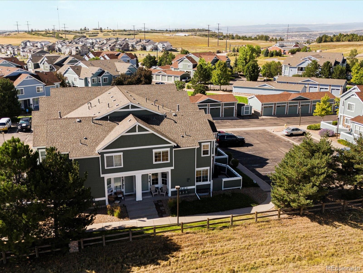Find us on...
Dashboard
- $400k Price
- 3 Beds
- 3 Baths
- 1,297 Sqft
New Search X
2423 Cutters Circle 106
This spacious townhouse-style condo offers approximately 1,903 sq. ft. of comfort and style with 3 bedrooms, 2.5 bathrooms, and a smart floor plan designed for modern living. On the main level, the open-concept design connects the kitchen, dining, and living areas seamlessly perfect for hosting friends, family dinners, or cozy nights in. Upstairs, you’ll find a luxurious primary suite with a five-piece bath, walk-in closet, and a versatile flex space ideal for a home office or relaxation nook. A second bedroom with its own full bath makes the perfect private retreat. The finished basement adds another 600 sq. ft. and functions beautifully as a 3rd bedroom, rec room, or home office—giving you the flexibility to fit your lifestyle. There is no garage but reserved parking in front of the unit. With fresh paint, refinished hardwoods, and brand-new carpet, this home is truly move-in ready. Step outside to your private patio overlooking peaceful open space—your new favorite spot for morning coffee or evening unwinding. Built in 2007, this home combines modern comfort with the charm of the established Sapphire Pointe community. Conveniently located near I-25, downtown Castle Rock, shopping, dining, and parks—you’ll love the balance of quiet living with easy access to everything you need.
Listing Office: eXp Realty, LLC 
Essential Information
- MLS® #2754196
- Price$399,999
- Bedrooms3
- Bathrooms3.00
- Full Baths2
- Half Baths1
- Square Footage1,297
- Acres0.00
- Year Built2008
- TypeResidential
- Sub-TypeCondominium
- StatusPending
Community Information
- Address2423 Cutters Circle 106
- CityCastle Rock
- CountyDouglas
- StateCO
- Zip Code80108
Subdivision
Cutters Ridge At Sapphire Pointe Condos
Amenities
- UtilitiesCable Available
- Parking Spaces1
- Has PoolYes
- PoolOutdoor Pool
Amenities
Clubhouse, Pool, Tennis Court(s), Trail(s)
Interior
- HeatingForced Air
- CoolingCentral Air
- FireplaceYes
- # of Fireplaces1
- FireplacesFamily Room
- StoriesTwo
Interior Features
Ceiling Fan(s), Eat-in Kitchen, Five Piece Bath, Kitchen Island
Appliances
Dishwasher, Disposal, Microwave, Oven, Refrigerator
Exterior
- RoofComposition
- FoundationSlab
School Information
- DistrictDouglas RE-1
- ElementarySage Canyon
- MiddleMesa
- HighDouglas County
Additional Information
- Date ListedSeptember 4th, 2025
Listing Details
 eXp Realty, LLC
eXp Realty, LLC
 Terms and Conditions: The content relating to real estate for sale in this Web site comes in part from the Internet Data eXchange ("IDX") program of METROLIST, INC., DBA RECOLORADO® Real estate listings held by brokers other than RE/MAX Professionals are marked with the IDX Logo. This information is being provided for the consumers personal, non-commercial use and may not be used for any other purpose. All information subject to change and should be independently verified.
Terms and Conditions: The content relating to real estate for sale in this Web site comes in part from the Internet Data eXchange ("IDX") program of METROLIST, INC., DBA RECOLORADO® Real estate listings held by brokers other than RE/MAX Professionals are marked with the IDX Logo. This information is being provided for the consumers personal, non-commercial use and may not be used for any other purpose. All information subject to change and should be independently verified.
Copyright 2026 METROLIST, INC., DBA RECOLORADO® -- All Rights Reserved 6455 S. Yosemite St., Suite 500 Greenwood Village, CO 80111 USA
Listing information last updated on February 20th, 2026 at 10:33pm MST.

