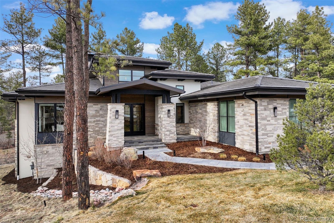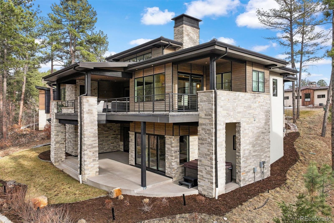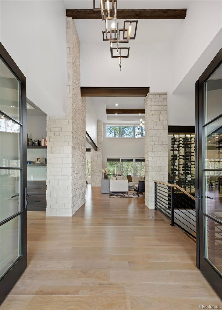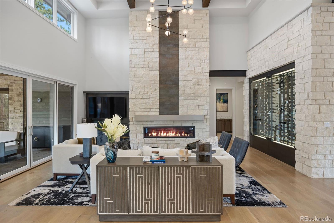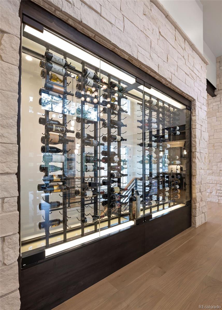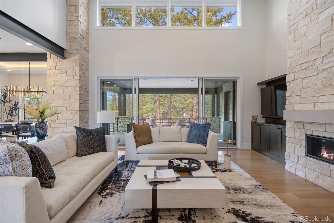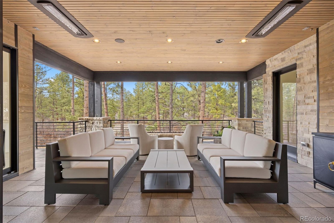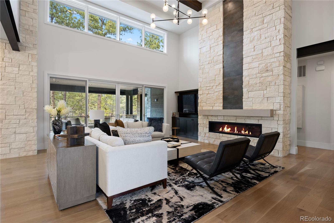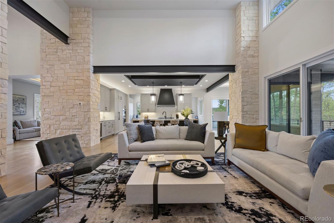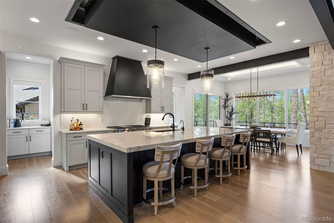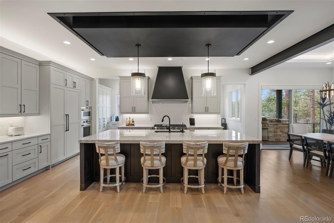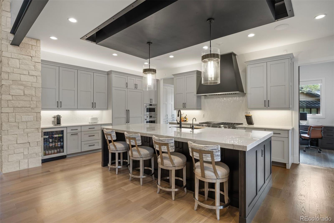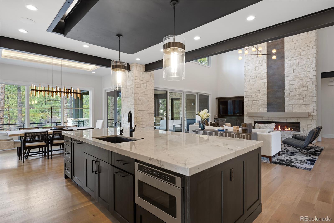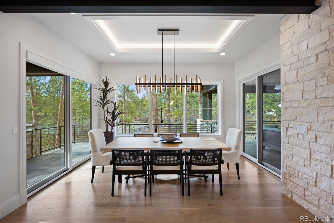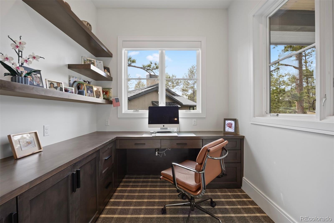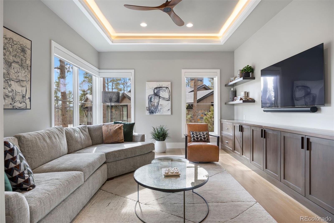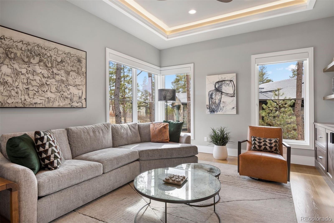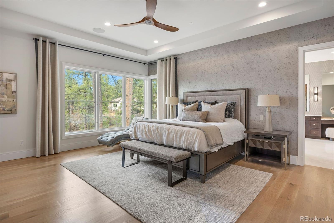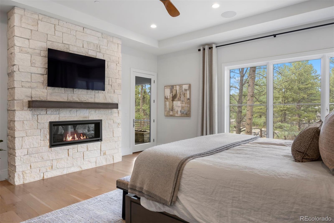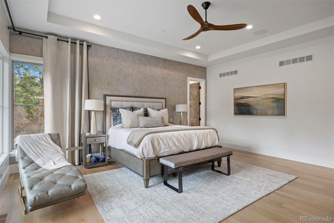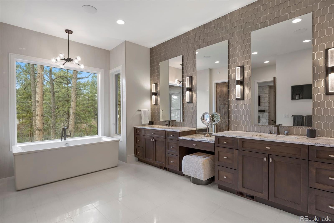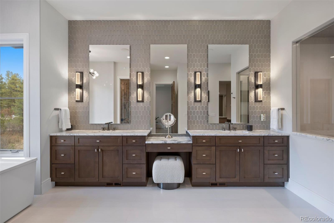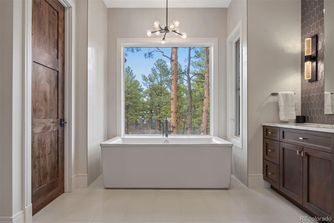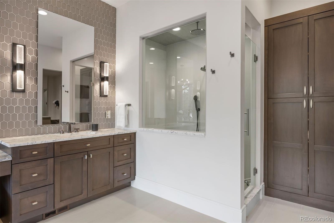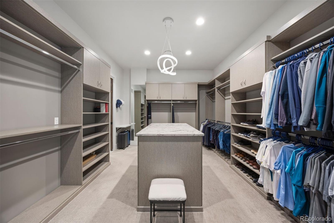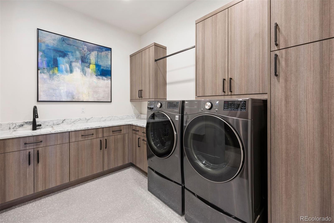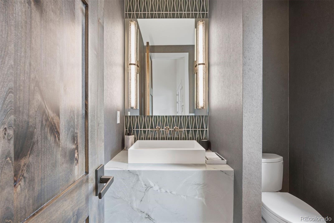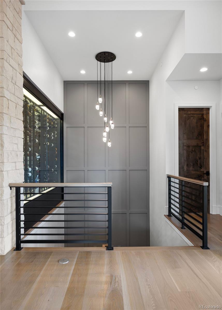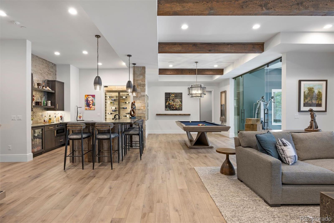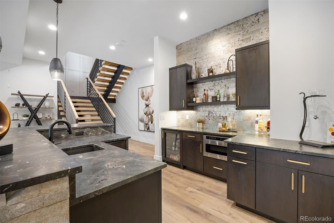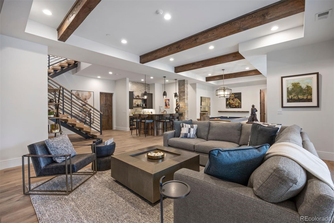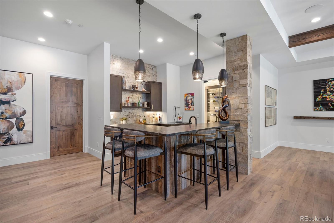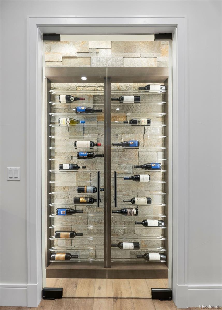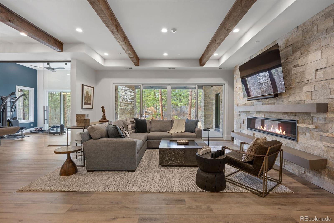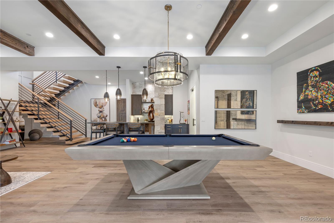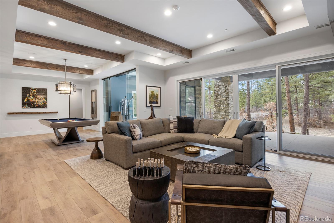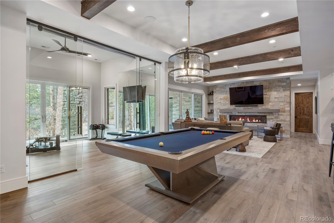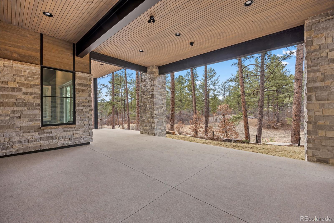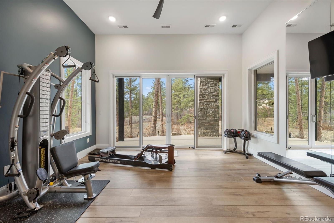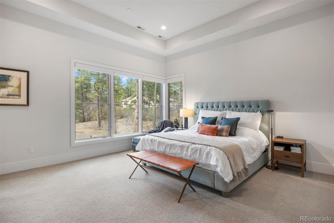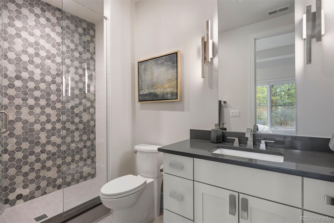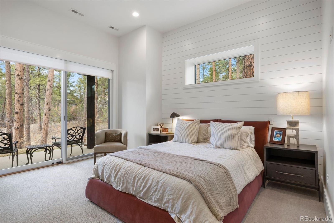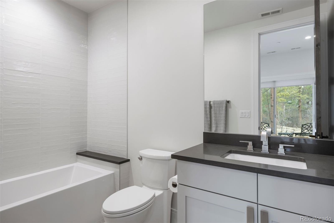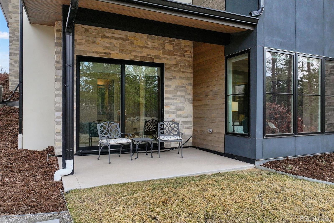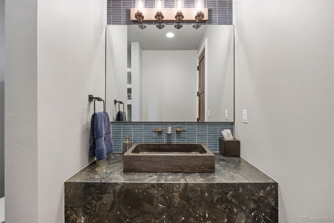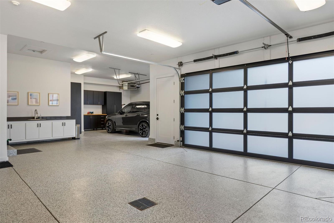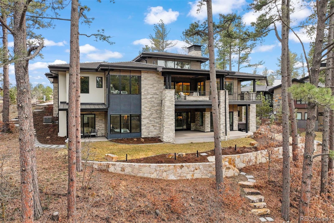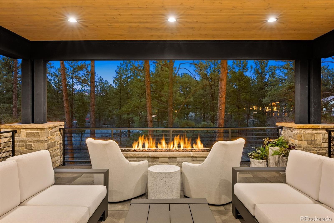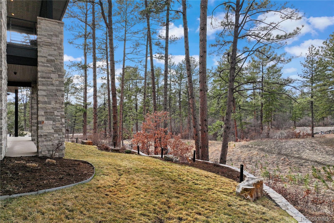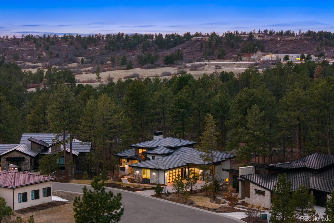Find us on...
Dashboard
- 3 Beds
- 5 Baths
- 5,061 Sqft
- ½ Acres
New Search X
1207 Wildcat Bend Court
Luxury and sophistication blend beautifully in this like-new, modern mountain custom home located in the coveted Village at Castle Pines community. Meticulously designed and maintained for the most discerning homeowner, this residence is a masterpiece of architectural excellence, seamlessly blending contemporary elegance with timeless natural elements. On arrival, you'll enter the striking foyer, where 7” white oak floors and unique stone design elements set an opulent yet comfortable tone. Filled with natural light, the expansive great room showcases a 72” linear fireplace, dramatic wine... more »
Listing Office: LIV Sotheby's International Realty 
Essential Information
- MLS® #2760867
- Price$3,750,000
- Bedrooms3
- Bathrooms5.00
- Full Baths2
- Half Baths2
- Square Footage5,061
- Acres0.50
- Year Built2022
- TypeResidential
- Sub-TypeSingle Family Residence
- StyleContemporary
- StatusActive
Community Information
- Address1207 Wildcat Bend Court
- SubdivisionCastle Pines Village
- CityCastle Rock
- CountyDouglas
- StateCO
- Zip Code80108
Amenities
- Parking Spaces3
- # of Garages3
- ViewMeadow
Amenities
Clubhouse, Fitness Center, Gated, Park, Playground, Pool, Spa/Hot Tub, Tennis Court(s), Trail(s)
Utilities
Cable Available, Electricity Connected, Natural Gas Connected, Phone Available
Parking
220 Volts, Concrete, Electric Vehicle Charging Station(s), Finished, Floor Coating, Oversized
Interior
- HeatingForced Air, Natural Gas
- CoolingCentral Air
- FireplaceYes
- # of Fireplaces4
- StoriesOne
Interior Features
Built-in Features, Ceiling Fan(s), Eat-in Kitchen, Entrance Foyer, Five Piece Bath, High Ceilings, Kitchen Island, Open Floorplan, Pantry, Primary Suite, Solid Surface Counters, Hot Tub, Utility Sink, Walk-In Closet(s), Wet Bar
Appliances
Bar Fridge, Cooktop, Dishwasher, Disposal, Double Oven, Microwave, Range Hood, Refrigerator, Wine Cooler
Fireplaces
Basement, Gas, Great Room, Outside, Primary Bedroom
Exterior
- Lot DescriptionCul-De-Sac
- WindowsWindow Coverings
- RoofConcrete
Exterior Features
Fire Pit, Gas Grill, Gas Valve, Lighting, Rain Gutters, Spa/Hot Tub
School Information
- DistrictDouglas RE-1
- ElementaryBuffalo Ridge
- MiddleRocky Heights
- HighRock Canyon
Additional Information
- Date ListedMarch 14th, 2025
Listing Details
LIV Sotheby's International Realty
Office Contact
schadwick@livsothebysrealty.com,303-829-4713
 Terms and Conditions: The content relating to real estate for sale in this Web site comes in part from the Internet Data eXchange ("IDX") program of METROLIST, INC., DBA RECOLORADO® Real estate listings held by brokers other than RE/MAX Professionals are marked with the IDX Logo. This information is being provided for the consumers personal, non-commercial use and may not be used for any other purpose. All information subject to change and should be independently verified.
Terms and Conditions: The content relating to real estate for sale in this Web site comes in part from the Internet Data eXchange ("IDX") program of METROLIST, INC., DBA RECOLORADO® Real estate listings held by brokers other than RE/MAX Professionals are marked with the IDX Logo. This information is being provided for the consumers personal, non-commercial use and may not be used for any other purpose. All information subject to change and should be independently verified.
Copyright 2025 METROLIST, INC., DBA RECOLORADO® -- All Rights Reserved 6455 S. Yosemite St., Suite 500 Greenwood Village, CO 80111 USA
Listing information last updated on May 4th, 2025 at 11:33pm MDT.

