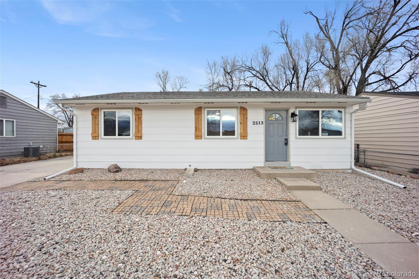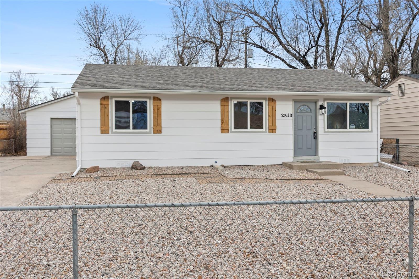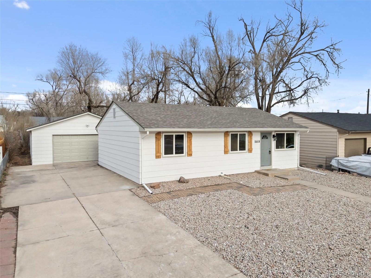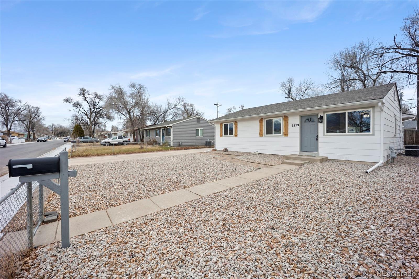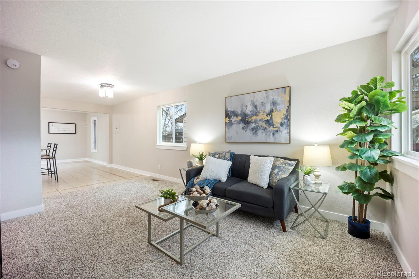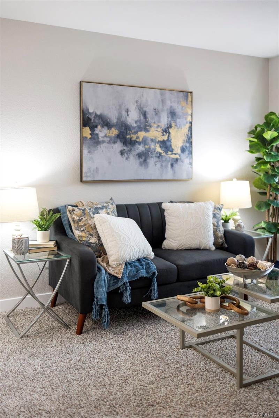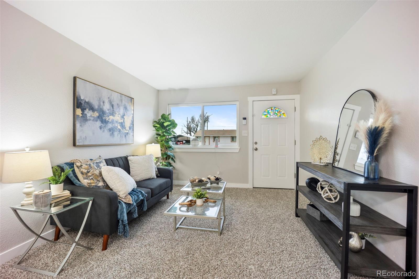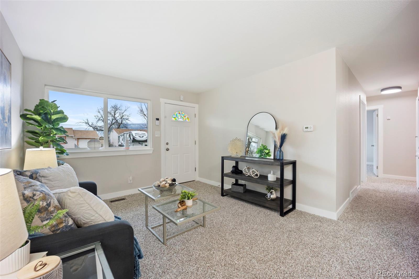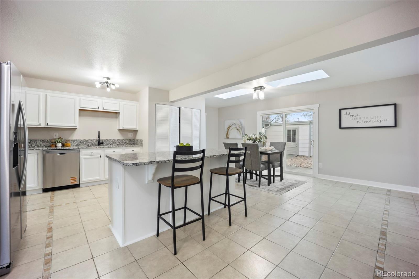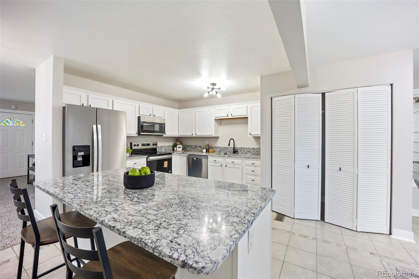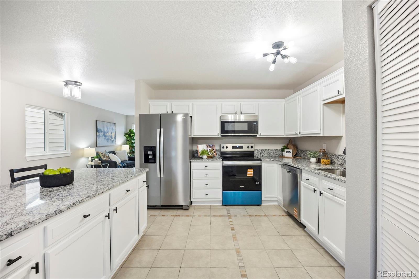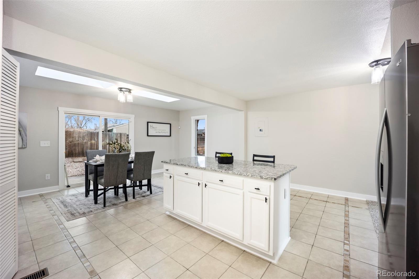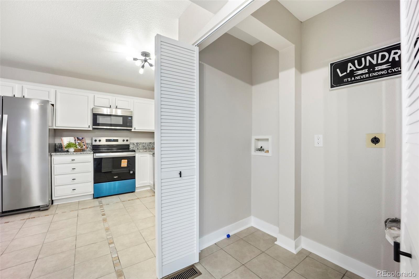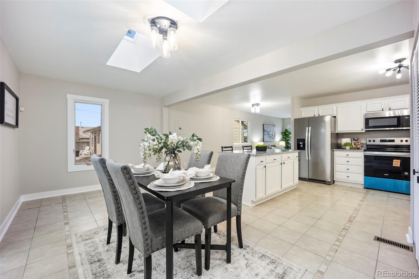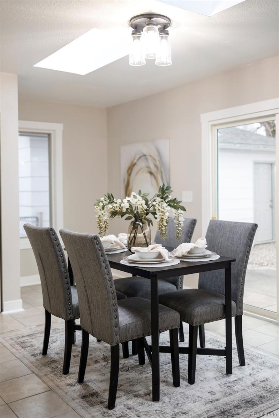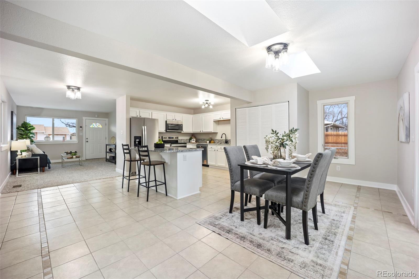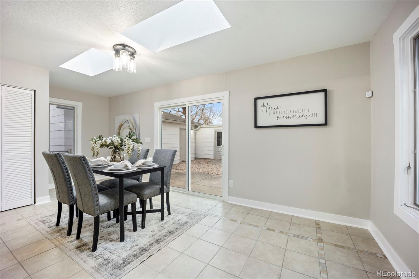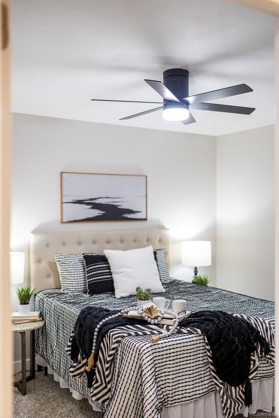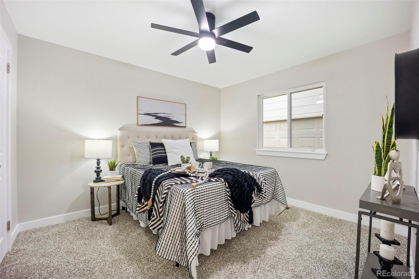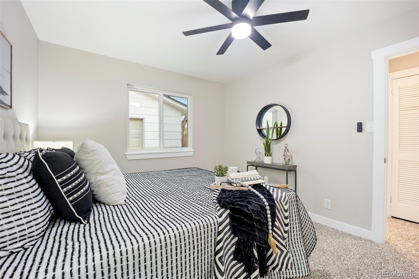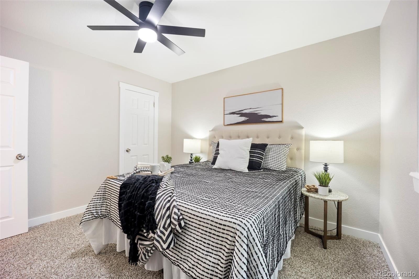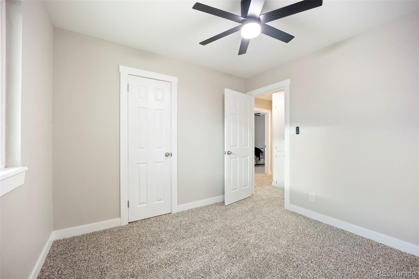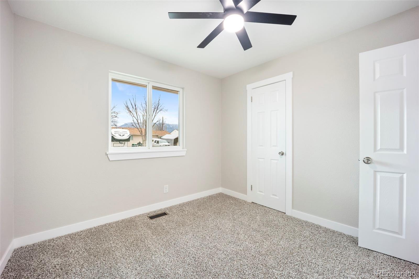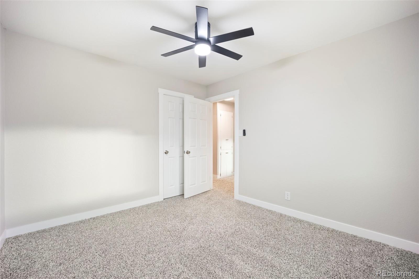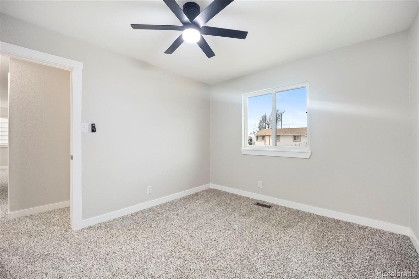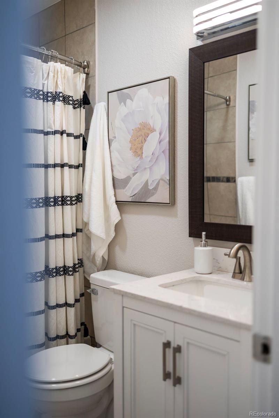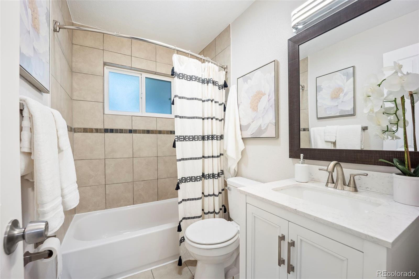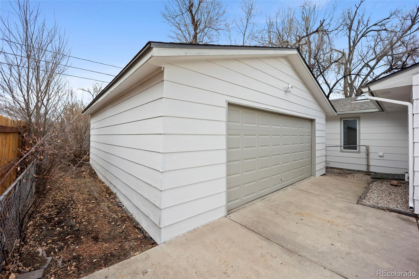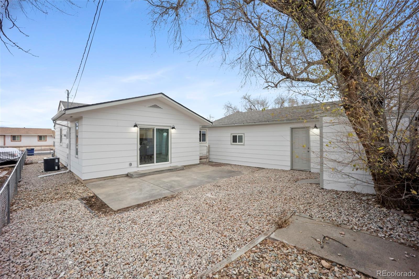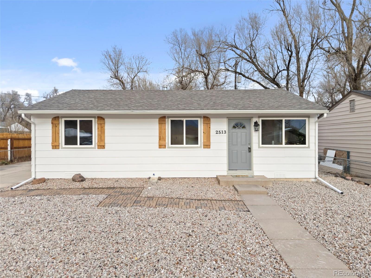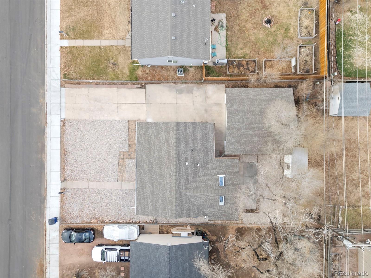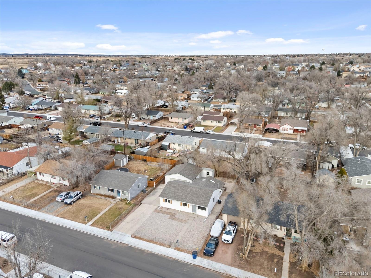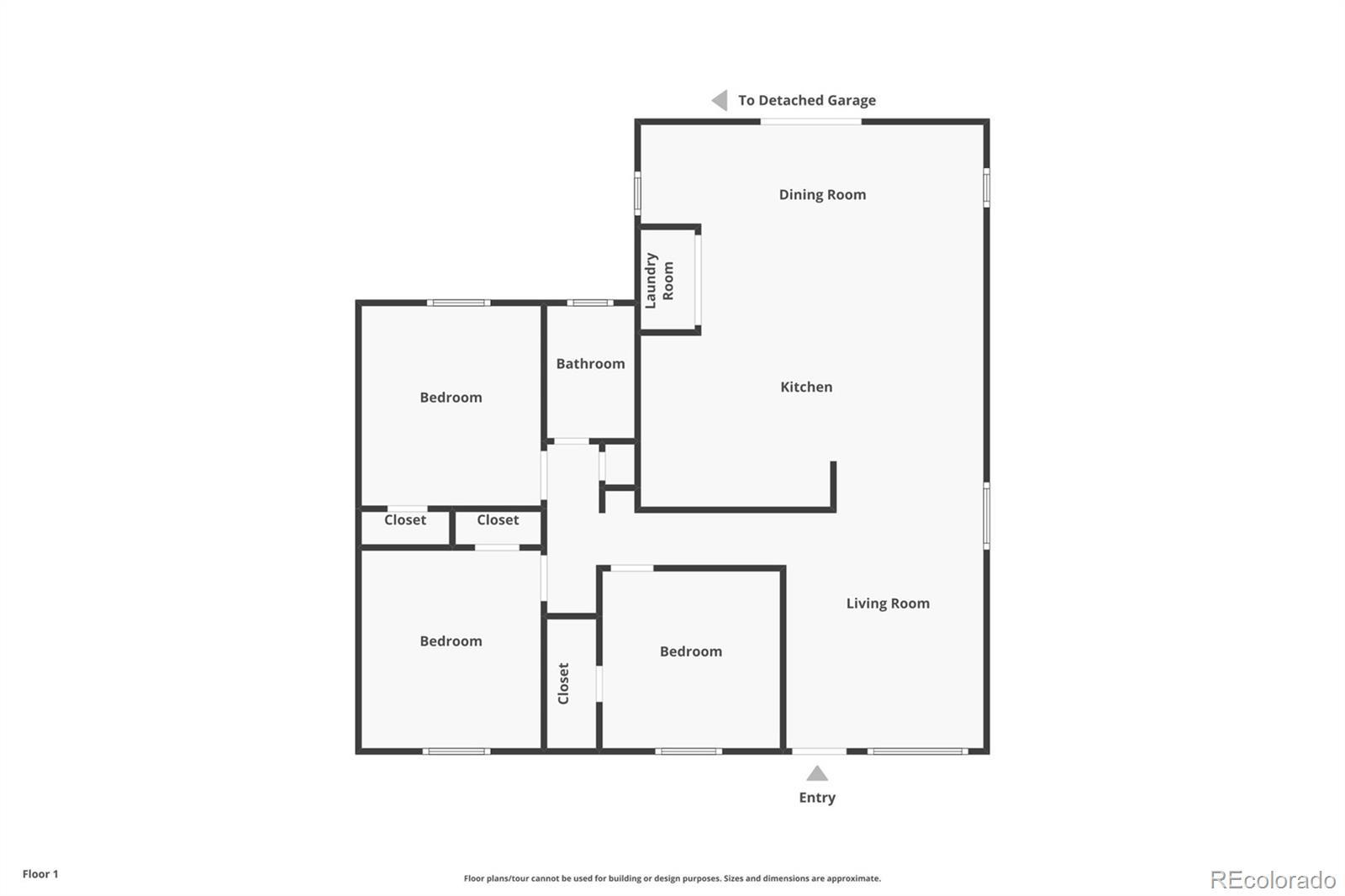Find us on...
Dashboard
- 3 Beds
- 1 Bath
- 1,136 Sqft
- .14 Acres
New Search X
2513 Chimayo Drive
Every aspect of this renovated rancher has been refreshed with warmth and intention, creating a home that feels welcoming the moment you arrive. Light, bright, and thoughtfully updated, it’s a space that invites you to exhale and imagine the life that can unfold here. The crisp white exterior, rustic wood shutters, low-maintenance, fully fenced front yard and clean paver walkways lead indoors to a sunlit living room with fresh paint, plush new carpet, and soft updated lighting. The layout flows easily into the kitchen and dining areas, keeping everyday living connected and comfortable. The beautifully remodeled kitchen brings the heart of the home alive with white cabinetry, slab granite counters, stainless steel appliances, and a spacious island perfect for gathering. Dual skylights brighten the dining area with natural light, while a sliding glass door offers an easy connection to the backyard. Down the hall, three cozy-yet-bright bedrooms provide peaceful retreats with new carpet, updated lighting, & ceiling fans. The full bath is tastefully renewed with clean, modern finishes that feel calming and timeless. Outside, the private fenced backyard is ready for your personal touch—an open, low-maintenance blank canvas with mature trees, a concrete patio, and room to create the outdoor space you’ve envisioned. The detached 2-car garage (24’x24’) is a mechanic's dream, additional storage shed, long driveway, and RV parking add flexibility for vehicles, hobbies, and gear. Peace-of-mind upgrades include a NEW 2025 ROOF, NEWER FURNACE & A/C (2019), NEWER WATER HEATER (2022), & UPGRADED ELECTRICAL. Located in the established Security area—close to military bases, Powers corridor, shopping, restaurants, schools, and parks. This home delivers the perfect blend of style, warmth, and functionality—an easy, sunlit floor plan with upgraded finishes, inviting outdoor space, and a truly turnkey feel. Don’t miss the chance to make it yours!
Listing Office: House Hunters, LLC 
Essential Information
- MLS® #2766540
- Price$338,500
- Bedrooms3
- Bathrooms1.00
- Full Baths1
- Square Footage1,136
- Acres0.14
- Year Built1958
- TypeResidential
- Sub-TypeSingle Family Residence
- StyleContemporary
- StatusActive
Community Information
- Address2513 Chimayo Drive
- SubdivisionSecurity
- CityColorado Springs
- CountyEl Paso
- StateCO
- Zip Code80911
Amenities
- UtilitiesElectricity Available
- Parking Spaces2
- # of Garages2
Parking
Exterior Access Door, Oversized
Interior
- HeatingForced Air
- CoolingCentral Air
- StoriesOne
Interior Features
Ceiling Fan(s), Granite Counters, Kitchen Island, No Stairs, Open Floorplan
Appliances
Dishwasher, Disposal, Microwave, Oven, Range, Refrigerator
Exterior
- Exterior FeaturesPrivate Yard
- Lot DescriptionLevel, Near Public Transit
- RoofShingle
School Information
- DistrictWidefield 3
- ElementaryPinello
- MiddleSproul
- HighWidefield
Additional Information
- Date ListedNovember 27th, 2025
- ZoningRS-5000 CA
Listing Details
 House Hunters, LLC
House Hunters, LLC
 Terms and Conditions: The content relating to real estate for sale in this Web site comes in part from the Internet Data eXchange ("IDX") program of METROLIST, INC., DBA RECOLORADO® Real estate listings held by brokers other than RE/MAX Professionals are marked with the IDX Logo. This information is being provided for the consumers personal, non-commercial use and may not be used for any other purpose. All information subject to change and should be independently verified.
Terms and Conditions: The content relating to real estate for sale in this Web site comes in part from the Internet Data eXchange ("IDX") program of METROLIST, INC., DBA RECOLORADO® Real estate listings held by brokers other than RE/MAX Professionals are marked with the IDX Logo. This information is being provided for the consumers personal, non-commercial use and may not be used for any other purpose. All information subject to change and should be independently verified.
Copyright 2026 METROLIST, INC., DBA RECOLORADO® -- All Rights Reserved 6455 S. Yosemite St., Suite 500 Greenwood Village, CO 80111 USA
Listing information last updated on January 24th, 2026 at 3:37am MST.

