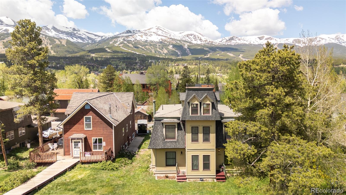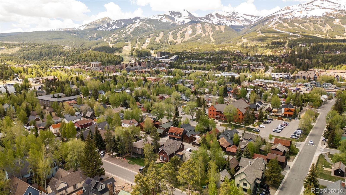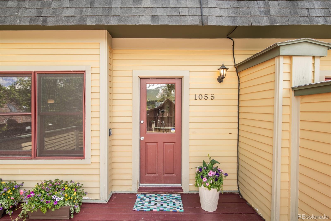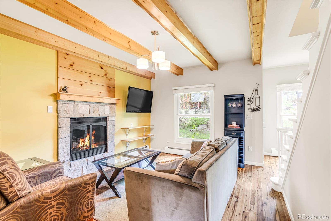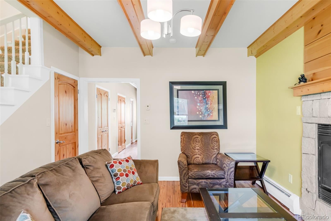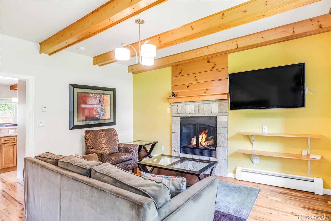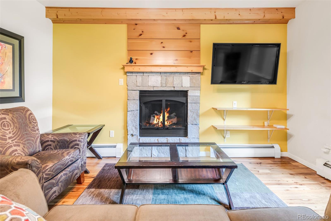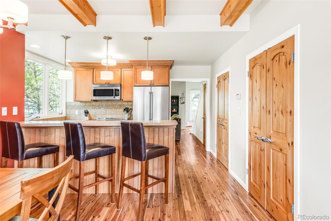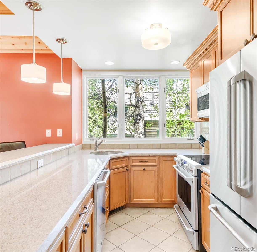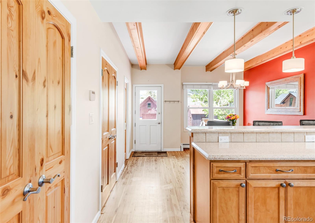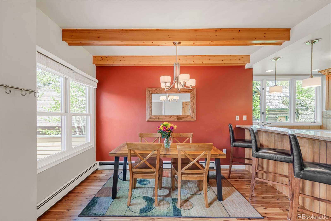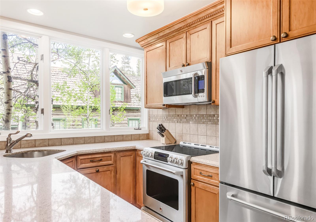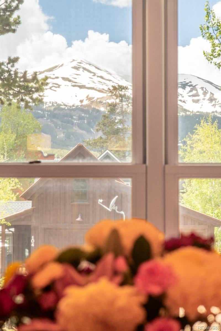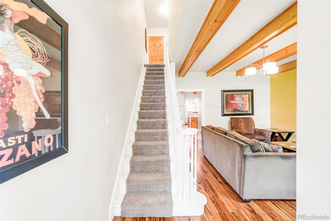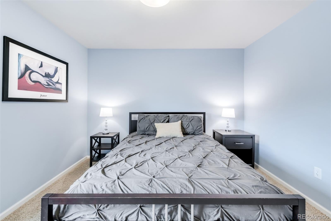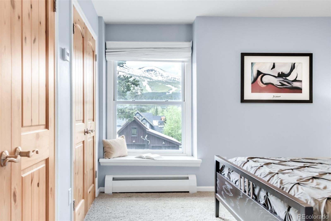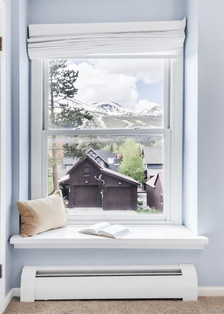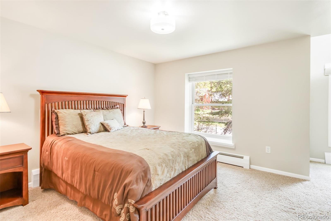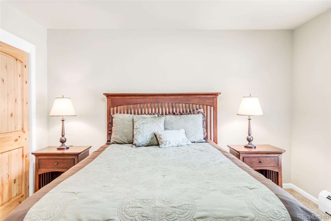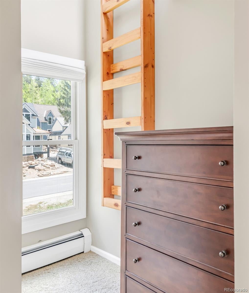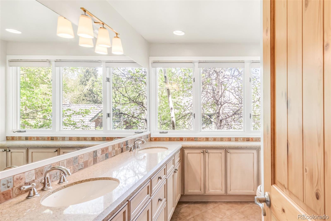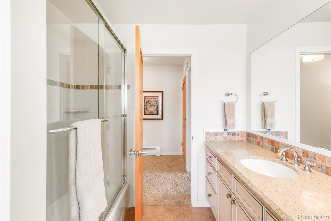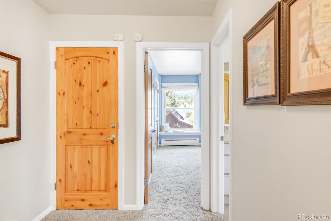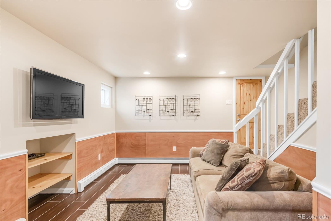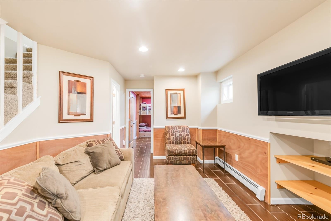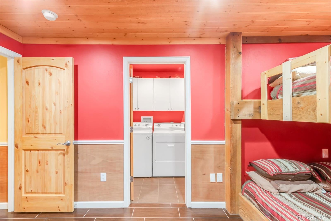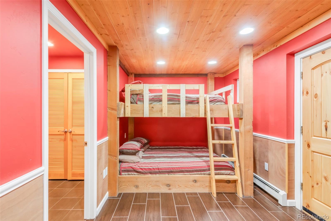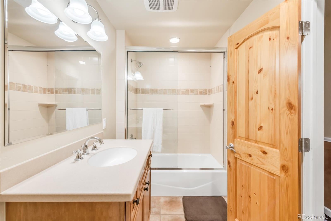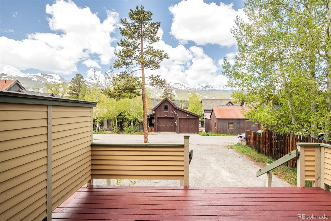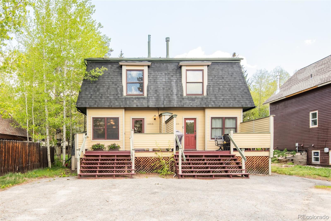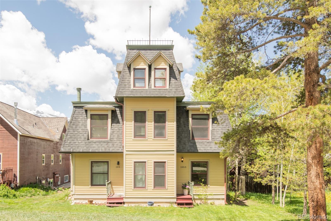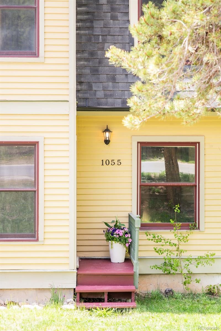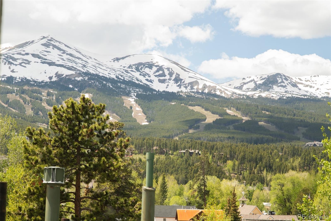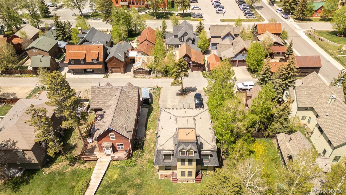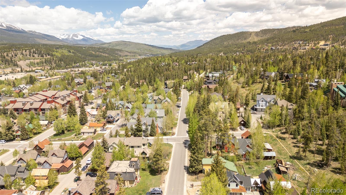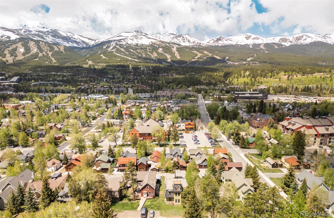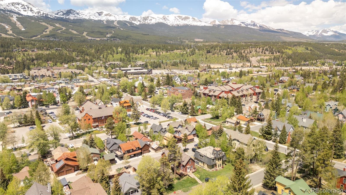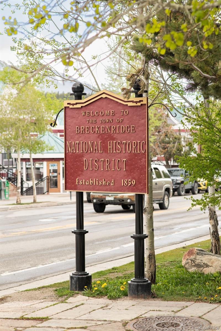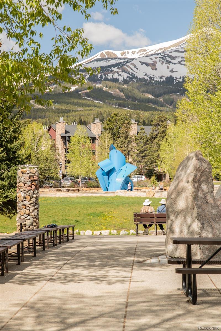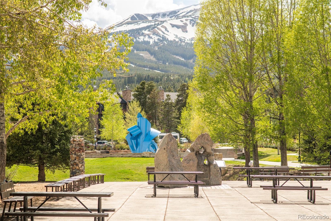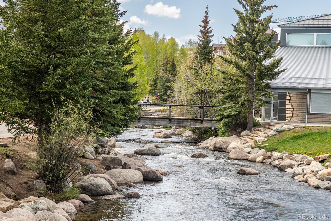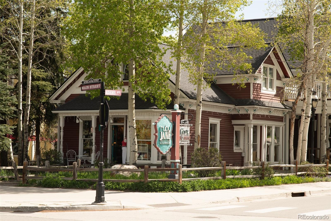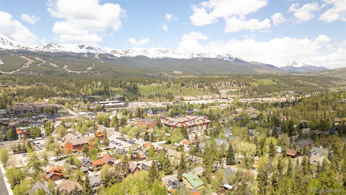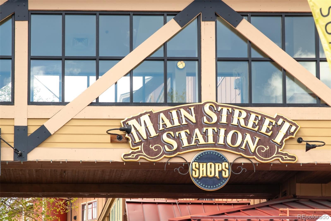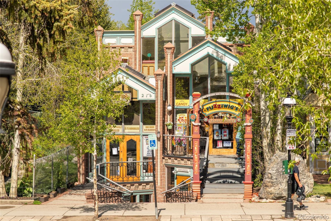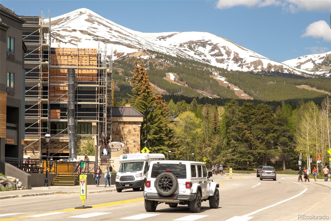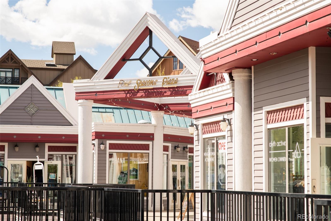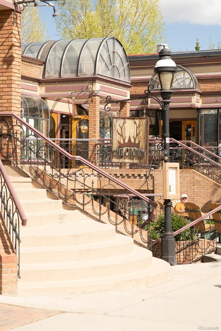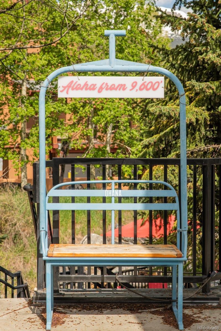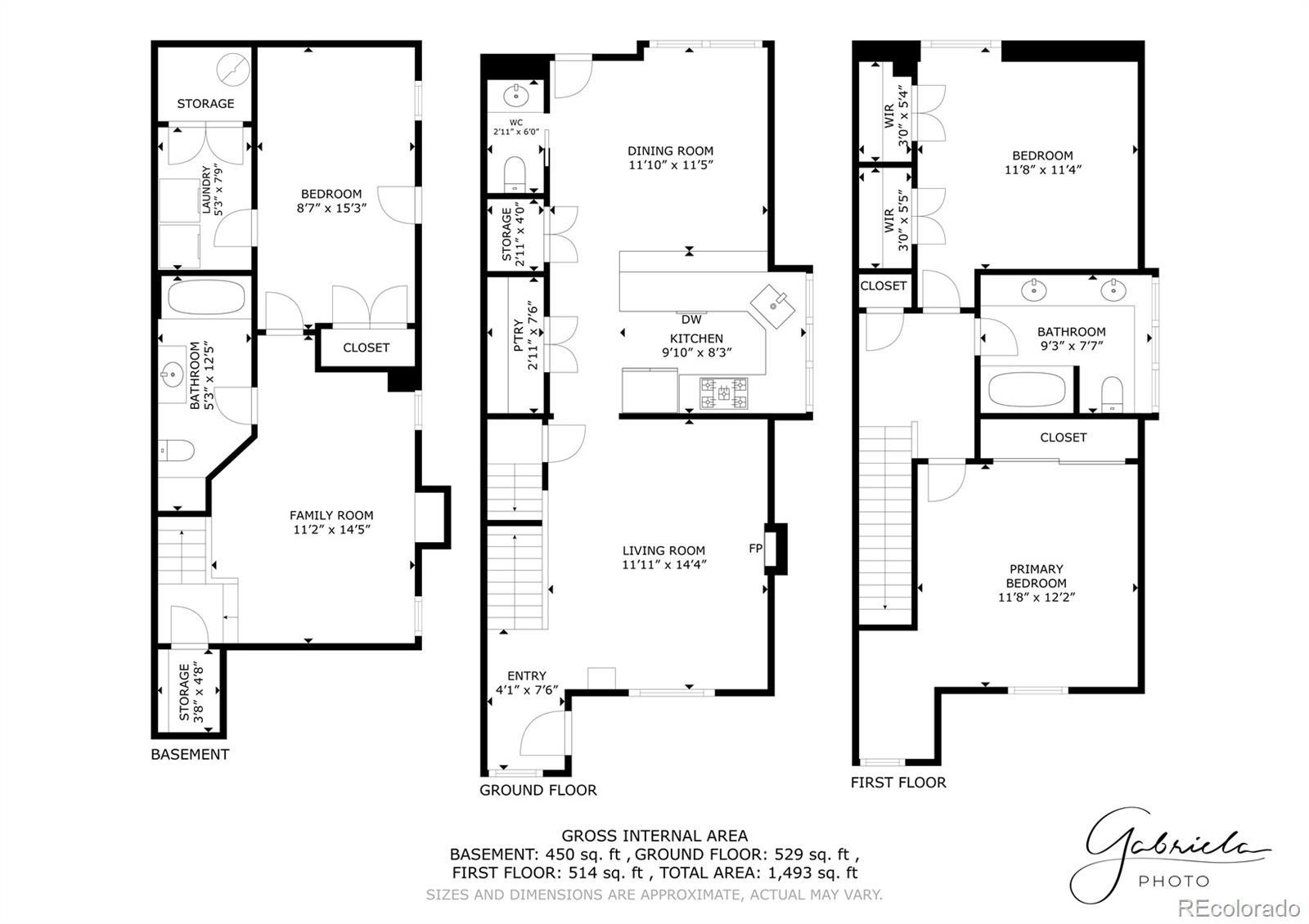Find us on...
Dashboard
- 3 Beds
- 3 Baths
- 1,813 Sqft
- .07 Acres
New Search X
105 S High Street A
Tucked within the charming Breckenridge Historic District—just three blocks from vibrant Main Street—this delightful duplex seamlessly blends mountain tranquility with in-town convenience. Enjoy breathtaking mountain views from the kitchen and dining area, while being just steps from award-winning restaurants, boutique shopping, and a bus stop one block away, offering effortless access to the ski lift. The main level exudes warmth and character, featuring exposed wooden beams, a cozy fireplace, and an open-concept layout. The thoughtfully designed kitchen boasts walls of glass, stainless steel appliances and a peninsula with bar seating, perfect for casual dining or entertaining. Adjacent, the sunlit dining area and back deck frames sweeping alpine vistas and offers an inviting space to gather. Upstairs, two generously sized bedrooms with mountain views share an oversized full bath, while the lower level includes a versatile second living area, a third bedroom, full bath, and laundry room—ideal for guests or multi-generational living. Step outside to a private back deck and savor peaceful moments surrounded by nature. Nestled in a quiet neighborhood near Breckenridge Elementary and scenic trails, this home offers the ultimate mountain retreat with the convenience of small town living.
Listing Office: Milehimodern 
Essential Information
- MLS® #2775526
- Price$1,600,000
- Bedrooms3
- Bathrooms3.00
- Full Baths2
- Half Baths1
- Square Footage1,813
- Acres0.07
- Year Built1973
- TypeResidential
- Sub-TypeSingle Family Residence
- StatusActive
Community Information
- Address105 S High Street A
- SubdivisionEast Breckenridge
- CityBreckenridge
- CountySummit
- StateCO
- Zip Code80424
Amenities
- Parking Spaces2
- ViewMountain(s)
Utilities
Cable Available, Electricity Connected, Internet Access (Wired), Natural Gas Connected, Phone Available
Interior
- HeatingHot Water
- CoolingNone
- FireplaceYes
- # of Fireplaces1
- FireplacesLiving Room
- StoriesThree Or More
Interior Features
Breakfast Bar, Built-in Features, Eat-in Kitchen, High Ceilings, Open Floorplan
Appliances
Dishwasher, Microwave, Oven, Range, Refrigerator
Exterior
- Exterior FeaturesLighting
- WindowsWindow Coverings
- RoofComposition
Lot Description
Level, Near Public Transit, Near Ski Area
School Information
- DistrictSummit RE-1
- ElementaryBreckenridge
- MiddleSummit
- HighSummit
Additional Information
- Date ListedOctober 20th, 2025
- ZoningB17
Listing Details
 Milehimodern
Milehimodern
 Terms and Conditions: The content relating to real estate for sale in this Web site comes in part from the Internet Data eXchange ("IDX") program of METROLIST, INC., DBA RECOLORADO® Real estate listings held by brokers other than RE/MAX Professionals are marked with the IDX Logo. This information is being provided for the consumers personal, non-commercial use and may not be used for any other purpose. All information subject to change and should be independently verified.
Terms and Conditions: The content relating to real estate for sale in this Web site comes in part from the Internet Data eXchange ("IDX") program of METROLIST, INC., DBA RECOLORADO® Real estate listings held by brokers other than RE/MAX Professionals are marked with the IDX Logo. This information is being provided for the consumers personal, non-commercial use and may not be used for any other purpose. All information subject to change and should be independently verified.
Copyright 2026 METROLIST, INC., DBA RECOLORADO® -- All Rights Reserved 6455 S. Yosemite St., Suite 500 Greenwood Village, CO 80111 USA
Listing information last updated on February 8th, 2026 at 2:33pm MST.

