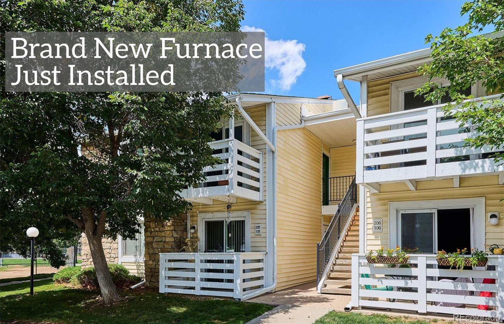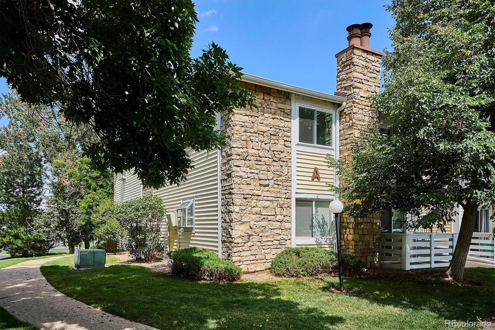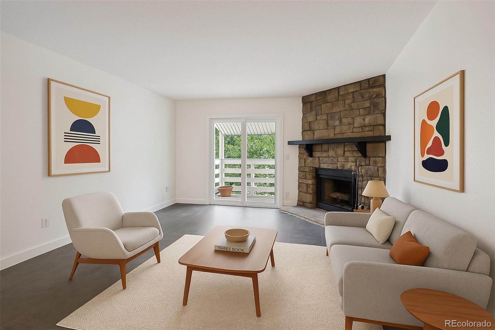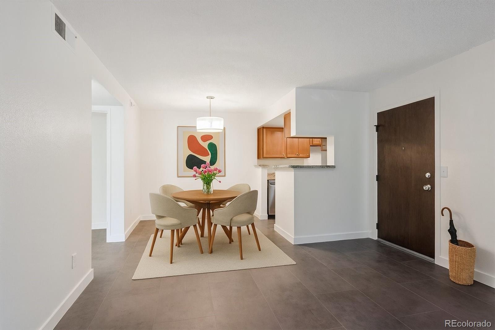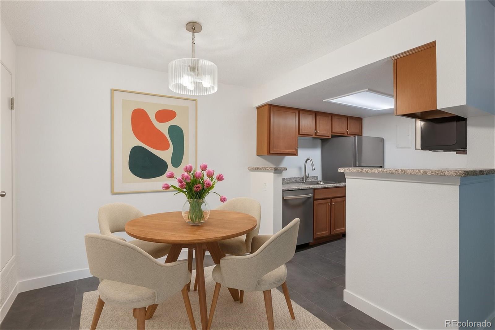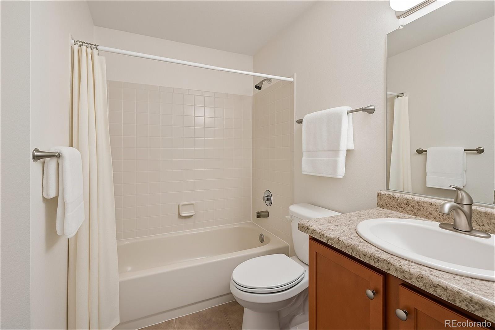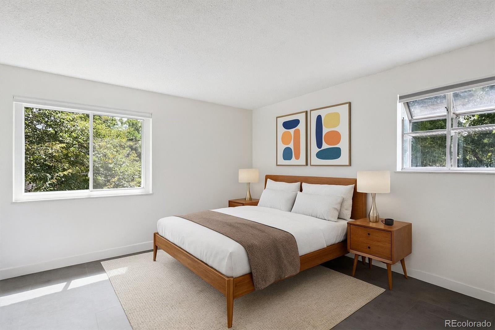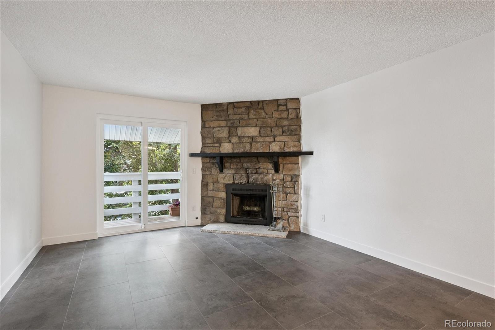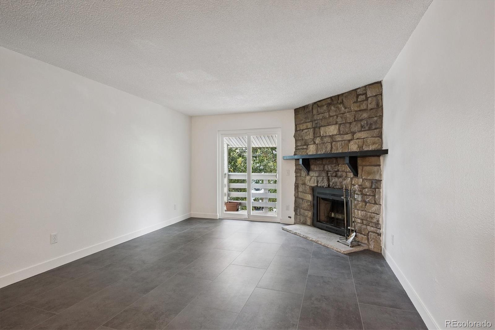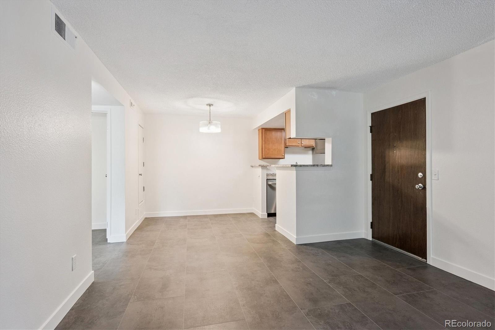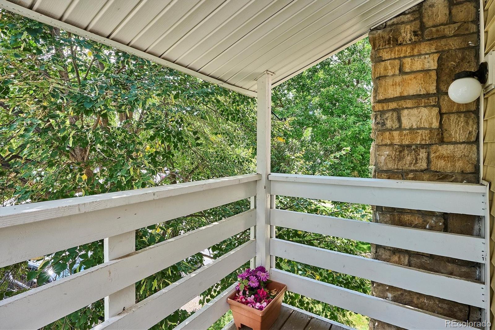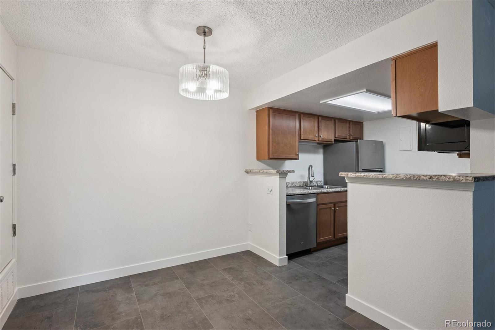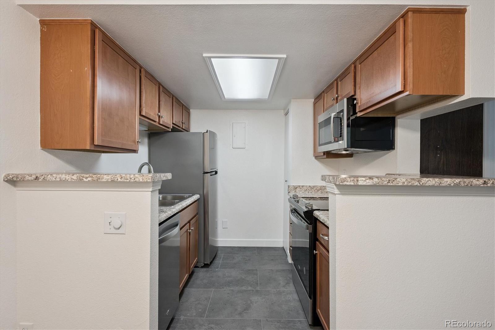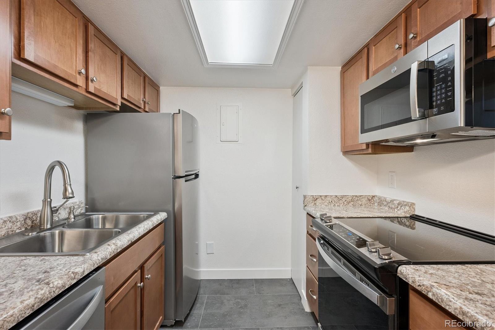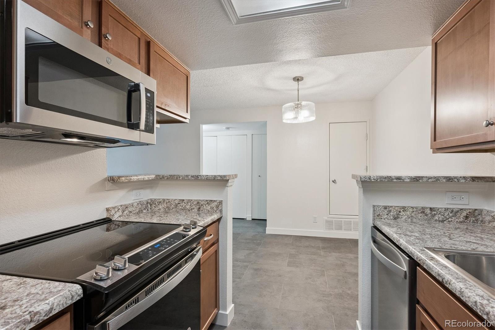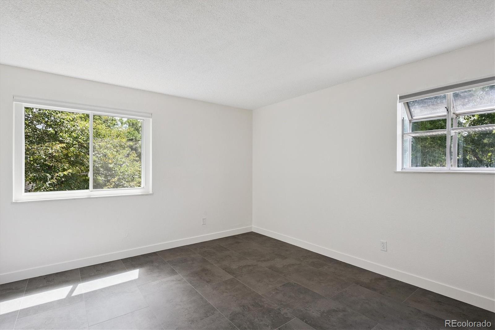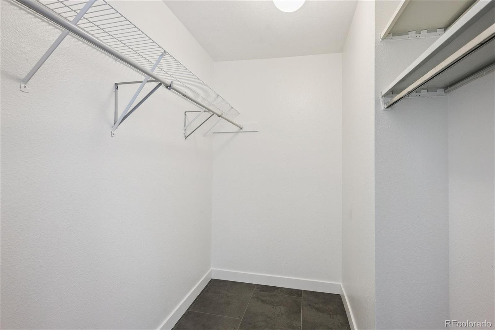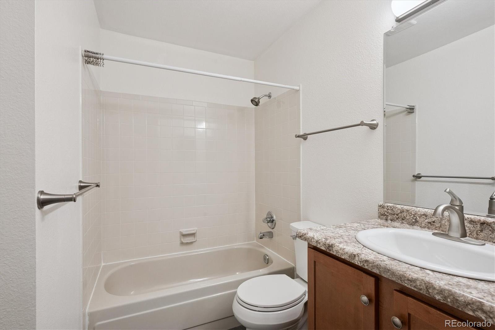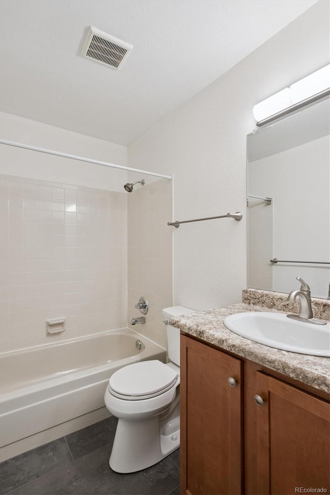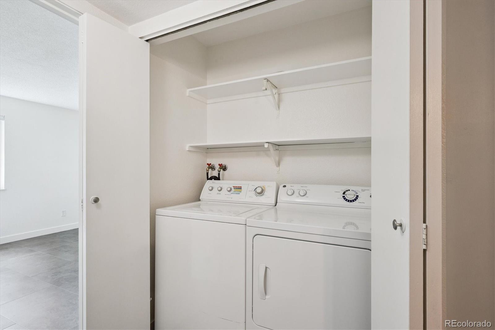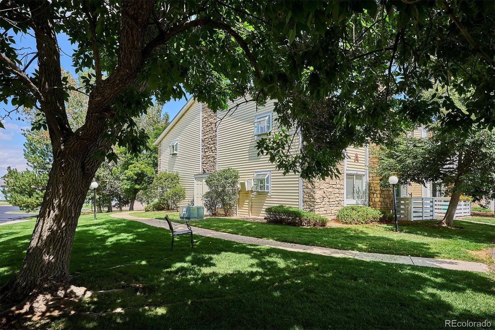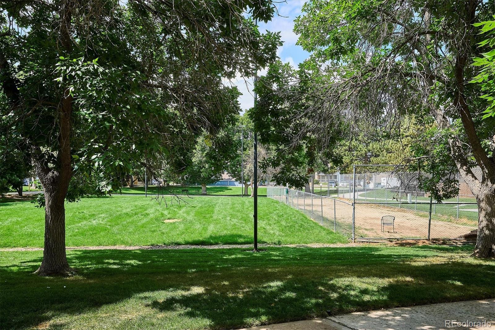Find us on...
Dashboard
- $185k Price
- 1 Bed
- 1 Bath
- 701 Sqft
New Search X
8555 Fairmount Drive A205
Just minutes from the heart of Lowry, this light-filled condo in a quiet location offers a spacious, open layout designed for both entertaining and everyday comfort. The living room, anchored by a cozy wood-burning fireplace, flows seamlessly into the dining area and updated kitchen—complete with modern cabinetry and brand-new appliances. Step outside to your private balcony, shaded by mature trees, and enjoy a tranquil retreat. Recent upgrades include fresh paint, high-end luxury vinyl flooring, energy-efficient windows and sliding glass door, and a brand-new furnace — making this home completely move-in ready. The large primary bedroom features bright windows and a spacious walk-in closet. There’s a full bathroom, and convenient in-unit laundry with included washer and dryer. The reserved parking space right in front of the unit adds convenience. With its prime location next to a park and dog area, this home combines style and comfort. You’ll be moments from open space, recreation centers, trails, Lowry Sports Complex, shops, restaurants, breweries, wineries, and attractions like Wings Over the Rockies Air Museum. Quick access to highways and transit makes getting around Denver a breeze. Blending modern upgrades with a comfortable, functional design, this condo is ready to welcome you home!
Listing Office: Camber Realty, LTD 
Essential Information
- MLS® #2780568
- Price$185,000
- Bedrooms1
- Bathrooms1.00
- Full Baths1
- Square Footage701
- Acres0.00
- Year Built1979
- TypeResidential
- Sub-TypeCondominium
- StatusPending
Community Information
- Address8555 Fairmount Drive A205
- SubdivisionWoodside
- CityDenver
- CountyDenver
- StateCO
- Zip Code80247
Amenities
- AmenitiesTrail(s)
- Parking Spaces1
- Is WaterfrontYes
- WaterfrontPond
Interior
- HeatingForced Air
- CoolingCentral Air
- FireplaceYes
- # of Fireplaces1
- FireplacesLiving Room, Wood Burning
- StoriesOne
Interior Features
Open Floorplan, Pantry, Primary Suite, Walk-In Closet(s)
Appliances
Dishwasher, Disposal, Dryer, Microwave, Oven, Range, Refrigerator, Washer
Exterior
- Exterior FeaturesBalcony
- RoofUnknown
Windows
Double Pane Windows, Window Coverings
School Information
- DistrictDenver 1
- ElementaryPlace Bridge Academy
- MiddlePlace Bridge Academy
- HighGeorge Washington
Additional Information
- Date ListedAugust 29th, 2025
- ZoningR-2-A
Listing Details
 Camber Realty, LTD
Camber Realty, LTD
 Terms and Conditions: The content relating to real estate for sale in this Web site comes in part from the Internet Data eXchange ("IDX") program of METROLIST, INC., DBA RECOLORADO® Real estate listings held by brokers other than RE/MAX Professionals are marked with the IDX Logo. This information is being provided for the consumers personal, non-commercial use and may not be used for any other purpose. All information subject to change and should be independently verified.
Terms and Conditions: The content relating to real estate for sale in this Web site comes in part from the Internet Data eXchange ("IDX") program of METROLIST, INC., DBA RECOLORADO® Real estate listings held by brokers other than RE/MAX Professionals are marked with the IDX Logo. This information is being provided for the consumers personal, non-commercial use and may not be used for any other purpose. All information subject to change and should be independently verified.
Copyright 2026 METROLIST, INC., DBA RECOLORADO® -- All Rights Reserved 6455 S. Yosemite St., Suite 500 Greenwood Village, CO 80111 USA
Listing information last updated on March 1st, 2026 at 4:03pm MST.

