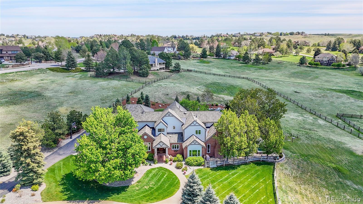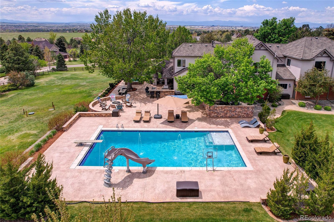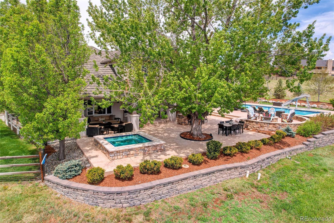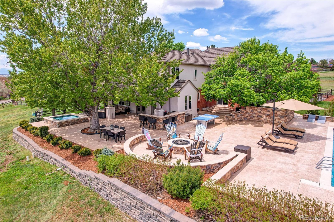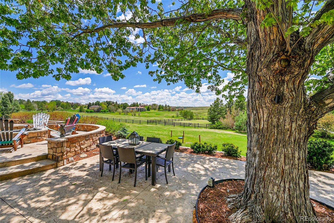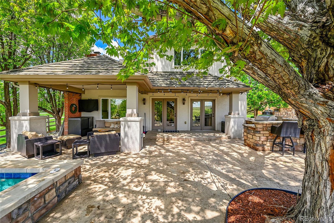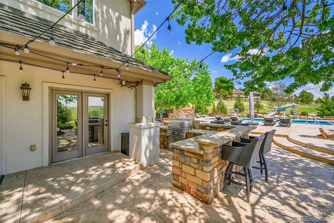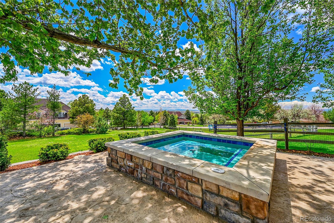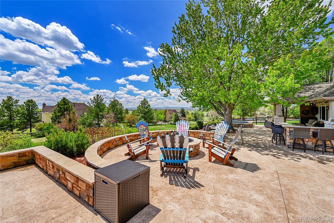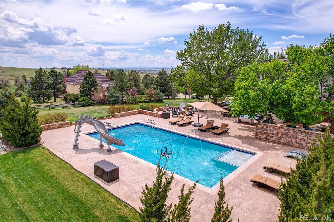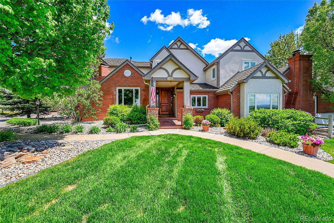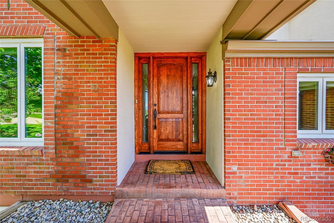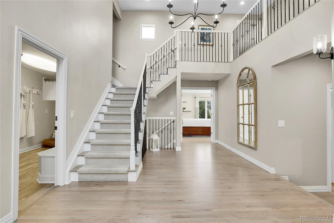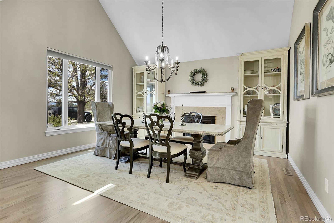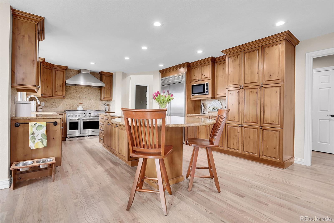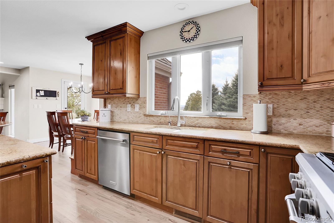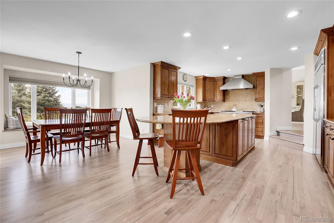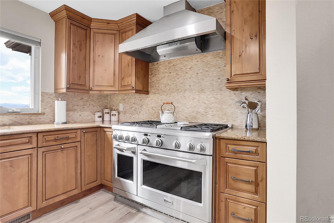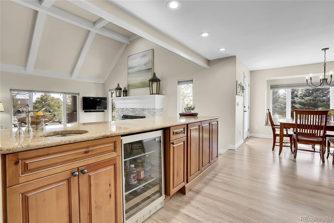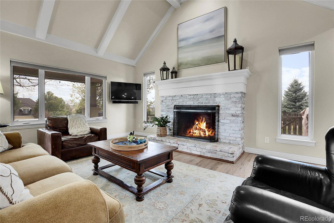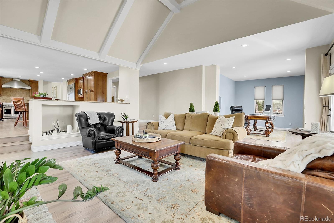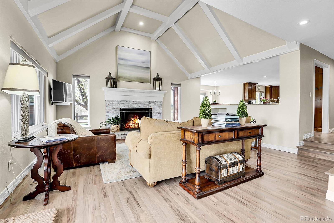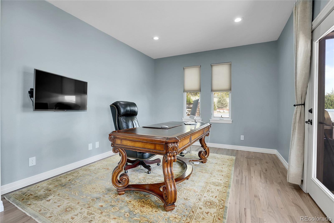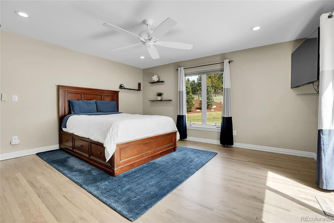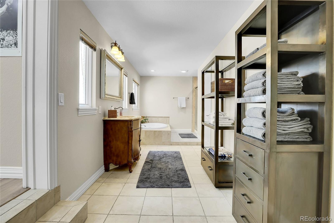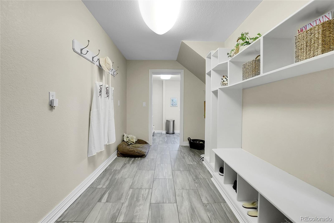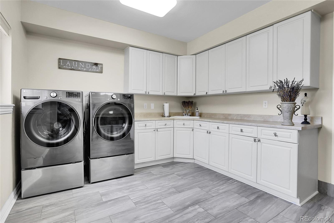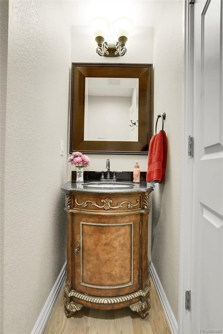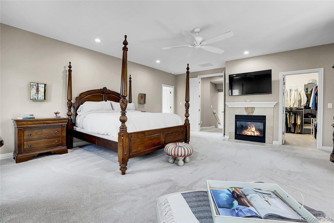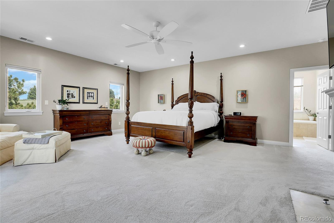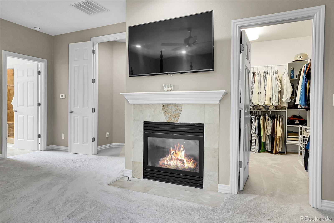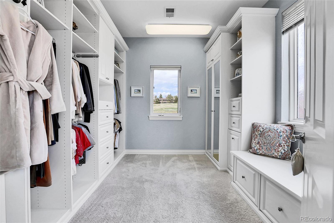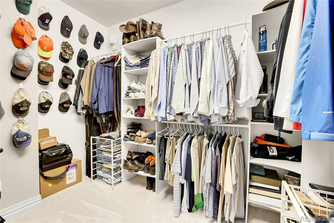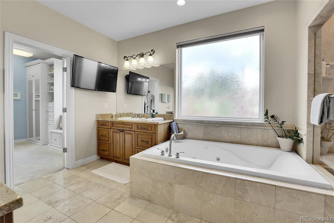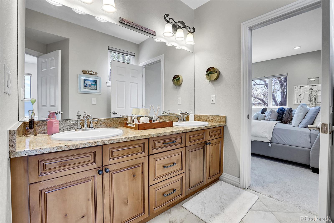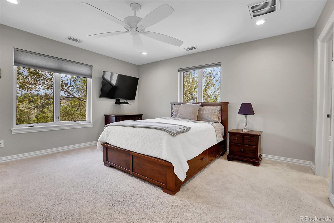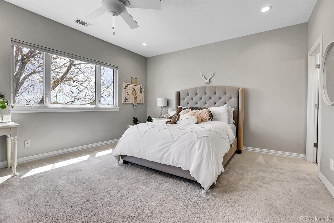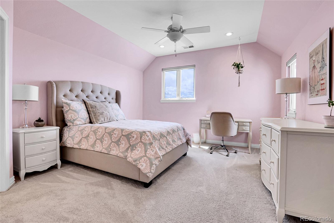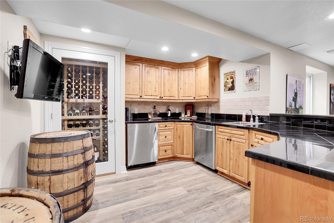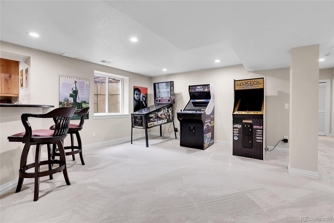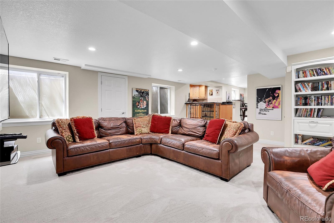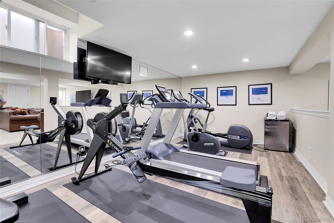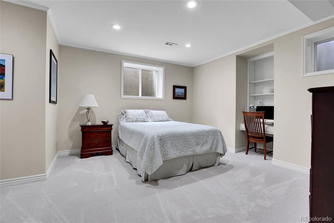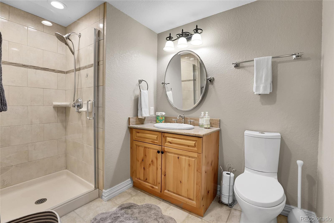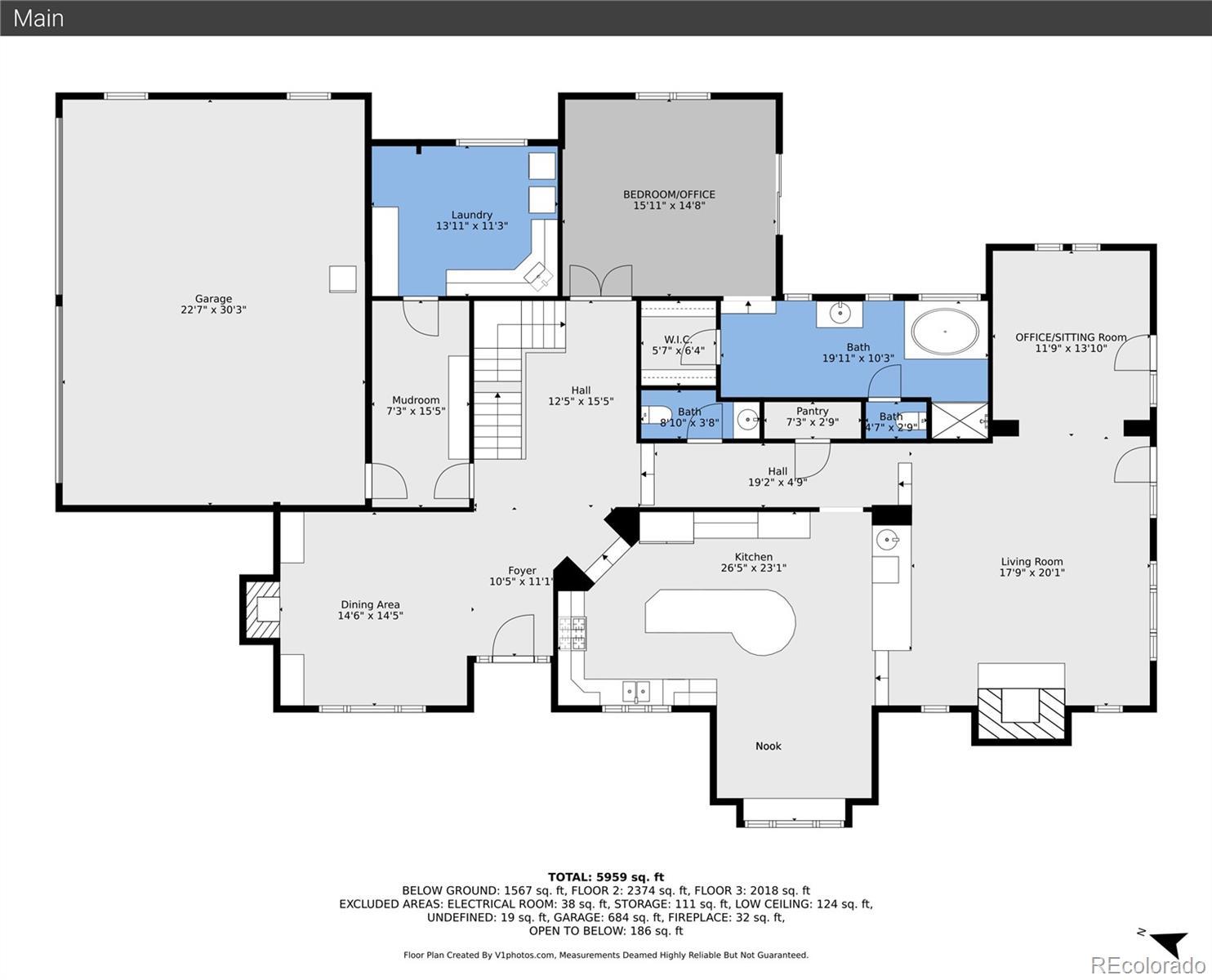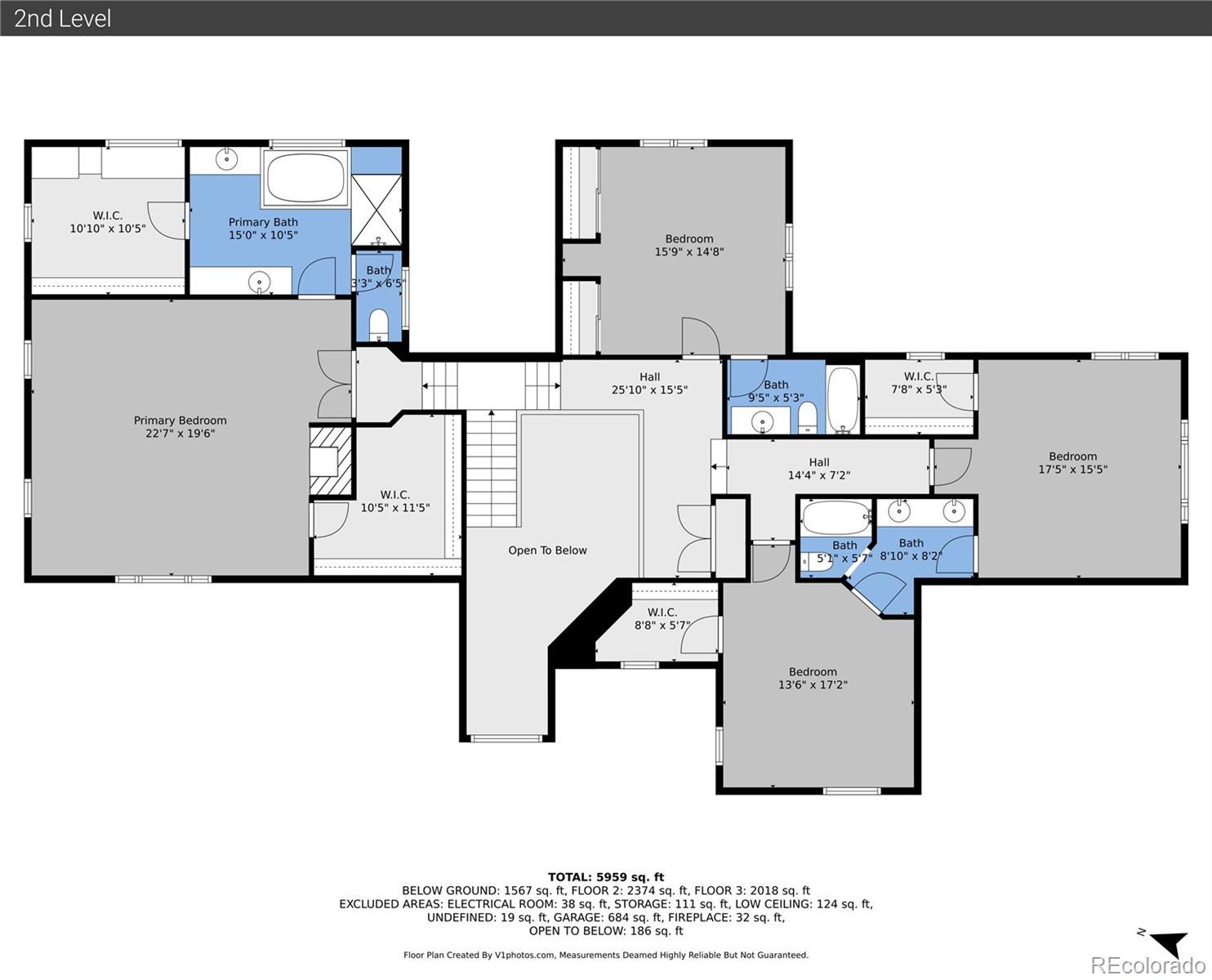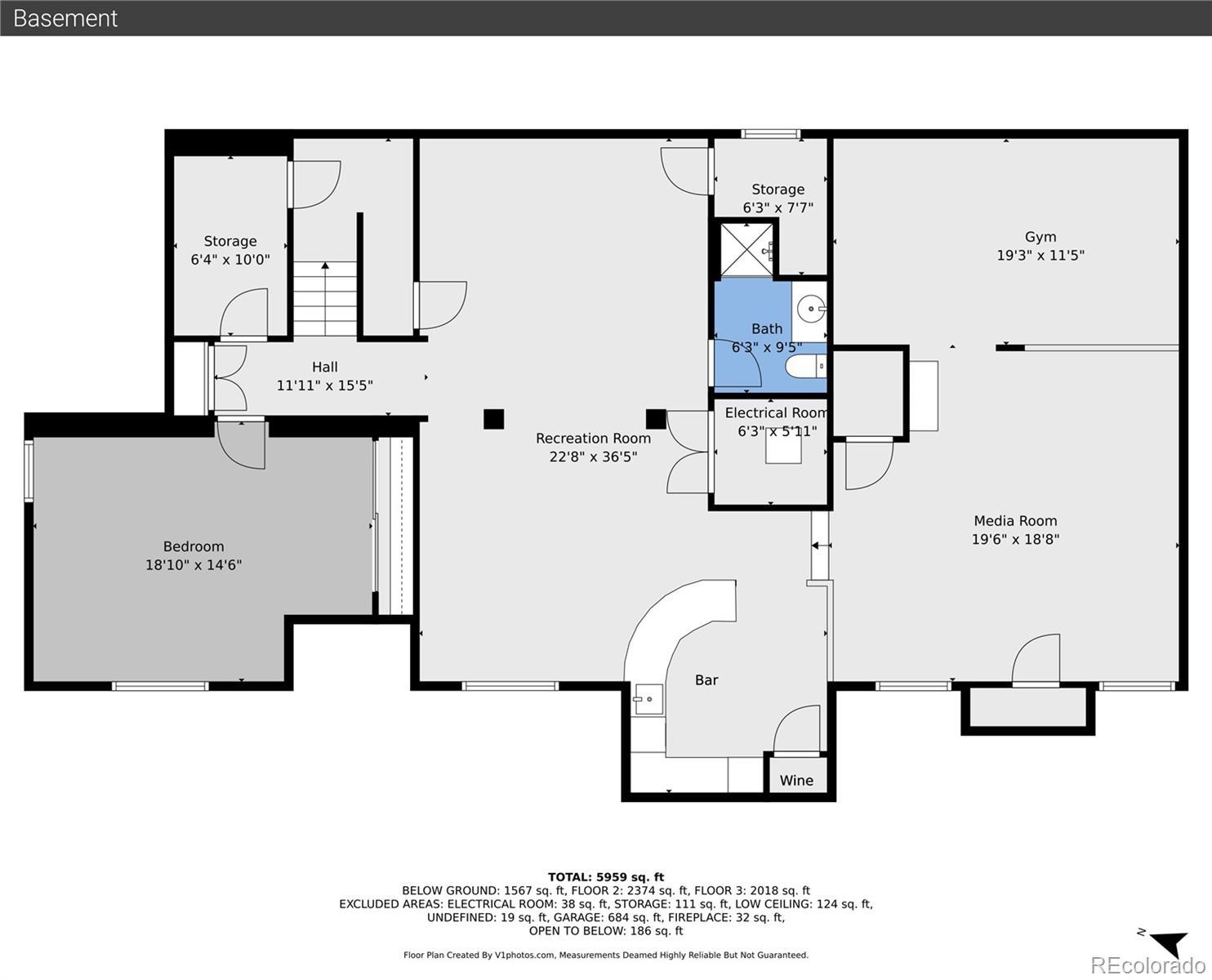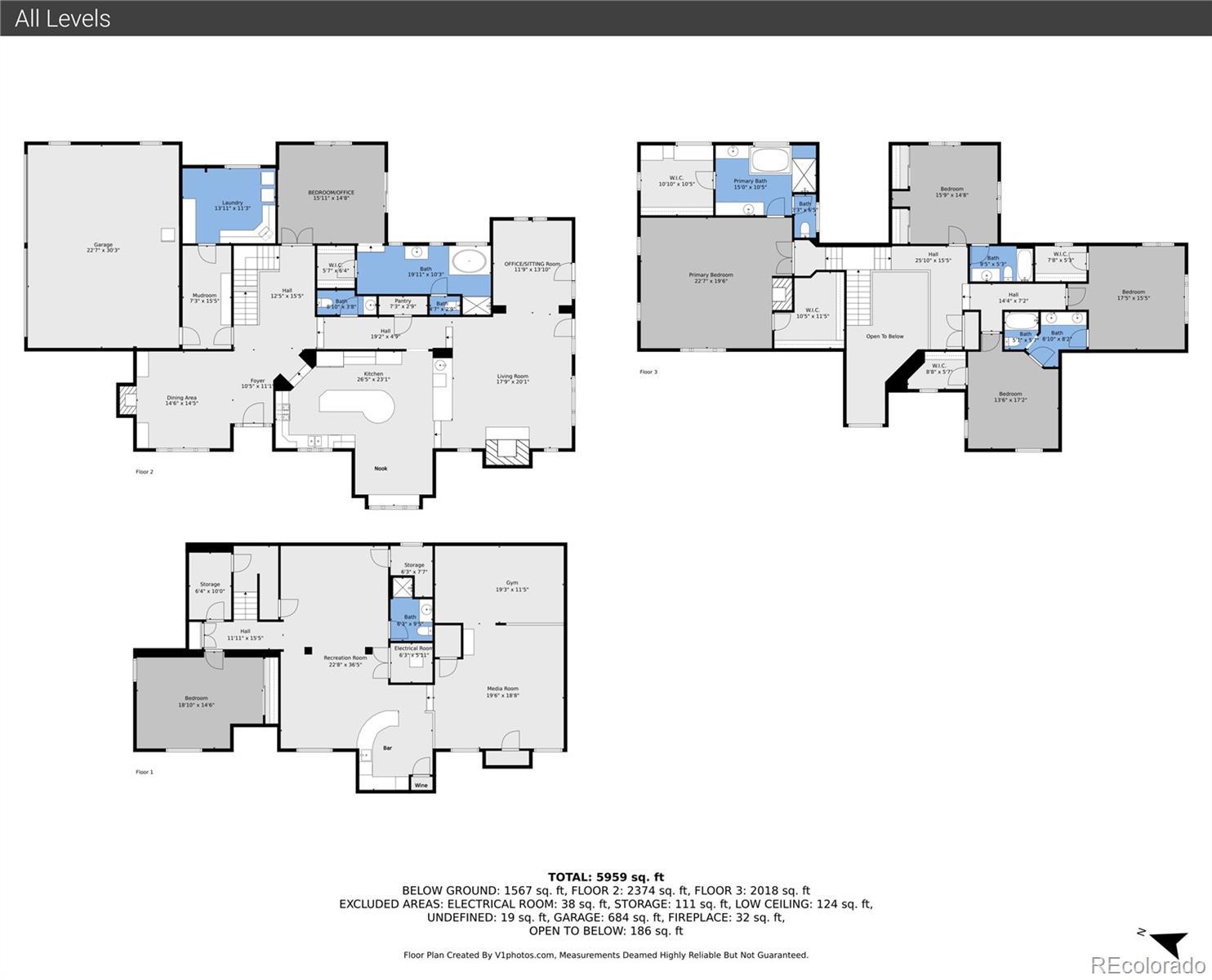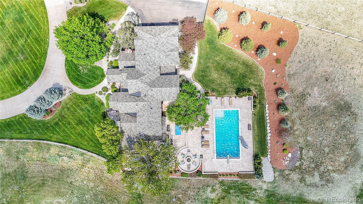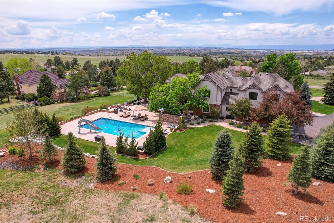Find us on...
Dashboard
- 6 Beds
- 6 Baths
- 6,520 Sqft
- 2.63 Acres
New Search X
7818 S Zeno Street
Welcome to The Resort on Zeno—Where Luxury Meets Lifestyle. Prepare to fall in love with this stunning 6-bedroom, 6-bathroom estate, spanning nearly 7,000 square feet—a perfect blend of luxury and comfort. This residence features dual primary suites on both levels, newly-refinished hardwood floors & fresh designer paint. Custom lighting illuminates expansive living spaces, while the upgraded kitchen boasts slab granite countertops & commercial-grade stainless steel appliances. Tucked away in a serene setting that feels worlds apart, this home is perfectly situated on 2.6 acres of... more »
Listing Office: Connett Real Estate 
Essential Information
- MLS® #2781854
- Price$2,375,000
- Bedrooms6
- Bathrooms6.00
- Full Baths4
- Half Baths1
- Square Footage6,520
- Acres2.63
- Year Built2004
- TypeResidential
- Sub-TypeSingle Family Residence
- StyleChalet, Traditional
- StatusPending
Community Information
- Address7818 S Zeno Street
- SubdivisionChenango
- CityCentennial
- CountyArapahoe
- StateCO
- Zip Code80016
Amenities
- Parking Spaces3
- # of Garages3
- ViewCity, Mountain(s)
- Has PoolYes
- PoolOutdoor Pool, Private
Utilities
Cable Available, Electricity Connected, Natural Gas Connected
Parking
Concrete, Dry Walled, Insulated Garage, Lighted
Interior
- HeatingForced Air, Natural Gas
- CoolingCentral Air
- FireplaceYes
- # of Fireplaces3
- StoriesTwo
Interior Features
Breakfast Bar, Built-in Features, Eat-in Kitchen, Five Piece Bath, Granite Counters, Jack & Jill Bathroom, Kitchen Island, Open Floorplan, Pantry, Primary Suite, Hot Tub, Vaulted Ceiling(s), Walk-In Closet(s), Wet Bar, Wired for Data
Appliances
Bar Fridge, Dishwasher, Disposal, Double Oven, Down Draft, Dryer, Gas Water Heater, Microwave, Oven, Range Hood, Refrigerator, Tankless Water Heater, Washer
Fireplaces
Dining Room, Family Room, Primary Bedroom
Exterior
- RoofStone-Coated Steel
- FoundationSlab
Exterior Features
Fire Pit, Gas Grill, Gas Valve, Private Yard, Rain Gutters, Spa/Hot Tub
Lot Description
Cul-De-Sac, Greenbelt, Level, Many Trees, Open Space, Sprinklers In Front, Sprinklers In Rear
Windows
Double Pane Windows, Window Coverings
School Information
- DistrictCherry Creek 5
- ElementaryCreekside
- MiddleLiberty
- HighGrandview
Additional Information
- Date ListedMay 9th, 2025
- ZoningRES
Listing Details
 Connett Real Estate
Connett Real Estate
 Terms and Conditions: The content relating to real estate for sale in this Web site comes in part from the Internet Data eXchange ("IDX") program of METROLIST, INC., DBA RECOLORADO® Real estate listings held by brokers other than RE/MAX Professionals are marked with the IDX Logo. This information is being provided for the consumers personal, non-commercial use and may not be used for any other purpose. All information subject to change and should be independently verified.
Terms and Conditions: The content relating to real estate for sale in this Web site comes in part from the Internet Data eXchange ("IDX") program of METROLIST, INC., DBA RECOLORADO® Real estate listings held by brokers other than RE/MAX Professionals are marked with the IDX Logo. This information is being provided for the consumers personal, non-commercial use and may not be used for any other purpose. All information subject to change and should be independently verified.
Copyright 2025 METROLIST, INC., DBA RECOLORADO® -- All Rights Reserved 6455 S. Yosemite St., Suite 500 Greenwood Village, CO 80111 USA
Listing information last updated on June 8th, 2025 at 10:03am MDT.

