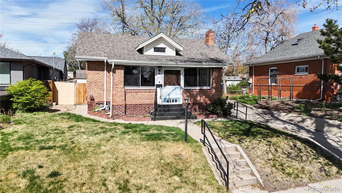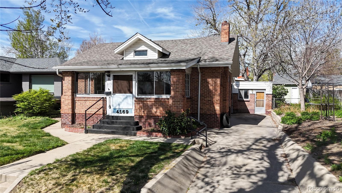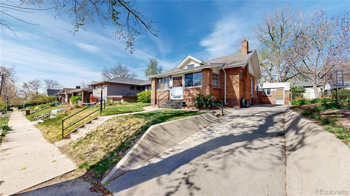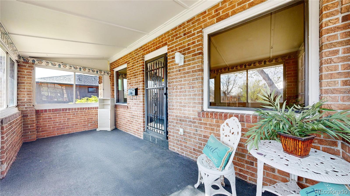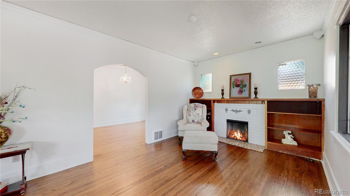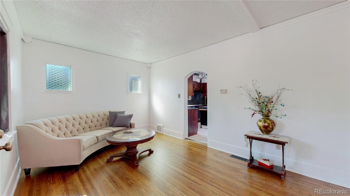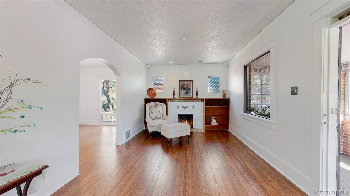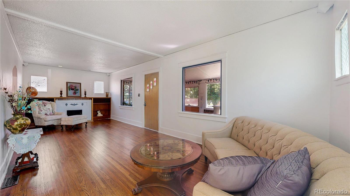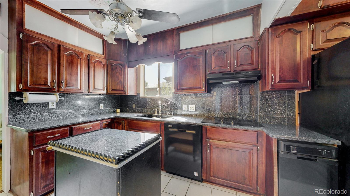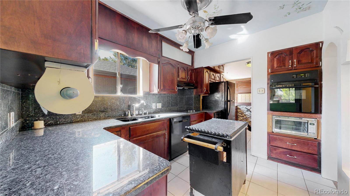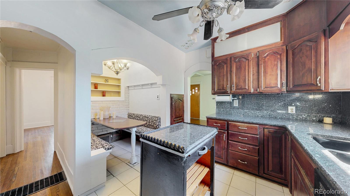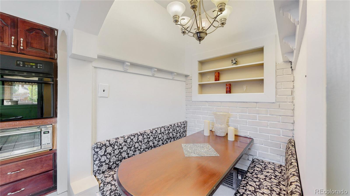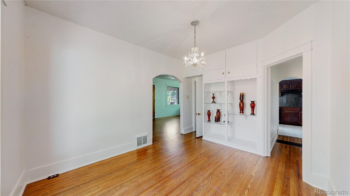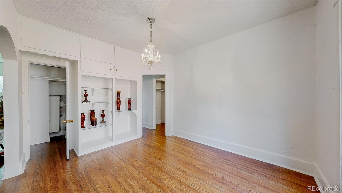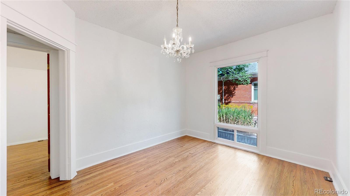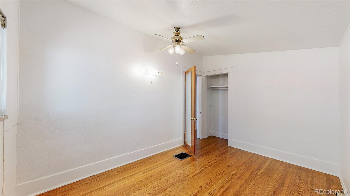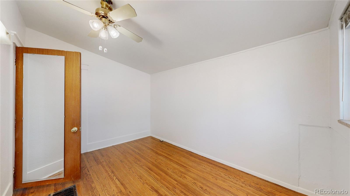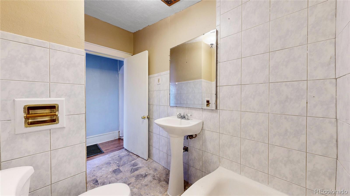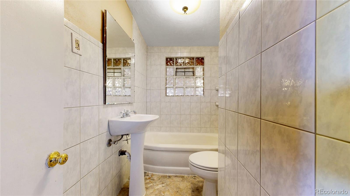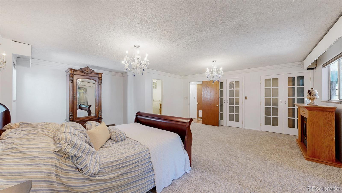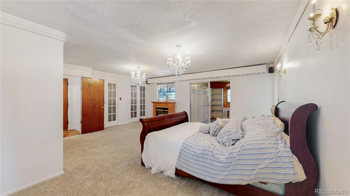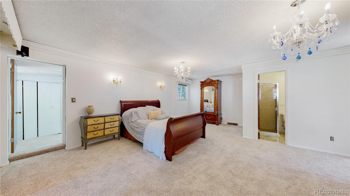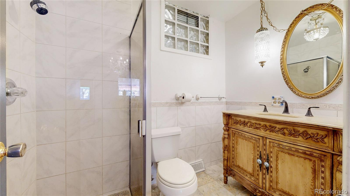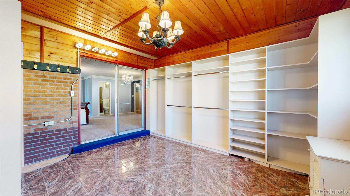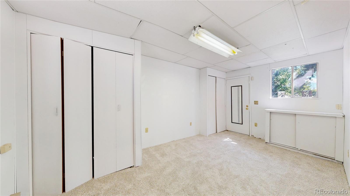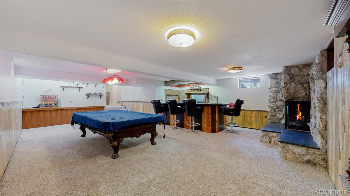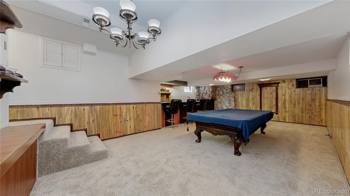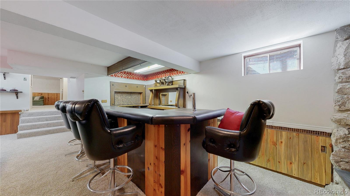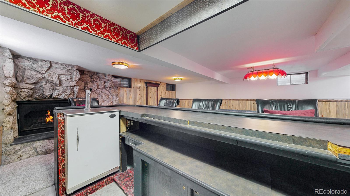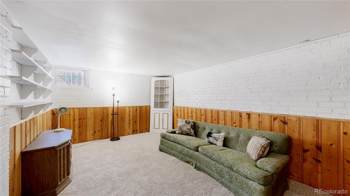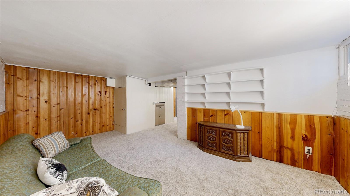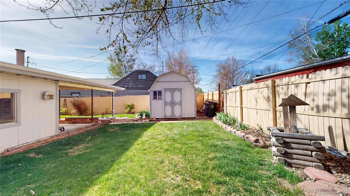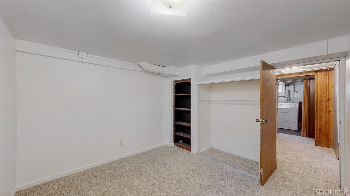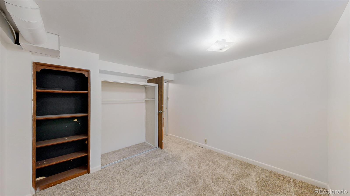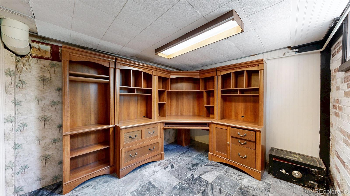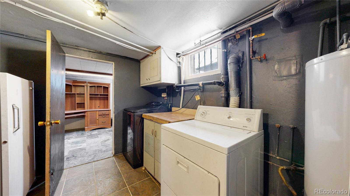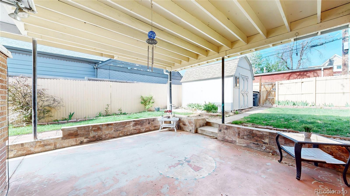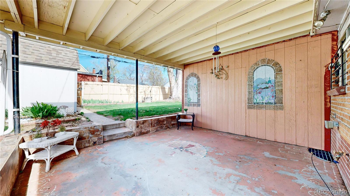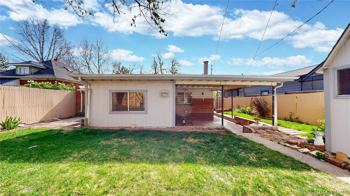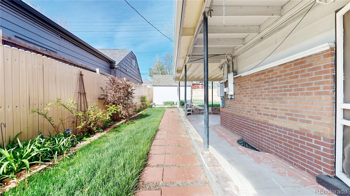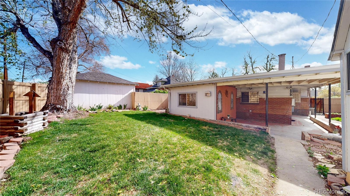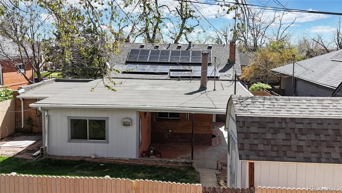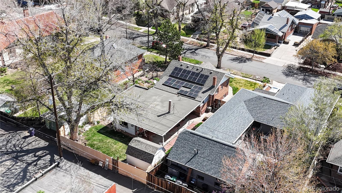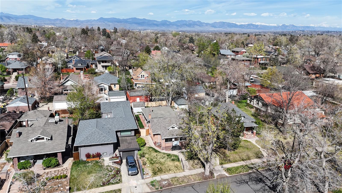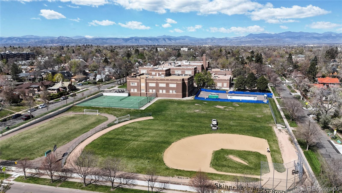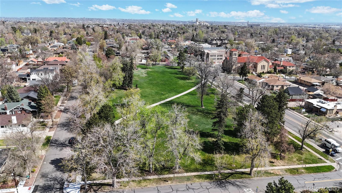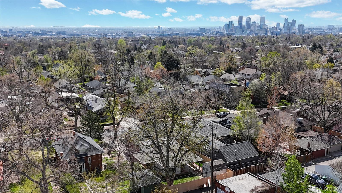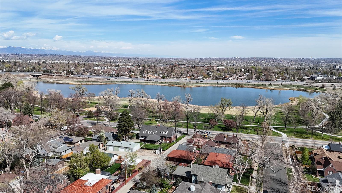Find us on...
Dashboard
- 3 Beds
- 2 Baths
- 3,238 Sqft
- .14 Acres
New Search X
4169 Hooker Street
~This home is an entertainers dream! ~ Perfectly located in the Berkeley neighborhood, this home is the combination of charming and fun throughout. This is also the lowest Price/SqFt in the area by far! The living room (with newly refinished hardwood floors!) has been expanded over the years to allow plenty of space and a dining room with built-ins has been added. A lovely kitchen with custom eat-in breakfast nook and quartz countertops encourages time together over a meal. Down a few steps you'll find a spacious primary suite with a huge closet, ensuite 3/4 bath and a large bonus room from the converted garage. In the basement, you'll find an office space with included desk, a family room ready for a movie and a non-conforming bedroom. But the best part? Back in the day the Sellers dug out additional basement space to create the ultimate party/entertainment room! This retro-chic bar and billiard room will keep you and your guests entertained all day! There is an included 9' pool table and a custom wet-bar with mini-fridge ready for your next party! Last, in the backyard you'll see the covered back patio and huge shed to keep your toys and garden implements safe. This home has it all! Come see today! Additional photos and collateral can be found: https://v6d.com/alc
Listing Office: RE/MAX Alliance 
Essential Information
- MLS® #2784912
- Price$725,000
- Bedrooms3
- Bathrooms2.00
- Square Footage3,238
- Acres0.14
- Year Built1940
- TypeResidential
- Sub-TypeSingle Family Residence
- StyleBungalow
- StatusActive
Community Information
- Address4169 Hooker Street
- SubdivisionHarkness Heights
- CityDenver
- CountyDenver
- StateCO
- Zip Code80211
Amenities
- Parking Spaces3
- ParkingConcrete
Utilities
Cable Available, Electricity Connected, Natural Gas Connected, Phone Available
Interior
- HeatingForced Air, Natural Gas
- FireplaceYes
- # of Fireplaces1
- FireplacesLiving Room
- StoriesOne
Interior Features
Breakfast Bar, Built-in Features, Ceiling Fan(s), Eat-in Kitchen, Primary Suite, Quartz Counters, Smoke Free, Wet Bar
Appliances
Bar Fridge, Cooktop, Dishwasher, Disposal, Dryer, Freezer, Gas Water Heater, Oven, Range Hood, Refrigerator, Washer
Cooling
Central Air, Evaporative Cooling
Exterior
- Exterior FeaturesPrivate Yard, Rain Gutters
- Lot DescriptionLevel
- RoofComposition
School Information
- DistrictDenver 1
- ElementaryColumbian
- MiddleStrive Sunnyside
- HighNorth
Additional Information
- Date ListedApril 25th, 2025
- ZoningU-SU-C
Listing Details
 RE/MAX Alliance
RE/MAX Alliance
 Terms and Conditions: The content relating to real estate for sale in this Web site comes in part from the Internet Data eXchange ("IDX") program of METROLIST, INC., DBA RECOLORADO® Real estate listings held by brokers other than RE/MAX Professionals are marked with the IDX Logo. This information is being provided for the consumers personal, non-commercial use and may not be used for any other purpose. All information subject to change and should be independently verified.
Terms and Conditions: The content relating to real estate for sale in this Web site comes in part from the Internet Data eXchange ("IDX") program of METROLIST, INC., DBA RECOLORADO® Real estate listings held by brokers other than RE/MAX Professionals are marked with the IDX Logo. This information is being provided for the consumers personal, non-commercial use and may not be used for any other purpose. All information subject to change and should be independently verified.
Copyright 2025 METROLIST, INC., DBA RECOLORADO® -- All Rights Reserved 6455 S. Yosemite St., Suite 500 Greenwood Village, CO 80111 USA
Listing information last updated on November 2nd, 2025 at 2:48pm MST.

