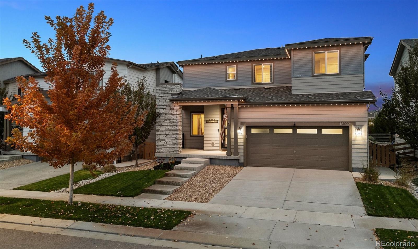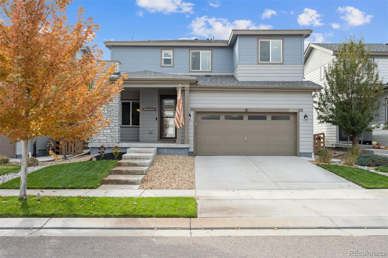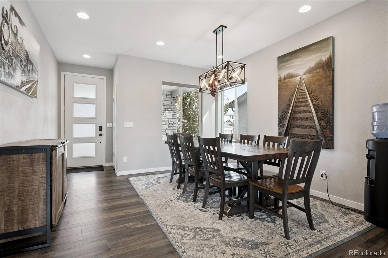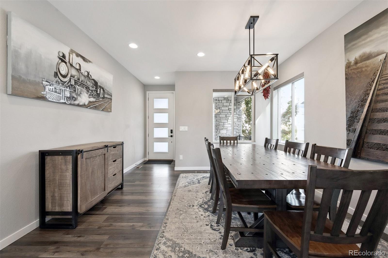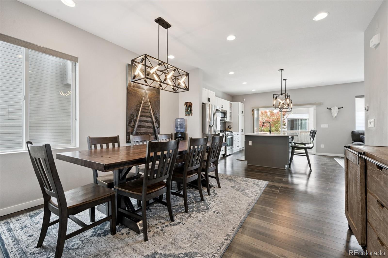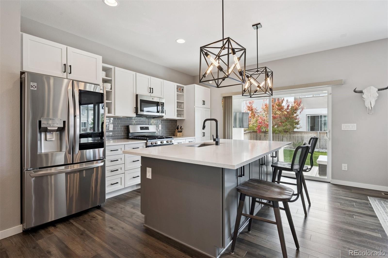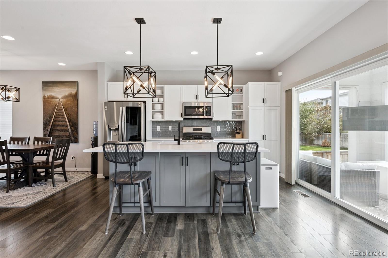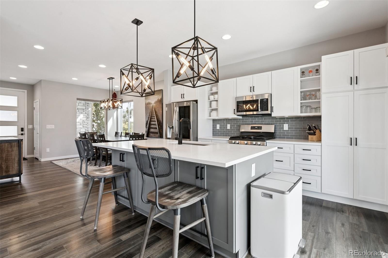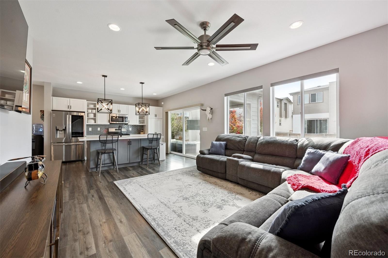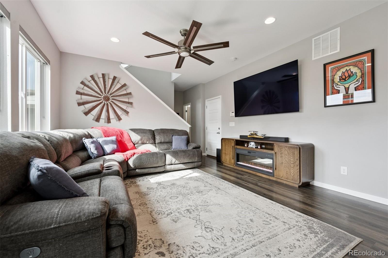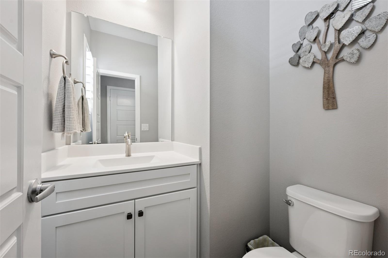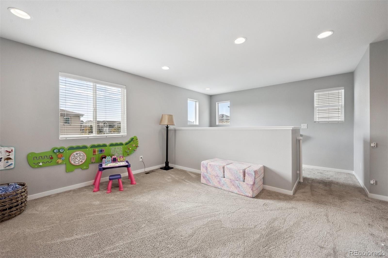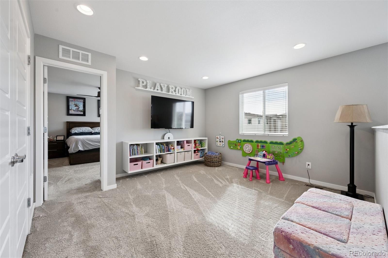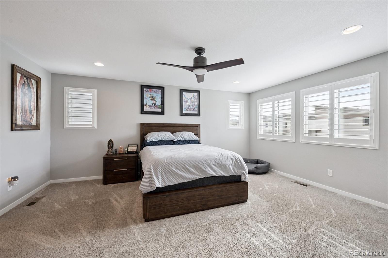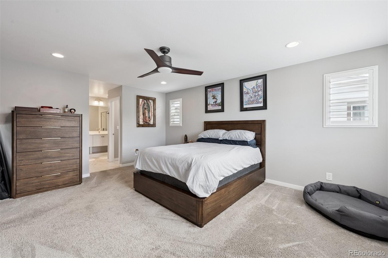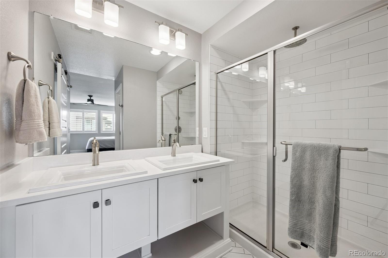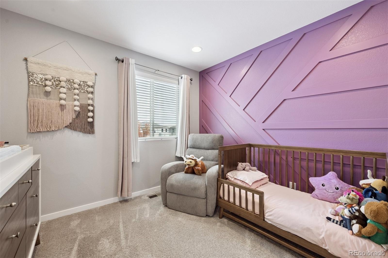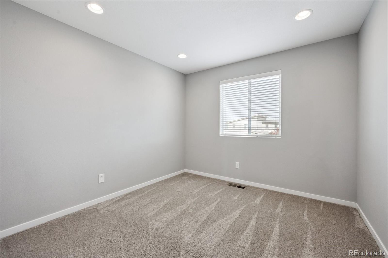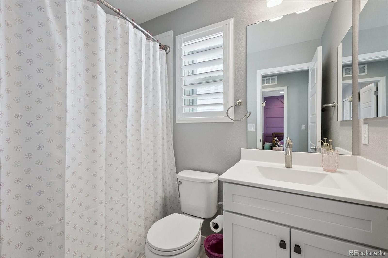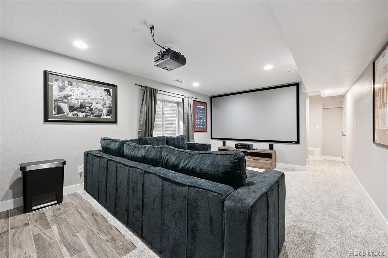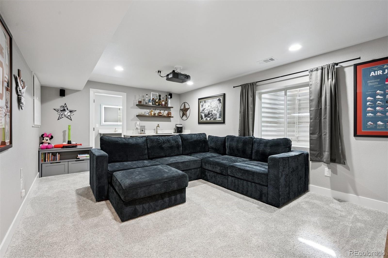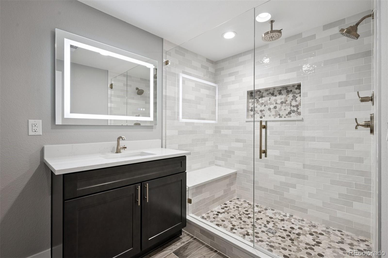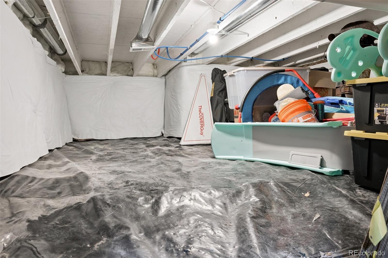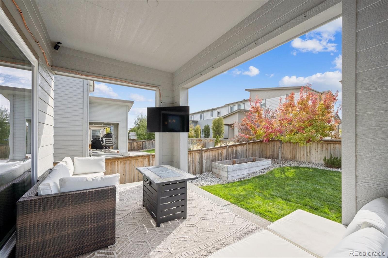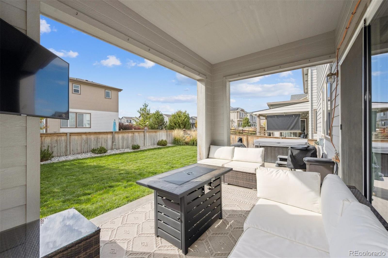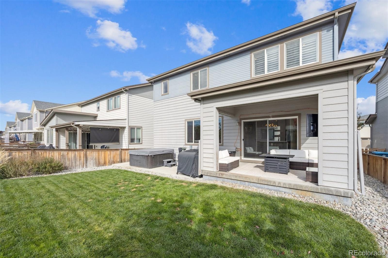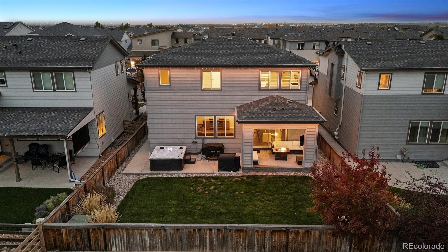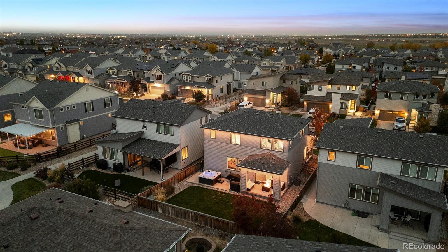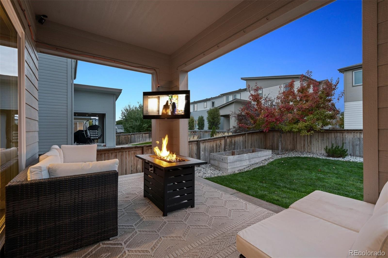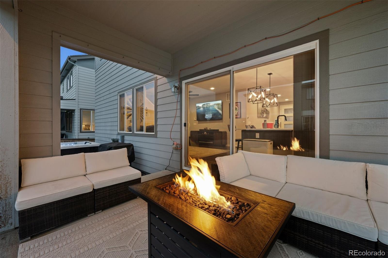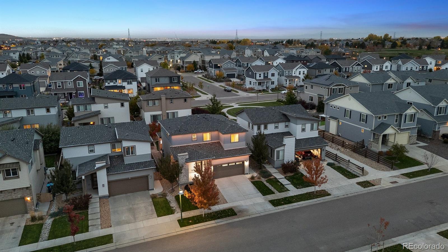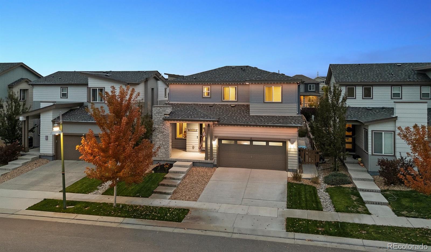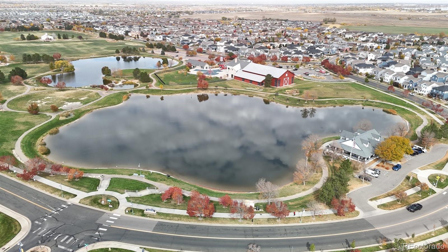Find us on...
Dashboard
- 3 Beds
- 4 Baths
- 2,363 Sqft
- .1 Acres
New Search X
18022 E 107th Avenue
Welcome to this elegant contemporary home in the highly sought-after Reunion community, offering parks, lakes, and a state-of-the-art recreation center with basketball courts, fitness facilities, a kids’ center, and pools. The inviting covered front porch leads into a bright open layout with 9’ ceilings, laminate hardwood flooring, modern lighting, and ceiling fans in the living room and master bedroom. The kitchen features a large island with quartz countertops, shaker-style cabinets with soft-close doors and drawers, high-end appliances including a GE 5-burner gas stove and oven and an upgraded LG refrigerator. Plantation shutters enhance the bathrooms and master bedroom, while modern/industrial lighting, canned lighting, and dimmer switches create ambiance throughout. Downstairs, enjoy an incredible finished basement designed for entertaining—whether it’s game night, movie marathons, or hosting friends, this basement offers a wet bar with a 179-can or 46-bottle wine and beverage refrigerator, elegant 3/4 bath, and a negotiable home theater system with 120” screen, 4K projector, and surround sound. Once Upstairs, enjoy a spacious loft that provides versatile space for an office, gaming, or recreation. The backyard is a true retreat featuring a 6-person hot tub with LED lighting and Bluetooth speakers, a 9’ x 15’ covered patio, meticulous landscaped yard with large built-in planter boxes and 6-zone irrigation sprinkler system. Additional outdoor features include the customizable JellyFish exterior lighting system. Other highlights include an oversized 2-car garage with epoxy flooring, keyless front door, Navien tankless water heater, water softener, large crawl space for storage, a fully integrated Ring camera system covering the front door, garage, and backyard/sliding glass door. This exceptional property combines contemporary elegance, high-end finishes, and thoughtful upgrades for style, functionality, and ultimate comfort. Come make this house your home!
Listing Office: Precision Homes Real Estate 
Essential Information
- MLS® #2788238
- Price$515,000
- Bedrooms3
- Bathrooms4.00
- Full Baths1
- Half Baths1
- Square Footage2,363
- Acres0.10
- Year Built2018
- TypeResidential
- Sub-TypeSingle Family Residence
- StyleContemporary
- StatusPending
Community Information
- Address18022 E 107th Avenue
- SubdivisionReunion D
- CityCommerce City
- CountyAdams
- StateCO
- Zip Code80022
Amenities
- Parking Spaces2
- # of Garages2
Amenities
Clubhouse, Fitness Center, Park, Playground, Pool, Trail(s)
Utilities
Cable Available, Electricity Available, Electricity Connected, Internet Access (Wired)
Parking
Concrete, Dry Walled, Floor Coating
Interior
- HeatingForced Air
- CoolingCentral Air
- StoriesTwo
Interior Features
Ceiling Fan(s), High Speed Internet, Kitchen Island, Open Floorplan, Quartz Counters, Smart Thermostat, Walk-In Closet(s), Wet Bar
Appliances
Bar Fridge, Dishwasher, Disposal, Double Oven, Dryer, Microwave, Oven, Range, Refrigerator, Self Cleaning Oven, Washer
Exterior
- RoofComposition
- FoundationSlab
Exterior Features
Lighting, Rain Gutters, Spa/Hot Tub
Lot Description
Landscaped, Sprinklers In Front, Sprinklers In Rear
Windows
Double Pane Windows, Window Coverings
School Information
- DistrictSchool District 27-J
- ElementaryReunion
- MiddleOtho Stuart
- HighPrairie View
Additional Information
- Date ListedOctober 25th, 2025
Listing Details
 Precision Homes Real Estate
Precision Homes Real Estate
 Terms and Conditions: The content relating to real estate for sale in this Web site comes in part from the Internet Data eXchange ("IDX") program of METROLIST, INC., DBA RECOLORADO® Real estate listings held by brokers other than RE/MAX Professionals are marked with the IDX Logo. This information is being provided for the consumers personal, non-commercial use and may not be used for any other purpose. All information subject to change and should be independently verified.
Terms and Conditions: The content relating to real estate for sale in this Web site comes in part from the Internet Data eXchange ("IDX") program of METROLIST, INC., DBA RECOLORADO® Real estate listings held by brokers other than RE/MAX Professionals are marked with the IDX Logo. This information is being provided for the consumers personal, non-commercial use and may not be used for any other purpose. All information subject to change and should be independently verified.
Copyright 2025 METROLIST, INC., DBA RECOLORADO® -- All Rights Reserved 6455 S. Yosemite St., Suite 500 Greenwood Village, CO 80111 USA
Listing information last updated on November 2nd, 2025 at 7:33pm MST.

