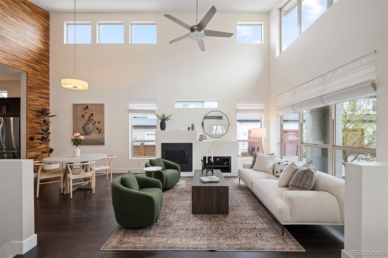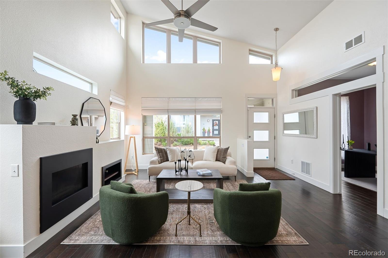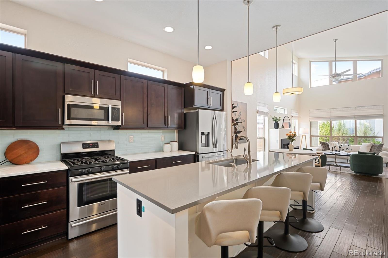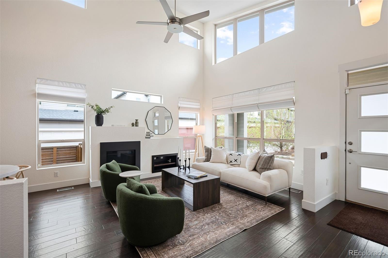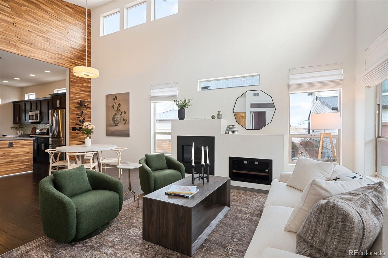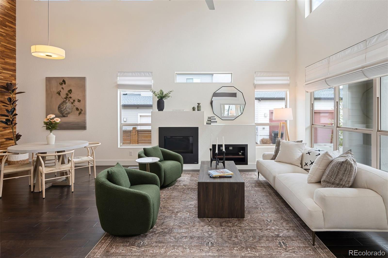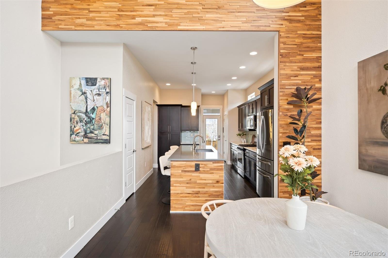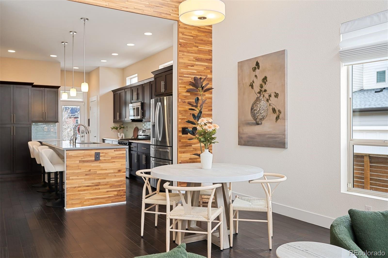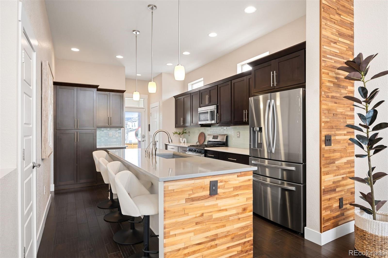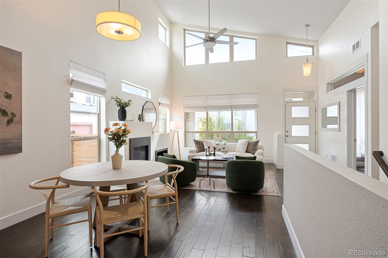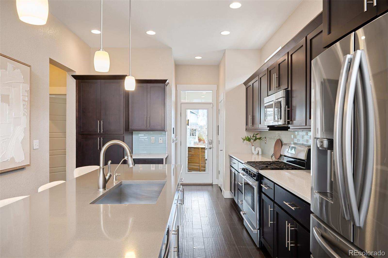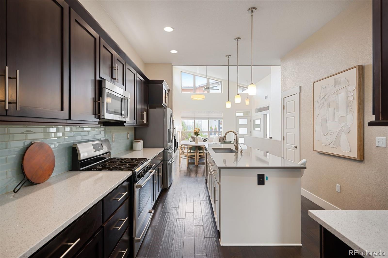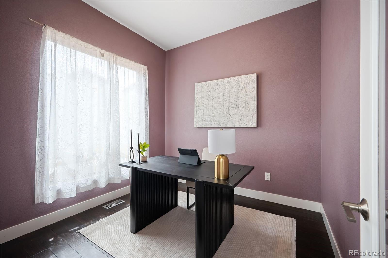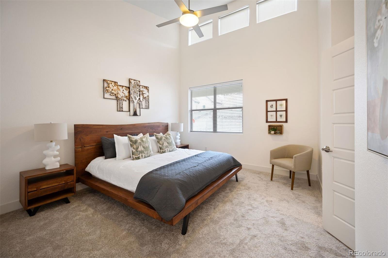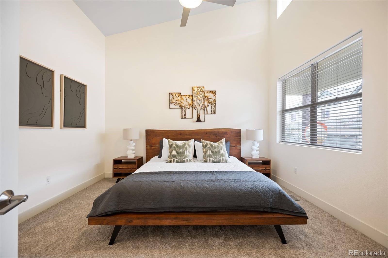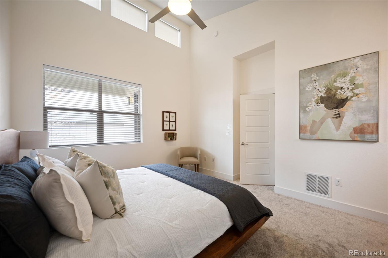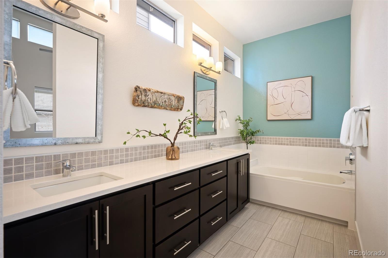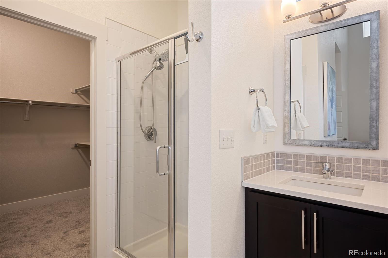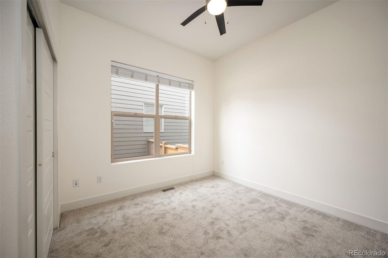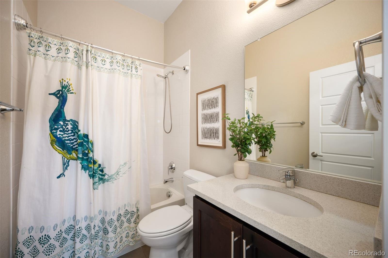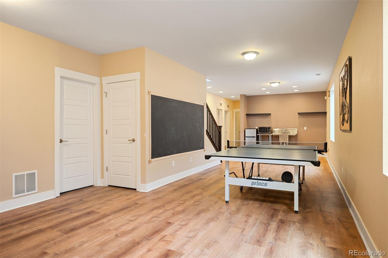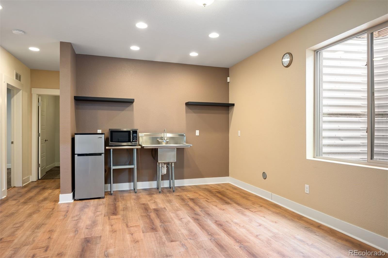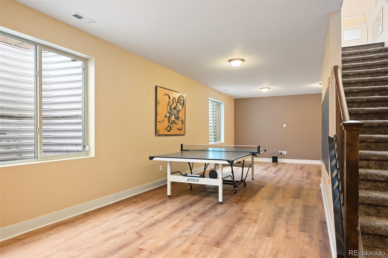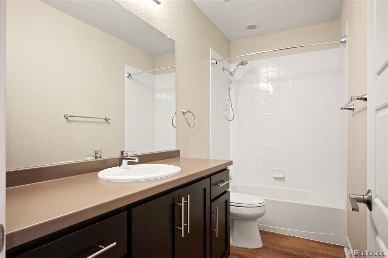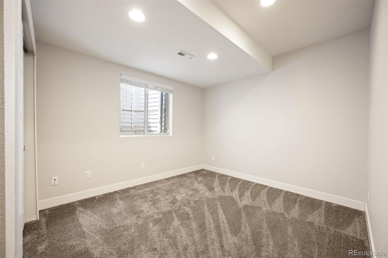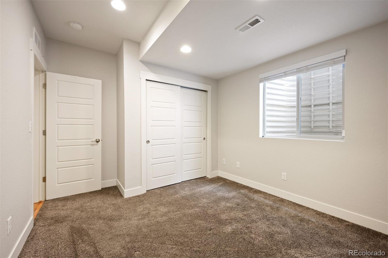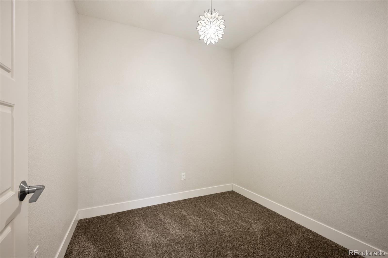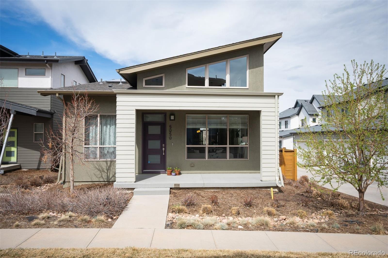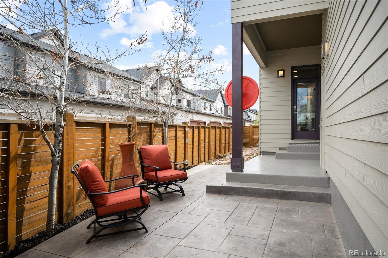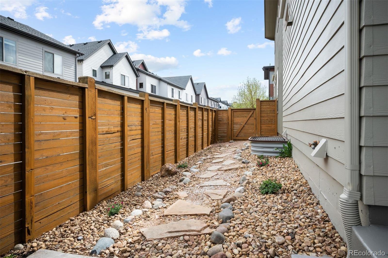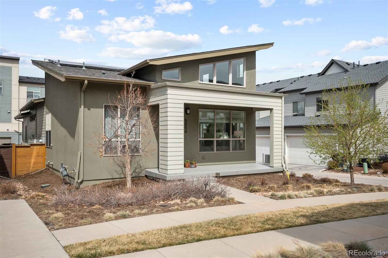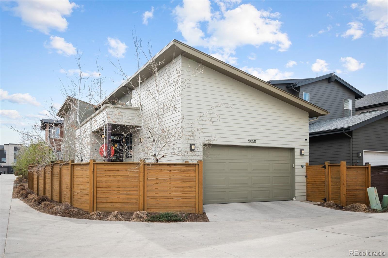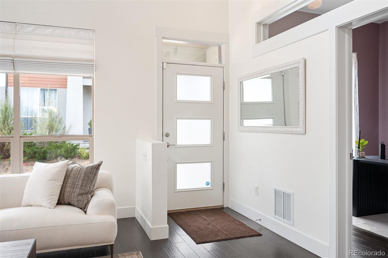Find us on...
Dashboard
- 4 Beds
- 3 Baths
- 2,747 Sqft
- .09 Acres
New Search X
5050 Akron Street
Step into spacious elegance with this beautifully designed, low-maintenance ranch home offering a rare main-floor primary suite and over 2,800 square feet of modern living. Nestled in a quiet, grassy courtyard, this 4-bedroom (2 up, 2 down), 3-bathroom home perfectly blends clean contemporary design with everyday comfort. The open-concept layout is flooded with natural light and elevated by soaring 17-foot vaulted ceilings, warm wood and tile flooring, and a statement-making walnut accent wall. The chef’s kitchen features an oversized island, tall cabinetry, sleek stainless steel appliances,... more »
Listing Office: LIV Sotheby's International Realty 
Essential Information
- MLS® #2790434
- Price$750,000
- Bedrooms4
- Bathrooms3.00
- Full Baths3
- Square Footage2,747
- Acres0.09
- Year Built2014
- TypeResidential
- Sub-TypeSingle Family Residence
- StyleContemporary
- StatusActive
Community Information
- Address5050 Akron Street
- SubdivisionCentral Park
- CityDenver
- CountyDenver
- StateCO
- Zip Code80238
Amenities
- Parking Spaces2
- # of Garages2
Amenities
Park, Playground, Pool, Trail(s)
Utilities
Cable Available, Electricity Connected, Internet Access (Wired), Natural Gas Connected, Phone Available
Interior
- HeatingForced Air, Solar
- CoolingCentral Air
- FireplaceYes
- # of Fireplaces1
- FireplacesGas, Gas Log, Living Room
- StoriesOne
Interior Features
Built-in Features, Ceiling Fan(s), Eat-in Kitchen, Five Piece Bath, High Ceilings, Kitchen Island, Open Floorplan, Pantry, Primary Suite, Quartz Counters, Radon Mitigation System, Solid Surface Counters, Vaulted Ceiling(s), Walk-In Closet(s), Wet Bar
Appliances
Bar Fridge, Dishwasher, Disposal, Dryer, Microwave, Oven, Range, Refrigerator, Tankless Water Heater, Washer, Water Softener
Exterior
- RoofComposition
Exterior Features
Lighting, Private Yard, Rain Gutters
Lot Description
Corner Lot, Landscaped, Level, Sprinklers In Front, Sprinklers In Rear
Windows
Double Pane Windows, Window Coverings, Window Treatments
School Information
- DistrictDenver 1
- ElementaryWillow
- MiddleDSST: Conservatory Green
- HighNorthfield
Additional Information
- Date ListedMarch 28th, 2025
- ZoningM-RX-5
Listing Details
LIV Sotheby's International Realty
 Terms and Conditions: The content relating to real estate for sale in this Web site comes in part from the Internet Data eXchange ("IDX") program of METROLIST, INC., DBA RECOLORADO® Real estate listings held by brokers other than RE/MAX Professionals are marked with the IDX Logo. This information is being provided for the consumers personal, non-commercial use and may not be used for any other purpose. All information subject to change and should be independently verified.
Terms and Conditions: The content relating to real estate for sale in this Web site comes in part from the Internet Data eXchange ("IDX") program of METROLIST, INC., DBA RECOLORADO® Real estate listings held by brokers other than RE/MAX Professionals are marked with the IDX Logo. This information is being provided for the consumers personal, non-commercial use and may not be used for any other purpose. All information subject to change and should be independently verified.
Copyright 2025 METROLIST, INC., DBA RECOLORADO® -- All Rights Reserved 6455 S. Yosemite St., Suite 500 Greenwood Village, CO 80111 USA
Listing information last updated on June 8th, 2025 at 5:04pm MDT.

