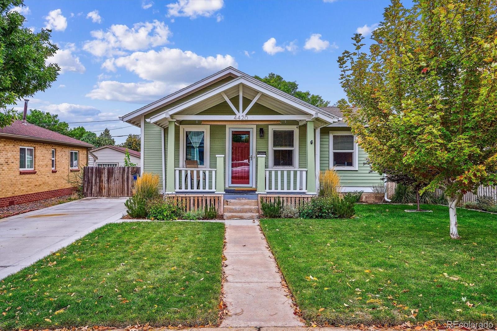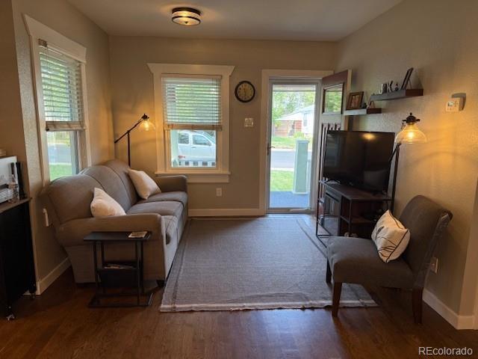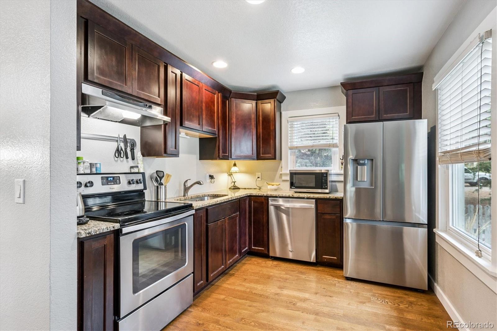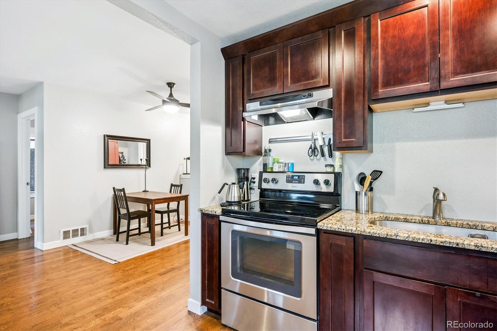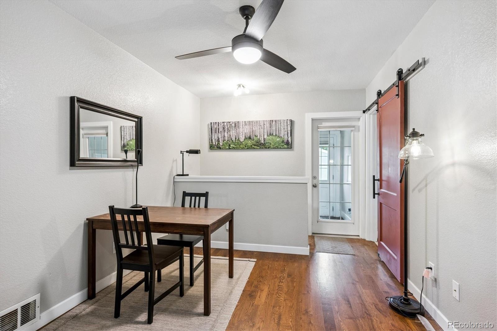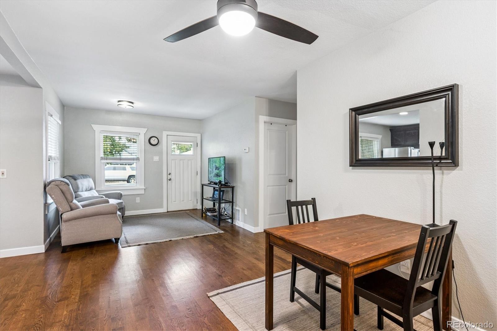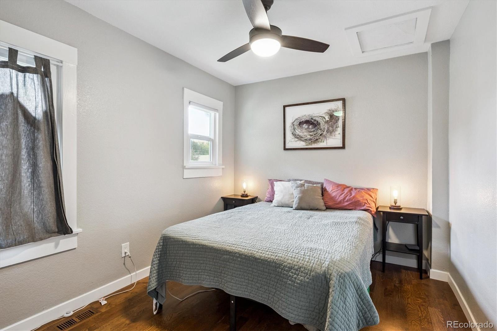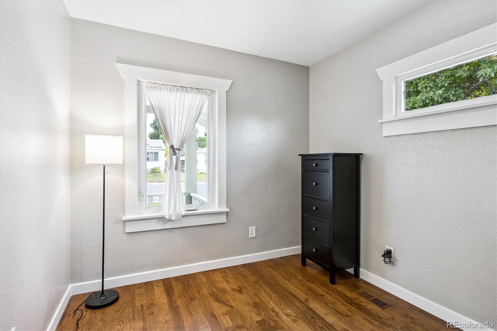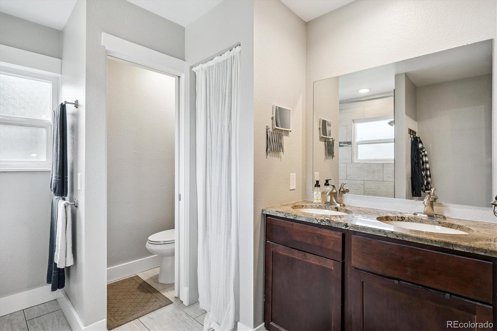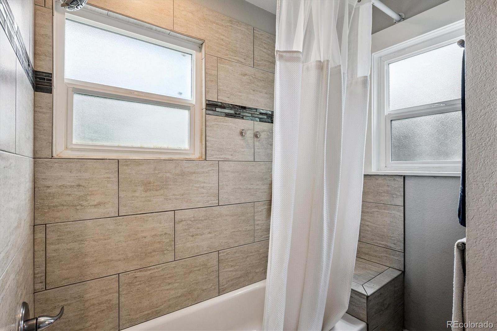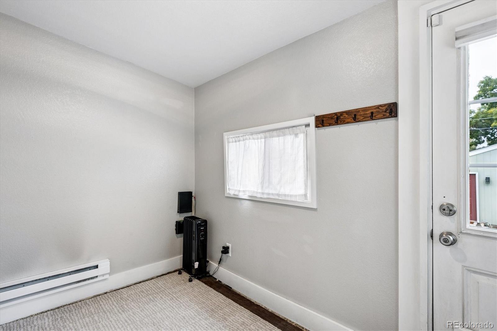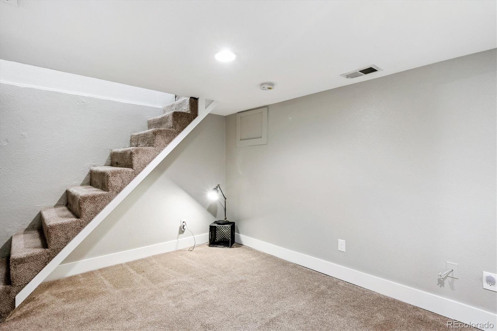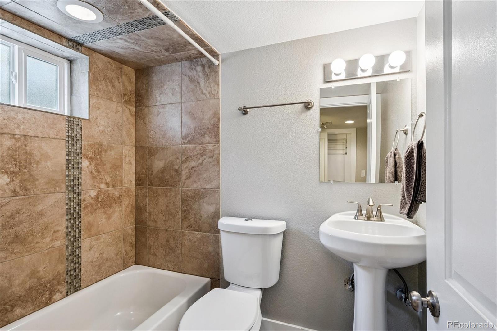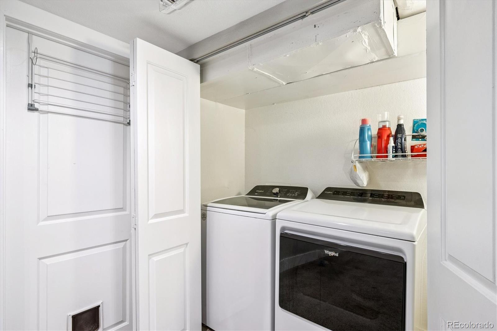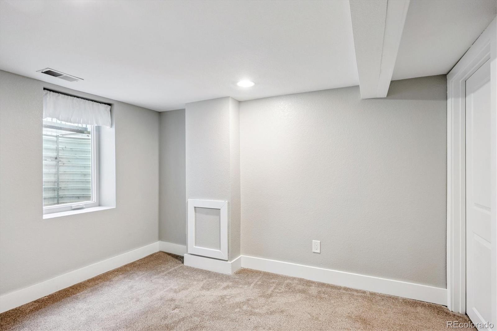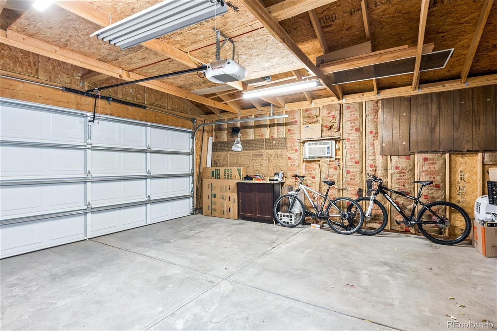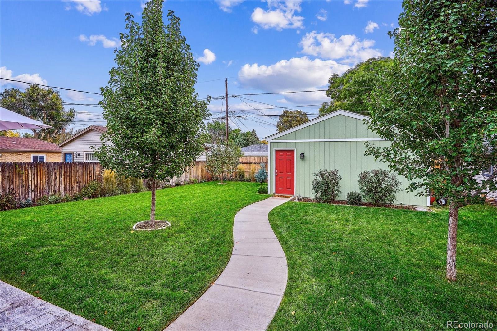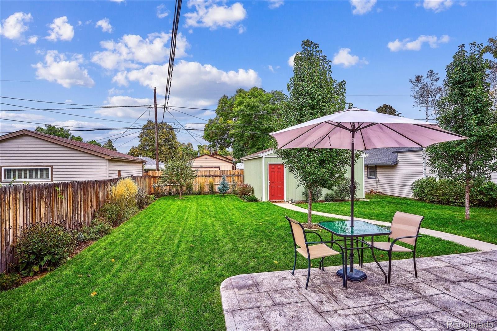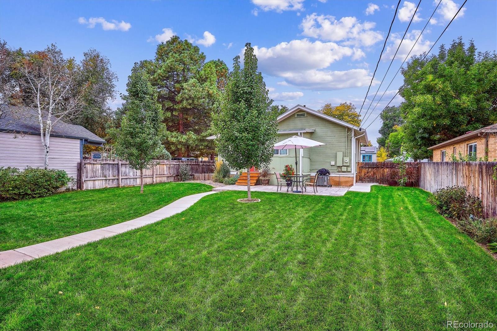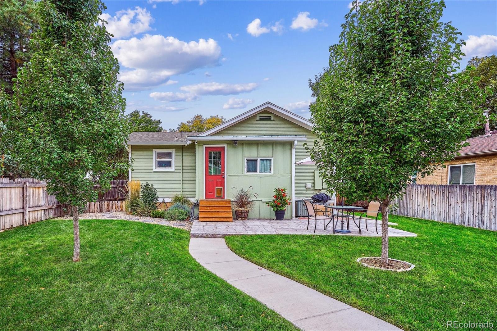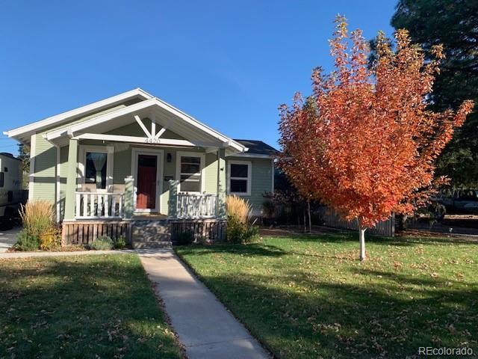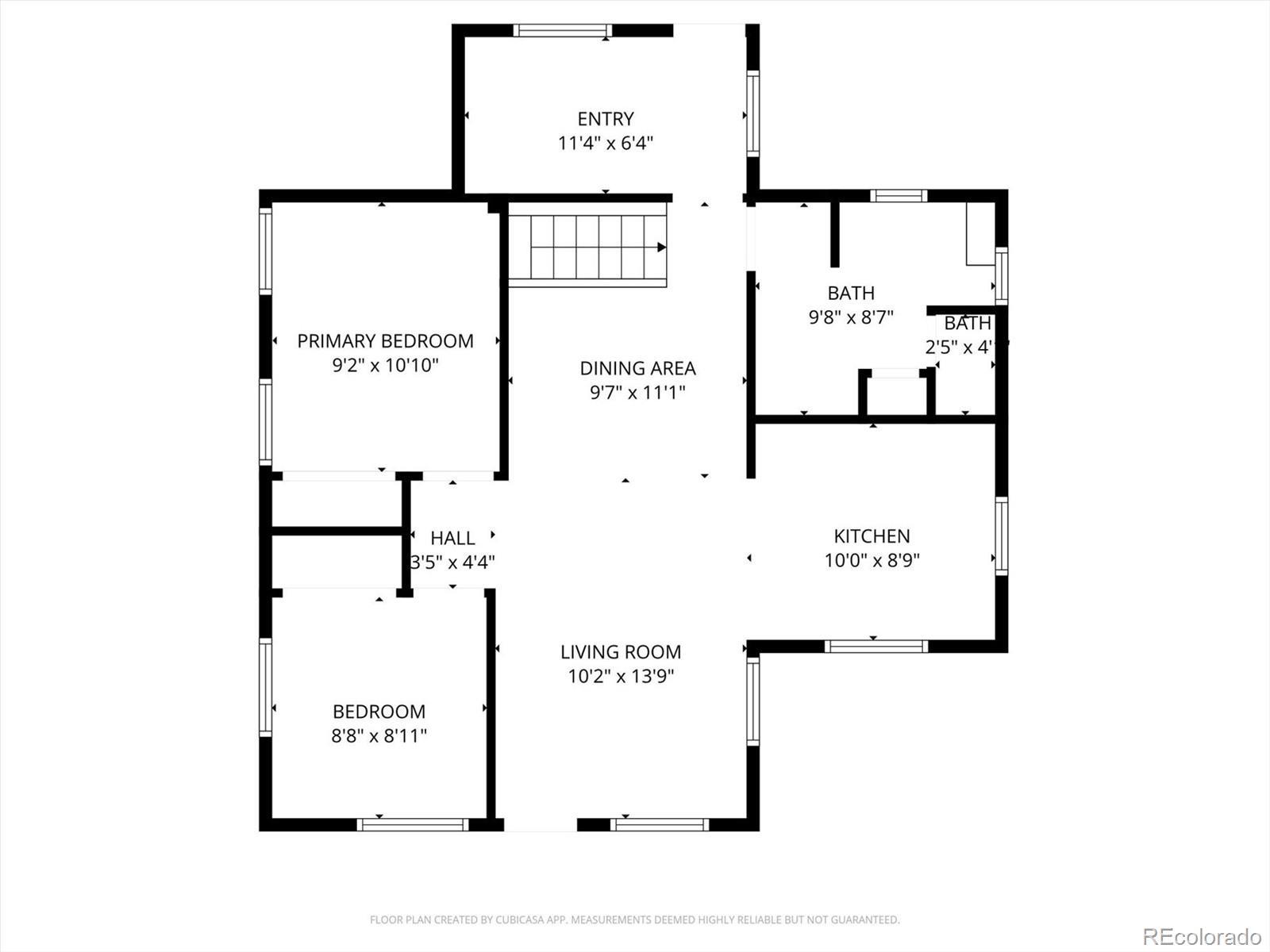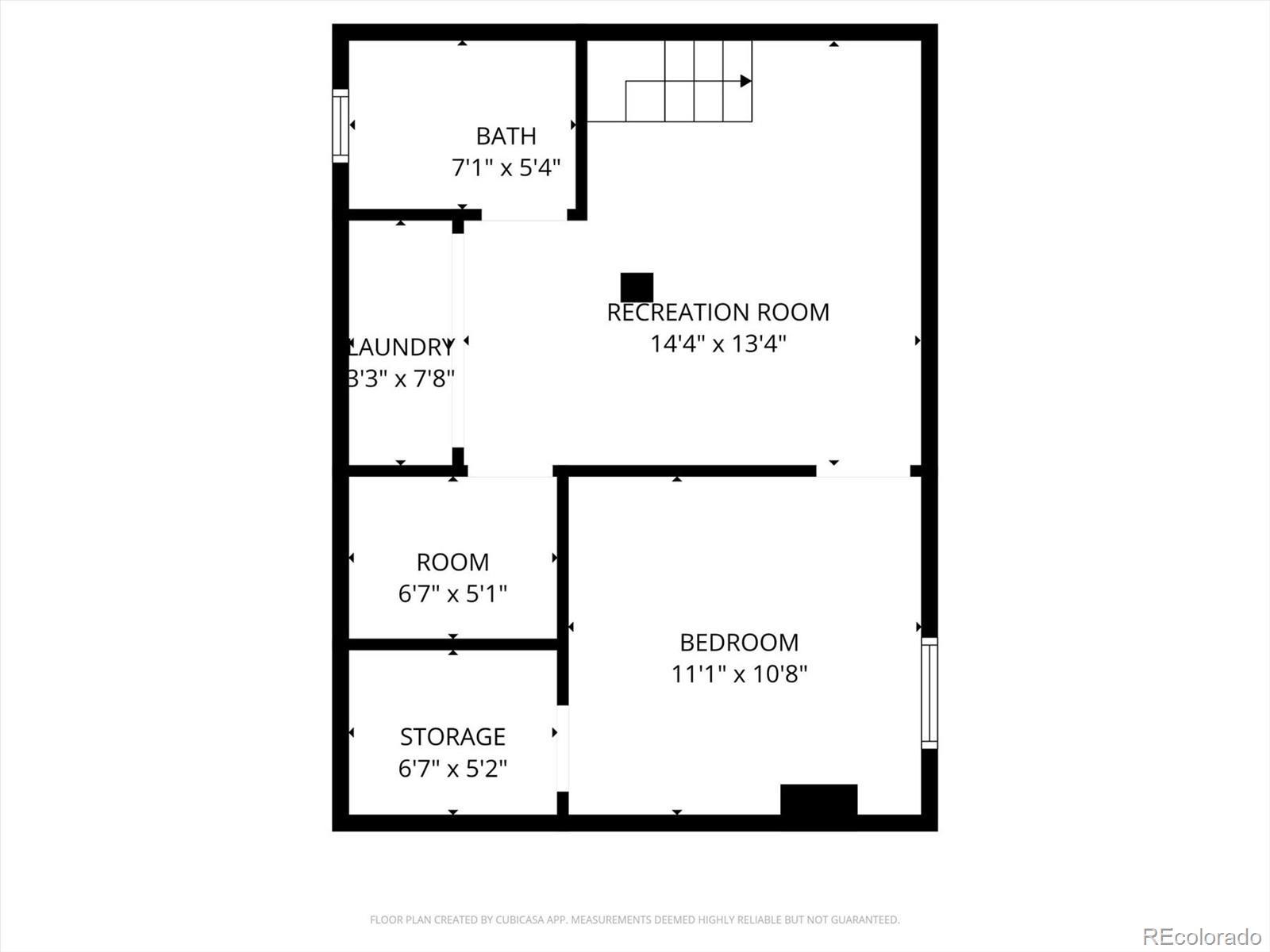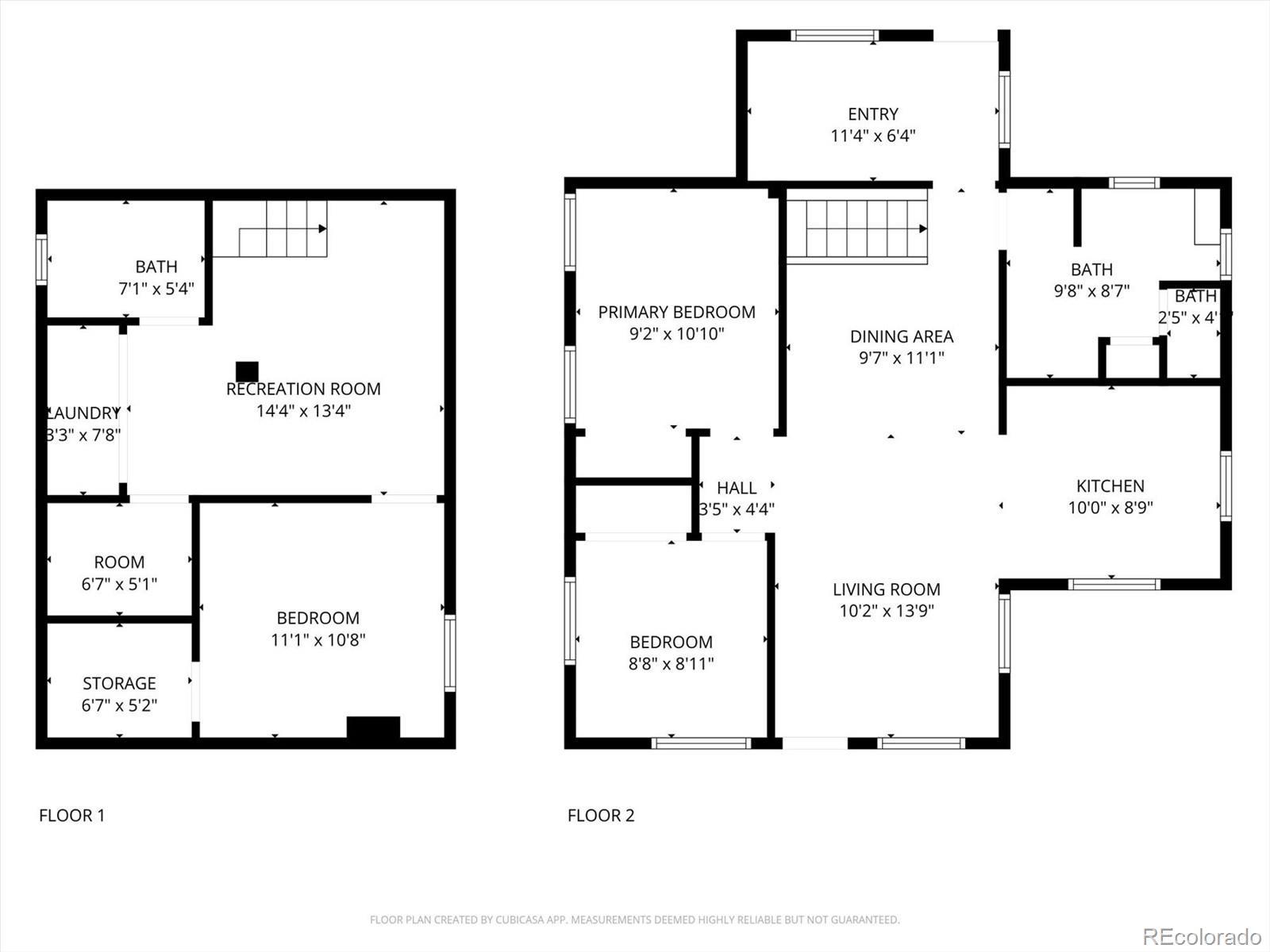Find us on...
Dashboard
- 3 Beds
- 2 Baths
- 1,439 Sqft
- .14 Acres
New Search X
4420 S Grant Street
Beautifully updated home on a great block in Englewood. Lots of new updates throughout including newer 2 1/2 inch wide oak hardwood floors (2020), new paint inside & out (2021), 2022 furnace, 2025 water heater & newer sidewalk. 2 bedrooms on the main level + full spacious bath with double sinks. Updated kitchen with granite counters & stainless appliances including new refrigerator (2025). Basement features family room, bedroom with egress window & walk-in closet + full updated bath, & laundry area with new washer & dryer (2023). All ceiling light fixtures were replaced in 2021. All light switches were replaced with rocker switches (2021) and basement bedroom has newer dimmer switches. Gorgeous backyard has garden area with drip system and 2021 stamped concrete patio. 2 car detached garage with newer overhead door (2020), has lots of storage, large fan & a/c unit which is perfect for wood working or car projects in the summer months. Additonal space next to the garage or use the new driveway in front for those extra vehicles. Radon mitigation system already in place. Lot of perennial flowers & a maple and plum tree out front. Central a/c serviced last year + ducts were cleaned 2022. Added attic insulation in 2022. Meticulously cared for home! Nothing to do here but move right in! Walk to the shops & restaurants on South Broadway & just 20 minutes to downtown.
Listing Office: RE/MAX Leaders 
Essential Information
- MLS® #2792355
- Price$535,000
- Bedrooms3
- Bathrooms2.00
- Full Baths2
- Square Footage1,439
- Acres0.14
- Year Built1935
- TypeResidential
- Sub-TypeSingle Family Residence
- StyleBungalow
- StatusPending
Community Information
- Address4420 S Grant Street
- SubdivisionSouth Broadway Heights
- CityEnglewood
- CountyArapahoe
- StateCO
- Zip Code80113
Amenities
- Parking Spaces4
- # of Garages2
Interior
- HeatingForced Air
- CoolingCentral Air
- StoriesOne
Interior Features
Ceiling Fan(s), Granite Counters, Open Floorplan, Radon Mitigation System, Walk-In Closet(s)
Appliances
Dishwasher, Dryer, Gas Water Heater, Oven, Refrigerator, Washer
Exterior
- Lot DescriptionNear Public Transit
- RoofShingle
School Information
- DistrictEnglewood 1
- ElementaryCherrelyn
- MiddleEnglewood
- HighEnglewood
Additional Information
- Date ListedSeptember 30th, 2025
Listing Details
 RE/MAX Leaders
RE/MAX Leaders
 Terms and Conditions: The content relating to real estate for sale in this Web site comes in part from the Internet Data eXchange ("IDX") program of METROLIST, INC., DBA RECOLORADO® Real estate listings held by brokers other than RE/MAX Professionals are marked with the IDX Logo. This information is being provided for the consumers personal, non-commercial use and may not be used for any other purpose. All information subject to change and should be independently verified.
Terms and Conditions: The content relating to real estate for sale in this Web site comes in part from the Internet Data eXchange ("IDX") program of METROLIST, INC., DBA RECOLORADO® Real estate listings held by brokers other than RE/MAX Professionals are marked with the IDX Logo. This information is being provided for the consumers personal, non-commercial use and may not be used for any other purpose. All information subject to change and should be independently verified.
Copyright 2025 METROLIST, INC., DBA RECOLORADO® -- All Rights Reserved 6455 S. Yosemite St., Suite 500 Greenwood Village, CO 80111 USA
Listing information last updated on December 4th, 2025 at 10:18pm MST.

