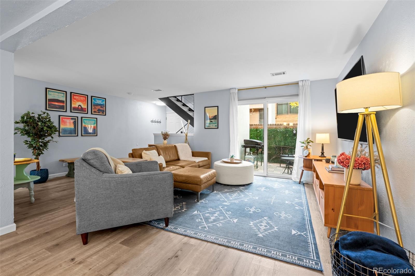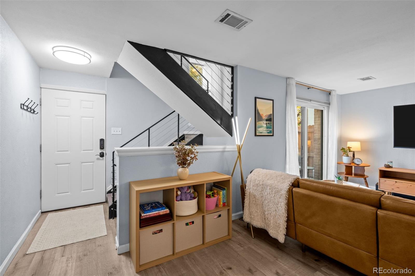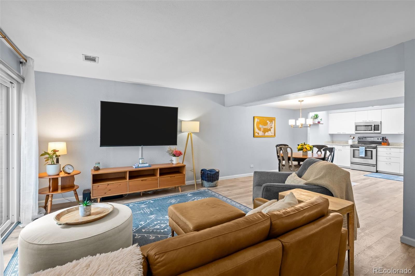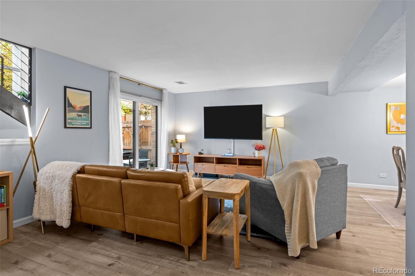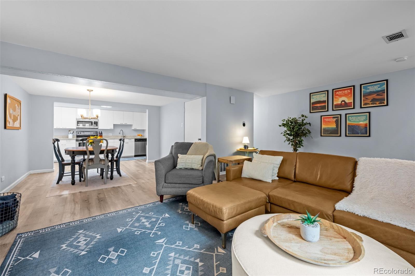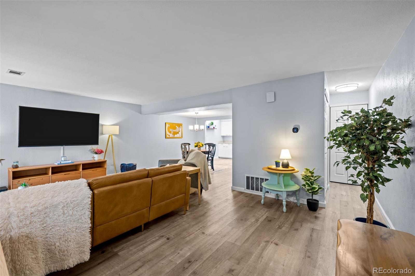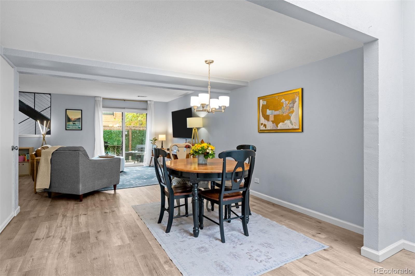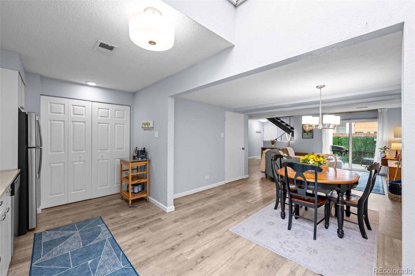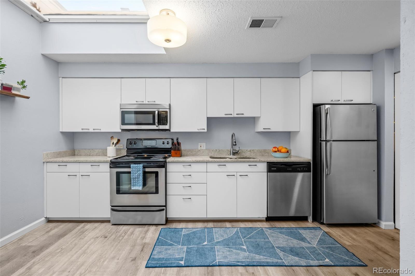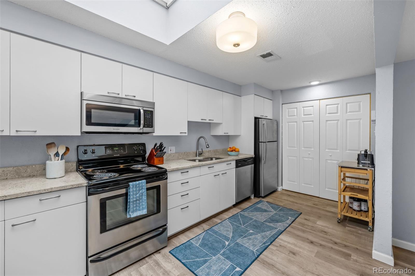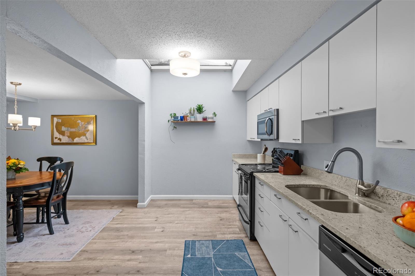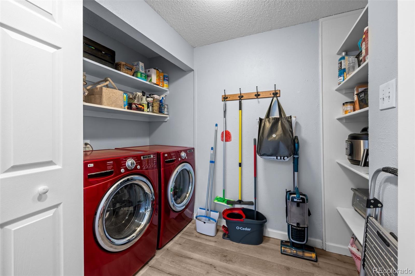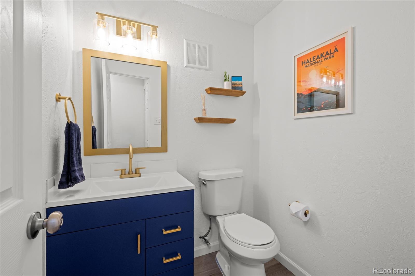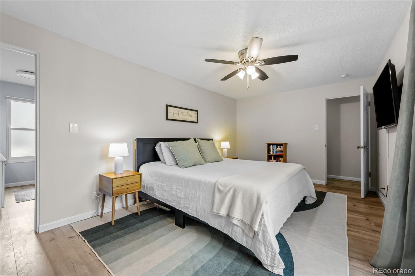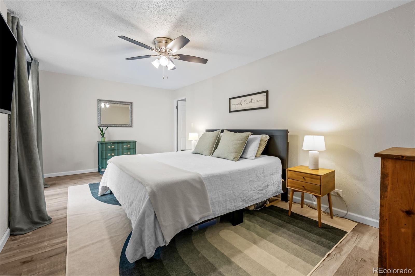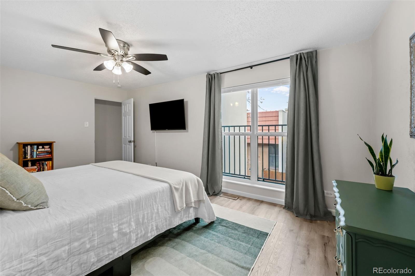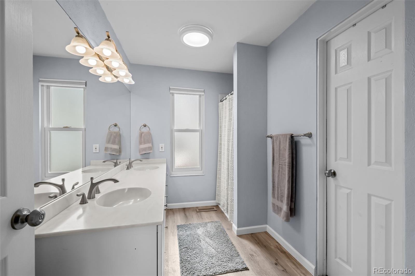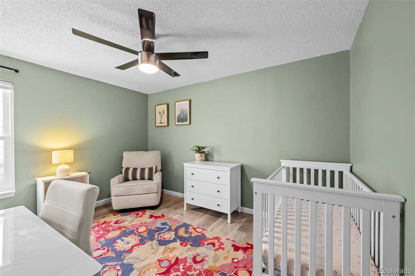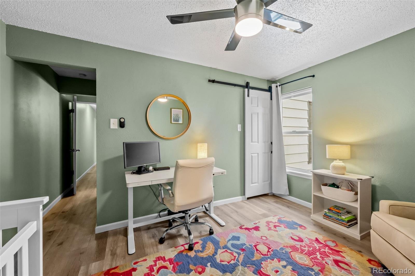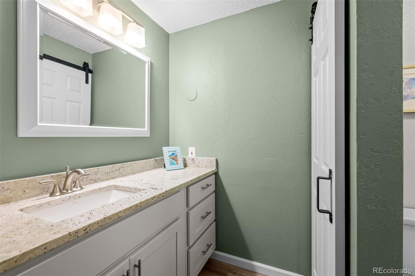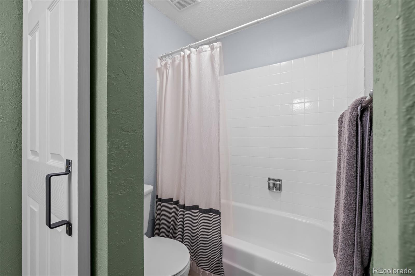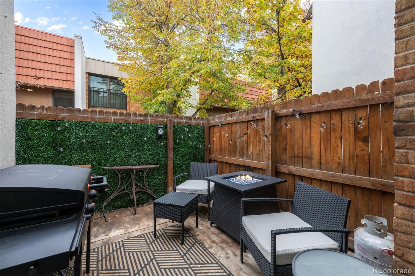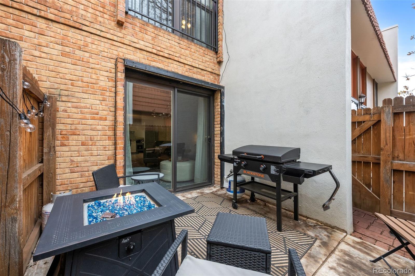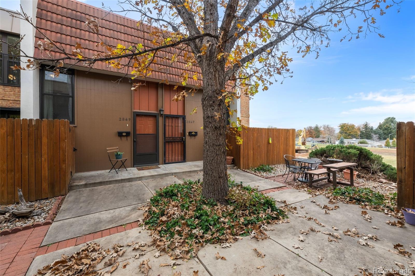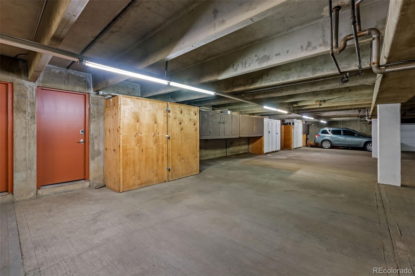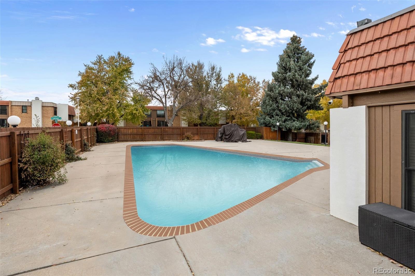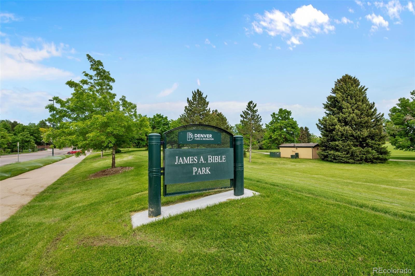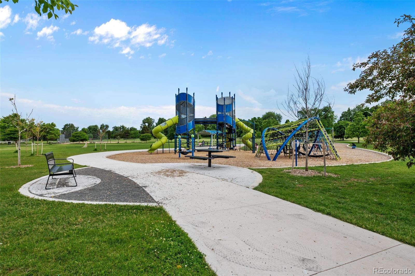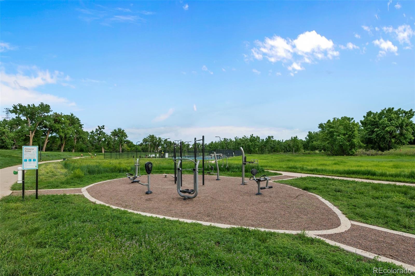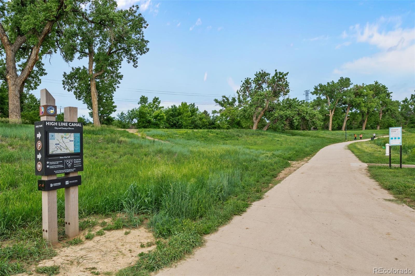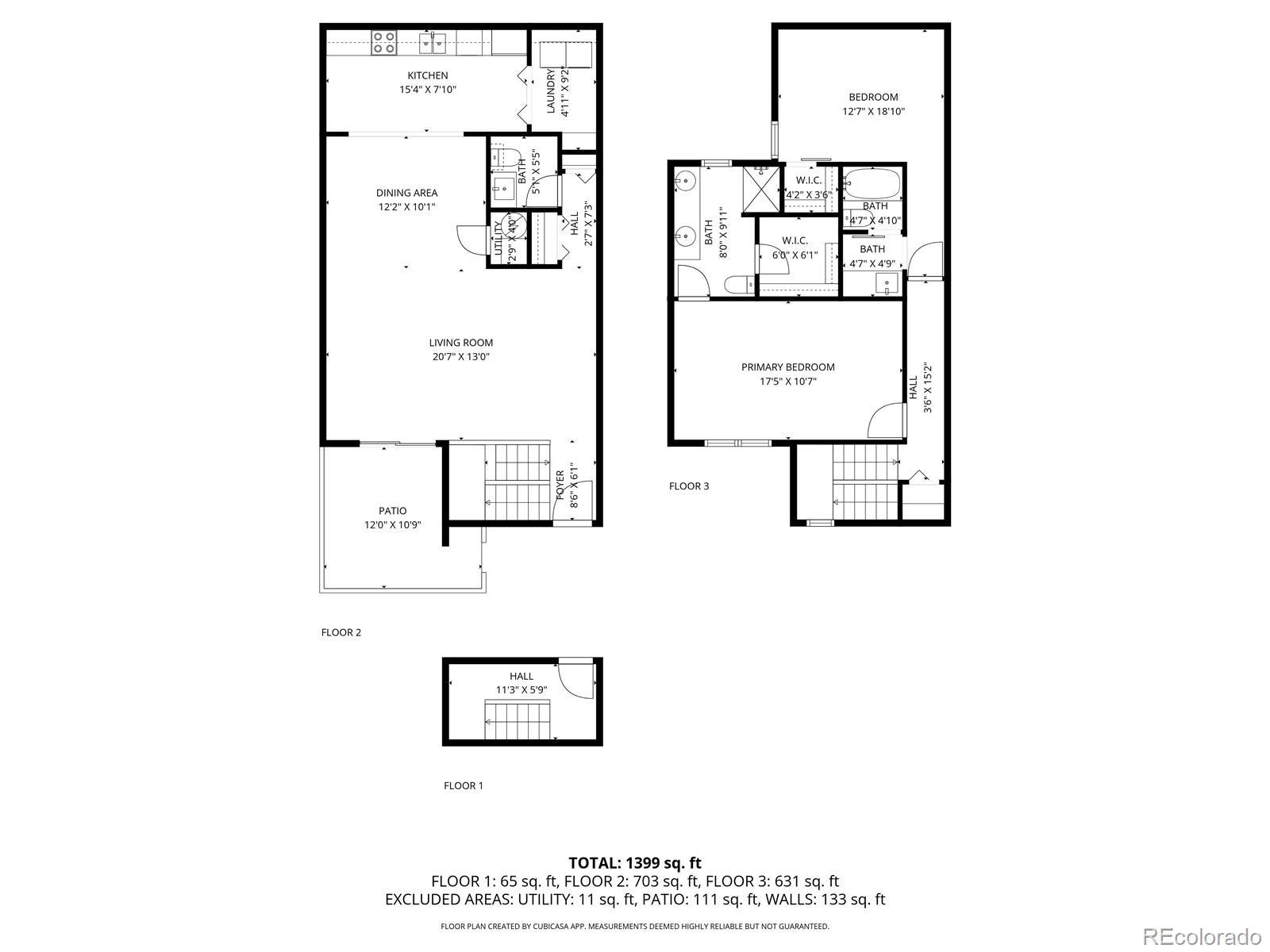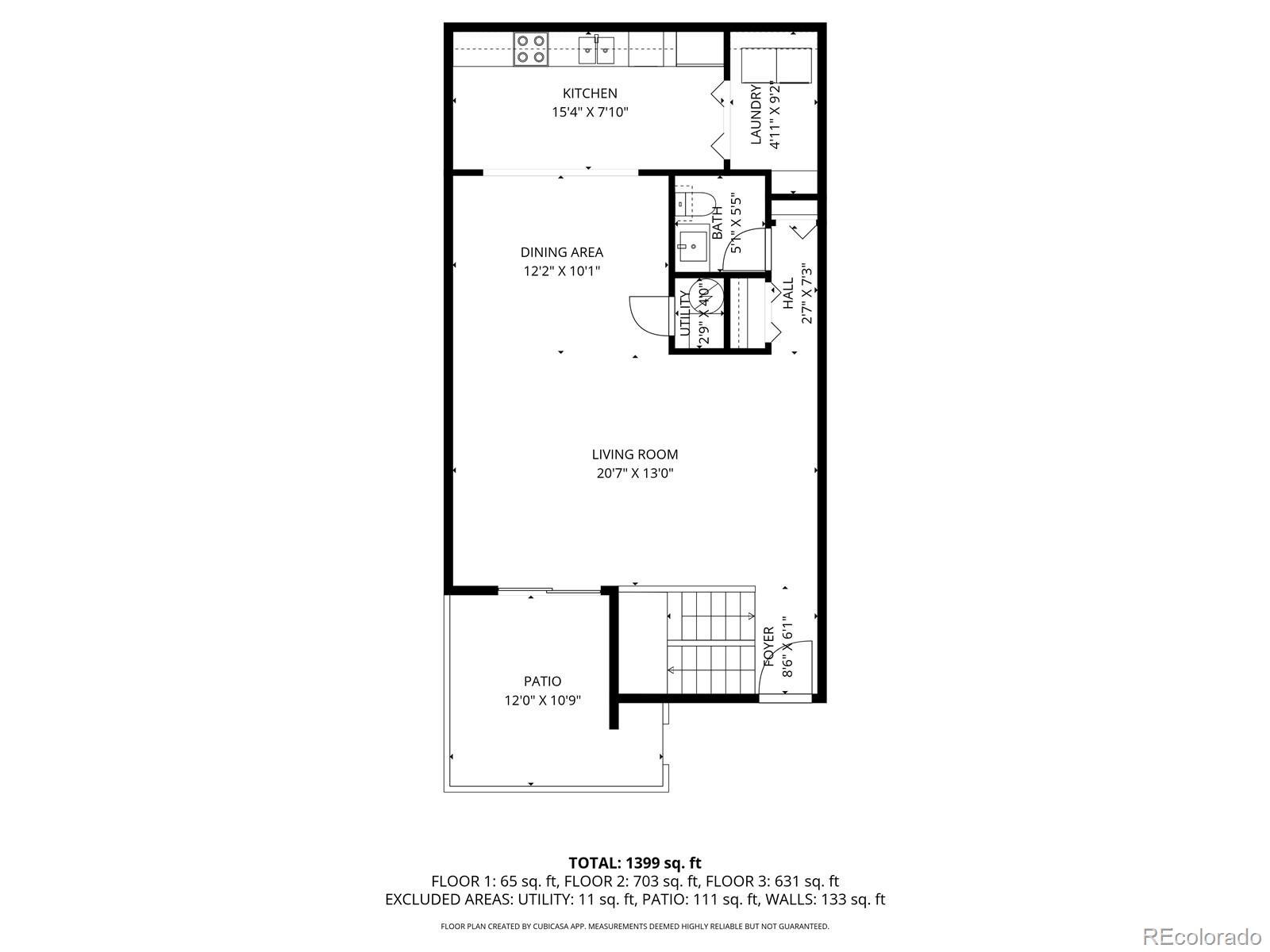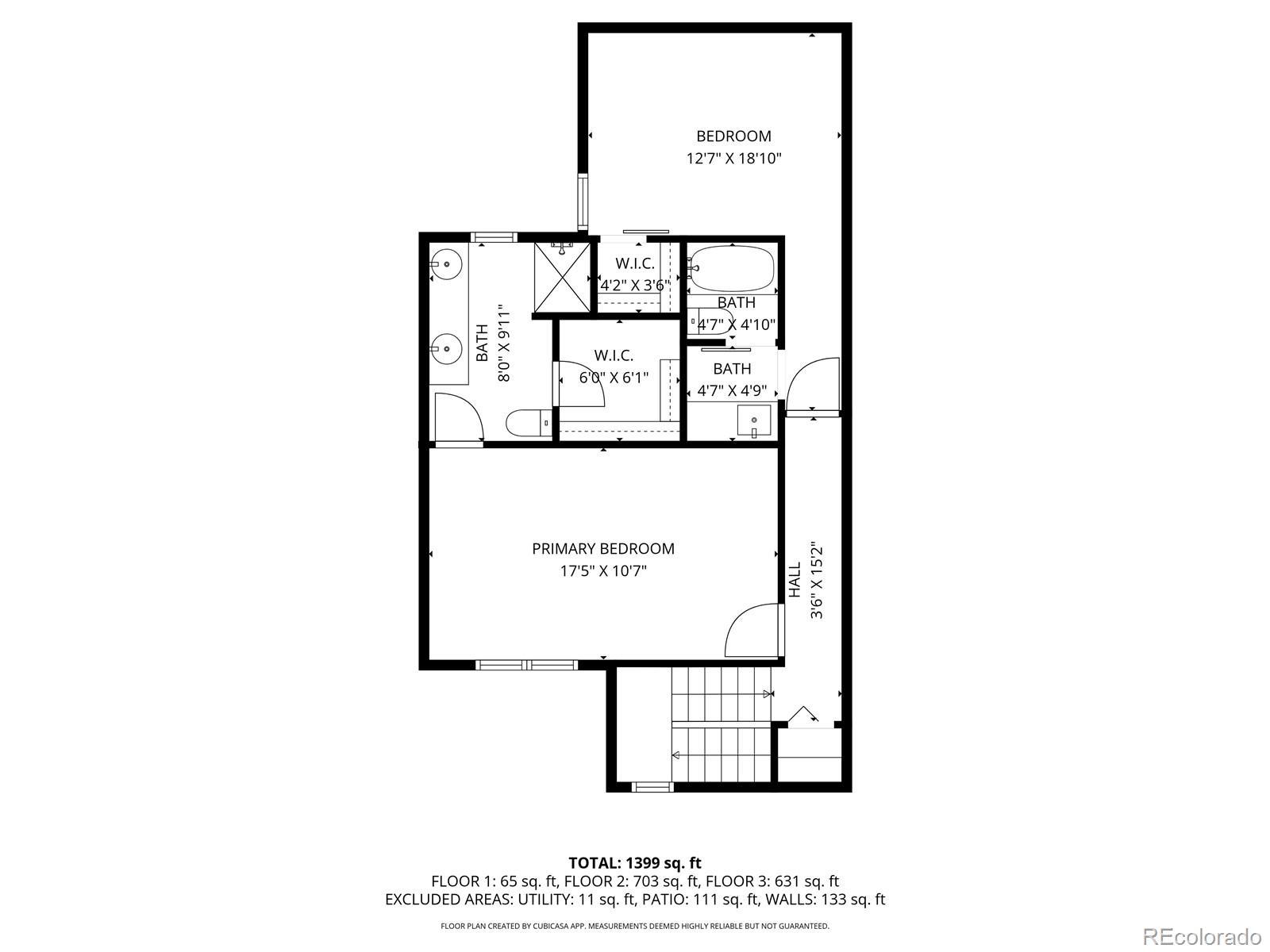Find us on...
Dashboard
- $336k Price
- 2 Beds
- 3 Baths
- 1,428 Sqft
New Search X
2869 S Locust Street
SELLER WILL PAY 1 YEAR OF HOA FEES AT THE CURRENT MONTHLY RATE.**. Seller has found dream home! This deal looks too good to be true - but it isn't. Fantastic home, updated beautifully to offer comfort, modern finishes, and a smart layout that just works. The main level features an open floor plan with luxury vinyl plank flooring throughout. The living room flows to a private patio — perfect for morning coffee or a quiet evening grill-session — and the updated kitchen shines with white cabinetry, granite countertops, stainless steel appliances, a skylight, and a combined laundry closet/pantry with washer & dryer included. A welcoming entry and convenient powder bath complete the main floor. Upstairs, the bright and generous primary suite features a charming balconet, double-vanity bath, and walk-in closet. A second bedroom also offers its own full bath and walk-in closet — a rare find and a huge perk. Downstairs, you'll find a useful flex/storage space that leads directly to the secure underground garage with two reserved parking spaces plus storage — no racing for street parking, ever. The community offers a clubhouse and pool just steps away. And you can't beat the location: close to Light Rail, I-25, I-225, restaurants, grocery, retail, the High Line Canal, and Bible Park. Easy living, smart updates, and everything you need right where you want it. **One year of HOA fees will be paid at current monthly fee, this would not include any possible increase or special assessment**
Listing Office: RE/MAX of Cherry Creek 
Essential Information
- MLS® #2792735
- Price$336,000
- Bedrooms2
- Bathrooms3.00
- Full Baths1
- Half Baths1
- Square Footage1,428
- Acres0.00
- Year Built1970
- TypeResidential
- Sub-TypeCondominium
- StyleContemporary
- StatusActive
Community Information
- Address2869 S Locust Street
- SubdivisionGaiser Holly Ridge
- CityDenver
- CountyDenver
- StateCO
- Zip Code80222
Amenities
- AmenitiesClubhouse, Pool
- Parking Spaces2
- # of Garages2
- Has PoolYes
- PoolOutdoor Pool
Utilities
Cable Available, Electricity Connected, Natural Gas Connected
Interior
- HeatingForced Air
- CoolingCentral Air
- StoriesTwo
Interior Features
Granite Counters, Smoke Free, Walk-In Closet(s)
Appliances
Dishwasher, Dryer, Microwave, Oven, Washer
Exterior
- RoofUnknown
School Information
- DistrictDenver 1
- ElementaryBradley
- MiddleHamilton
- HighThomas Jefferson
Additional Information
- Date ListedNovember 6th, 2025
- ZoningS-MU-3
Listing Details
 RE/MAX of Cherry Creek
RE/MAX of Cherry Creek
 Terms and Conditions: The content relating to real estate for sale in this Web site comes in part from the Internet Data eXchange ("IDX") program of METROLIST, INC., DBA RECOLORADO® Real estate listings held by brokers other than RE/MAX Professionals are marked with the IDX Logo. This information is being provided for the consumers personal, non-commercial use and may not be used for any other purpose. All information subject to change and should be independently verified.
Terms and Conditions: The content relating to real estate for sale in this Web site comes in part from the Internet Data eXchange ("IDX") program of METROLIST, INC., DBA RECOLORADO® Real estate listings held by brokers other than RE/MAX Professionals are marked with the IDX Logo. This information is being provided for the consumers personal, non-commercial use and may not be used for any other purpose. All information subject to change and should be independently verified.
Copyright 2025 METROLIST, INC., DBA RECOLORADO® -- All Rights Reserved 6455 S. Yosemite St., Suite 500 Greenwood Village, CO 80111 USA
Listing information last updated on November 24th, 2025 at 9:48pm MST.

