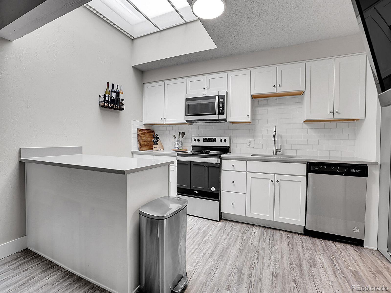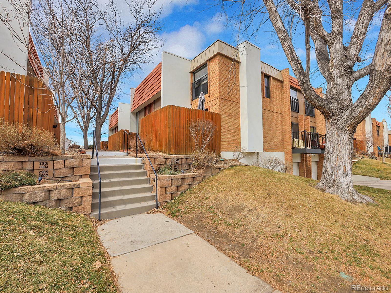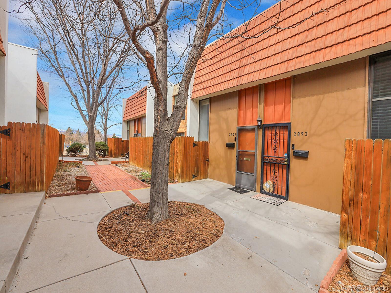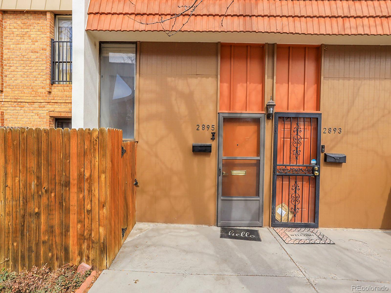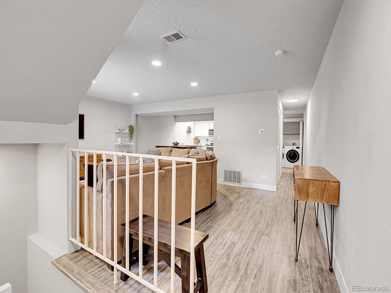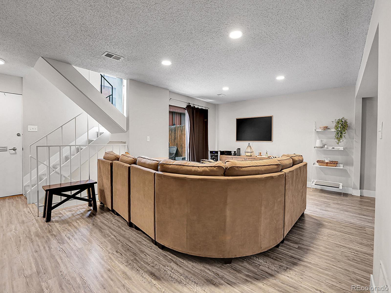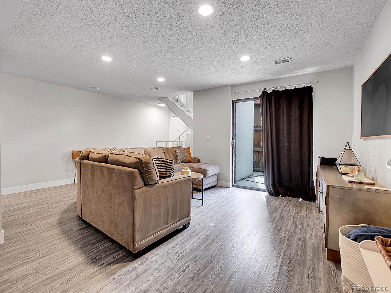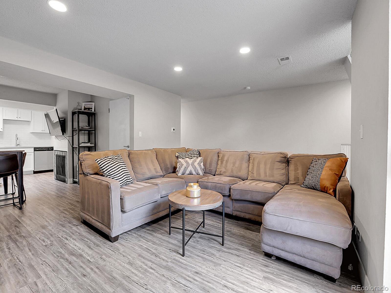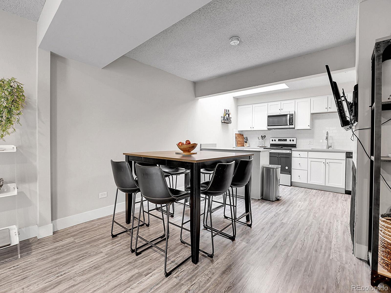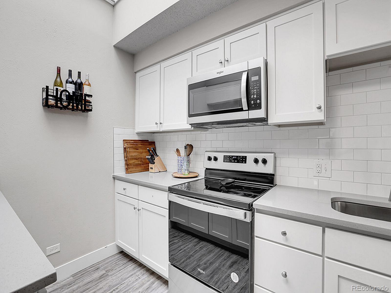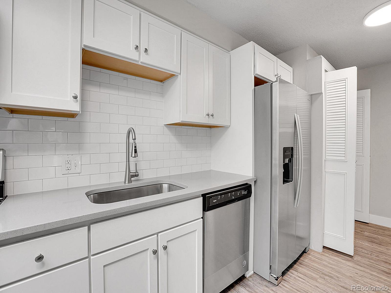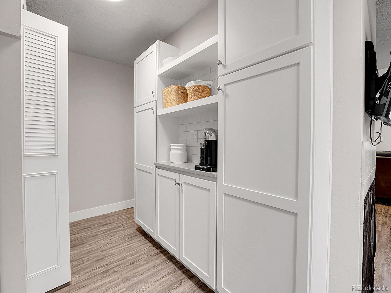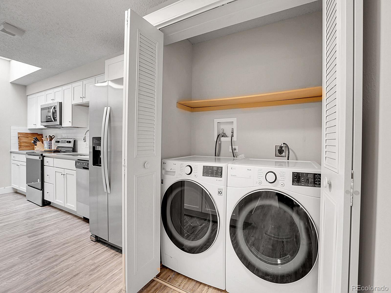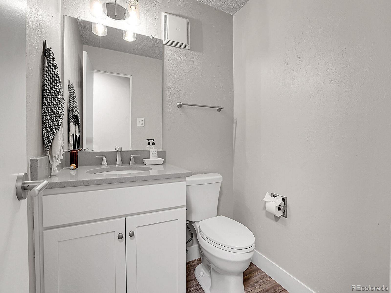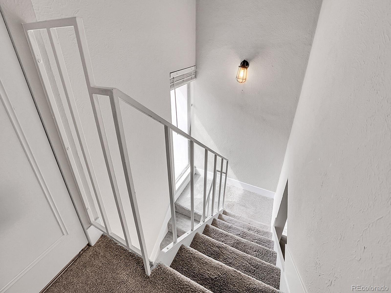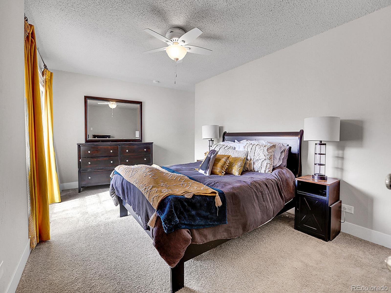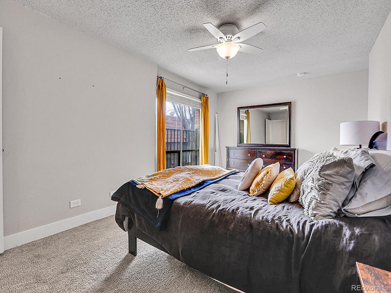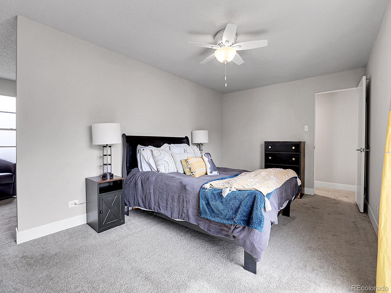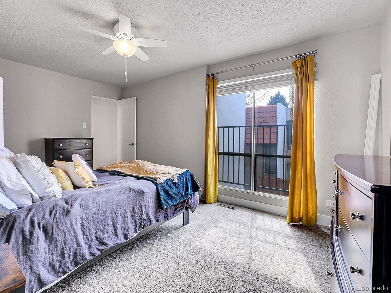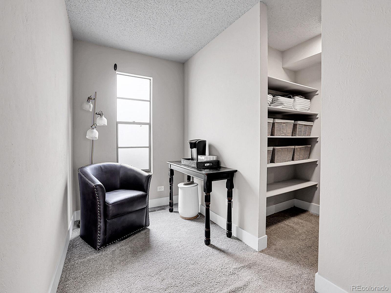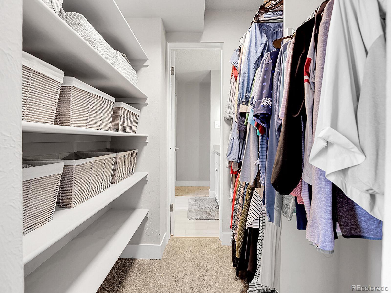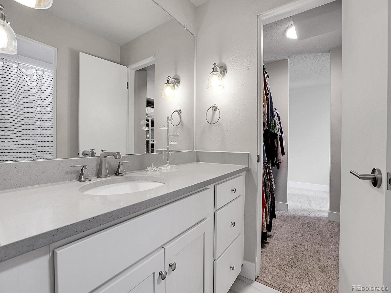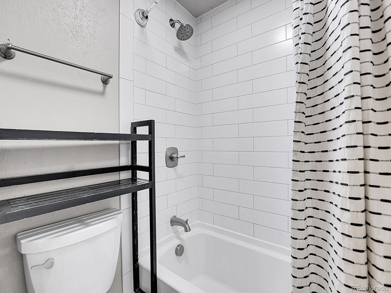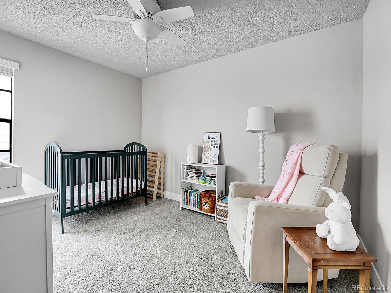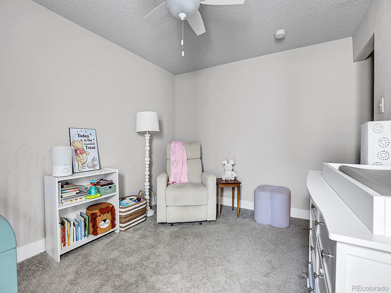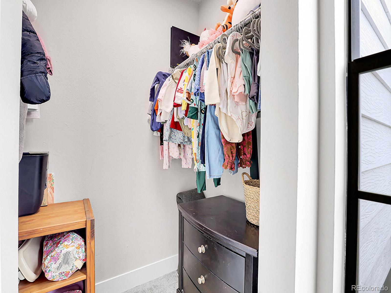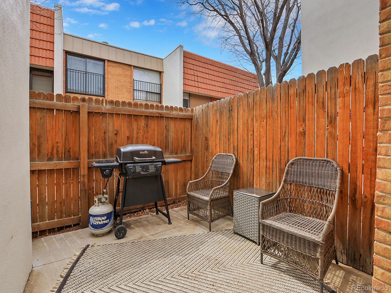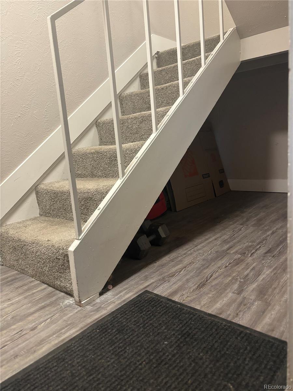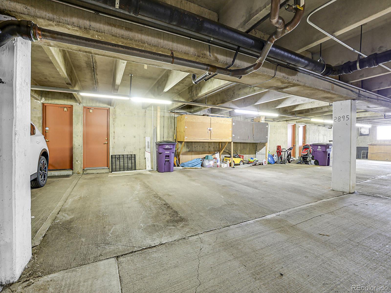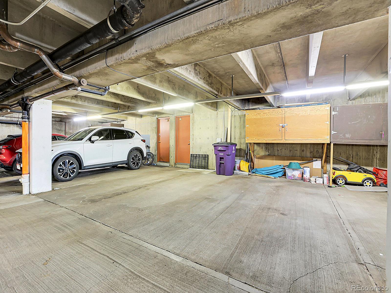Find us on...
Dashboard
- $369k Price
- 2 Beds
- 2 Baths
- 1,509 Sqft
New Search X
2895 S Locust Street
HUGE PRICE ADJUSTMENT!...Beautifully Renovated***Plus Covered Parking! Come see this 2 bedroom, 2 Bathroom Townhome with 2 car spaces in building garage with storage. Enter the Open Floorplan which includes a spacious family room, large dining area with cozy fireplace and kitchen. Enjoy The bright white kitchen, with new cabinets, quartz countertops, newer stainless steel appliances, along with a pantry for extra storage. Also included on the main level is a full sized laundry with washer and dryer and a half bathroom that has been updated as well. Upstairs you will find the large primary bedroom with sitting room area and walk-in closet. This bedroom has en-suite access to updated full bathroom. The second bedroom has a walk-in closet as well. Bathrooms have new cabinets, new sinks, quartz countertops, and new fixtures. Additional features include new tile, new luxury vinyl floors , new water heater, newer paint, newer carpet, and new AC. Enjoy the outdoor fenced patio, great for grilling! The location is perfect, just seconds away from I 25 for quick access to any where you need to be! Enjoy the clubhouse and pool!
Listing Office: LEUTWYLER REALTY 
Essential Information
- MLS® #2793625
- Price$369,000
- Bedrooms2
- Bathrooms2.00
- Full Baths1
- Half Baths1
- Square Footage1,509
- Acres0.00
- Year Built1970
- TypeResidential
- Sub-TypeCondominium
- StyleContemporary
- StatusActive
Community Information
- Address2895 S Locust Street
- SubdivisionPlaza III Condos
- CityDenver
- CountyDenver
- StateCO
- Zip Code80222
Amenities
- AmenitiesClubhouse, Pool
- Parking Spaces2
- # of Garages2
Utilities
Cable Available, Electricity Available, Electricity Connected
Interior
- Interior FeaturesCeiling Fan(s)
- HeatingForced Air
- CoolingCentral Air
- FireplaceYes
- # of Fireplaces1
- FireplacesDining Room
- StoriesTwo
Appliances
Dishwasher, Dryer, Microwave, Oven, Refrigerator, Washer
Exterior
- WindowsWindow Coverings
- RoofUnknown
- FoundationConcrete Perimeter
School Information
- DistrictDenver 1
- ElementaryBradley
- MiddleHamilton
- HighThomas Jefferson
Additional Information
- Date ListedMarch 17th, 2025
- ZoningS-MU-3
Listing Details
 LEUTWYLER REALTY
LEUTWYLER REALTY
 Terms and Conditions: The content relating to real estate for sale in this Web site comes in part from the Internet Data eXchange ("IDX") program of METROLIST, INC., DBA RECOLORADO® Real estate listings held by brokers other than RE/MAX Professionals are marked with the IDX Logo. This information is being provided for the consumers personal, non-commercial use and may not be used for any other purpose. All information subject to change and should be independently verified.
Terms and Conditions: The content relating to real estate for sale in this Web site comes in part from the Internet Data eXchange ("IDX") program of METROLIST, INC., DBA RECOLORADO® Real estate listings held by brokers other than RE/MAX Professionals are marked with the IDX Logo. This information is being provided for the consumers personal, non-commercial use and may not be used for any other purpose. All information subject to change and should be independently verified.
Copyright 2025 METROLIST, INC., DBA RECOLORADO® -- All Rights Reserved 6455 S. Yosemite St., Suite 500 Greenwood Village, CO 80111 USA
Listing information last updated on November 3rd, 2025 at 5:05pm MST.

