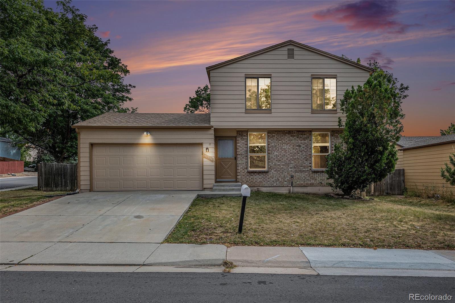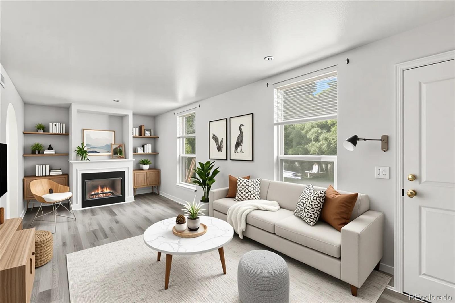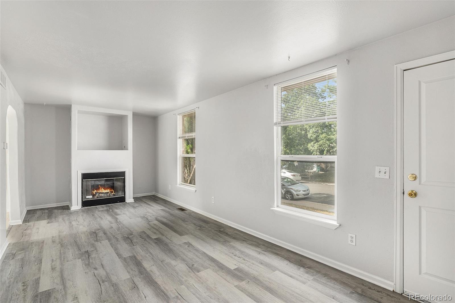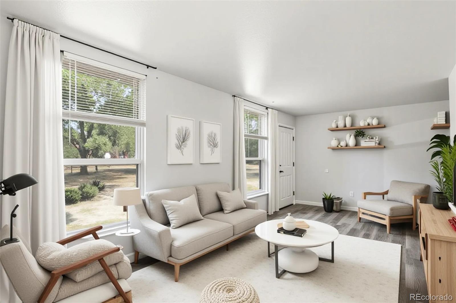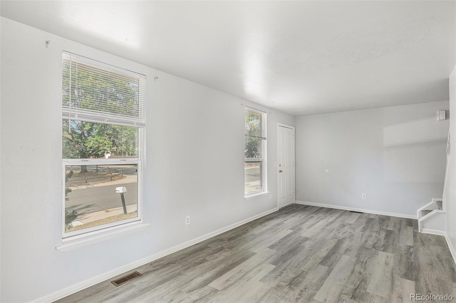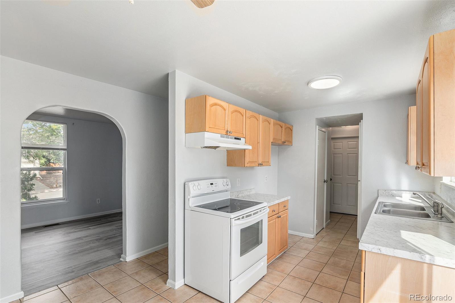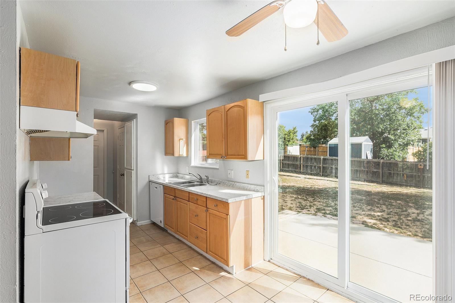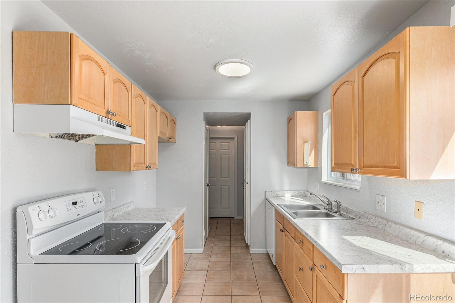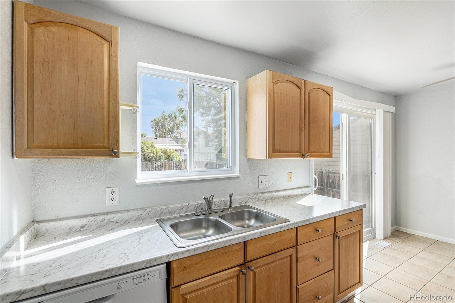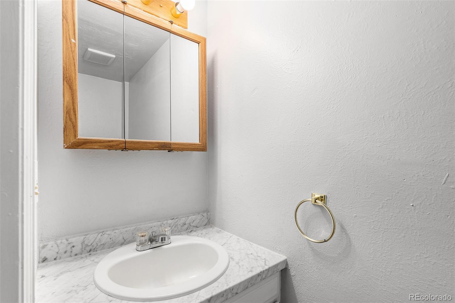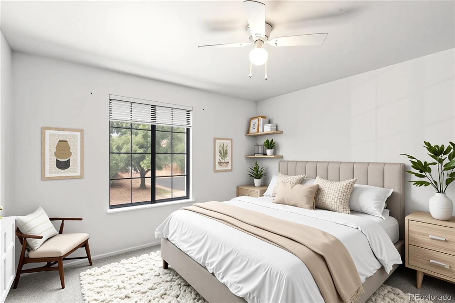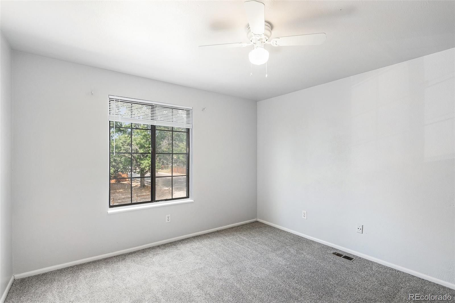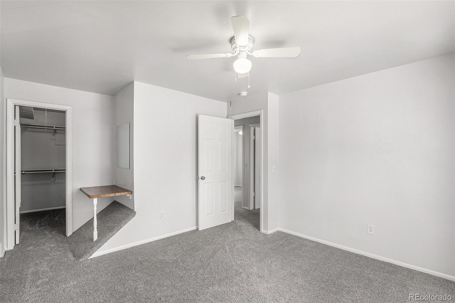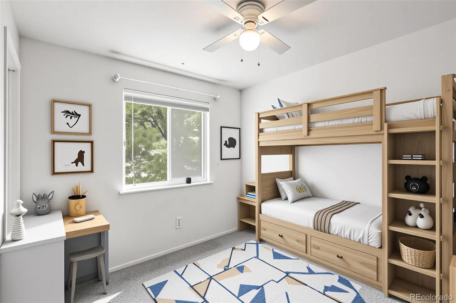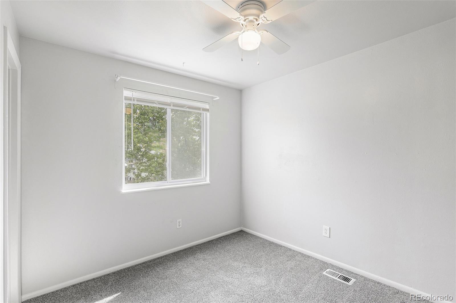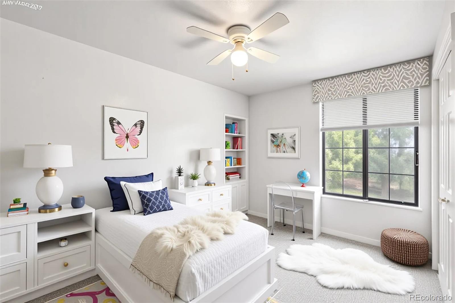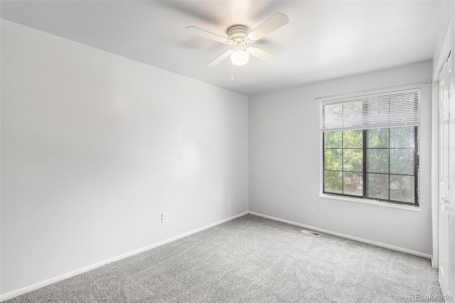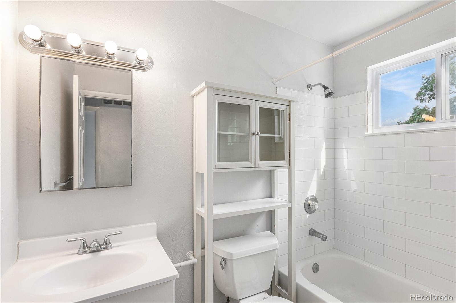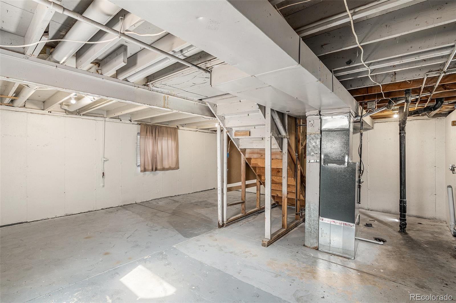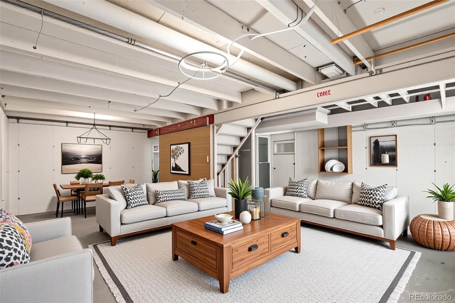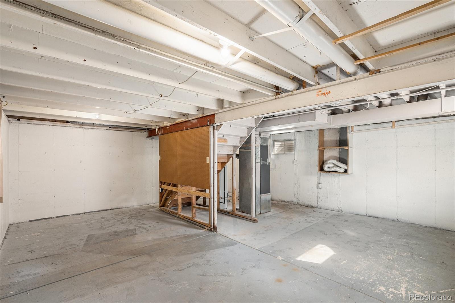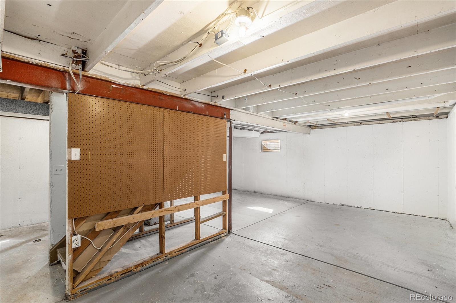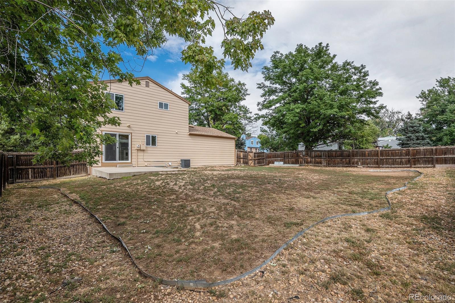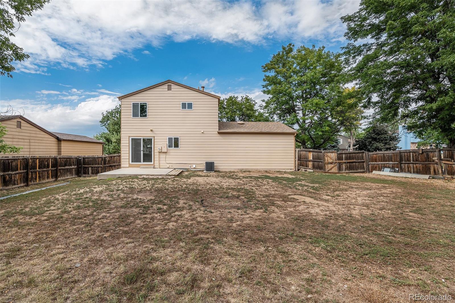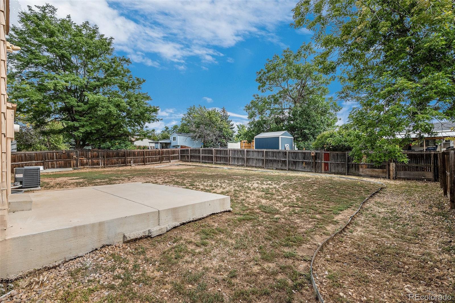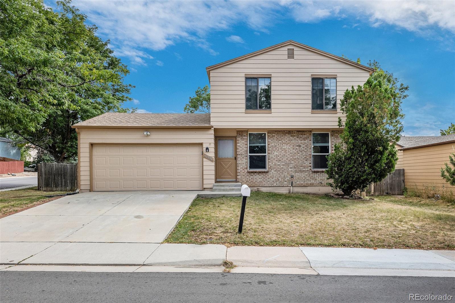Find us on...
Dashboard
- 3 Beds
- 2 Baths
- 1,104 Sqft
- .17 Acres
New Search X
17794 E Nassau Place
Welcome to 17794 E Nassau Place, a beautifully cared-for home tucked away in a peaceful Aurora neighborhood. Bright and inviting, this home offers an open layout with room for both relaxation and entertaining. The main living area seamlessly connects to the dining space and kitchen, creating the perfect hub for everyday living and special gatherings. The kitchen provides new countertops, a pantry, generous counter space, and easy access to the backyard for easy indoor-outdoor enjoyment. Upstairs, you’ll find well-sized bedrooms filled with natural light, including a spacious primary bedroom with a walk-in closet. The unfinished basement extends the potential living space that would be ideal for a home office, media room, fitness area, or playroom. The spacious backyard offers a blank slate ready for your imagination with plenty of room to garden, play, or host summer barbecues. CAR ENTHUSIASTS will appreciate the opportunity to build an oversized garage with easy access from Truckee—while still preserving ample yard space. Additional features include an attached garage, NEW central air, NEW interior and exterior paint, NEW windows and a convenient LOCATION close to schools, parks, shopping, dining, and major commuter routes. Come see for yourself why this home is the perfect fit—book your showing today!
Listing Office: JPAR Modern Real Estate 
Essential Information
- MLS® #2798361
- Price$422,000
- Bedrooms3
- Bathrooms2.00
- Full Baths1
- Half Baths1
- Square Footage1,104
- Acres0.17
- Year Built1980
- TypeResidential
- Sub-TypeSingle Family Residence
- StyleTraditional
- StatusPending
Community Information
- Address17794 E Nassau Place
- SubdivisionSummer Valley
- CityAurora
- CountyArapahoe
- StateCO
- Zip Code80013
Amenities
- Parking Spaces2
- ParkingConcrete
- # of Garages2
Utilities
Cable Available, Electricity Connected, Internet Access (Wired), Natural Gas Connected, Phone Available
Interior
- AppliancesDishwasher, Oven
- HeatingForced Air
- CoolingCentral Air
- FireplaceYes
- # of Fireplaces1
- FireplacesLiving Room
- StoriesTwo
Interior Features
Eat-in Kitchen, Laminate Counters, Pantry
Exterior
- Exterior FeaturesPrivate Yard
- RoofShingle
- FoundationSlab
Lot Description
Corner Lot, Cul-De-Sac, Level
Windows
Double Pane Windows, Window Coverings
School Information
- DistrictCherry Creek 5
- ElementarySummit
- MiddleHorizon
- HighSmoky Hill
Additional Information
- Date ListedAugust 30th, 2025
Listing Details
 JPAR Modern Real Estate
JPAR Modern Real Estate
 Terms and Conditions: The content relating to real estate for sale in this Web site comes in part from the Internet Data eXchange ("IDX") program of METROLIST, INC., DBA RECOLORADO® Real estate listings held by brokers other than RE/MAX Professionals are marked with the IDX Logo. This information is being provided for the consumers personal, non-commercial use and may not be used for any other purpose. All information subject to change and should be independently verified.
Terms and Conditions: The content relating to real estate for sale in this Web site comes in part from the Internet Data eXchange ("IDX") program of METROLIST, INC., DBA RECOLORADO® Real estate listings held by brokers other than RE/MAX Professionals are marked with the IDX Logo. This information is being provided for the consumers personal, non-commercial use and may not be used for any other purpose. All information subject to change and should be independently verified.
Copyright 2025 METROLIST, INC., DBA RECOLORADO® -- All Rights Reserved 6455 S. Yosemite St., Suite 500 Greenwood Village, CO 80111 USA
Listing information last updated on December 25th, 2025 at 9:48am MST.

